Peter Pichler Returns to Italy’s South Tyrol to Design the Hotel Milla Montis
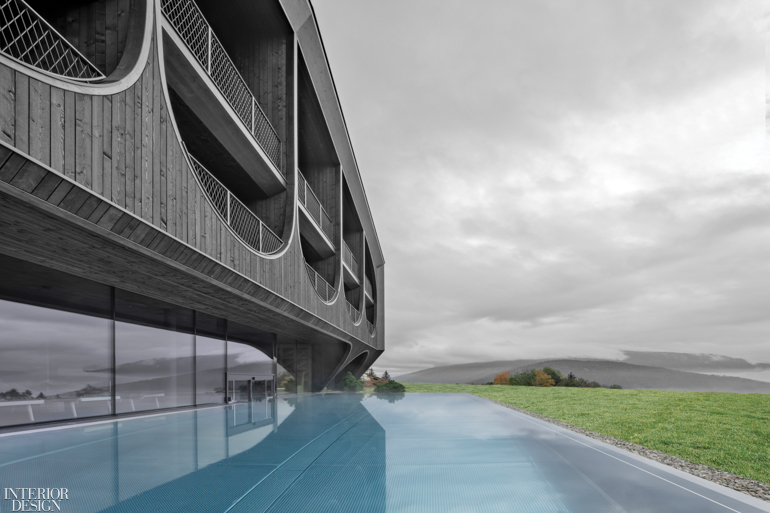
Born in Bolzano, Peter Pichler knows Italy’s South Tyrolean region well. Here is where else the globe-trotting architect knows: Vienna, where he studied at the University of Applied Arts; Los Angeles, for a year at UCLA; London, interning for Zaha Hadid Architects; the Netherlands, working at OMA; and finally Hamburg, Germany, where he spent nearly four years as a project architect back at ZHA. When, in 2015, Pichler had to decide where to launch his own practice, he chose his native Italy, in Milan specifically, setting up shop in the desirable Navigli district. The decision, by the way, was made on a beach in Mallorca, Spain, where he’d met his soon-to-be wife, Silvana Ordinas, who
co-founded and now manages the studio of Peter Pichler Architecture. Today, they have a staff of 15. Together, they won a competition resulting in the commission to design the Hotel Milla Montis in the village of Maranza,
bringing Pichler even closer to his roots.

High in the Dolomites, the region is famed for skiing but holds equal charm for its hiking routes. Thus, it was—and we assume will be, post-pandemic—
a popular year-round tourist destination. “My first walk-through showed the site to be a sloped hill,” Pichler recalls of the start of the 38,000-square-foot, three-story project he co-led with associate Simona Alù. Ergo his initial and natural decision to “integrate the building within the landscape, so visitors would enter through the back at ground level.” There lie the public spaces—the lobby, bar, and restaurant, which has a lively open kitchen, since Milla Montis owner Roland Oberhofer is a chef and locavore, in addition to a hotelier. Most of the 30 guest accommodations, rooms and suites both, as well as the spa/fitness center would descend the hill for two levels and face south for knockout mountain views.
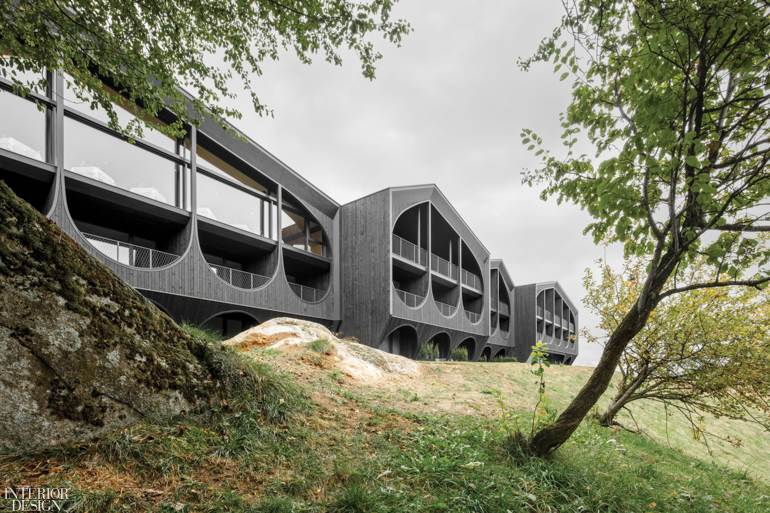
Modernists in heritage, Pichler and Alù nevertheless felt strong ties to the zone’s agricultural conditions in general, its buildings in particular. Melding the two to conceive a contemporary structure at home in this setting was their overriding driver. “We were looking to play with the scale of the volumes as they related to the scale of the neighboring houses and agricultural buildings instead of having the hotel be one big volume,” Pichler says. “Thus, the structure is fragmented into four shifted volumes.” Alù adds: “Every one of our projects is different and implies new challenges we address with real architecture.”
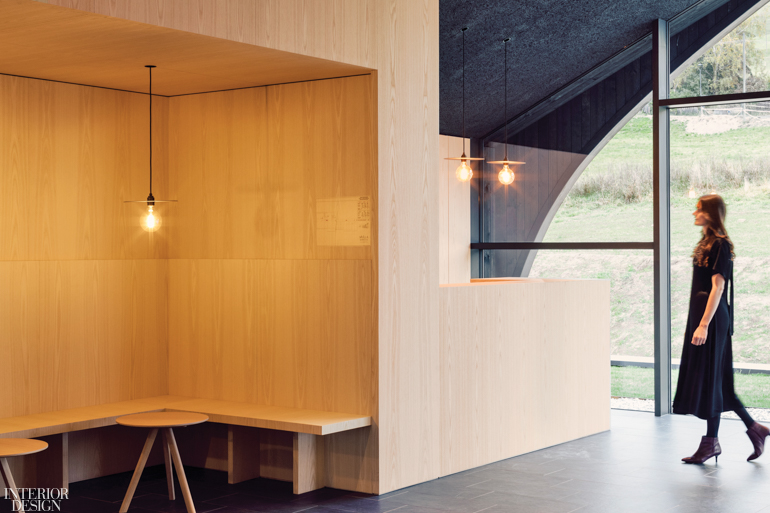
“It’s a contemporary reinvention of the classic wooden barn,” Pichler continues. That’s one reference to the vernacular architecture. Then comes the distinctive geometry of the exoskeleton’s facade. A showstopper, its curvaceous forms allude to those of a pitchfork, another symbol of the agrarian area. And, in keeping with the cultural typology, the structure is clad in larch; here, however, it’s been darkened with semitransparent paint, suggesting the weathered look that occurs over time. Furthermore, the dark shade “hides the building in the landscape and reduces its scale,” Pichler notes.
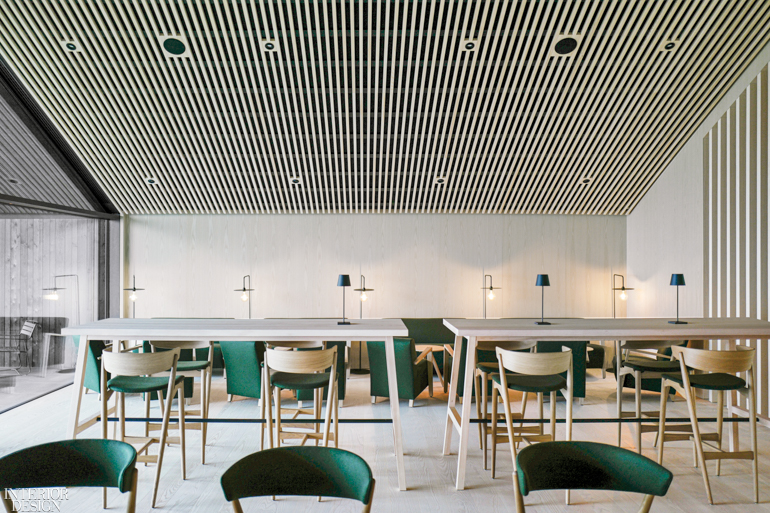
Although appearing as separate volumes, the hotel’s interiors are completely connected. Once inside, the palette shifts from dark to light. In typical Alpine style, millwork is primarily pale ash, forming the reception desk, the paneling in an adjacent seating niche, the bar, and the restaurant’s tables and ceiling ribs. In guest rooms, which are spare but not severe, flooring is also ash but furnishings, including the custom beds, are larch. “We went for a clean selection of materials,” Pichler explains. Sparks of forest-green upholstery here and throughout add warmth and further tie project to place. “The hotel aroused a lot of interest from fabricators and manufacturers who wanted to be part of it, which led to a collaborative environment that allowed us to achieve our objectives on time,” Alù says.

Ranging from 323 square feet to more than 400, the rooms are generous. They vary in configuration: There are standard doubles, suites with living rooms suitable for vacationing families, and a pair of spa suites, one featuring a Finnish sauna. In addition to all of them facing the Dolomites, those on the hotel’s upper two floors also boast private terraces. Quarters on the lowest level, meanwhile, open straight onto the property’s gardens. Another perk of the lowest level is the spa/fitness center. It offers the traditional assets—gym, sauna, steam and treatment rooms—but also a stunning stainless-steel infinity pool. It’s swim-in, swim-out, affording a unique indoor/outdoor aqueous experience, and overlooked by a run of inviting chaise longues.

Then, there’s the hay room. “We needed it to be honest,” Pichler says of the authenticity of what’s officially called the relaxation room. Built-in pine seating is surrounded by a floor-to-ceiling open framework filled with the aromatic herbage. The scent coupled with far-reaching views of the scenic surroundings provide a multisensory, perhaps even transformative, experience. We imagine, once the Hotel Milla Montis’s abbreviated holiday season opening gives way to permanent welcome, it will be quite the draw.
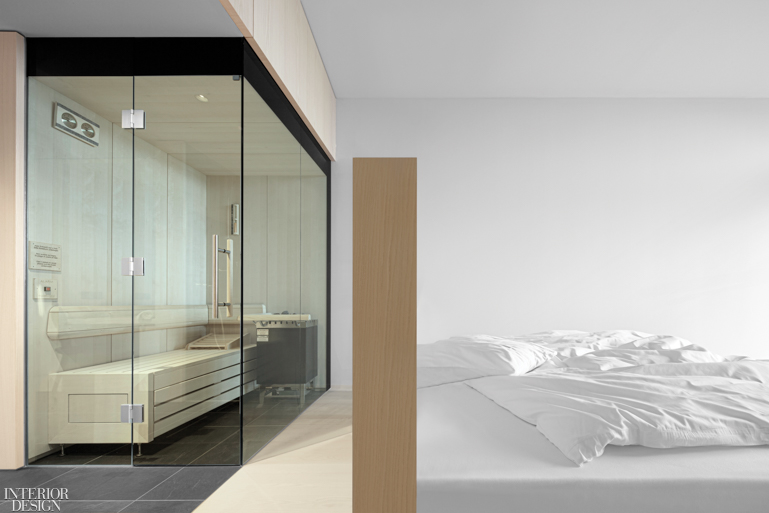

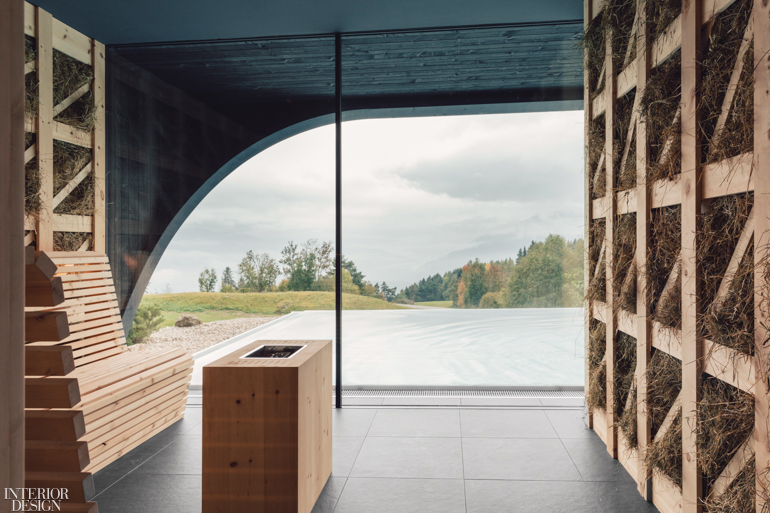
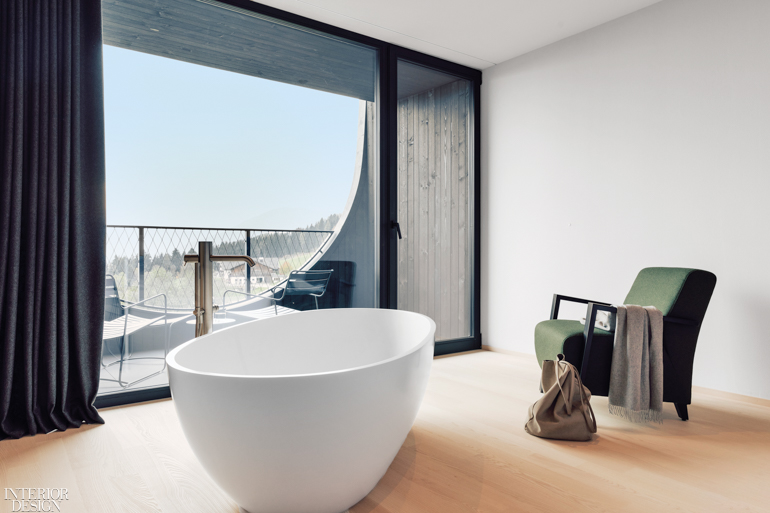

Project Team:
Giovanni Paterlini; Cem Ozbasaran: Peter Pichler Architecture. IPM: Structural Engineer. Reichhalter–Energypro: MEP. Hotex Hotel & Home: Furniture and Upholstery Workshop. Flatz & Windisch; Holzring: Woodwork. Michaeler & Partner: Project Management.
Product Sources: Pikon: Custom Pool (Spa). Möbel Ladinia: Custom Chaise Longues, Custom Side Tables (Pool Area). Hay: Tables (Nook). Lichtstudio Eisenkeil: Pendant Fixtures (Nook, Reception), Lamps (Restaurant, Pool Area), Headboard Sconce (Suite). Sibast: Chairs, Stools (Restaurant). Fermob: Chairs, Table (Terrace). ProWellness: Sauna Fittings (Spa Suite). Sanikal: Tub (Suite). Throughout: Lea Ceramiche: Tile. Simonazzi: Floor Planks. Metek: Custom Glazing. Tip Top Fenster: Custom Windows. Brida: Facade Wood Supplier.


