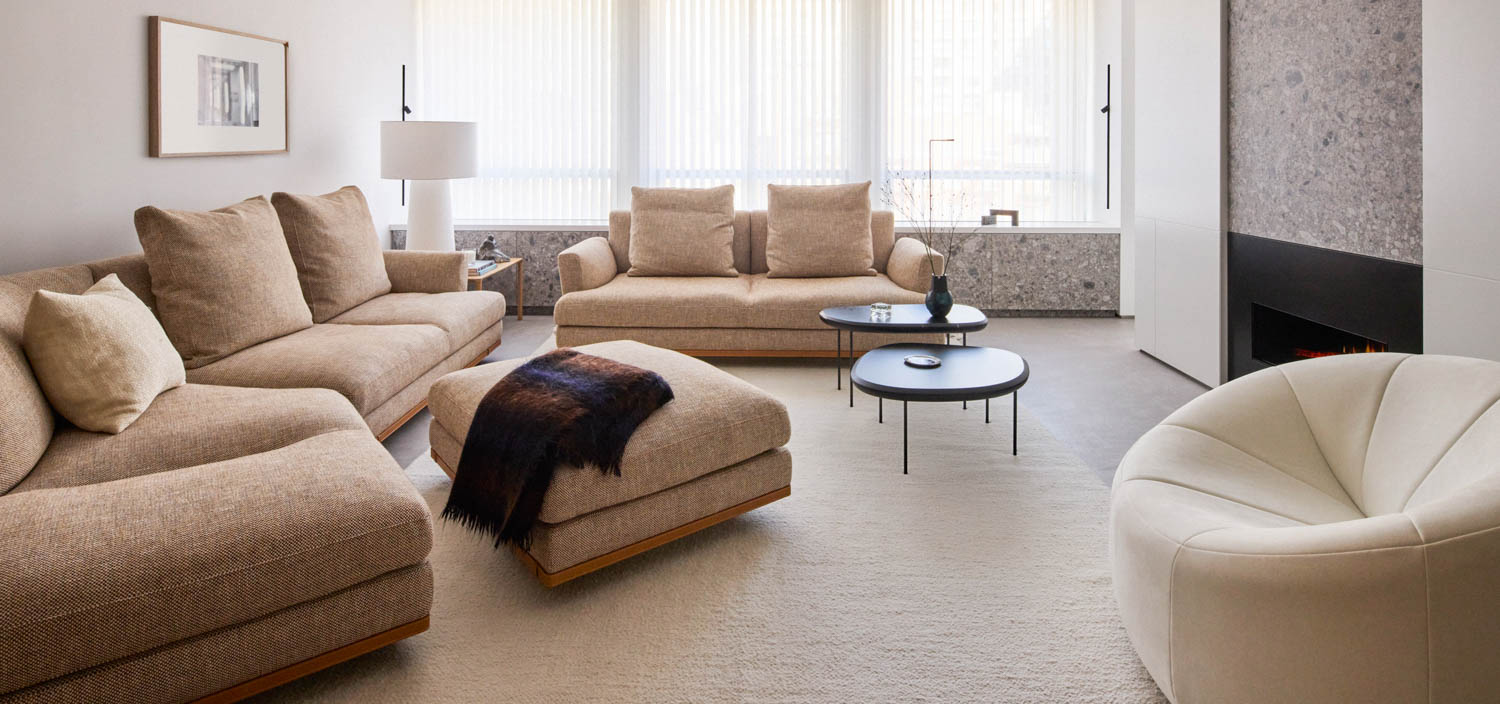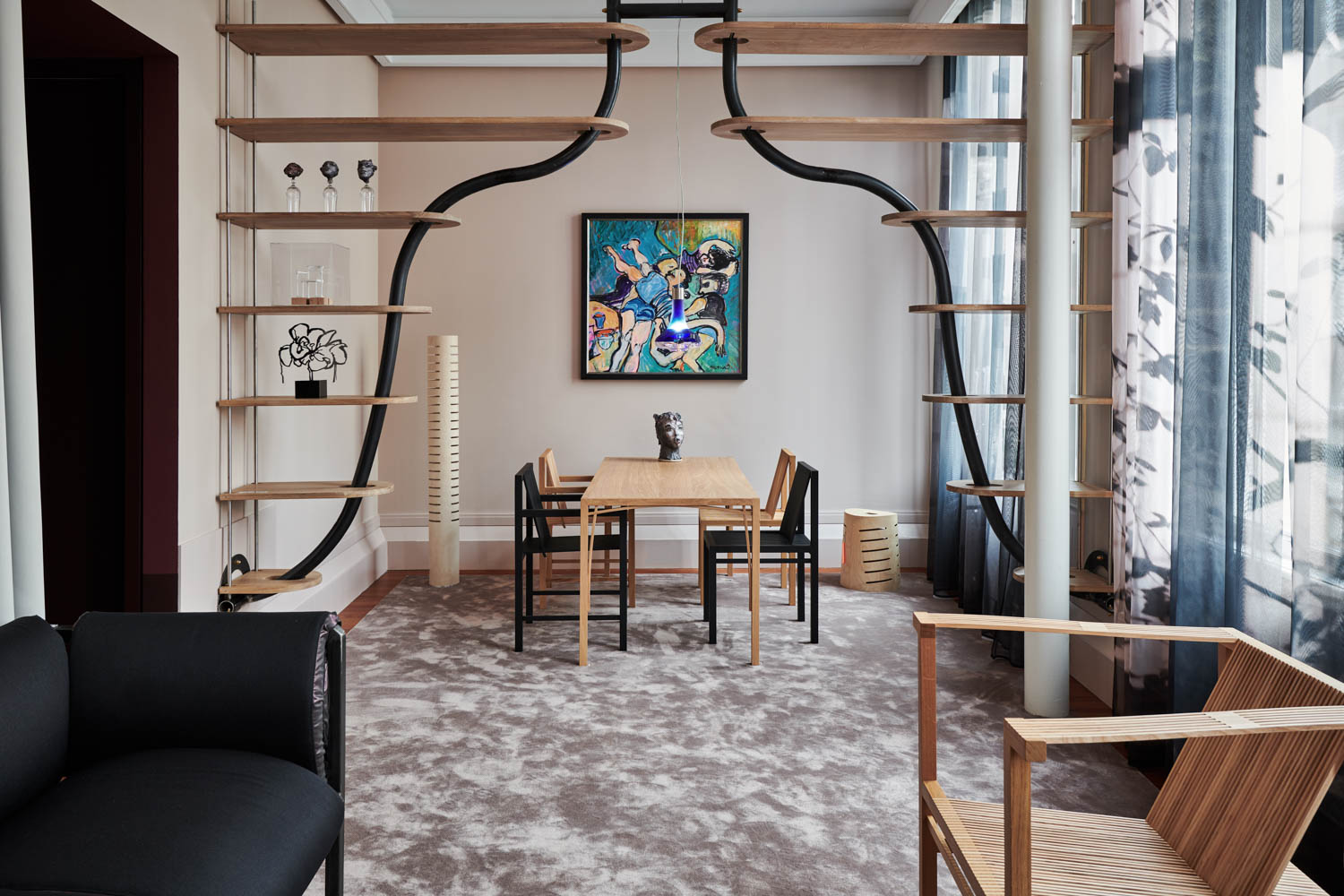Pierre Yovanovitch Reimagines the Swiss Chalet
“Essentially, we set out to reinvent the code of the Swiss chalet,” Pierre Yovanovitch confides. That would be a difficult feat under any circumstances, but it was especially challenging given the raw materials the designer was working with: a 5,400-square-foot space on the top floor of a new five-story apartment building in the small but rapidly developing Swiss village of Andermatt.
The building was still unfinished when Yovanovitch first saw the penthouse, which his client intended to use as a family mountain retreat suitable for entertaining. Although the structure is strictly modern, it does have the traditional pitched roof demanded by Andermatt’s plentiful snowfall—and that feature sparked the updated chalet concept. But with a cathedral ceiling that peaks at 26 feet, the cavernous space beneath was anything but cozy. “It looked like a hangar,” the Parisian designer says with a slow smile. “Or a soccer stadium.”
Born in Nice, France, the dapper and soft-spoken Yovanovitch began his career in the fashion world, working for eight years with Pierre Cardin. He instinctually migrated into interior design, first working on his own quarters, then those of friends. He opened Pierre Yovanovitch Architecture d’Intérieur in 2001, and has since moved into the top ranks of the French design world with a rigorous, contemporary-modernist style he defines as “luxury devoid of ostentation.”

The Andermatt client connected with him through renowned landscape architect Louis Benech, who designed the garden at Yovanovitch’s own meticulously restored 17th-century château in Provence. With confidence in that recommendation and instant “alchemy” when they met, the new client was game to try something different. “Not radical,” Yovanovitch admits—his initial idea was turned down—but resolutely contemporary. “I had never done a chalet before, so naturally I tried to soak up the beauty, the atmosphere, and the elements that make the surrounding village so special. It was very interesting to play with the standard codes of Alpine houses, to try to find a happy medium without falling into cliché.”
The project took nearly three years; the result is both elegantly simple and spectacular. Long one of Yovanovitch’s preferred “noble” materials, wood—in the form of oak, pine, spruce, and larch—provides warmth, a lively range of natural colors, and a link to the chalet tradition.
The first step in structuring the immense volume was to insert a mezzanine level, reached by a curving spruce staircase built into a wide, semi-circular stairwell clad in the same timber. The mezzanine accommodates a guest suite and the kids’ “dormitory,” whose four spruce-paneled alcove bunk beds, akin to old-fashioned sleeping-car berths on a life-size wooden train, might have sprung from a child’s dream.

Beneath the mezzanine, the entrance hall, kitchen, expansive master suite, and second guest/TV room occupy almost two-thirds of the main level. The remaining third comprises the 1,800-square-foot grand salon, where the original soaring ceiling is spanned by dramatically curving pine beams. A 26-by-65-foot window looks over a balcony to a panoramic view of the village and the mountain peaks beyond.
A triple-size angled sectional and a pair of upholstered asymmetrical-barrel chairs define the grand salon’s central seating area. But the room’s most intriguing elements are what Yovanovitch calls petites maisons. “The goal was to conserve the majesty of the ceiling while creating a sense of warmth and intimacy—a cocoon aspect,” the designer explains. “So I subdivided the huge space into ‘little houses.’” On one side, tucked under the sloping ceiling beams, a spruce alcove in the form of a mini-chalet encloses the petit salon, a snug sitting room warmed by a stoneware fireplace. On the opposite side, a second mini-chalet contains the dining area, subtly illuminated by Studio Drift’s Fragile Future—a sculptural chandelier comprising hundreds of LEDs, each surrounded by a fluffy halo of real dandelion seeds glued on individually by hand.
Throughout the penthouse, custom pieces—most designed by Yovanovitch and produced by a bevy of skilled artisans—are clean-lined and graphic, often upholstered in richly textured handwoven wools and linens. Mixed in are furnishings and lighting by some of Yovanovitch’s favorite early- to mid-20th-century Scandinavian designers, including Axel Einar Hjorth and Paavo Tynell, as well as pieces by such current stars as Matali Crasset and Nendo.

Discreet rustic touches include staircase balusters inspired by the traditional picket fences in the surrounding pastures, and three-legged stools by Charlotte Perriand that bring milkmaids to mind. Works from the client’s contemporary art collection—carefully integrated into the design by Yovanovitch, an art enthusiast himself—complete the well-tempered composition.
Eclectic, perhaps, but it all adds up to a harmonious whole—low-key yet high-impact—graced with artful flights of fancy. “If I’d designed it for myself, I wouldn’t have done it much differently,” Yovanovitch says. “It’s very much my kind of thing.”
> See more from the Spring 2017 issue of Interior Design Homes


