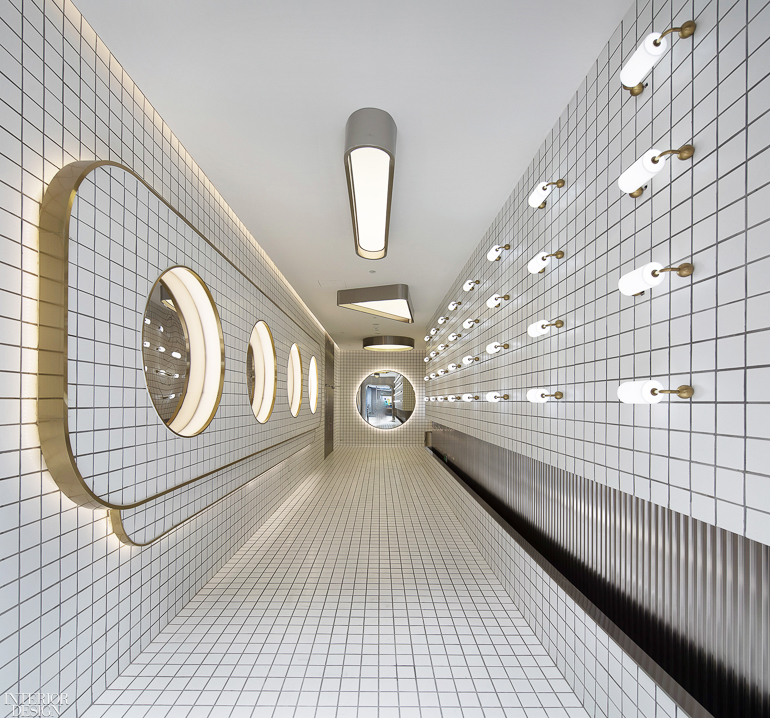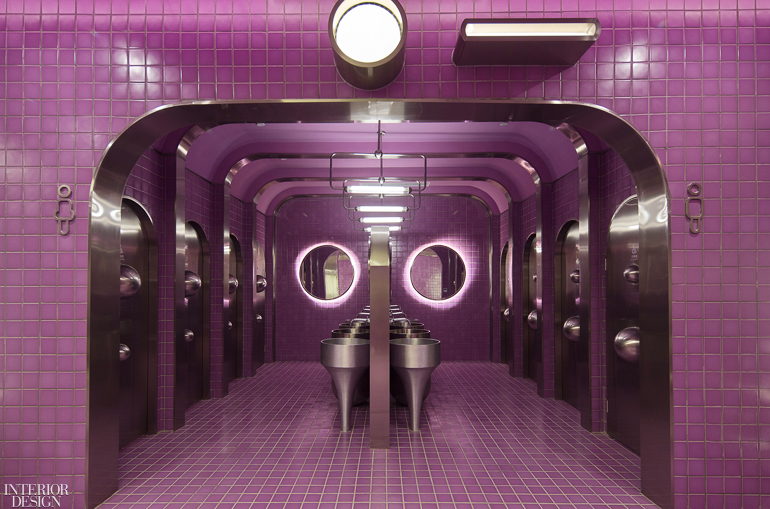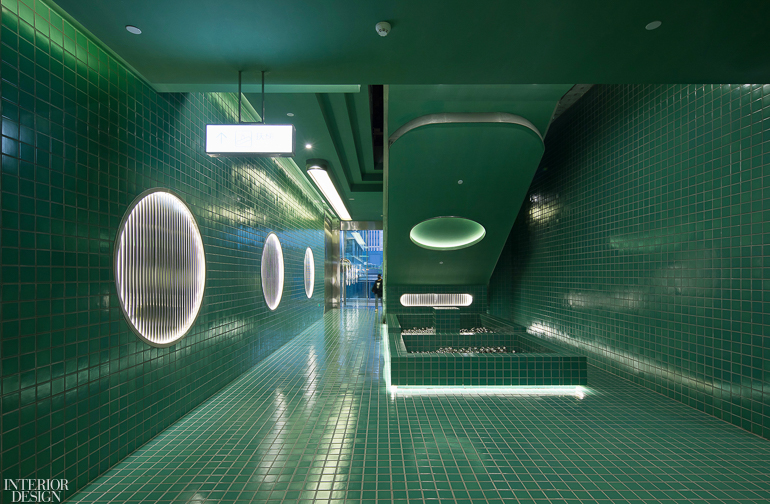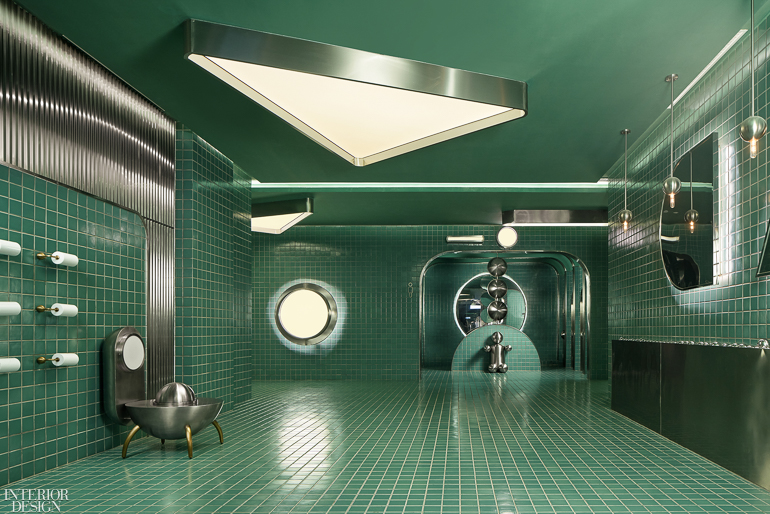PIG Design’s SEIRANRI Public Area in Hangzhou is Out of This World

Sometimes walking into a public restroom can be hell. So heaven was the goal for PIG Design’s new renovation of a Hangzhou commercial building’s series washrooms and public walkways. According to PIG Design’s chief designer Li Wenqiang, the complex’s celestial inspiration is specifically black hole gravity. Dubbed the SEIRANRI Public Area, the central business district space is mainly targeted at young urbanites with its combination functionality and novel ideas that aim to bring about a design evolution of daily public spaces.

The overall space consists of three separated, discontinuous stories. The original 900-square-foot restroom is extended to the entire communal area of SEIRANRI, just like a black hole that engulfs and absorbs the surroundings, and eventually forms a public space of 16,000-square-feet where people can stop and take a rest. The expanded space now also contains elevator halls, escalator wells, and passages for logistics personnel. The passageways for customers and those for tenants are separated. The circulations are optimized and made clear, while also taking into account human scale.

White, green, and purple are respectively the dominate hues of each floor, thereby creating an overall spatial scene that echoes the colorful view produced by friction between planets around the black hole. Tiles, a common material that is cost-saving and easy for cleaning and maintenance, are applied to large areas of the space, to give the visual impression of fragments.

Items that originally exist in restrooms such as sinks, showers, toilet paper, toilets and mirrors are presented in public passages in a symbolic manner, which showcase familiar scenes in daily life. The designers combined fragmented spatial shapes to compose volumes, and then form scenes. The holistic use of a single color on each floor makes the flamboyant interior surfaces and hidden spaces all the more appealing.





