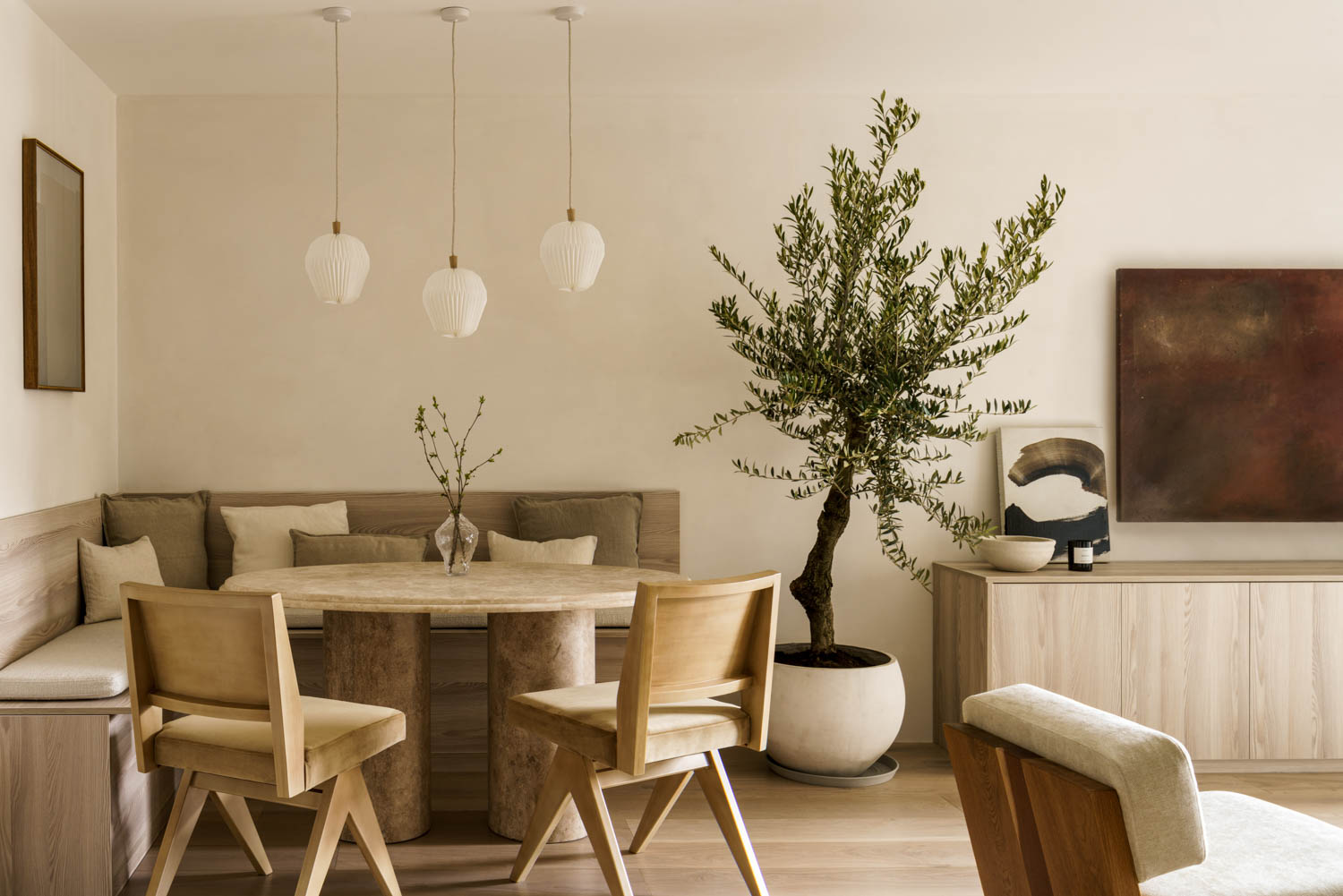Pioneer Spirit: A Renovation in an Up-and-Coming Toronto Neighborhood
It’s a common predicament in real estate. When a sizable house or apartment in an established neighborhood is financially out of reach, it’s time to widen the search. A Toronto couple in their 50’s, he a project manager for a geophysics-survey company and she an industrial designer, were looking for “space conducive to entertaining and an indoor-outdoor connection,” Mary Jane Finlayson of Sweeny Sterling Finlayson & Co Architects recalls. And they weren’t going to find it on swell Sherbourne Street. Fortunately, the gentrifying Little Portugal neighborhood provided the solution—in the form of an abandoned menswear store practically untouched since the early ’70’s, with clothing still inside.
Finlayson took a minimally invasive approach to the 1890’s building’s facade, rebuilt circa 1915. The brick and tin cornices are century-old, and painted signage is visible. Glazing is still shop-window style, detailed with dichroic resin panels that change from green to purple or from yellow to orange, depending on the time of day. However, since it’s the kitchen right behind that 13-foot-wide swath of glass, graduated-transparency film allows in sunlight but not stares from passersby. Far more significant are alterations to the interior. She gutted it, then reconfigured the 2,200 square feet to feature living and dining areas and a powder room downstairs, in addition to the street-facing kitchen, and two bedrooms and bathrooms above. She also installed mechanical and electrical systems, appliances, and fixtures that are environmentally sensitive-and thus cost-effective. Flooring, staircases, and handrails are oak. Walls are original brick. Bathrooms are clad in limestone. All honest, unfussy materials, they complement the couple’s collection of vintage furniture.


