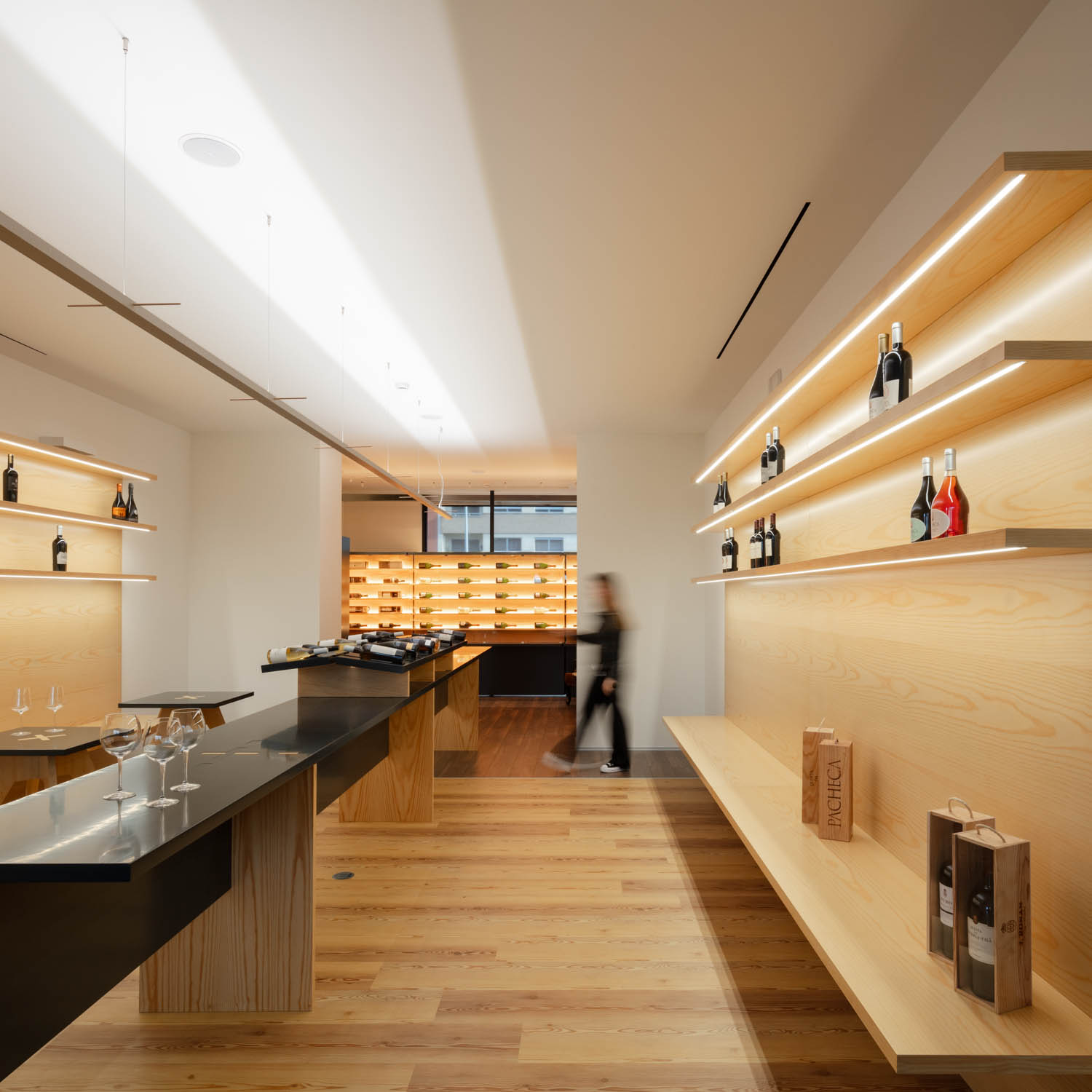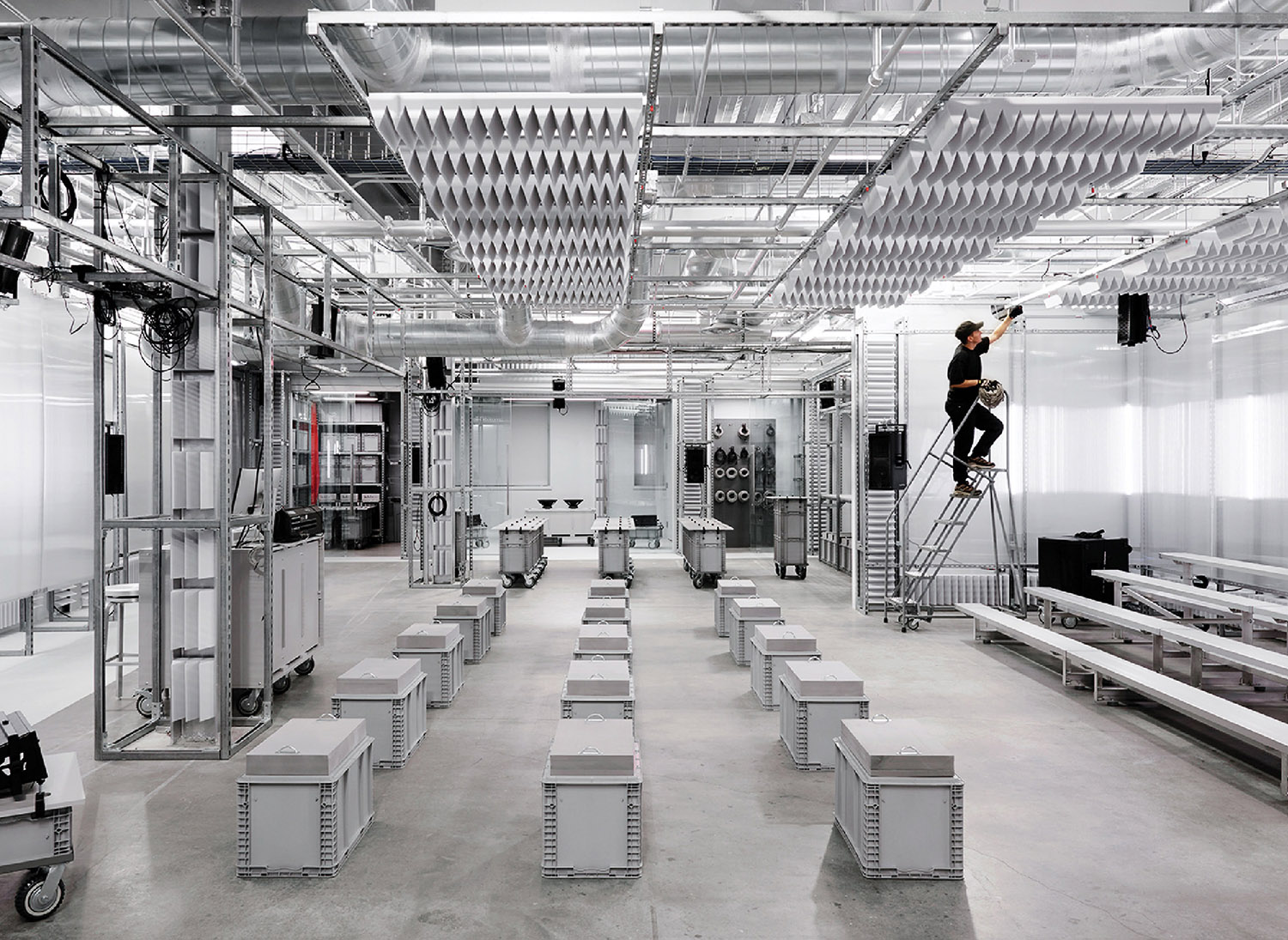Piret Johanson Studio Lights Up Miami’s IdeoBox Gallery
When Piret Johanson was approached to renovate a 70-year-old warehouse in Miami’s Wynwood art district, the last thing she wanted to design was just another generic white box. “We wanted to keep the feel of the original space,” she says, “so that its warehouse character wasn’t lost. And also so visitors could realize they were in an old structure, not just some new concrete thing. Galleries can be very scary and intimidating—but that character helps make it more comfortable.”
First, Johanson reorganized the 6,000 square-foot space, establishing a downstairs gallery with 20-foot tall ceilings and installing huge windows and exterior doors to capture the natural light. She tucked offices, restrooms, and a kitchen in back, where the ceilings are lower and sunlight less crucial. A private office and smaller gallery spread out upstairs.
The original concrete floors received a glossy polish, while new wood flooring warms up the offices. Johanson exposed and whitewashed wood beams from the original trusses, and installed a striking, custom staircase with rails and beams of painted aluminum and white oak steps with a white bleach finish. “It was necessary as an egress,” she says, “but we designed an open staircase for the open space so that you can see the art from different perspectives. Sculptures look completely different as you come down from above. It worked out really well.”
Another bright idea? Installing museum-quality lighting throughout the galleries, a mix of SoLux art lighting and Delta architectural fixtures. “We needed to give different options on where the lights could be placed, so they can always light the art correctly,” she says, “but still make sure the fixtures sort of disappear. We didn’t want them to compete with the art.”
And what art! Pieces from Lucio Fontana, Carlos Garaicoa, Aldo Chaparro, Ricardo Cardenas, Sandu Darie, Carlos Cruz-Diez, Édgar Negret, and Juan Fernando Herrán spill out of the galleries into meeting areas, hallways, even the kitchen. “All the walls are prepared with lighting,” Johanson says, “and it’s always interesting to see how certain pieces work well in settings that are not typical—on the stairs, for example. The goal is to have every space be an art space.”
Furnishings include an 1980’s conference table the client pulled out of storage. “It was from one of their houses,” Johanson says, “and when I saw it, I thought it was absolutely perfect.” She placed Panton chairs around it “to follow the curve of the table leg.” Another vintage table, a vast Chippendale with double claw legs and a leather top, serves as a desk in the private office, complementing an original Chesterfield sofa. Knoll file cabinets throughout keep the paperwork tucked away.
Before completing the project in 2015, Johanson installed custom bookcases, tables, benches, cabinetry and doors, then added Eames office chairs and even thrifty Ikea finds for the kitchen. The most artful addition? A monumental reception piece, with a rough carpentry counter set at an incline concealing an integrated office desk, all inside a vitrine-like glass counter with LED lights. Custom designed by Johanson, the desk is a work of art in itself.
Project Team: General Contractor: M+S. Custom Carpentry: Rich Woodturning and Stair Works. Metal Stairs: Art Tim Deco.


