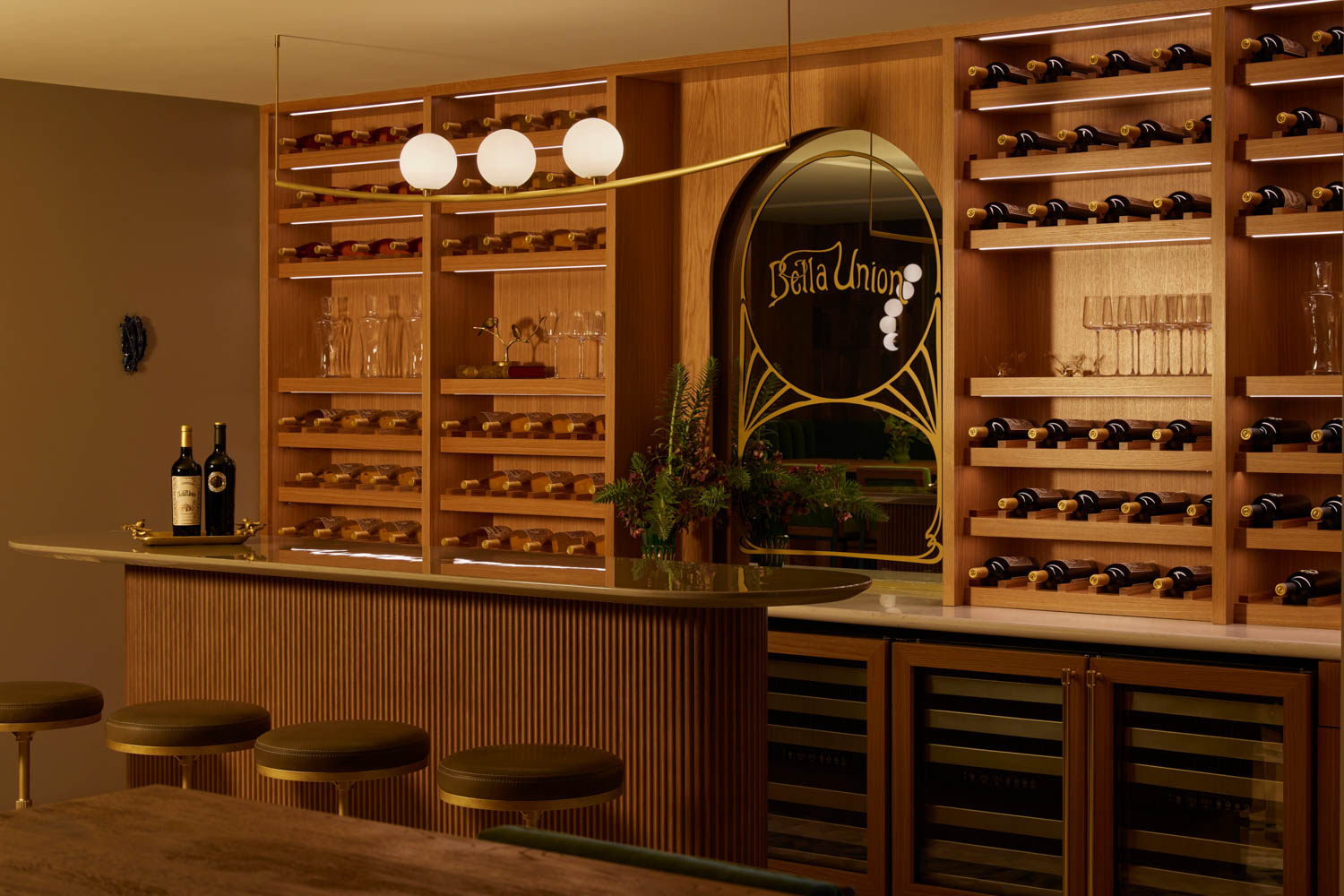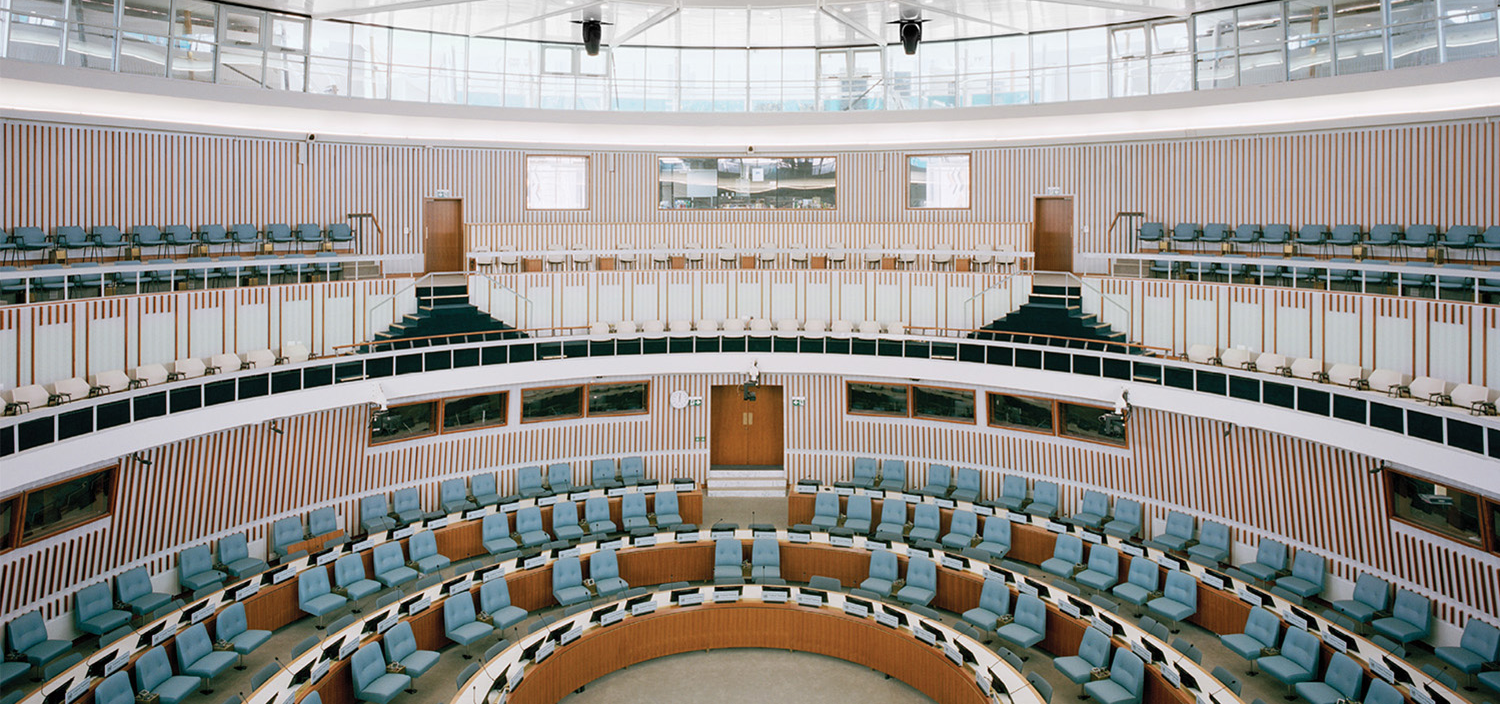Playing House: Riccardo Barthel Builds A Contemporary Tree House In Florence
Historical site that it is, Florence sees precious little new construction. But in the hills overlooking the Italian city is a charming structure that can only be described as contemporary. A tree house—complete with a bedroom, a bathroom, and a kitchen—bears witness to a couple’s long-held dream and designer Riccardo Barthel’s ability to transform fantasy into reality.
When Barthel was building the couple’s main house, in the 1980’s, the plan entailed building a tree house for their two children to play in. However, that never happened at the time. Barthel takes up the narrative: “Years passed, and now the children are grown.” So, reviving the concept, he also revised it. “The house to play in became a house for guests to stay in,” he explains.
Since the property had no tree with what he calls “the right character,” not to mention the physical strength, he built a support structure of his own amid a coppice of pines and olives. His overall inspiration was the water tower, ubiquitous throughout the world.
This version, 8 feet 6 inches above the ground, is built from glass, rusted iron, and recycled pine including old scaffolding and the tops of worktables that bricklayers use. “It’s not the kind of wood normally used for building,” he says.
Inspiration for the steep iron staircase up to the tree house came from a yacht—Riccardo Barthel & C devotes part of its time to nautical design. The stair ascends to the deck that encircles the octagonal house, all 370 square feet of it. “An octagon is less invasive than a square form,” he says. “It’s softer.”
For the cupola on the roof, the native Florentine looked no further than Filippo Brunelleschi’s Duomo—across the river from the artisan-rich zone where Barthel maintains a studio and a cavernous workshop with a retail component. The tree house’s cathedral ceiling is clad in narrow strips of wood. Floor planks are simply a continuation of the decking.
While the tree house’s interior is basically a single room, it’s divided by the bed’s 7-foot-high headboard, actually a blackboard for impromptu scribbles. The task lamps clamped onto it once illuminated desks in a French factory. Under the bed is storage in the form of wooden chests from a mechanic’s shop.
Behind the blackboard headboard are the standard-size bathroom and the micro kitchen. The bathroom, lined with sheets of iron, features a stainless-steel sink, nautical salvage, and a rain shower. Into the kitchen, clad in marble remnants, he managed to squeeze another stainless sink, a zinc counter, a cooktop, and a refrigerator.
True to his predilection for reuse, prime lounging occurs in vintage chairs: cherry with leather seats, backs, and sling armrests. Sitting on the deck truly gives one a bird’s-eye sensation—enhanced by the large pine rising through an aperture in the planks. It’s much more intimate in the enclave under the tree house, where lemon-yellow and tangerine-orange chairs, once used by schoolteachers, ring a sandbox. Decades later, the original playhouse intent lives on.


