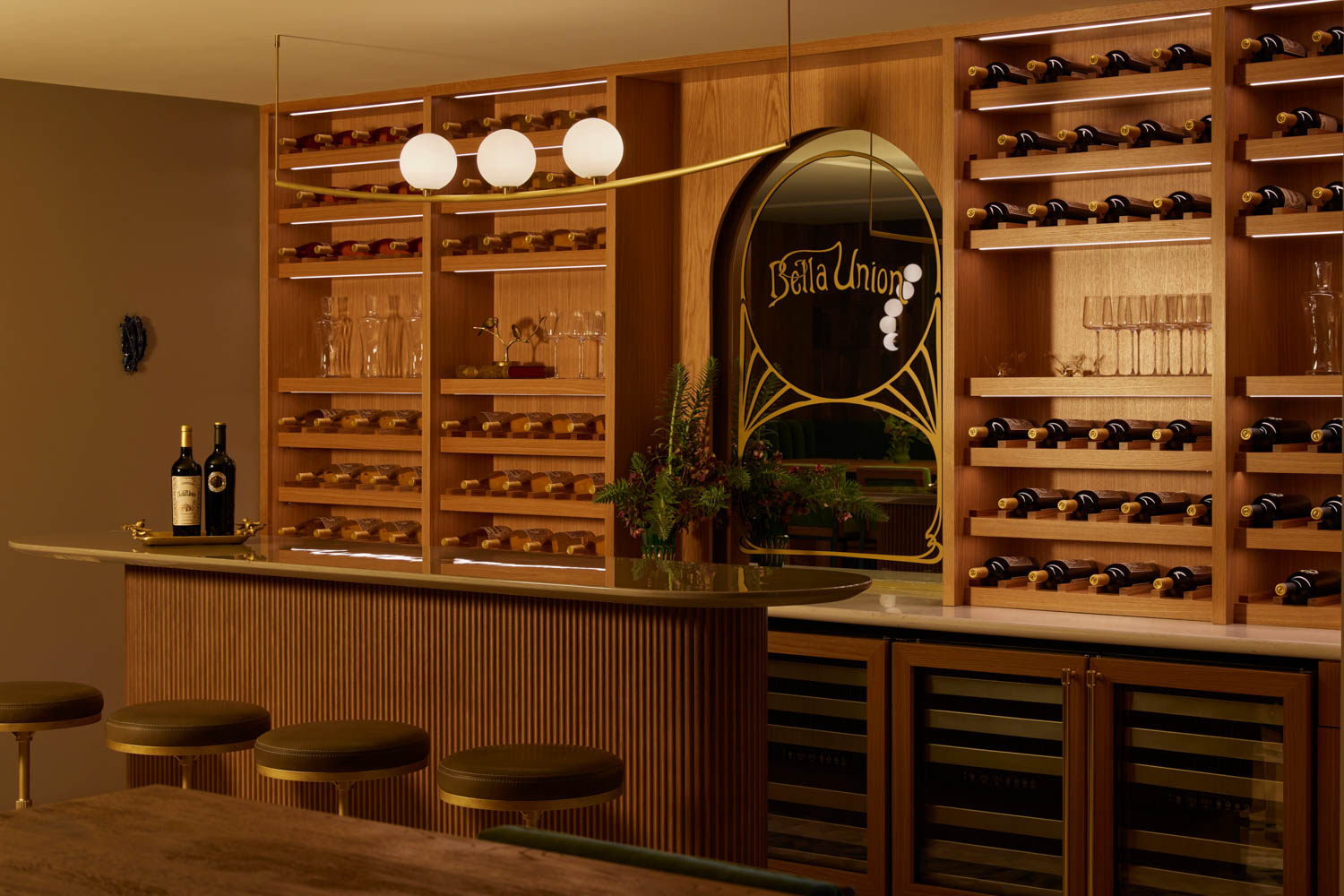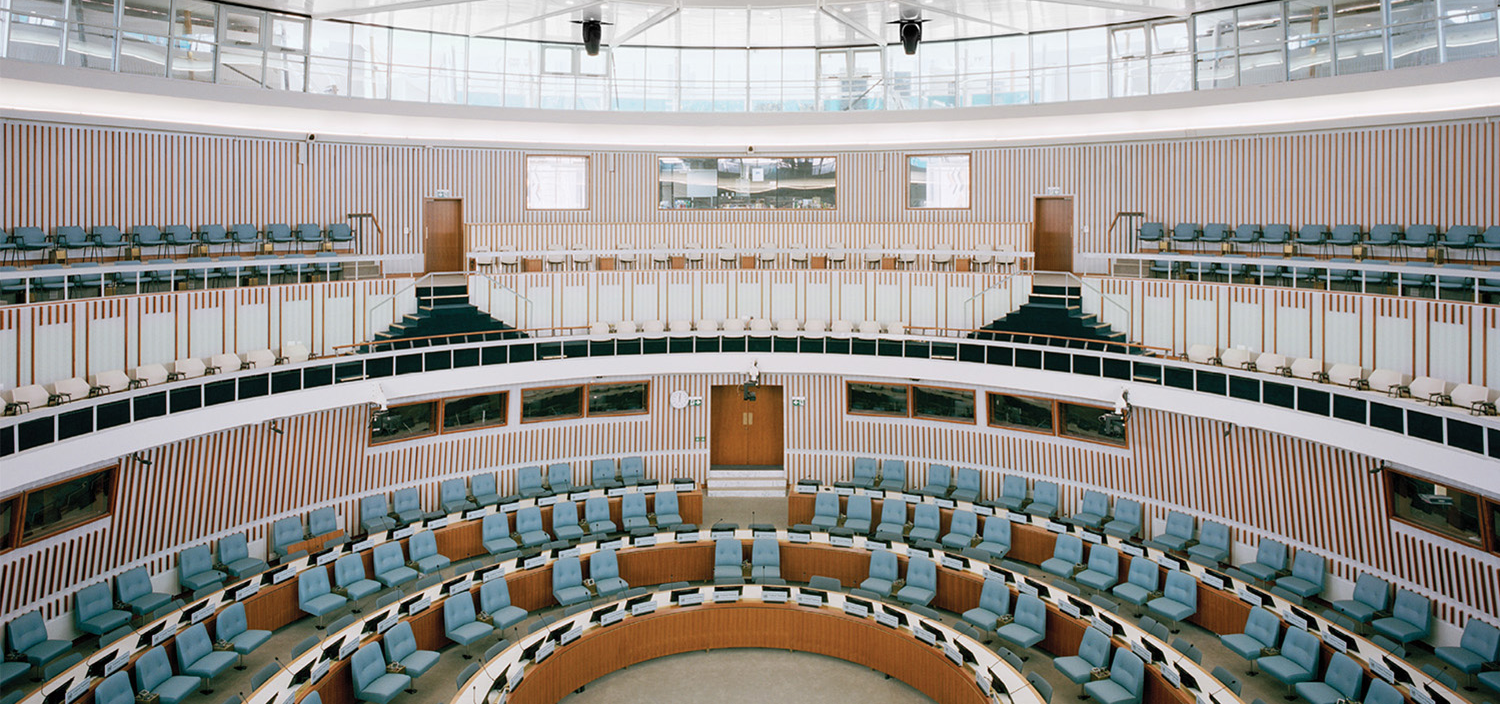Please Won’t You Be My Neighbor?: Ippolito Fleitz Designs A Stuttgart, Germany PR Office
Many studios bill themselves as multidisciplinary. But the Ippolito Fleitz Group is not exaggerating. Its expertise encompasses interiors, architecture, construction, landscaping, products, exhibitions, graphics, corporate identity, and electronic media. Courtesy of a project for the public-relations agency Bruce B./Emmy B. in Stuttgart, Germany, Ippolito Fleitz can add yet another discipline to that list: real-estate brokering. The architects and publicists, who frequently collaborate, outgrew their offices at the same time. “So we decided to look for new space for both of us,” Gunter Fleitz explains.
He and Peter Ippolito found the perfect site, a century-old industrial laundry, but their publicist friends were not sold. “They thought the neighborhood, on the edge of the city, wasn’t trendy enough,” Ippolito says. So Ippolito Fleitz went ahead on its own. A few months later, after touring the overhauled space on the laundry’s second floor—now a graphic and groovy creative lab—the publicists had a change of heart. They signed a lease for the fourth floor and tapped the firm downstairs to oversee the design.
A stairwell in the middle of the 5,400-square-foot trapezoidal floor plate dictated a spiraling layout, which thankfully suited the agency’s desire for a dramatic progression of spaces. “Before arriving in the main work area, you’re directed through the office in a way that builds anticipation,” Fleitz explains. From the stairs, visitors enter a corridor with one wall painted a shimmery gold and the other shingled in cedar, a nod to the nearby Black Forest.
Appropriately dazzled, they check in at a poured-concrete desk, its formwork imprints contrasting intentionally with the smoothness of the white-lacquered MDF top. “Surprising juxtapositions between materials keep the industrial vibe from veering into austerity,” Ippolito notes. A similar sensibility prevails in the pair of adjacent conference rooms, where white sheers and shag carpet soften the factory feeling.
In the smaller conference room, Tom Dixon’s copper pendant globe illuminates a quintet of groovy angular swivel chairs. In a cheeky riff on traditional wood paneling, one wall is sheathed in budget-conscious marine plywood. A spray-on popcorn ceiling treatment lends 1970’s sass. “I’m trying to revive the material!” Ippolito says. “It has a beautiful roughness, and it’s great for acoustics.”
The larger conference room seats 10 in Ronan & Erwan Bouroullec’s substantial upholstered armchairs. They surround a somewhat spindly-looking white-lacquered table, its oval top perched on randomly positioned turned legs. Filling in for standard linear fixures, Herzog & de Meuron’s gooseneck lamps descend from the ceiling. “I hate the floating bars you see in every office,” Ippolito says. The goosenecks can be maneuvered into sculptural curlicues or positioned to wash the floor-to-ceiling magnetic whiteboard on one wall.
Right outside, in the lounge, the concrete ceiling slab is exposed by a circular cutaway that’s mirrored by the round rug directly below. Scattered across the anthracite-gray polyamide, side tables powder-coated red, yellow, white, or black mix with cube ottomans covered in gray felt. Lightweight furnishings were an ideal solution for this flex space, designed to accommodate additional desks as the agency expands.
For now, 20-plus staffers work at solid-oak tables clustered in the adjacent atelier. “The clients requested openness, but that inevitably creates problems with acoustics and focus,” Fleitz says. Addressing those issues, the same gray polyamide, cut into free-form curves, snakes its ways beneath the worktables, while slim ceiling-mounted cabinets offer visual separation.
Those desiring more privacy can sequester themselves in the library. Less? Head to the kitchen for socializing. “When designing offices, we try to provide distinct spatial situations for different kinds of interaction—break-out areas, places to stand, small internal rooms, quiet spaces,” Ippolito says. “That way, you can choose how to work. . .and with whom.” That includes your upstairs neighbors.
Photography by Zooey Braun.
PRODUCT SOURCES:
HOLZMANUFAKTUR: TABLES (OFFICE AREA).
HERMAN MILLER: CHAIRS (OFFICE AREA, RECEPTION).
ARTEMIDE: LAMPS (OFFICE AREA), CEILING FIXTURES (MAIN CONFERENCE ROOM). METALBRAND STAHL + LICHTOBJEKTE: TABLES (LOUNGE).
HABITAT: OTTOMANS.
PALLUCCO THROUGH CANDELA LICHTPLANUNG: LAMP.
FRITZ HANSEN: TABLE, CHAIRS (SMALL CONFERENCE ROOM).
TOM DIXON: PENDANT FIXTURE.
TREVIRA: CURTAIN FABRIC (CONFERENCE ROOMS).
DURAVIT: SINK (RESTROOM).
HANSGROHE: SINK FITTINGS.
SIKKENS: PAINT.
CAPAROL: PAINT (HALL).
VITRA: CHAIRS (MAIN CONFERENCE ROOM).
IKEA PENDANT FIXTURE, CHAIRS, CABINETRY (KITCHEN).
APARTMENT 91: CUSTOM RUGS, CURTAINS.
XAL: RECESSED CEILING, CEILING, LINEAR FIXTURES.
STO: CEILING TREATMENT.


