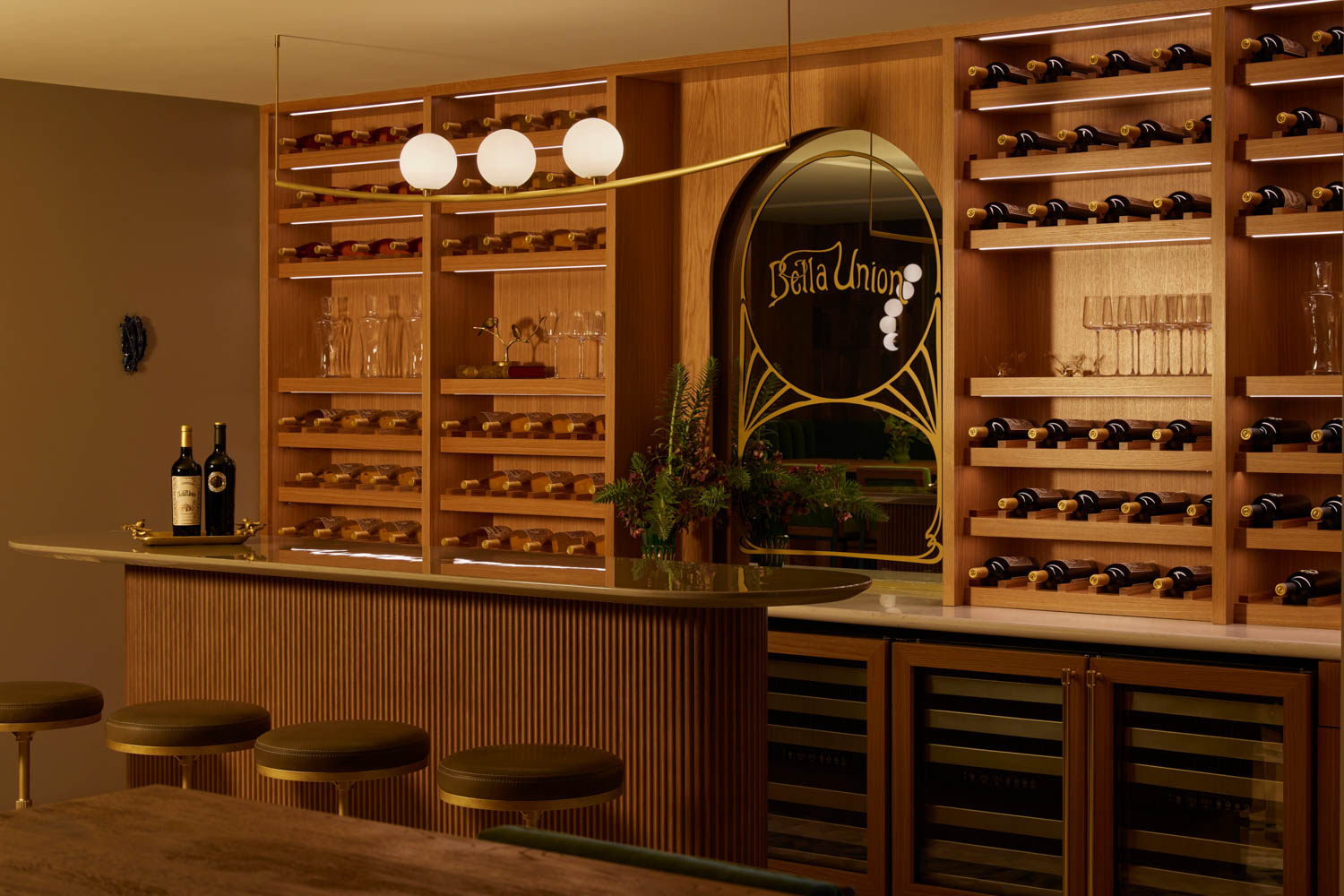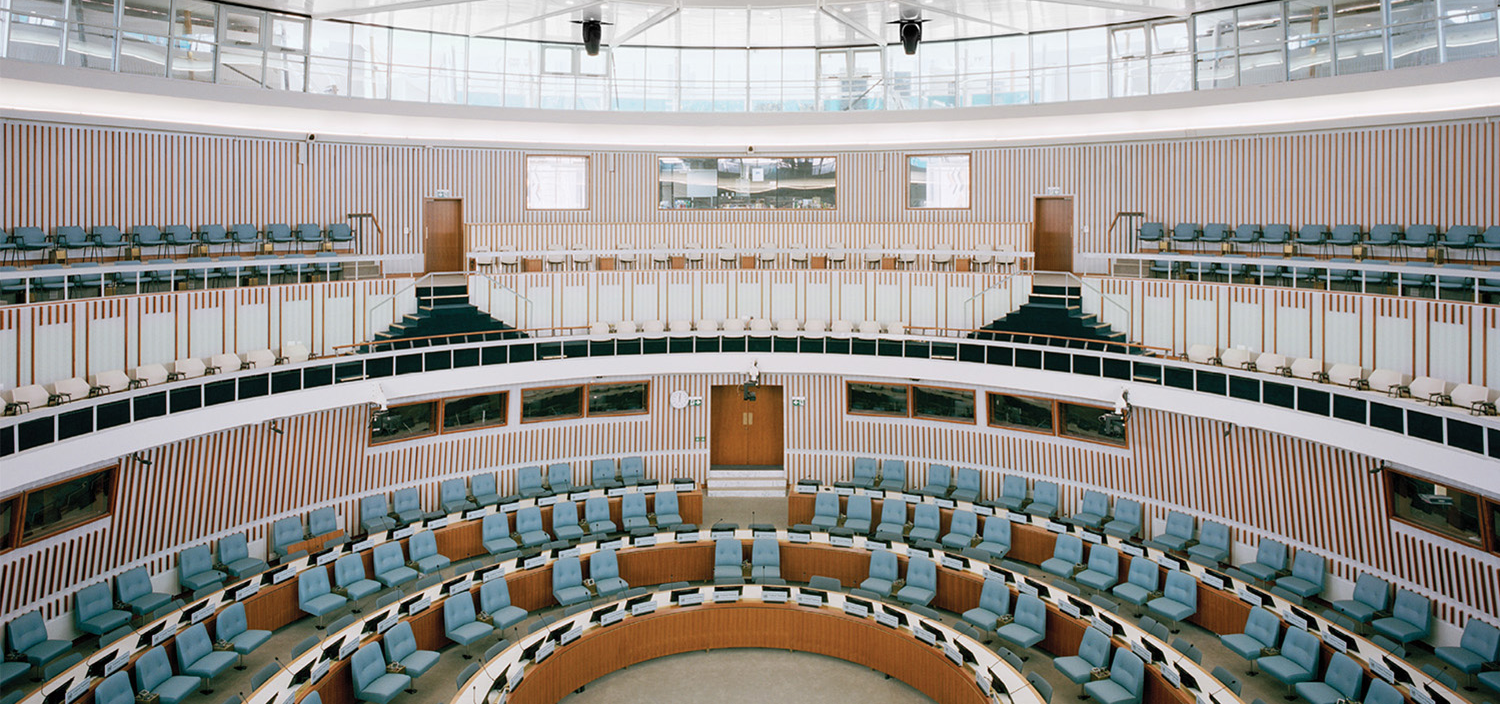Poetry in Motion: Zaha Hadid’s Riverside Museum in Glasgow
Around 1900, Glasgow was one of the most prosperous cities in the U.K., with manufacturing and shipbuilding thriving along the River Clyde. By the century’s end, the city was a shadow of its former self. The Clyde’s dry docks were filled in; granaries and industrial sheds were bulldozed. But ever since Glasgow was designated a European City of Culture in 1990, determined leaders have been increasingly successful at leveraging arts institutions to stimulate the commercial growth needed for a civic comeback. In 2007, Zaha Hadid Architects won a competition for the Riverside Museum, replacing the Museum of Transport.
Surpassing David Chipperfield Architects‘s BBC Scotland and Foster + Partners’s Scottish Exhibition & Conference Centre, the Riverside Museum is the best thing to happen to the city architecturally since Charles Rennie Mackintosh completed his Glasgow School of Art. Zaha Hadid’s 122,000-square-foot building, with its thunderbolt profile, strides onto the urban stage, claiming a peninsula with radiant magnetism. Hadid does not curtsy to history; she does not put forward polite cornices.
However, contrary to public perception, she does build on context. “Sadly, there was virtually no context left there, with all but one of those enormous shipyards gone,” she says. The relationship of her designs to their sites is not mimetic but transformative. Squint, and you’ll see that the thunderbolt at either end of her S-shape plan derives from the sawtooth roofs of the industrial sheds once plentiful here. There’s cultural memory within a futuristic form.
“The typology of the shipbuilding shed was key to creating the pleated roof,” associate director Jim Heverin concurs. “Without being a straight reproduction of the sheds, the profile is familiar to Glaswegians. Complexity comes with the lack of repetition. Every slice of the roof section has a different width, height, and angle.”
Hadid distorted the museum’s roof section according to the exigencies of the site. “We had a corner of land defined by two intersecting rivers, so we created a flowing room that connected them, like a third river. Or like a train meandering through the landscape,” she explains. “It’s a simple idea, not a complex diagram.”
Of the museum’s two end facades, one ties in to the city grid. The other opens onto a promenade where an 1896 tall ship is moored as a living exhibit that extends the museum outside. According to Heverin, the elected officials and architecture experts who judged the 2007 competition preferred the Hadid scheme, because it offered a largely column-free interior without the macho expression of exposed long-span trusses. The softer, more ambiguous building crossed the male/female divide.
Hadid has created a shed—but a shed that moves, morphing under the influence of the site and the program from linear to curvilinear. She kept the zinc-clad facade seemingly simple, although every horizontal panel length and vertical seam was specified. The resulting surfaces stream smoothly past. Citizens walk along the adjacent promenade with her architectural river on one side and the natural ones on the other.
While the computer has certainly left its fingerprints on the fluid shapes, they still extrapolate her earliest visual calligraphy-already evident in 1985 in the squirmy base of her famous one-off “sperm” table. The zigzag front and rear entrances at the Riverside Museum are the architectural logo of the building. However, they are not simply formal rhetoric. They are the start of an undulating plan that pools people and exhibits along the path of travel.
“We created a completely seamless extrusion, inside and out. It’s like an ice-cream sandwich. Everything is contained between the two skins,” Hadid says. “That requires a lot of structure to support the cantilevers, but nothing is exposed. It took enormous effort to make it so clean.”
The exhibition hall is populated by exhibits ranging from locomotives and double-decker buses to cars, bicycles, and skateboards. With large displays blocking the view forward, the flowing roofscape helps people find their way. Embedded in the ceiling, continuous cold-cathode lamps give the hall a sense of vehicular speed and acceleration.
Walls on either side of the hall are lined with secondary spaces: a shop, a cafeteria, a classroom, offices, and a replica of a Glaswegian townscape, circa 1900. Overhead, a Mobius strip of a track allows bicycles, some riding upside down, to loop through the space, exhibiting the bravura of technology that characterizes the entire building. A catwalk and perimeter walkway afford overall views.
Many cities have felt the ripples of the Bilbao effect, hiring signature architects to build spectacles, and rust-belt Glasgow is a Bilbao of the north. Hadid, of course, is too original to emulate Frank O. Gehry & Associates’s Guggenheim Museum Bilbao, but her building is powerful in the same way, a work of driving imagination and technical accomplishment, at once strong and refined. Exhibits are displayed with elegance and economy, while the design’s generous scale and gestural sweep respond to a riverfront that would swallow up anything less monumental. This is a building of scope, authority, and very bold grace.
PROJECT TEAM
Johannes Hoffman (Project Architect); Achim Gergen; Agnes Koltay; Alasdair Graham; Andreas Helgesson; Andy Summers; Aris Giorgiadis; Brandon Buck; Christina Beaumont; Chun Chiu; Claudia Wulf; Daniel Baerlaecken; Des Fagan; Electra Mikelides; Elke Presser; Gemma Douglas; Hinkin Kwon; Jieun Lee; Laymon Thaung; Liat Muller; Lole Mate; Malca Mizrahi; Markus Planteu; Matthias Frei; Michael Mader; Mikel Bennett; Ming Cheong; Naomi Fritz; Rebecca Haines-Gadd; Thomas Hale; Tyen Masten: Zaha Hadid Architects. Event Communications: Exhibition Consultant. Inverse Lighting Design: Lighting Consultant. Gross Max: Landscaping Consultant. Buro Happold: Structural, Civil Engineer, MEP. Charles Henshaw & Sons: Glasswork. Gillespie: Woodwork. Varia; Watson Steel Structures: Metalwork. Land Engineering: Landscaping Contractor. BAM Construct UK: General Contractor.


