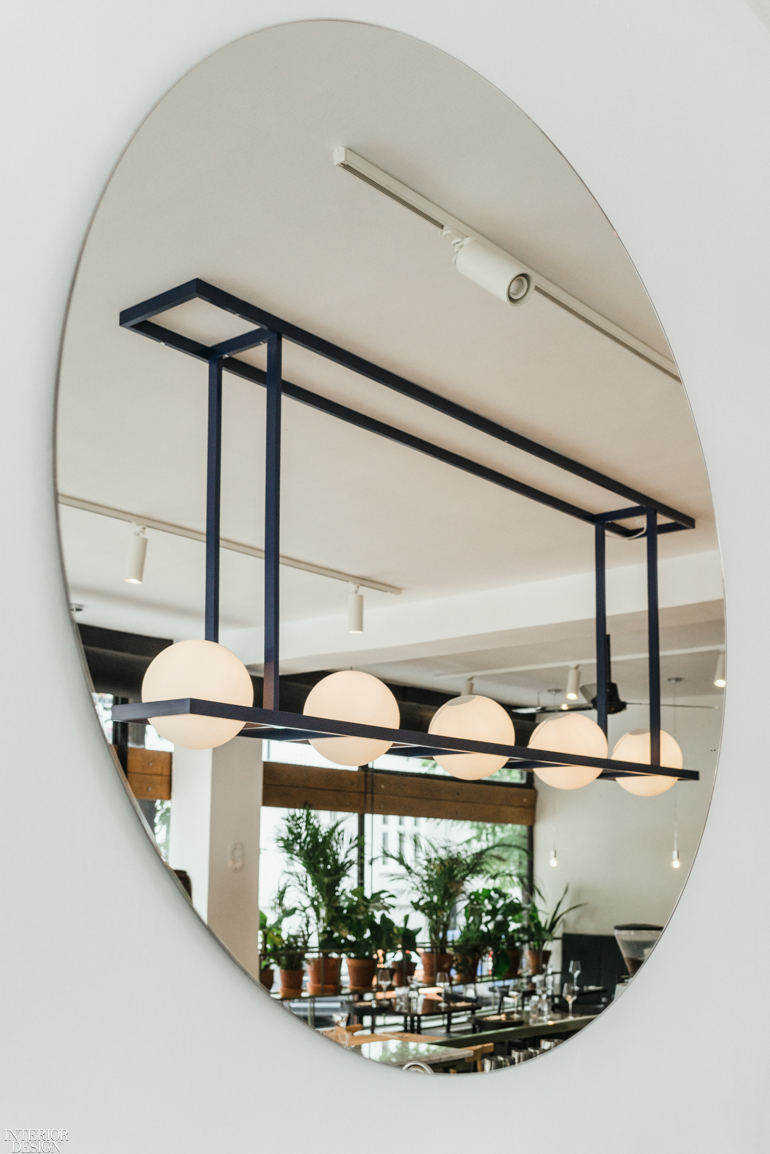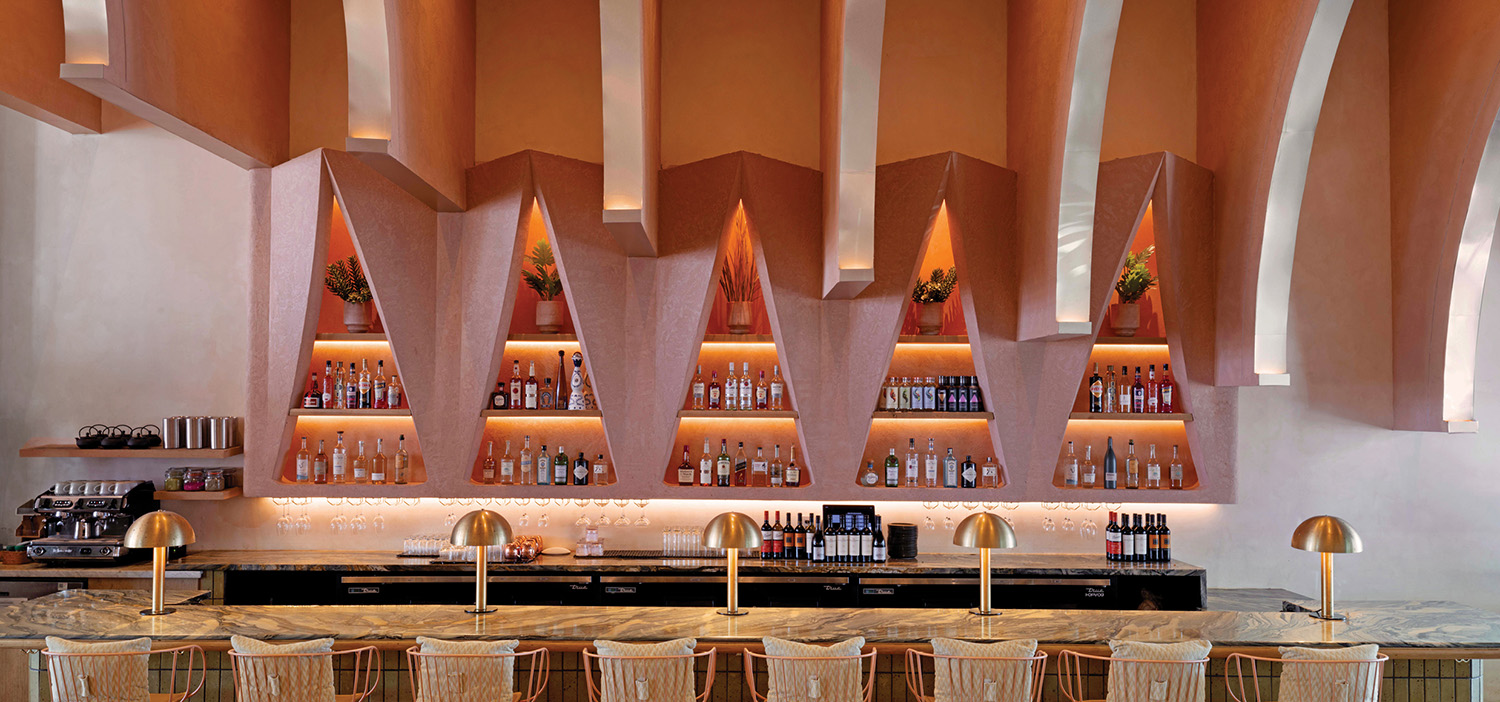Poland’s Wiercinski Studio Honors Modernist Building’s Legacy in Designing Local Restaurant

When the Polish firm Wiercinski Studio learned they were chosen to do the interiors for a new restaurant, Yezyce Kuchina, in a cool 1960s building in their city of Poznan, they quickly realized two things. First, they wanted to honor the building’s legacy. And second, that meant they’d have to start from scratch.
“We were inspired by the fact that it was the only modernist building among the old tenement houses,” says founder Adam Wiercinski. “We decided to leave a white open space as a background for our custom-made furnishings.” Undeterred by the fact that the company hadn’t embarked on furniture production before, the team devised a program of furniture and lighting relying on steel, oak, and marble. The open plan is defined largely by color, with dark green marble creating drama at the back.

And while the learning curve presented difficulties here and there, including devising what Wiercinski calls “a special place for flowers” in the common table, the team pulled off a monumental bar counter. “It has 10 different building materials and is the heart of the restaurant,” he says. It’s a piece as one-of-a-kind as the building itself.




Read more: Opasly Tom by Buck.Studio Offers a Creative Twist on Polish Cuisine


