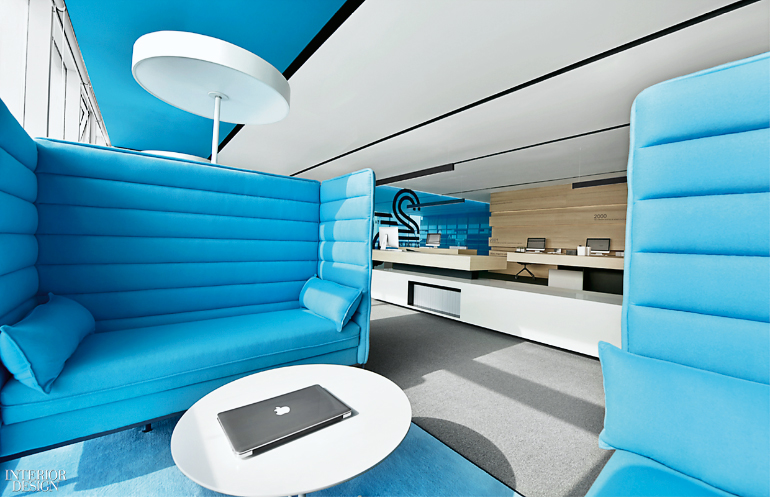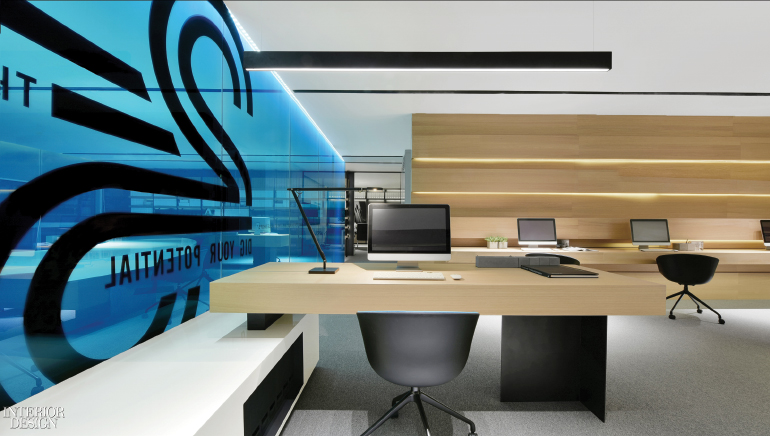Poly K18 by Pone Architecture: 2017 Best of Year Winner for Small Office
What’s the best way to make use of a long, narrow layout? In a counterintuitive move, one of this firm’s CEOs, Golden Ho, emphasized the linearity of a tech company’s office by stressing the horizontal. Long sapele-veneered elements stack up along the walls and line the ceiling, while matching desks stretch through the tunnellike space, sending the eye into the distance.

The tunnel effect encounters no vertical breaks—no uplifting atrium of the type common to office towers such as the one that this project occupies. “Ideas flow freely here,” Ho says. Indeed, because the exchange of information is important to the tech company, various meeting areas are interspersed amid the rows of workstations. Even the few walls dividing the free-form 7,100-square-foot floor plan are in tempered laminated glass, their transparent blueness accenting the openness more than counteracting it.

Blue seating and glossy white-lacquered storage units complement the pale sapele. And the combination of wood tones, blue, and white could be read as an idealized image of the Yangtze and Han Rivers as they flow past this inland city. Regardless, Ho succeeds in transforming constrictions of space into an opportunity for innovation.
Project Team: Ming Leung; Pingyong Luo; Bo Wang; Yahui Yang; Qi Ding; Zibin Lin; Junneng Hong.

> See more from the December 2017 issue of Interior Design
> See all 2017 Best of Year winners and honorees


