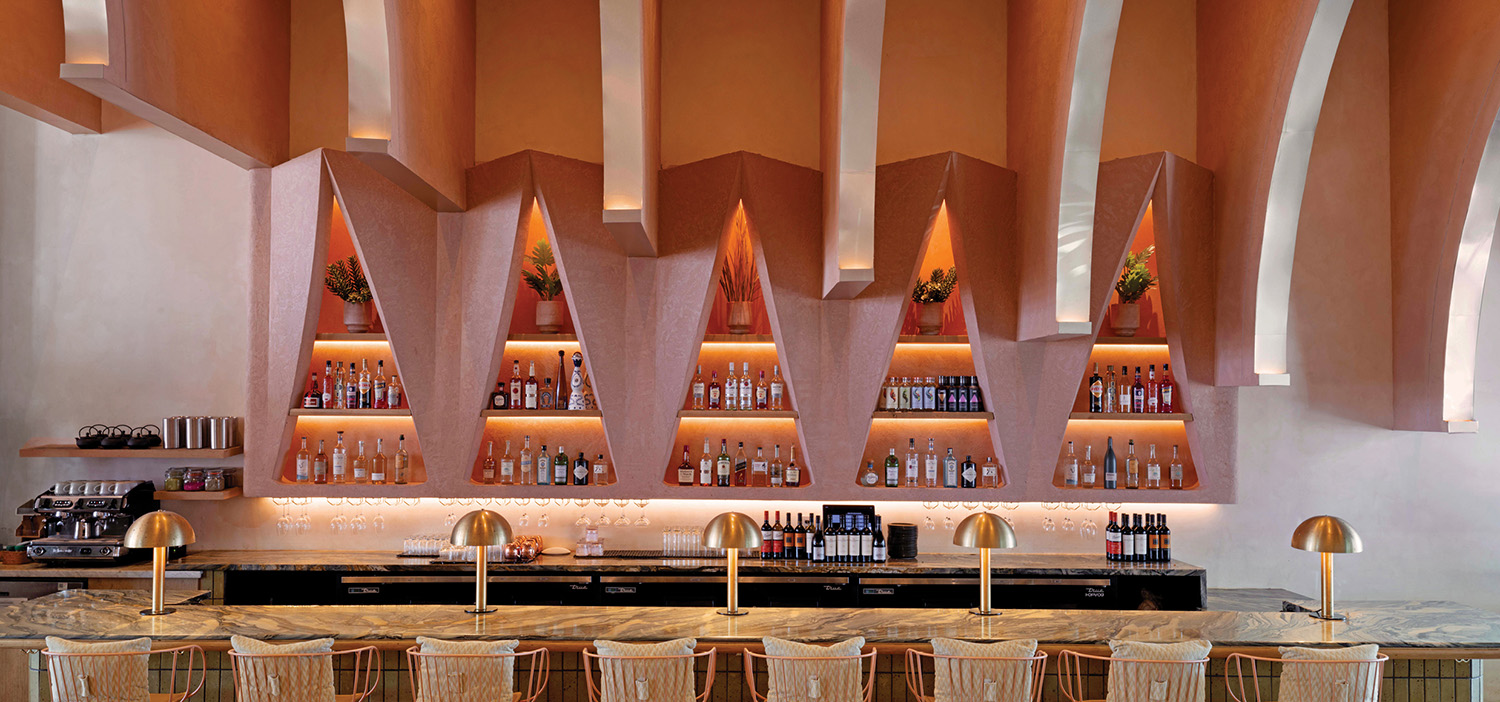Postcard from the Alps: Upper East Side Triplex Penthouse by Turrett Collaborative Architects
Anyone who’s made the architectural pilgrimage to the spa at Peter Zumthor’s Hotel Therme Vals in the Swiss Alps would instantly recognize the inspiration for all the stacked quartzite in this Upper East Side triplex penthouse by Turett Collaborative Architects. Wayne Turett took the apartment’s owner not only to the spa but also to the very same quarry that the Pritzker Architecture Prize winner had used. Today, the textural gray stone clads an entire sidewall on each of the 2,400-square foot apartment’s two lower levels.
Besides providing a striking contrast to the weng. floors, the quartzite surfaces incorporate a variety of focal points. In the double-height living area, the first space encountered from the elevator, a wide, low fireplace in blackened steel punctuates the quartzite expanse. A niche in the kitchen’s quartzite contains shelving, while a headboard covered in cotton chenille fits neatly into a niche in the skylit bedroom. In the adjacent bathroom, a quartzite trough sink juts out. Practically a mini spa, the bathroom has a white Corian floor that incorporates a sunken tub and, flush-mounted to the ceiling, a shower panel that can release a sprinkle or a downpour. The three walls besides the quartzite wall represent Turett’s first experiment with smart glass. Nothing interrupts the visual flow—unless you touch the button that turns the clear panels opaque.
Nor is this the extent of Turett’s architectural derring-do.“My client was open to innovation,” slideshow he says. Because the building, an eight-story condominium, was still under construction when he came on the scene, he was able to transform what would have been a wimpy rounded balcony over the living area into a dramatic angled mezzanine study. He also gave the developer’s subdued floating staircase a zany, un-Zumthor makeover in the form of bright orange treads.


