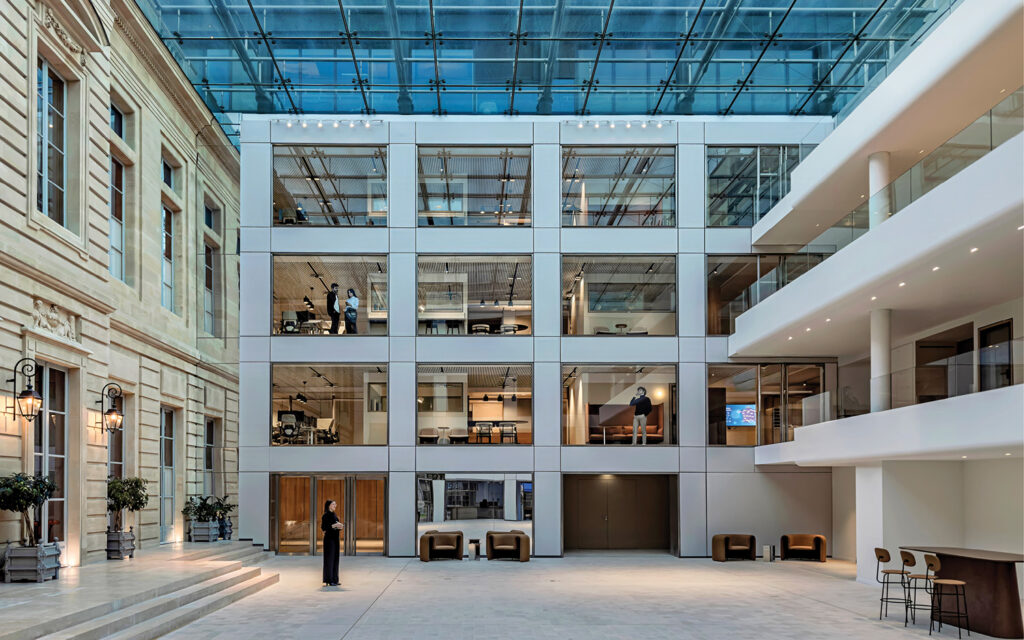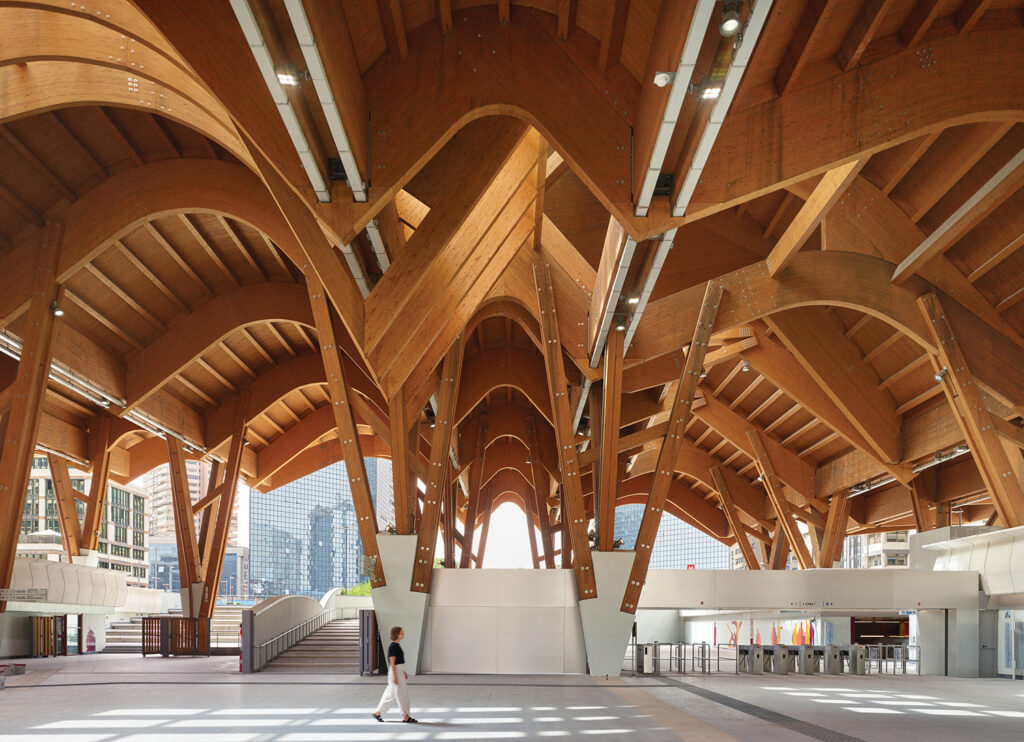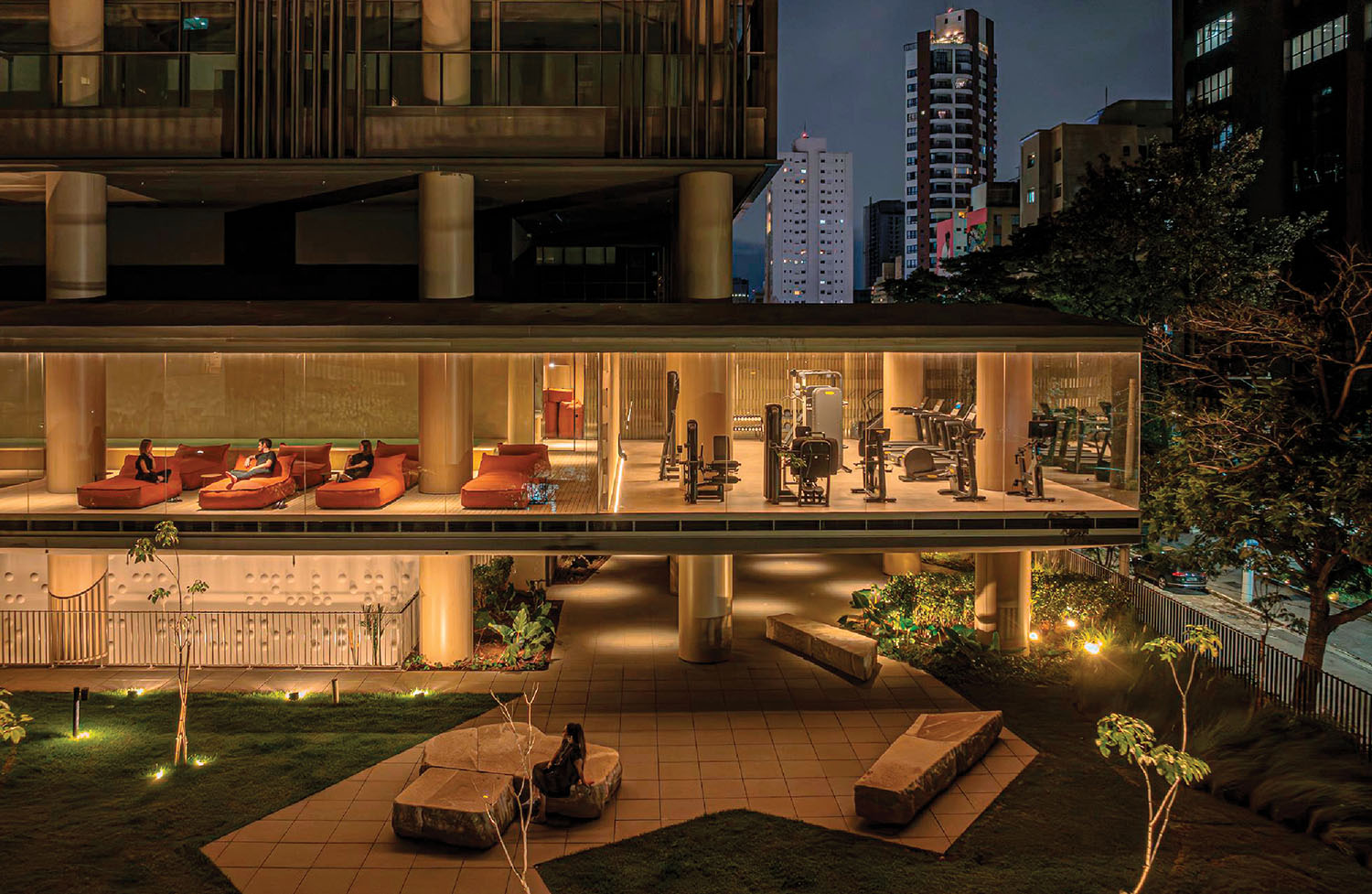
Homeowners In This São Paulo Complex Enjoy Access To Adjacent Hotel
2024 Best of Year Winner for International Multiunit Housing
The 40-story tower is part of Praça Henrique Monteiro, a mixed-use complex designed by Studio Arthur Casas that includes an adjacent hotel. Sensitive to the neighborhood of São Paulo, Brazil, the 332,000-square-foot development has a cohesive visual identity that is distinct without disrupting the skyline. Its two volumes share a precast-concrete base and an elevated private garden, and both have metal brise-soleils on their facades. Wraparound terraces with glass guardrails distinguish the 68 apartments, which feel larger than their 2,500 square feet thanks to open layouts and 80 linear feet of floor-to-ceiling windows. A lower corridor connects residents to the hotel and a partially suspended, glass-enclosed mezzanine with the pool, spa, and gym; stone flooring and wooden ceilings unify the common areas. The project also enlivens the street outside with a widened, tree-lined sidewalk and public furniture, while glass walls invite pedestrians into the hotel’s restaurant and bakery.

See Interior Design’s Best of Year Winners and Honorees
Explore must-see projects and innovative products that took home high honors.

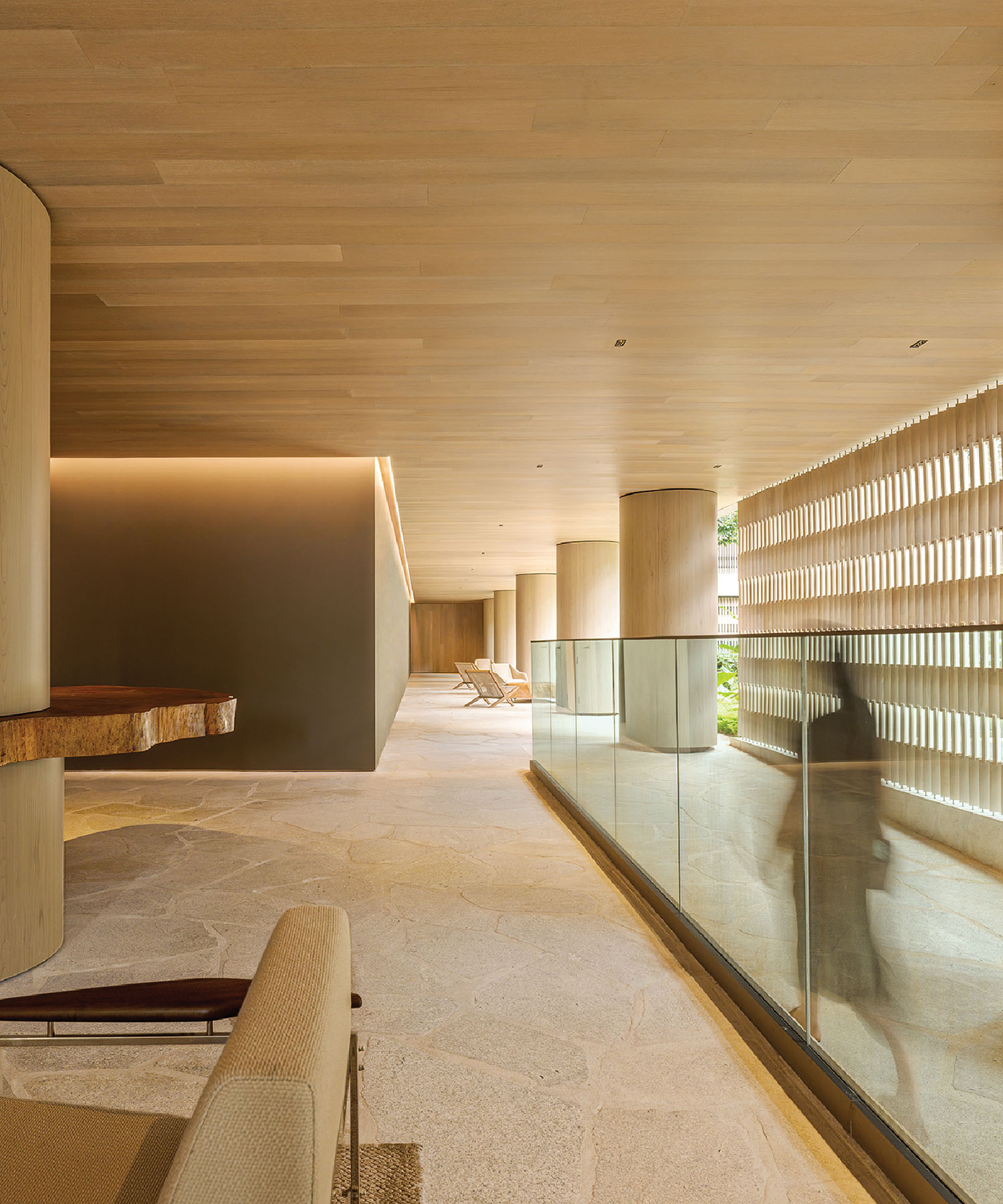
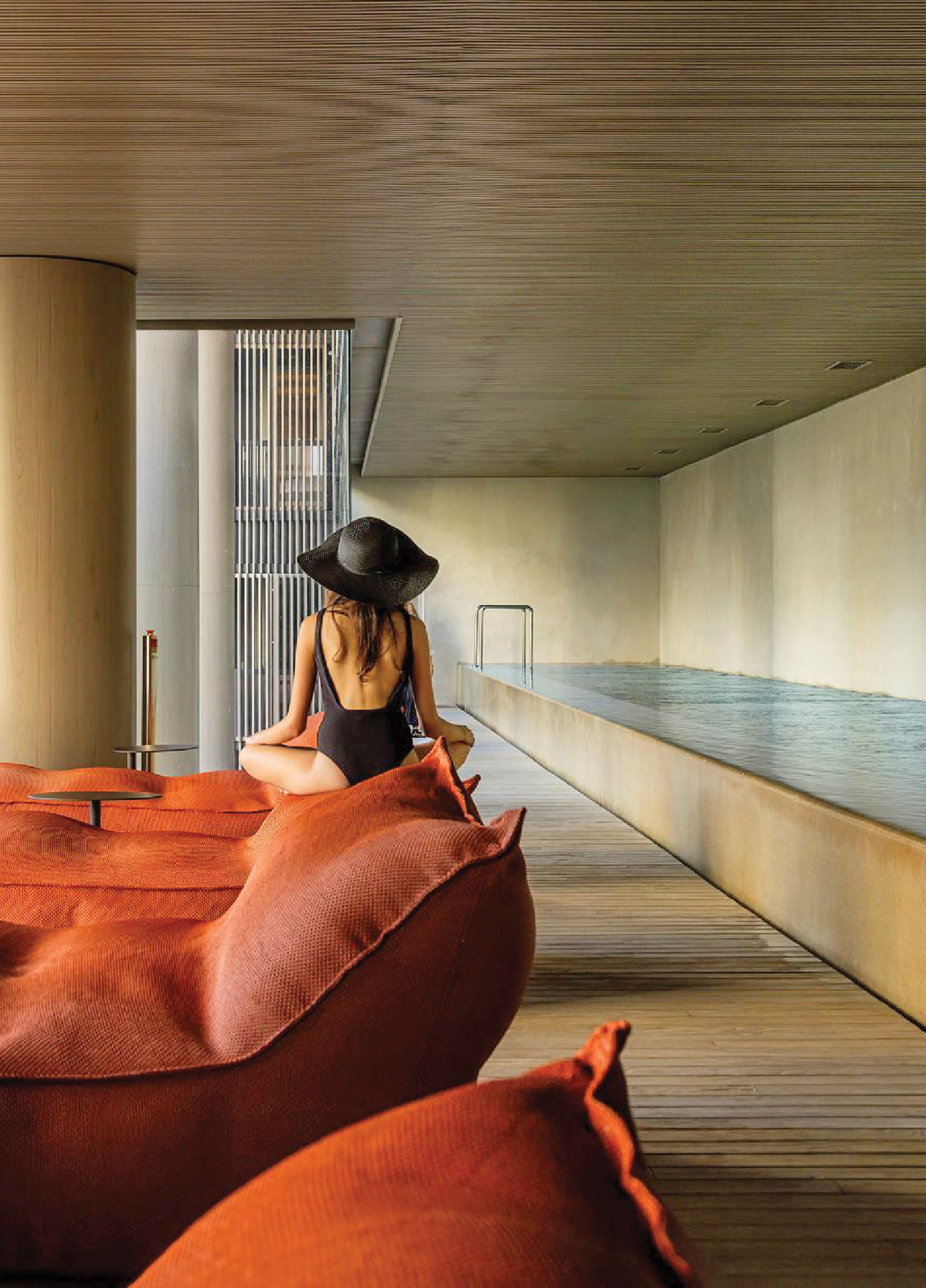
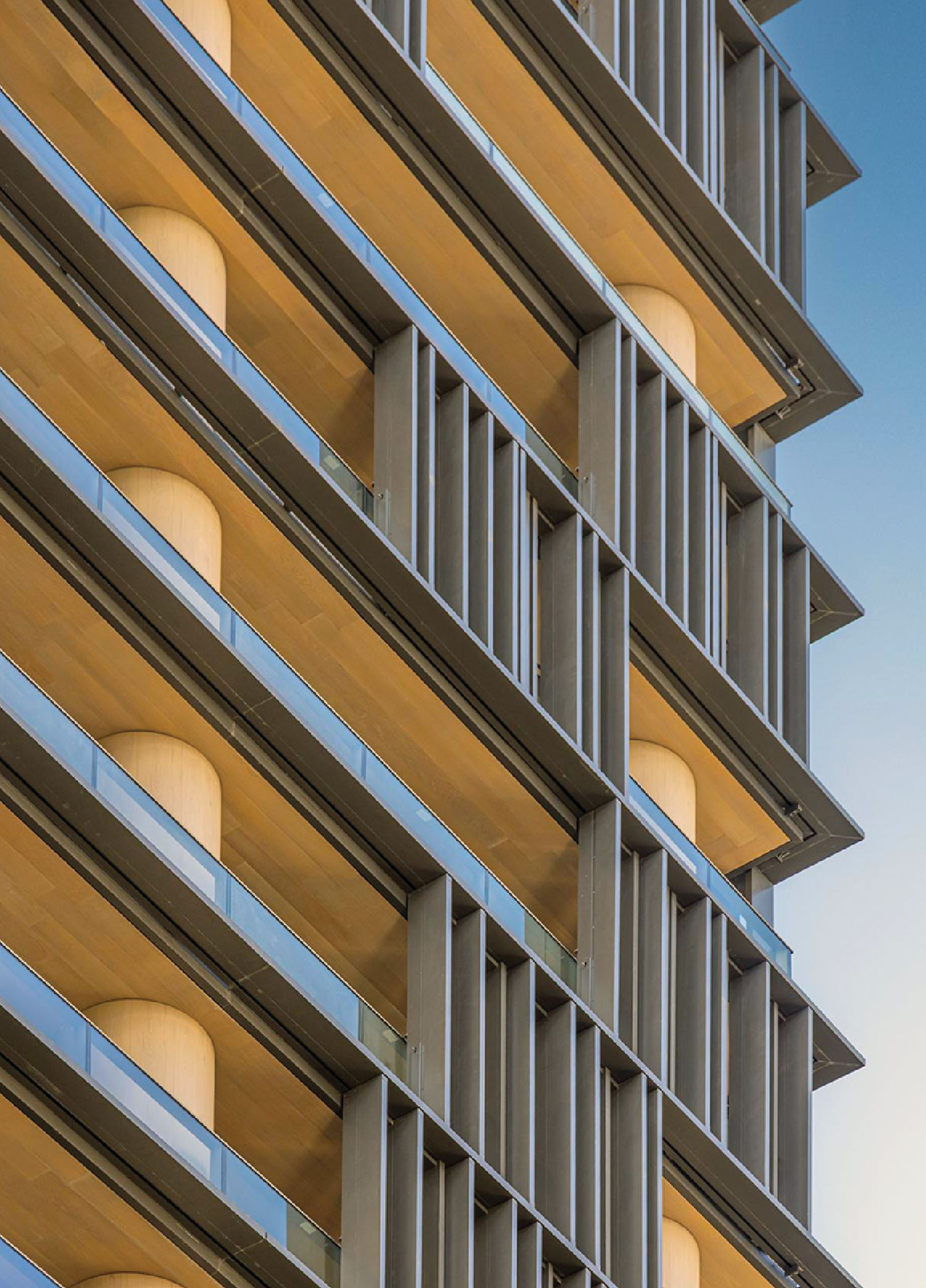
PROJECT TEAM: ARTHUR CASAS; GABRIEL RANIERI; NARA TELLES; CADU VILLELA; FABIOLA ANDRADE; PAULA REAL; ADRIANO BERGEMANN; REGINALDO MACHADO; GABRIELA GODINHO; BEATRIZ MENDES; ROBERTO CABARITI; LUCIANO SESSA; RAFAELA FRANCO DE BARCELOS; ANA PAULA MENDES; RAIMUNDO BORGES; ALESSANDRA MATTAR; MITI SAMESHIMA; MARCELLA FRANÇA; JOÃO LISBOA; VICTORIA CHAVES; NATÁLIA LORENZONI; AUGUSTO MATTOS; VALENTINA LINDNER; AMANDA TAMBURUS; ANA MARIA PEDRESCHI; MARCELO BICALHO.
read more
Projects
How French Heritage Defines AXA Group’s New HQ
Saguez & Partners unified four different Parisian structures, thousands of employees, and a centuries-old insurance company for AXA Group’s headquarters.
Projects
Discover Centro Direzionale Station’s Bold Transformation
Explore how Miralles Tagliabue–EMBT Architects reimagines Centro Direzionale with a glulam timber ceiling and colorful hues inspired by Pompeian frescoes.
