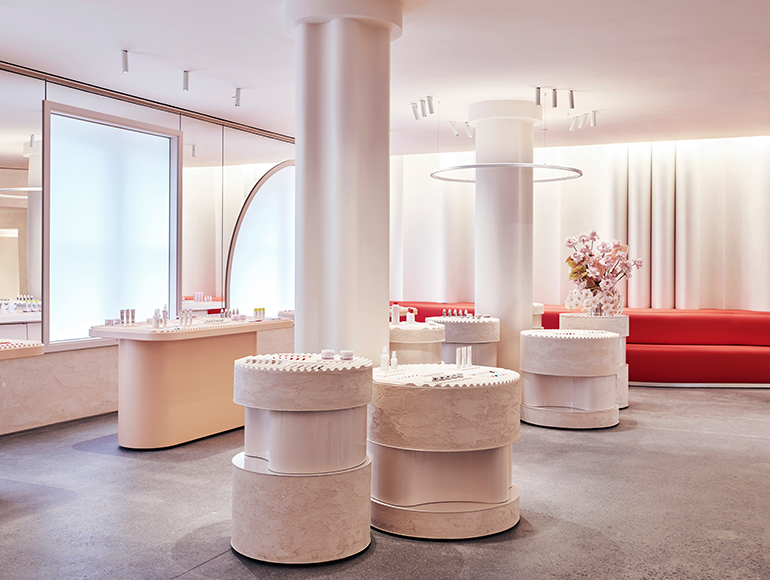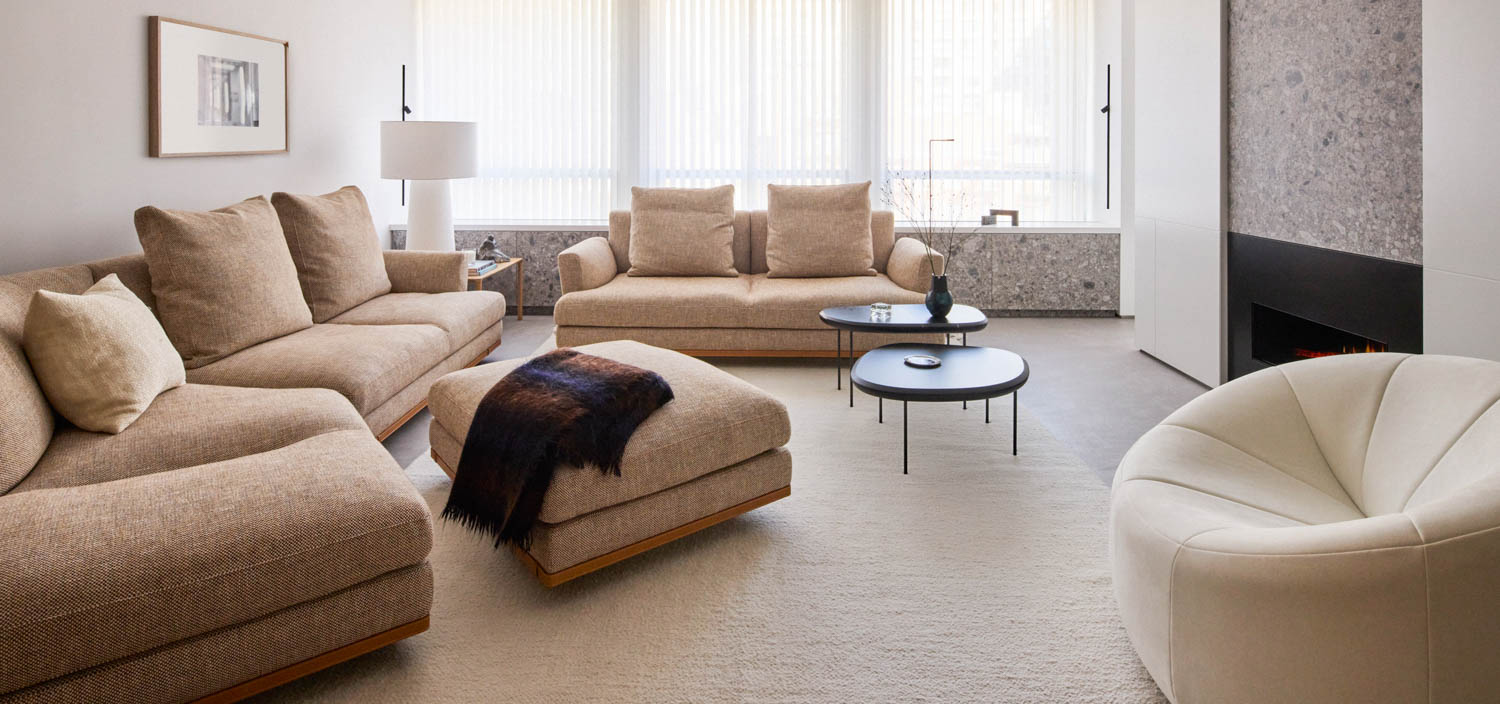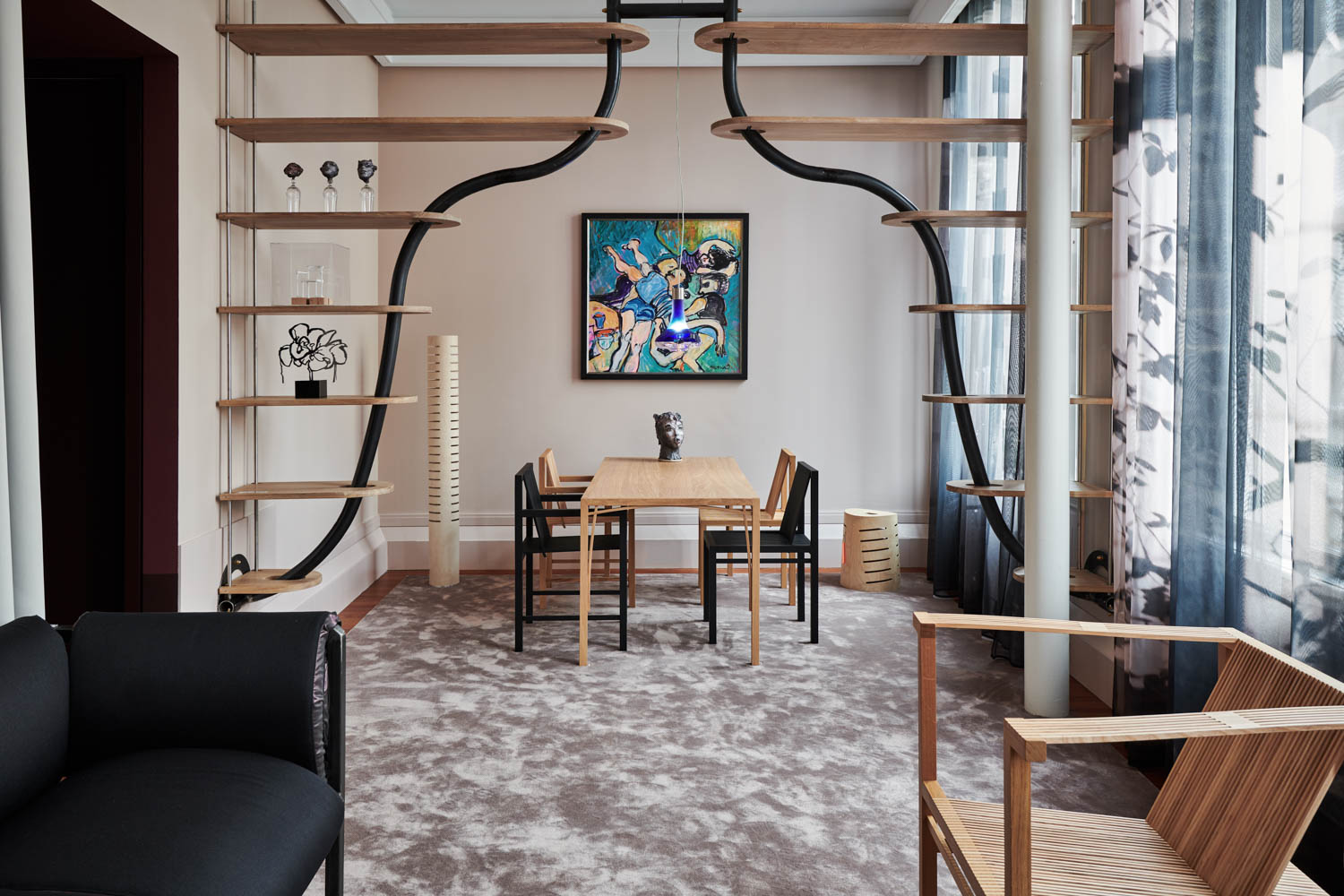Pretty in Pink: Gachot Studios Revamps Glossier’s NYC Flagship Showroom

A home for lovers of dewy makeup, graphics and branding, and all things dusty pink reopened its doors in lower Manhattan earlier this month. Makeup and skincare company Glossier’s new space, designed by Gachot Studios, now dominates two floors of its previous home at 123 Lafayette Street. One enters via an Instagram-worthy grand staircase of pink plaster and burgundy-and-red quartz pebble steps. “Transformative, interactive, and honest are the words that defined the design direction, but we found a way to be a little naughty and push the envelope,” notes Christine Gachot of her namesake firm. “We introduced a complex, curved plaster detail — a finish that is barely achievable in high-end residential construction, running from the entry and up into the stair portal.”
Undulating curves and biomorphic forms abound: Cheeky chairs in the entryway were designed by artist Thomas Barger and “wave” merchandising tops custom-made to work with each of Glossier’s products were crafted by Bridget Cinquegrano. Wrapping around the center room is an amorphous red sofa, designed for the sole purpose of getting shoppers to sit back and stay a while. Contrary to the New York norm of fast-paced living and shopping, this space encourages community, aiming to be an oasis in a busy city.

What Glossier wanted to deliver is a modern shopping experience for today’s Millennial consumer. Everything is hands on, tactile, and technologically advanced. Shoppers move through the showroom like a gallery, peeping into rooms that include the Wet Bar and the larger-than-life “Boy Brow Room,” where you can play, test products, and strike a pose. “We used color to highlight the brand experience, mirrors to provoke participation within the space, and millwork shapes that encouraged shared experience and community,” says Christine, who worked with architect Miriam Peterson of P.R.O. and lighting designer Sara McElroy of Silver Shoe Design to create the alluring space. And when customers are ready to settle up? A conveyor belt brings products down to the retail sales floor. Now that’s forward thinking.






