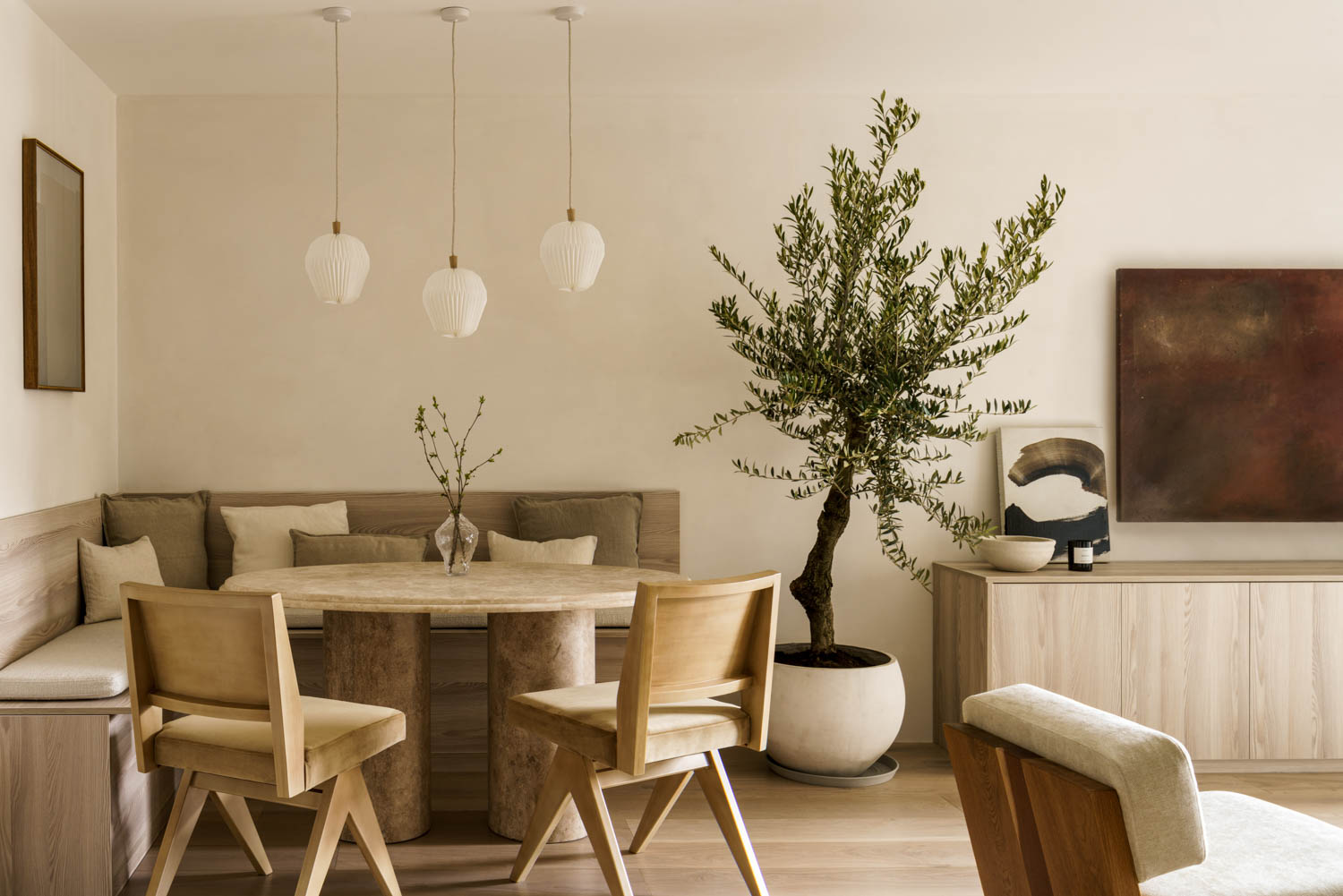Private Collection: MR Architecture + Decor Designs An Unassuming Art-Filled Office
No windows, no articulation, no signage. The color of the stucco is so mousy that it can’t be recalled three minutes later. Nondescript doesn’t begin to describe the one-story facade. Even supplied with the address, a visitor might sail past—and have to phone for directions. The anonymity is intentional, not only for security but also for the shock value of an interior world entirely removed from its environment. That self-contained world is a 14,000-square-foot office for a Pacific Northwest entrepreneur with a museum-worthy collection of contemporary art.
Inspiration for the contrast between exterior and interior came from New York’s Chelsea neighborhood, where dilapidated industrial hulks house sophisticated galleries. MR Architecture + Decor‘s president, David Mann, who’d renovated a New York apartment for the same man, suggests that his desires for the office went deeper than aesthetics: The goal was to transport a “New York attitude” over 2,000 miles, to a 1914 building that had served variously as a car-repair shop, a bakery, and a print shop.
Mann and associate Brett McMullen left the banal shell essentially untouched except for adding a steel front door—intriguing for its resolutely blank expression—and three skylights canted north to scoop up winter light. The interior was a different story. It took four solid weeks to bead-blast every surface, abate hazardous materials, and haul out an obsolete boiler the size of a cargo van.
“You could see pieces of rebar where the concrete ceiling beams had crumbled away,” McMullen says. “We discussed it with the client and the general contractor and decided it was actually more interesting if we just left it. We did get a structural engineer to make sure we weren’t exposing ourselves to problems down the line.” To honor the building’s industrial past, he and Mann also left the mechanical and electrical entrails in plain view and preserved a few of the ancient oil stains on the floor.
Half-height partitions set off perimeter spaces—three offices, a conference room, and a library—while creating a central gallery dominated by three large John Chamberlain sculptures made from crushed car parts. The partitions themselves, simply white-painted plasterboard, also functon as display surfaces. Slipped neatly into the structural bays overhead, the new skylights help illuminate the sculptures and paintings as well as providing the sole connection to the outside. For the client, the combination of the lack of windows, the rawness of the space, and the intense and challenging art is a tremendously powerful and satisfying emotional and intellectual experience.
Aside from the flaking green paint on the floor of the basement, also used for exhibitions, the palette is relentlessly white, gray, and black—no bright colors or flashy geometry to siphon attention away from the art. Furnishings negotiate a thoughtful path between deference and assertion. The only touch of overt luxury is the CEO’s desk in Macassar ebony.
For a conference table, Mann and McMullen simply rested a sheet of low-iron glass on a trio of polished-steel oil drums, an allusion to the auto-shop chapter of the building’s history. “They were also a very economical solution,” Mann points out. A French vintage steel table sits in the reception area. For bookcases, the architects used nothing more than marine-grade plywood, stained black-as the CEO had purchased a complete art library, its nearly 3,000 volumes intact, an entire room is dedicated to them.
Everywhere, Mann confirms, the overriding idea is “clear and simple.” A spare, rational clarity is always a common denominator for him, even when he’s designing for high-end retail and residential clients. For years, he disavowed the idea that his work had a look, but lately he admits he may have become a minimalist.
At the office, his minimalist artistry is expressed via subtle spatial and light effects. There’s one particularly dramatic instance when a visitor emerges from the basement to see a Dale Chihuly piece in the conference room at the top of the stairs. The blue-green glass vessel beckons like a sunny earth welcoming astronauts back from the darkness of deep space.
About 100 works from the collection are on display at any given time, and more can be rotated into the mix from storage. The emphasis is on the abstract, the enigmatic, and occasionally the combative, and Mann believes that those qualities are best experienced in the embrace of architecture that rests quietly in the background. With that in mind, it’s easy to guess what he thinks of those two flamboyant Guggenheim museums, Frank Lloyd Wright’s original in New York and Frank Gehry’s in Bilbao, Spain.
PROJECT TEAM
Allison O’Connell; Joseph Roumeliotis; Kimberly Frederick: MR Architecture + Decor. Sturman Architects: Architect of Record. Lumen Architecture: Lighting Consultant. Heston Technical: Audiovisual Consultant. Swenson Say Fagét: Structural Engineer. Evergreen Refrigeration: MEP. Aspen Fine Woodworks: Woodwork. Schuchart Corporation: General Contractor.


