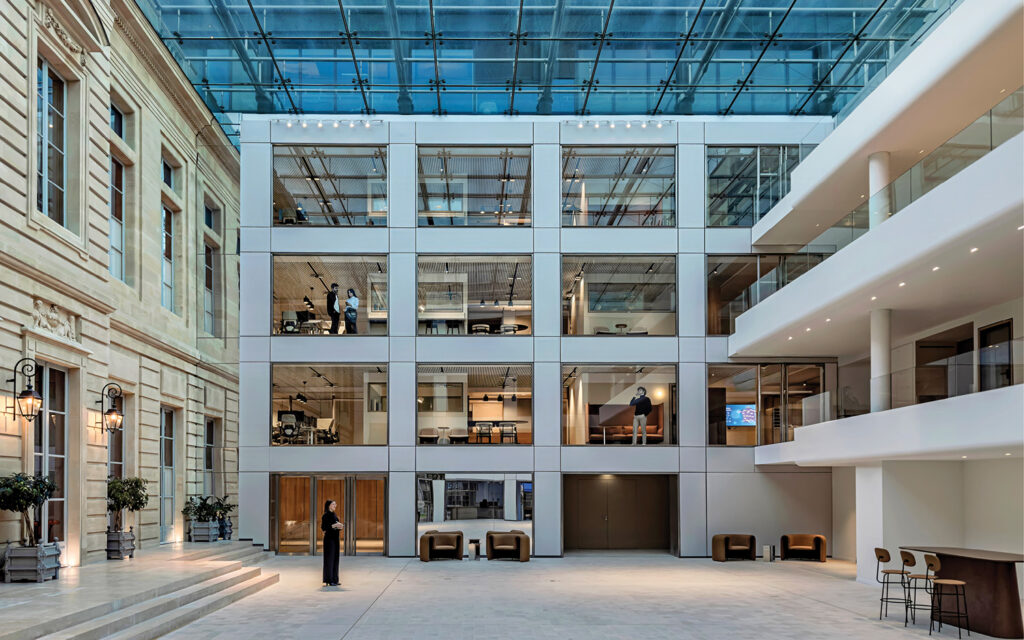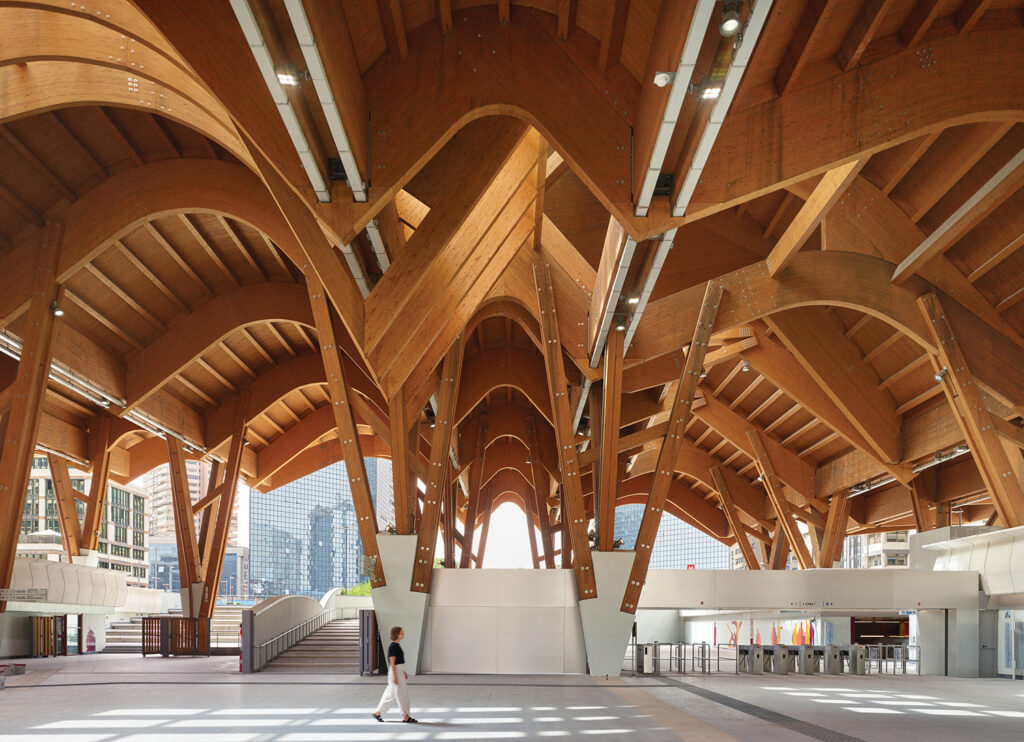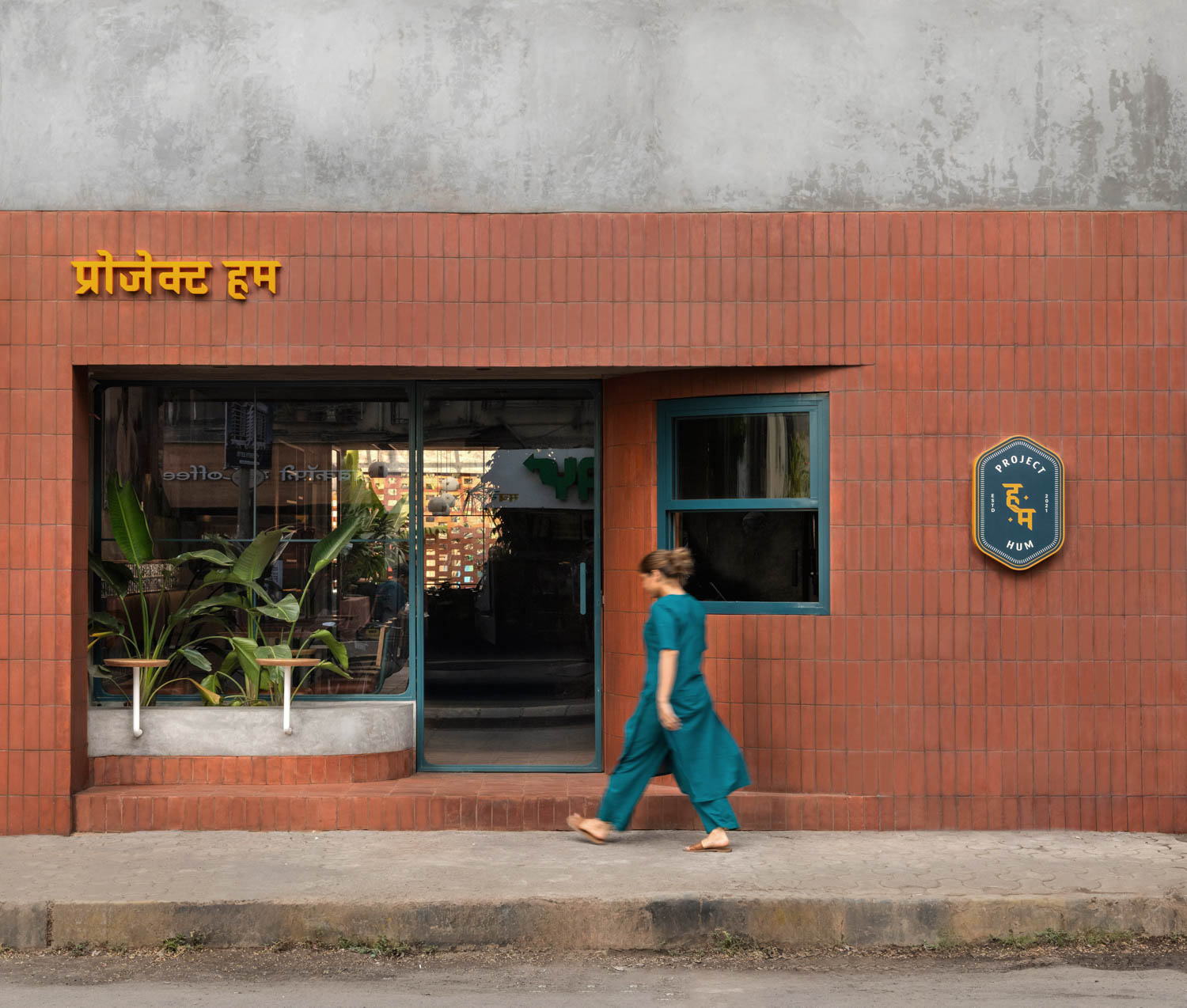
kaviar:collaborative Crafts An Inviting Café Design In Mumbai
From the curvy entry to the calm, sunlit backyard area, a refined but relaxed tactile experience carries through this all-day restaurant/café that was designed to take guest on a journey through the proprietor, Project Hum’s farm-to-table ethos. “The ‘farm-to-table’ concept is central to their philosophy, and we wanted the new space to reflect this in every way, from the décor to the overall ambiance,” says Kasturi Wagh, co-founder of Mumbai-based kaviar:collaborative. “The space needed to be more than just a café—it should feel like a journey through the heartlands, a place where every element, from the design to the food, works together to tell the story of the ingredients’ journey from farm to plate.”
Longtime visitors to Project Hum’s first location in the city, the studio was excited to work on this second spot that would embody the brand’s mission through materiality and form. “Project Hum has been one of our favorite dining spots in the city for a long time,” says kaviar:collaborative co-founder Vineet Hingorani. “[We] have always been impressed by the quality of their food and the meticulous attention to detail they put into every dish—it’s not just about feeding people, it’s about creating a deeper connection to food and where it comes from.”
kaviar:collaborative Brings Project Hum’s Farm-To-Table Ethos To Life

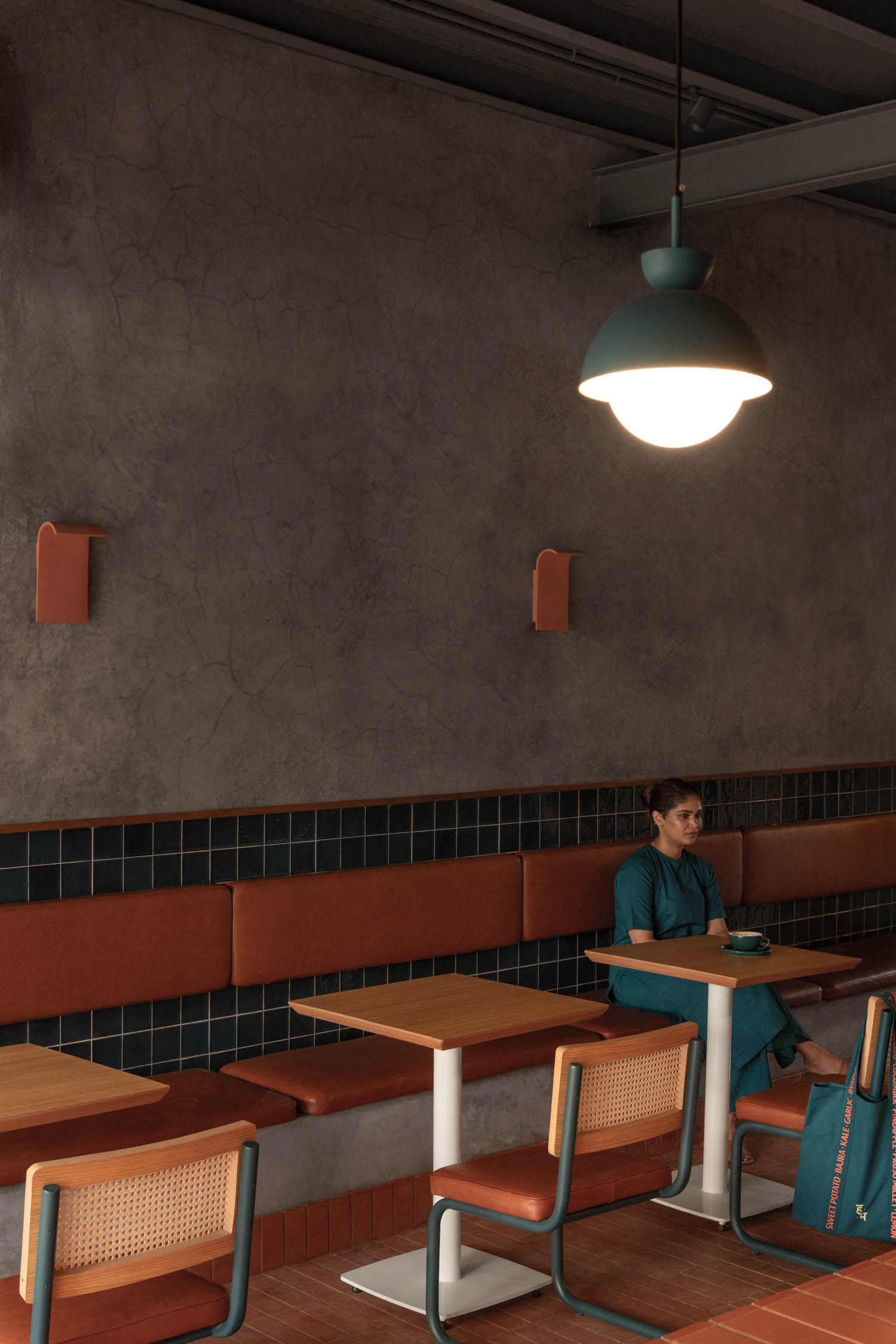
Brick terra-cotta, smooth lime and IPS (India Patent Stone) textures—accented with oak wood and deep teal tilework—were inspired by vernacular rustic farmhouses to exude a “grounded, organic charm,” the architects note.
“These elements,” Wagh says, noting that almost all of the materials are used widely in rural villages in India and are sought after for their ease of use and availability, “Come together to create a sensory connection to nature, echoing the simplicity and authenticity of the journey from farm to plate.”
Café Design Inspired By Vernacular Rustic Farmhouses
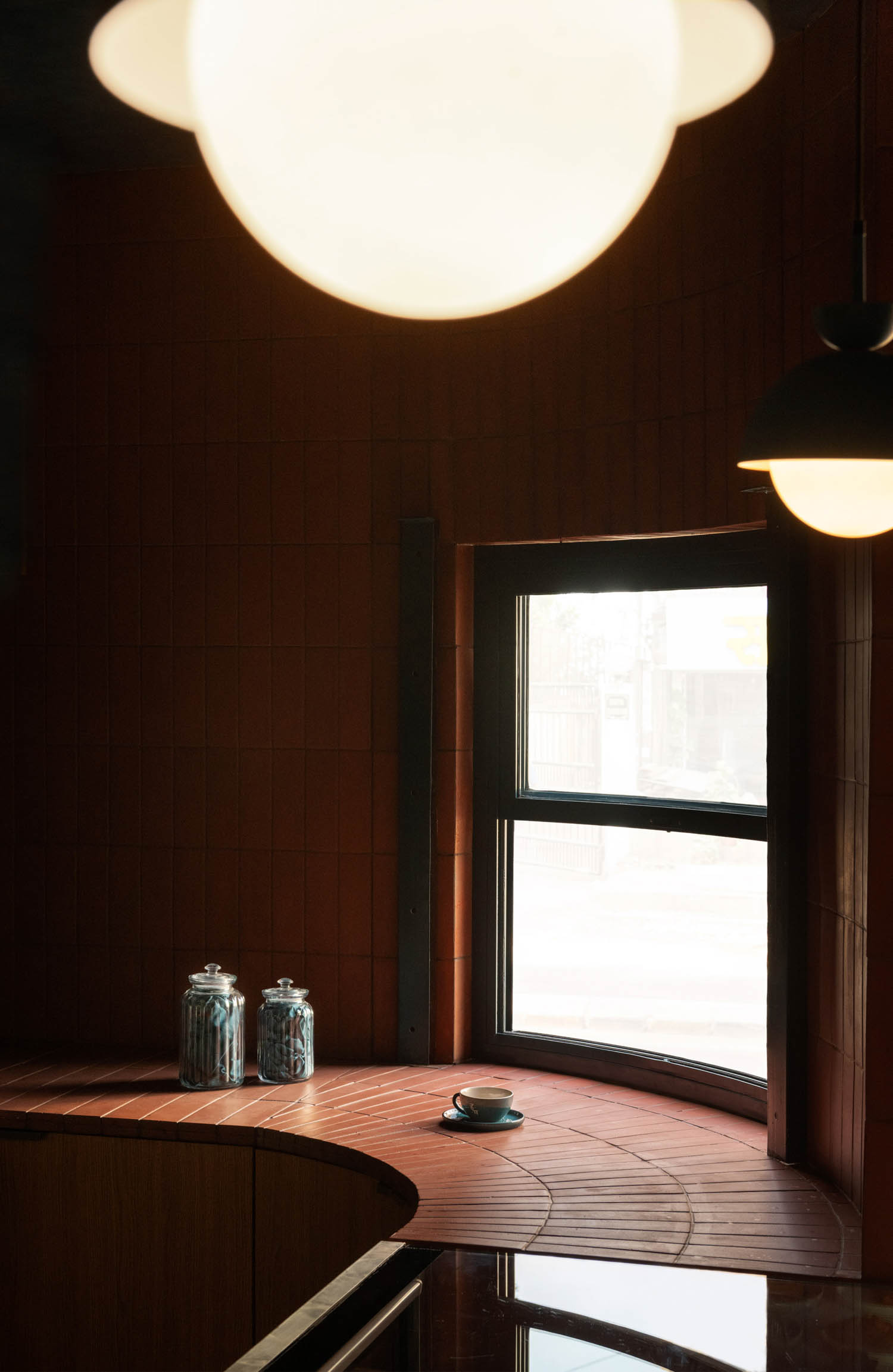
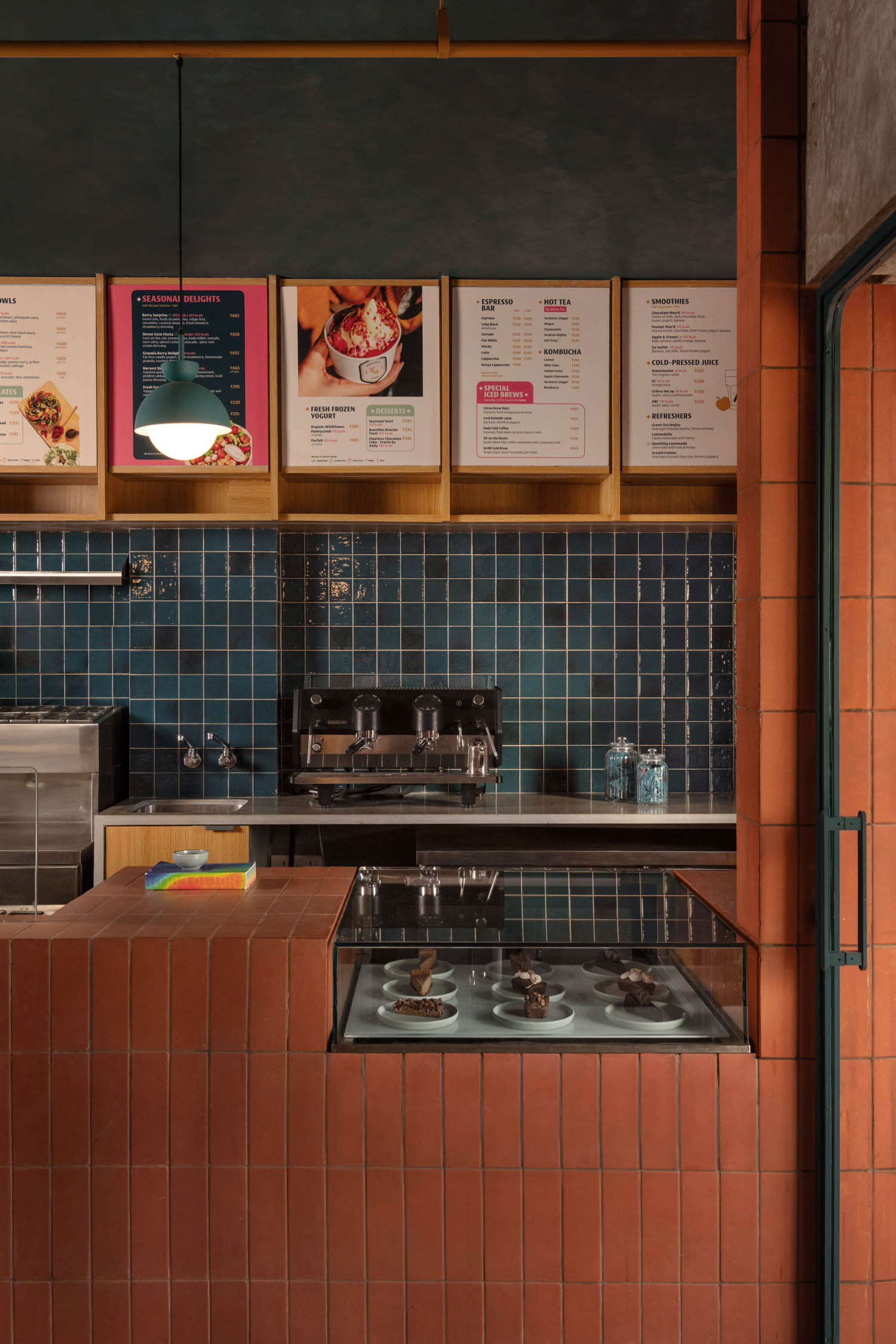
That journey begins at the verandah-like entry where a curved wall and built-in bench guide visitors through to the open dining area, just across from the kitchen counter. From here, the brick terra-cotta counter transitions through a distinctive drop-down curve into the communal “Work from Hum” table that looks to a wall of greenery and flows to the atrium style backyard, where seating doubles as an amphitheater and planters and a breeze block wall contribute to the inviting space’s connection to the outside. “Drawing inspiration from the forms and textures of rustic houses and one room dwellings seen widely across the farmlands of India, the design offers a dynamic experience akin to walking through different spaces within these dwellings,” says Hingorani. “This journey reflects the blend of rough and smooth materials and forms, creating an inviting, home-like atmosphere.”
Designed to accommodate a variety of experiences, the café was ultimately designed to invite connection. “Each space [was] curated to respond to different moods, needs, and rhythms of the day,” the designers say, “Ultimately fostering a deep sense of community while offering the flexibility that modern lifestyles demand.”

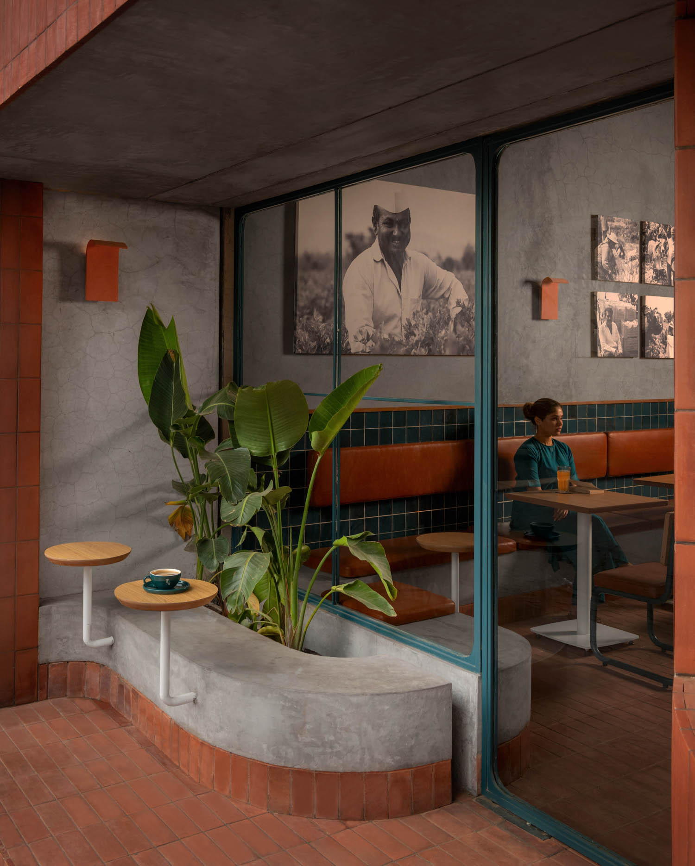
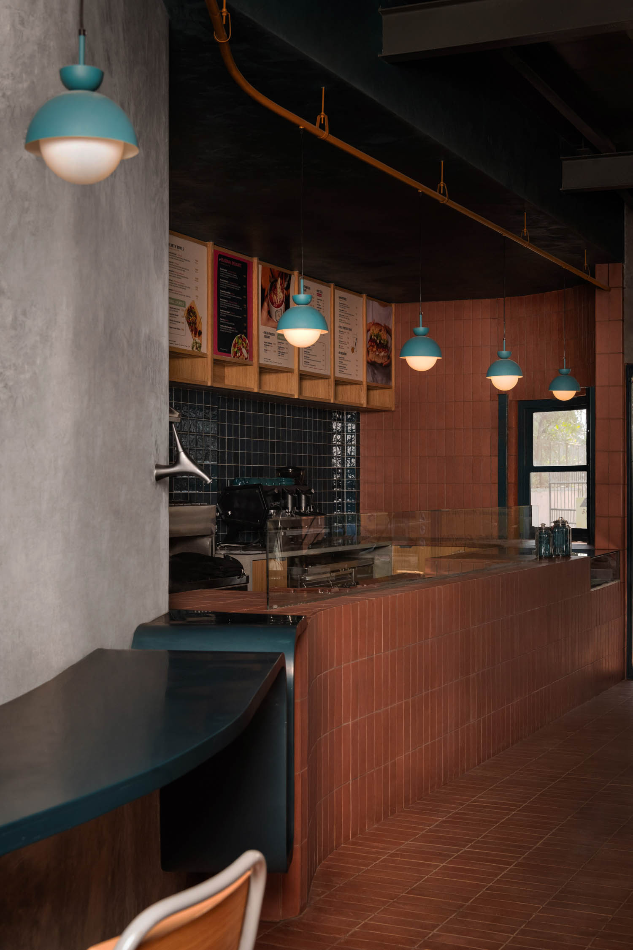
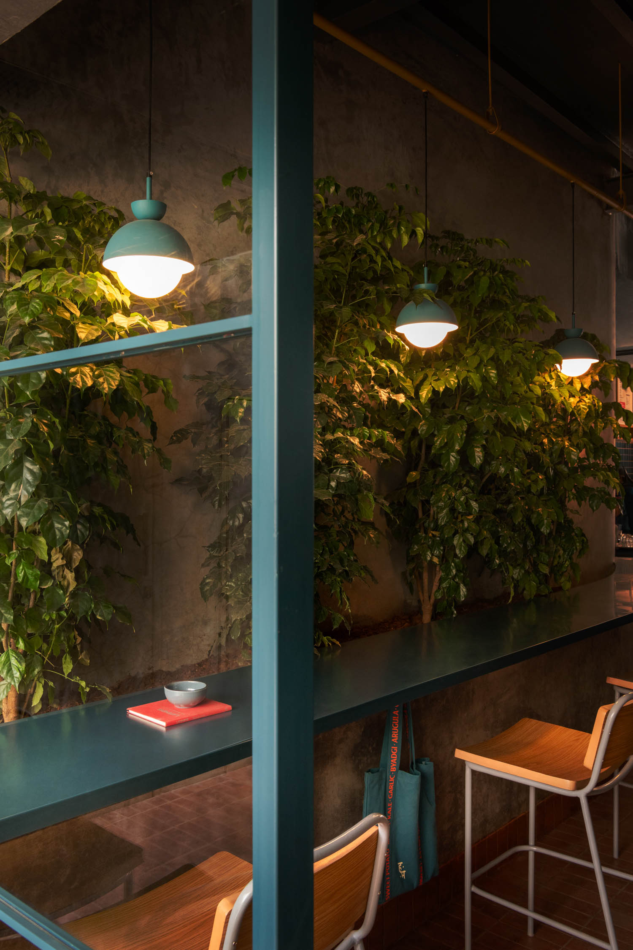
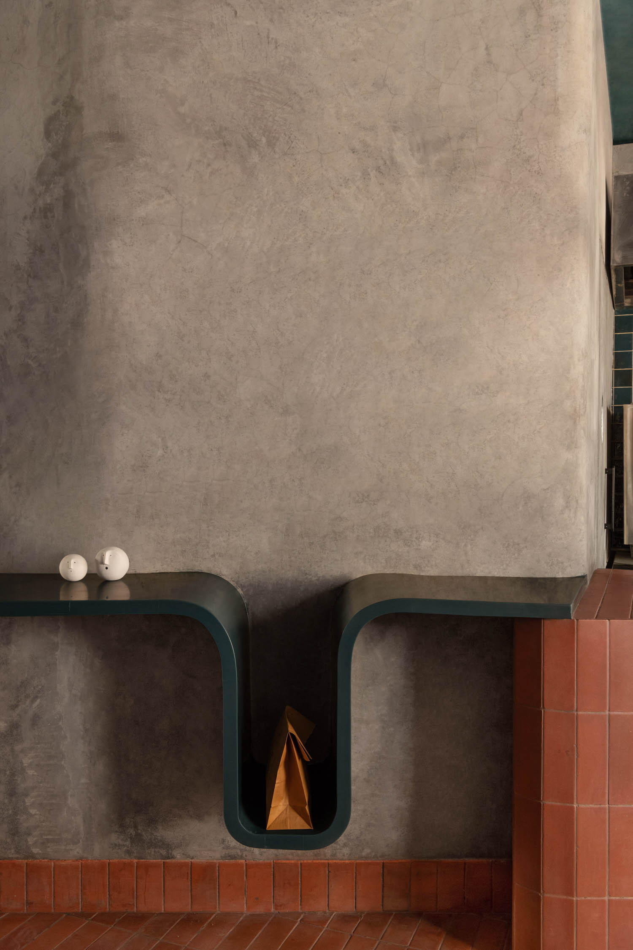
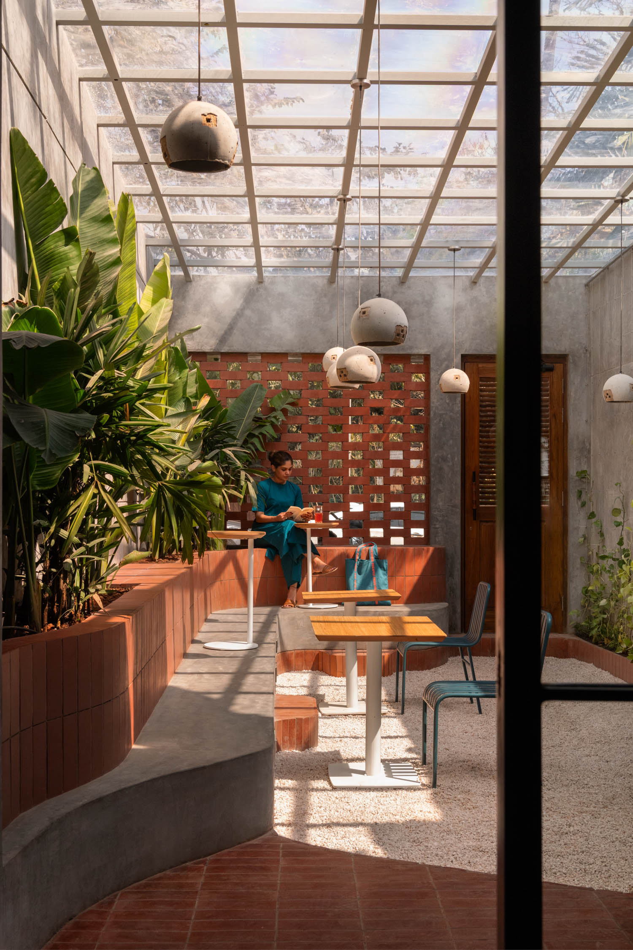
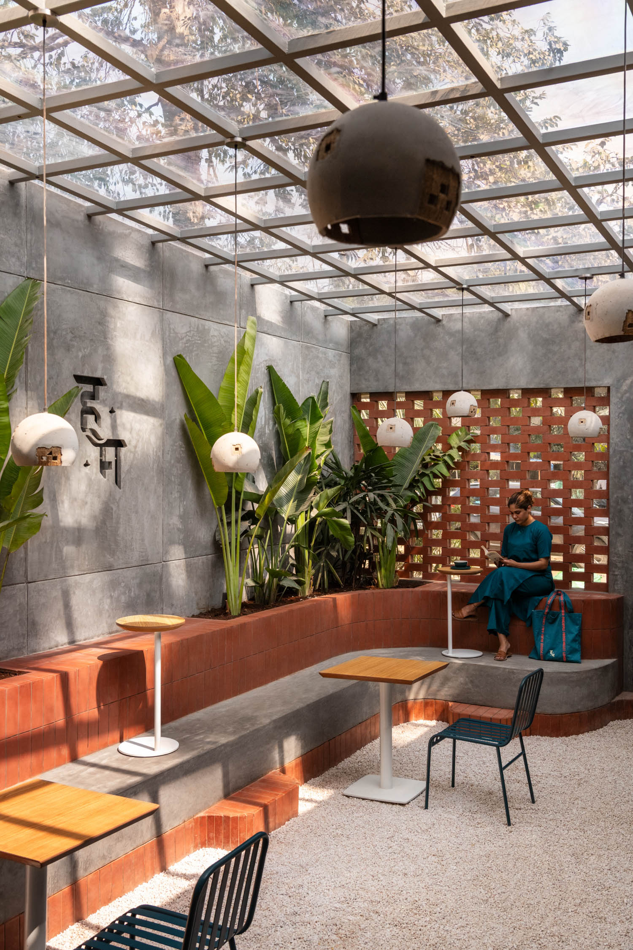
read more
Projects
How French Heritage Defines AXA Group’s New HQ
Saguez & Partners unified four different Parisian structures, thousands of employees, and a centuries-old insurance company for AXA Group’s headquarters.
Projects
Discover Centro Direzionale Station’s Bold Transformation
Explore how Miralles Tagliabue–EMBT Architects reimagines Centro Direzionale with a glulam timber ceiling and colorful hues inspired by Pompeian frescoes.
