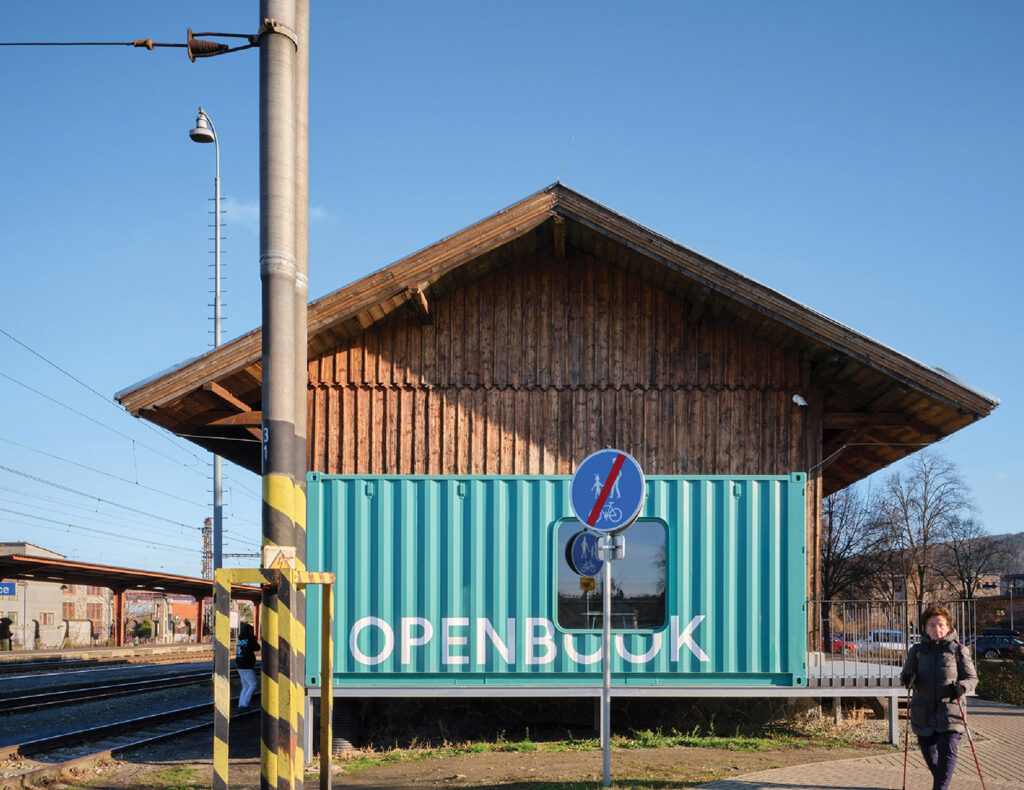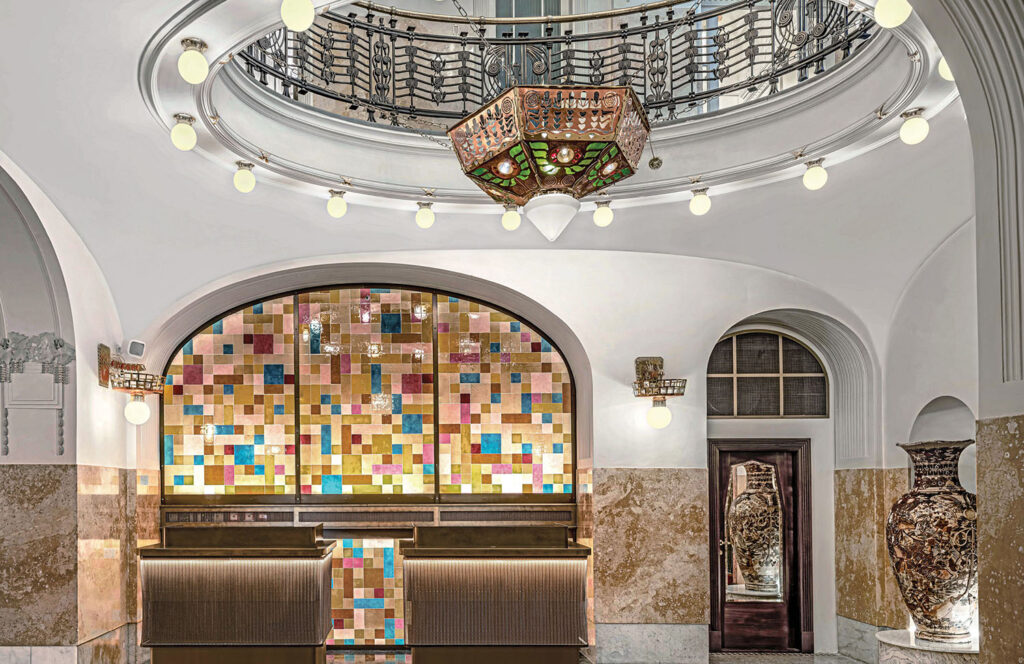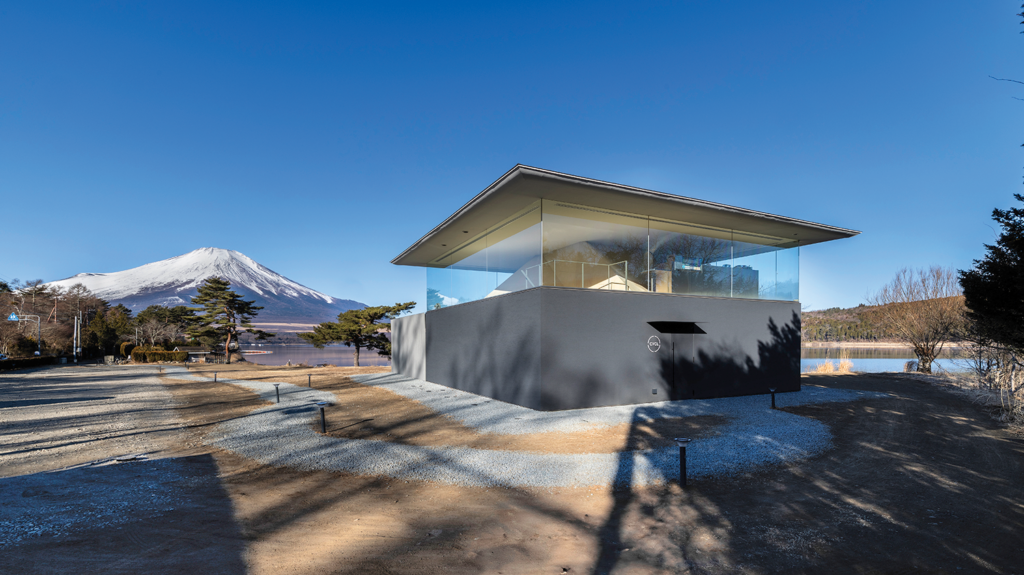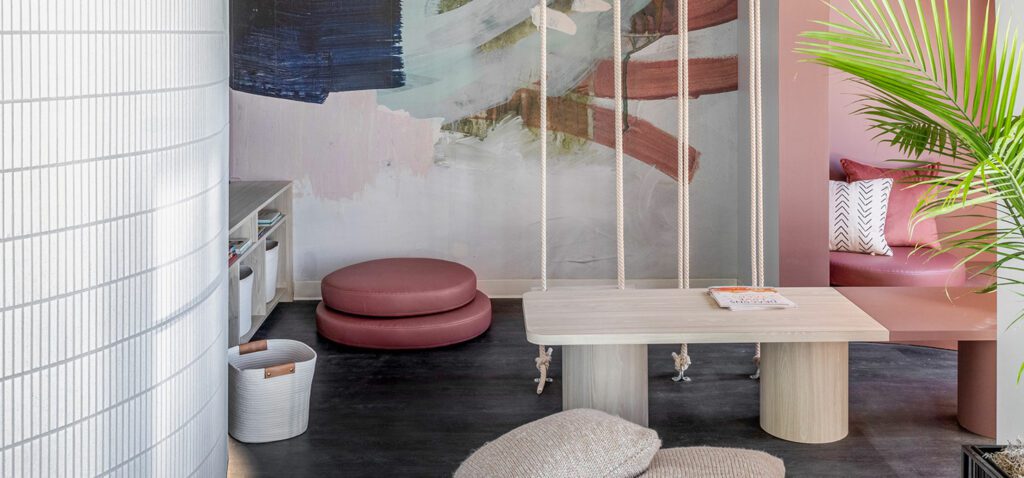
PROjECT Injects Elements of Play into BEAM Pediatric Dental Studio in Tennessee
The typical dentist’s office doesn’t include swings. Or for that matter, logos based on Morse Code, furnishings of marble and chenille ready to glam up a boutique hotel’s bar, or a signature scent—in this case, a blend of black tea, bergamot, and cedarwood. But little of Dr. Neha Shah’s BEAM Pediatric Dental Studio office in Chattanooga, Tennessee is typical. Including how she selected an interior design firm—in this case, sliding into Chicago-based PROjECT’s DMs after becoming their fan on Instagram.
PROjECT founder Aimee Wertepny and her design team, Jennifer Kranitz and Stacey Kallenbach, worked closely with Dr. Shah to conceive a 2,500-square-foot space that forgoes the typical sensory overload of pediatric health care spaces. “No primary colors,” says Wertepny. “Dr. Shah didn’t want the office to look like Sesame Street.” Instead, they opted for a palette of rose and pine, with white oak shelving and Carrara.
“And sound was a huge concern,” says Kallenbach, “because we wanted the front to feel serene and lounge-y, more like a home than an appointment office.” That meant siting patient rooms in back, in a careful sequence pairing private exam rooms, semi-private treatment areas, a larger treatment space, an X-ray alcove, and a sterilizing room, while still offering what she calls “corner moments” for caregivers and parents to play and reassure the kids. That kind of care also inspired the swing: “They are proven to calm anxiety,” says Wertepny, “that’s why we incorporated them into the kids’ hangout area: to calm their nerves.”
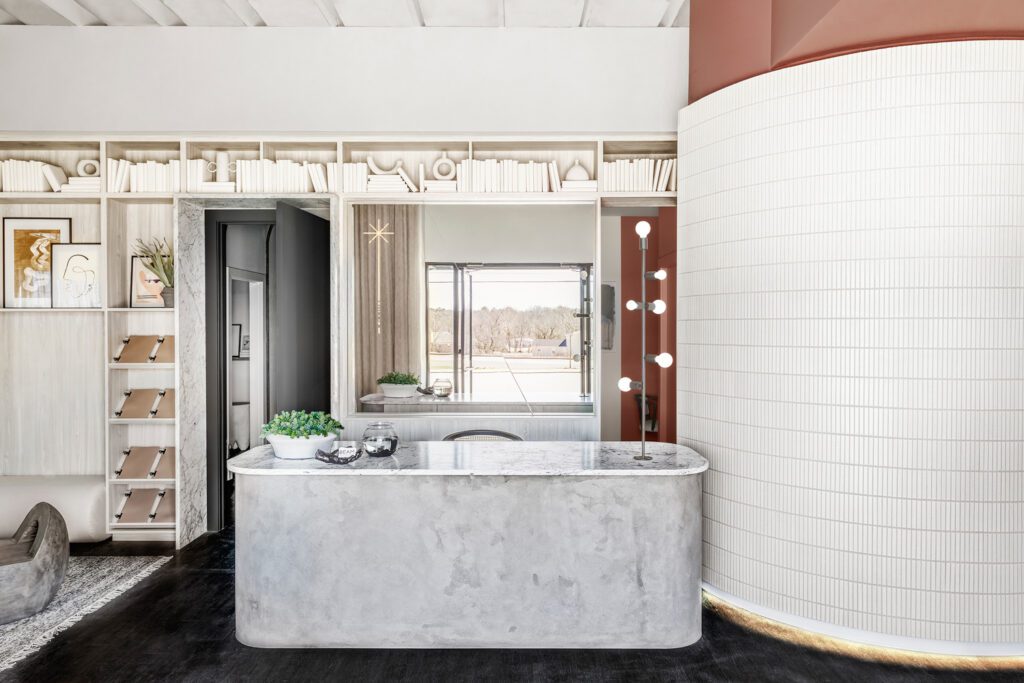
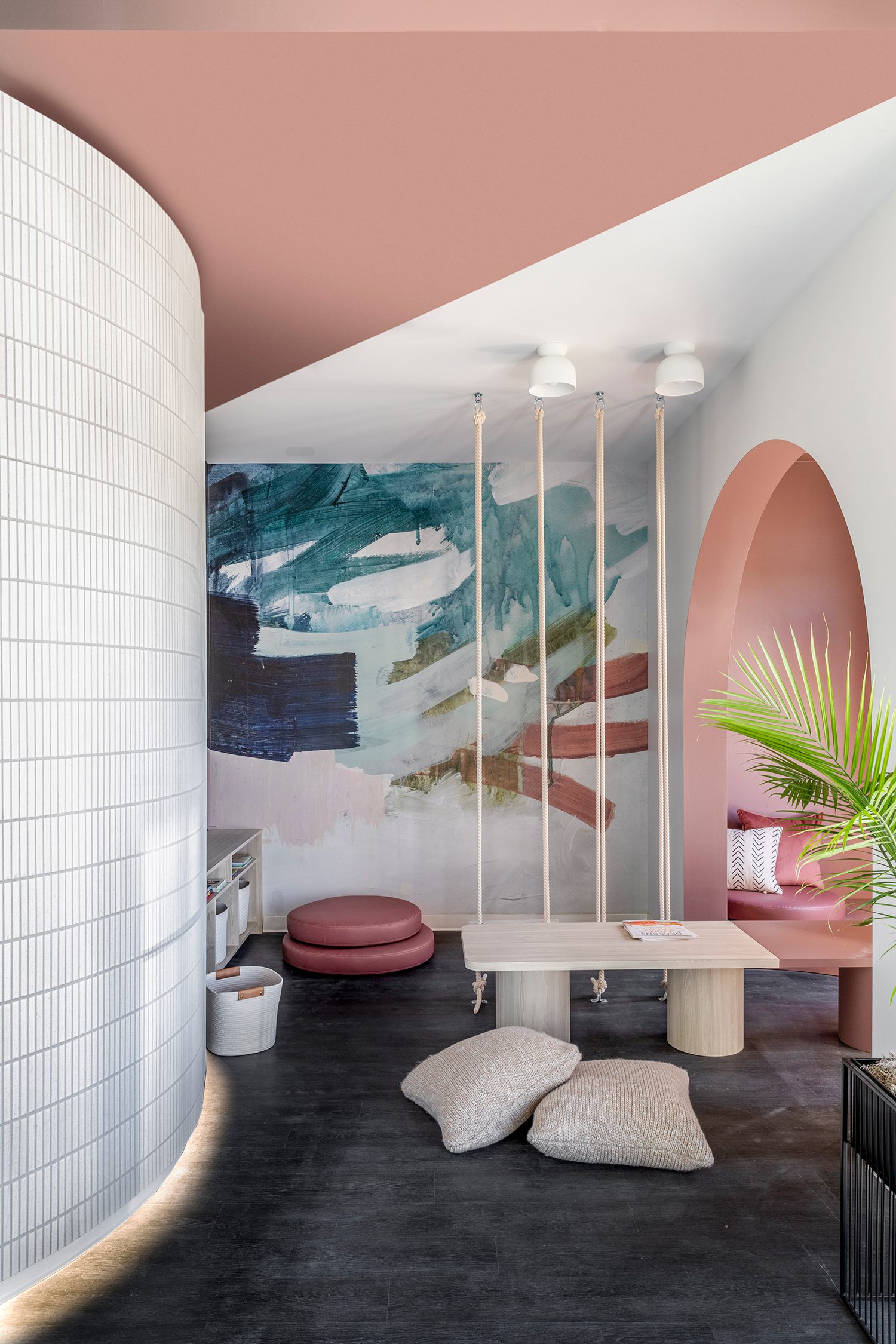
A mural by Minted cheers up the kids’ lounge; Benjamin Moore terra cotta paint mellows it out. 
In Dr. Shah’s office, a pendant from Hudson Valley Lighting illuminates a RH desk. 
A ShimmerScreen chain valence and Tech Lighting pendants define the checkout area.
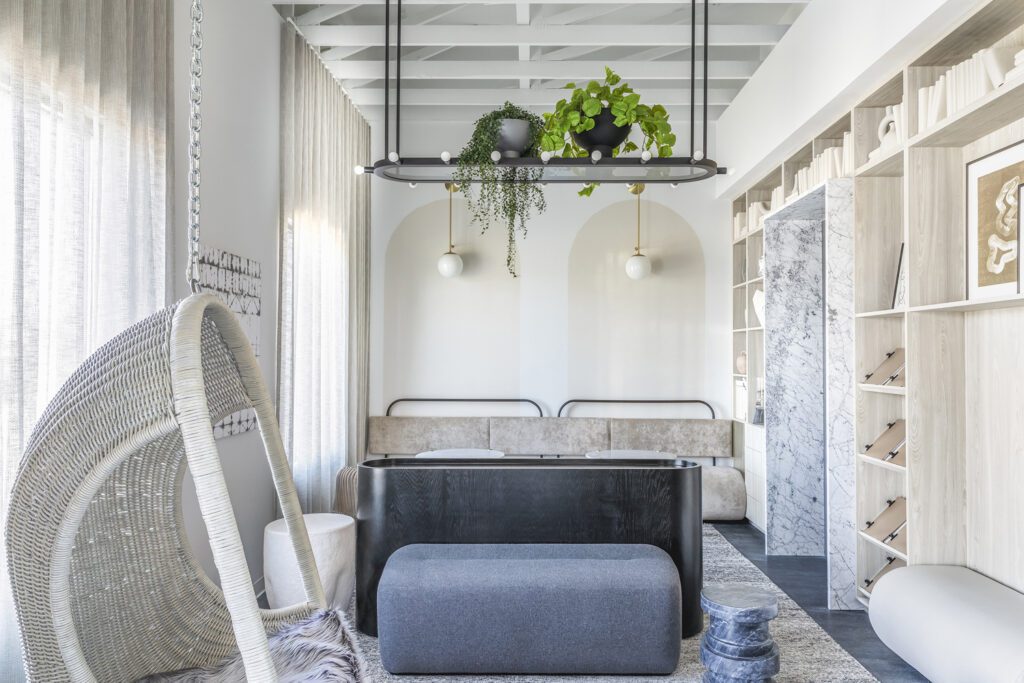
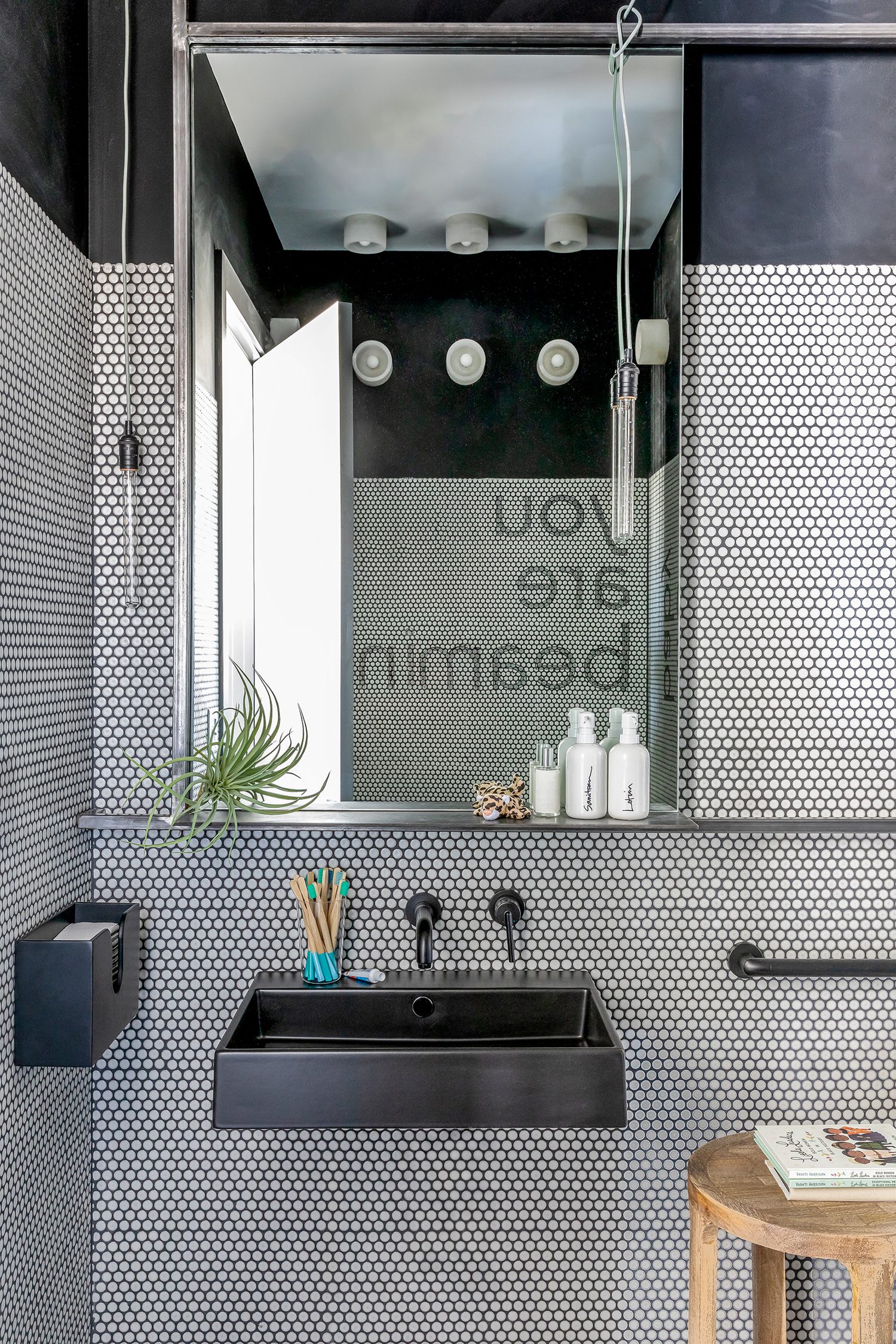
A bathroom, clad in Ann Sacks penny tile, offers wood toothbrushes. 
A pegboard wall offers treats for the patients.
more
Projects
A Steampunk-Inspired Cultural Hub Rises in the Czech Republic
Sodomka Sodomková Architekti transforms a 19th-century railway warehouse into Dřevák, a charming cultural events complex in Řevnice, Czech Republic.
Projects
Step Into The Dreamy W Prague Embodying Art Nouveau Charm
Art nouveau swirls and jewellike tones add to the magical environment that is the W Prague, a new hotel by AvroKO in a century-old Czech landmark.
Projects
Connect With The Mountain Landscape At This Japanese Sauna
Embrace relaxation at Cycl, an innovative sauna facility by Yu Momoeda Architects with a beautiful view of Lake Yamanaka nearby Mount Fuji.
