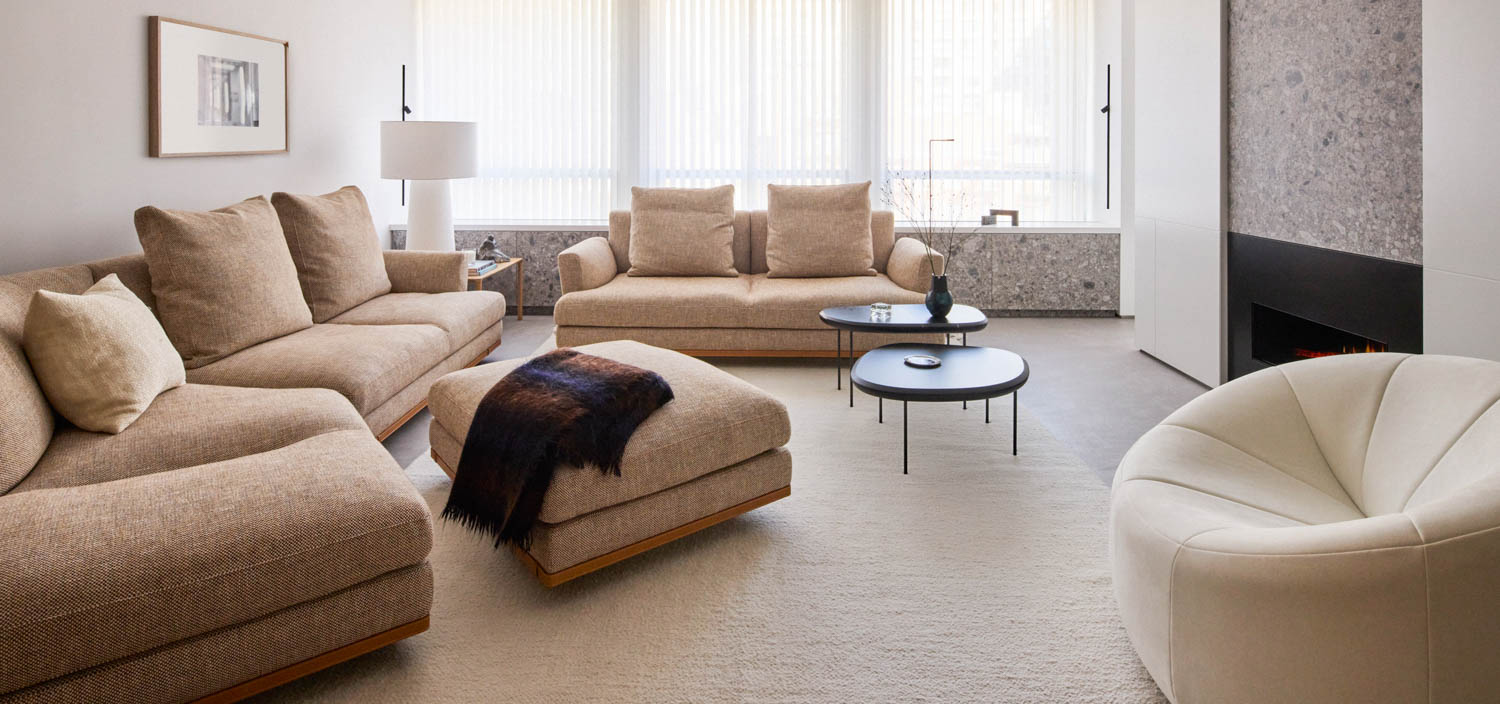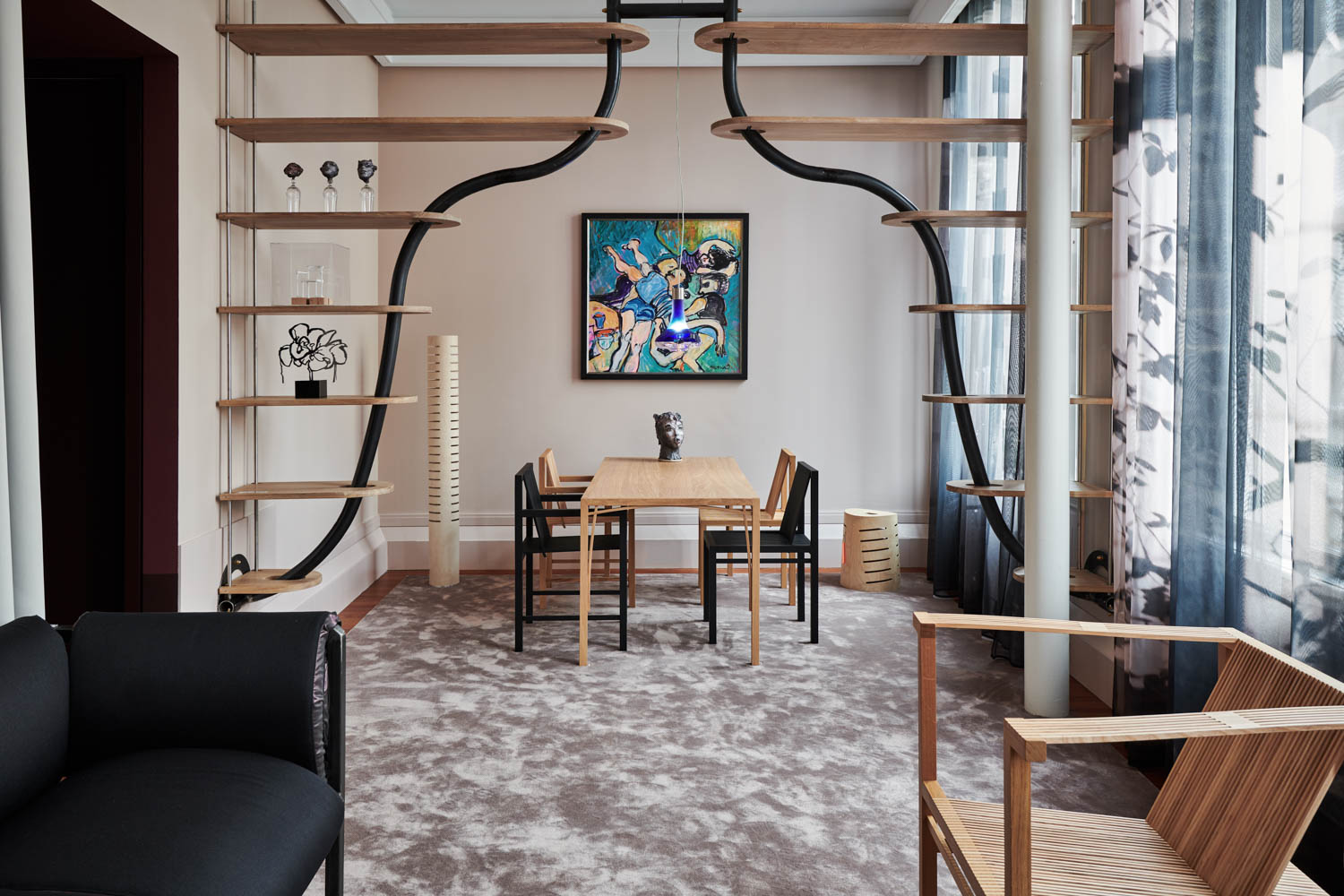Project: Villa Flora in Venio, The Netherlands
Designed as a study for the World Horticultural Expo (Floriade) , Villa Flora is a greenhouse and office building combined, illustrating the theory of the reversed metabolism of plants and humans. (One’s waste is the other’s food, and vice versa.)
The design of Villa Flora is an outcome of both sustainable and functional needs, says Daan Josee, CEO and principal architect of Kristinsson Architecten, who built the office to be adaptive. For instance, its prefab Holcon units can be fully re-used without demolition, and HVAC is positioned in the cavity between the floorslabs so you can make changes to the partition walls without removing the ceiling.
For a green building, Josee says, there’s a lot of glass, making it very open and full of light. “That is remarkable for this kind of building. To reduce heat loss usually a minimum amount of glass is used,” notes Josee.
But with the application of smart skin, concrete core activation, and clever heat and cold storage in the soil, the heat flow between inside and outside is very small.
![]()
And it’s the greenest structure in the Netherlands, due to even more green elements like the energy-producing greenhouse, bio-fermentation (green gas, clean water, and recovery of phosphates), and photovoltaic-powered electricity.
None of this comes cheap, of course, but, says Josee, “If you take the object and the life-cycle cost together, [green building] will be cheaper in the long run. It is the life-cycle costs that are important if you inhabit a building to perform a duty or a function. Moreover, the building will maintain its value as real estate investment.”


