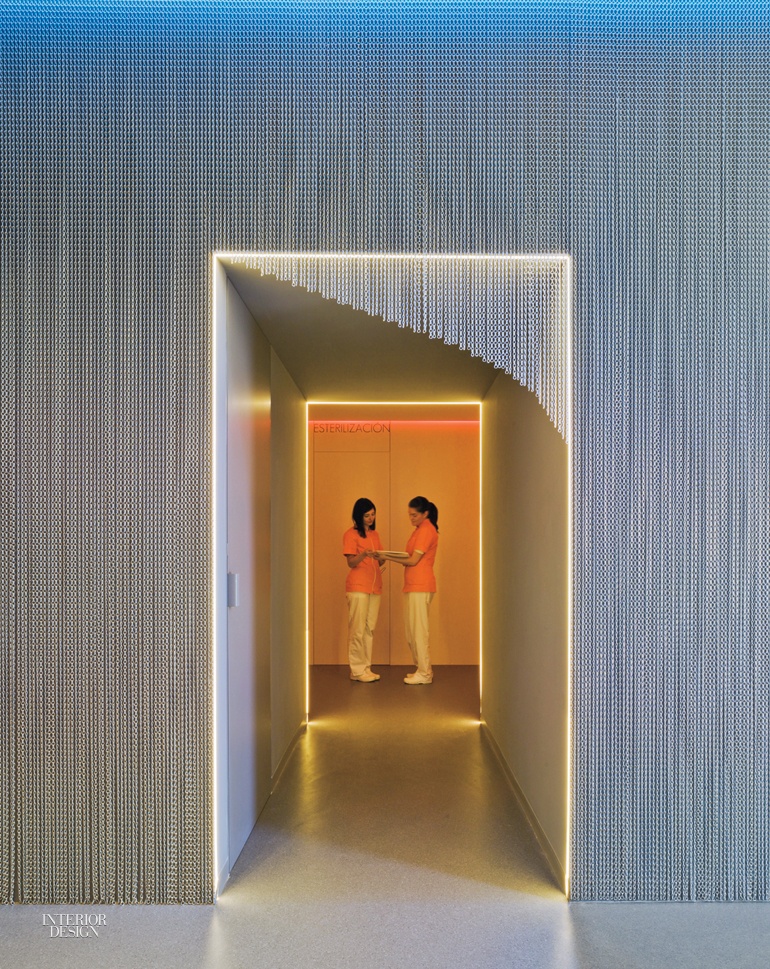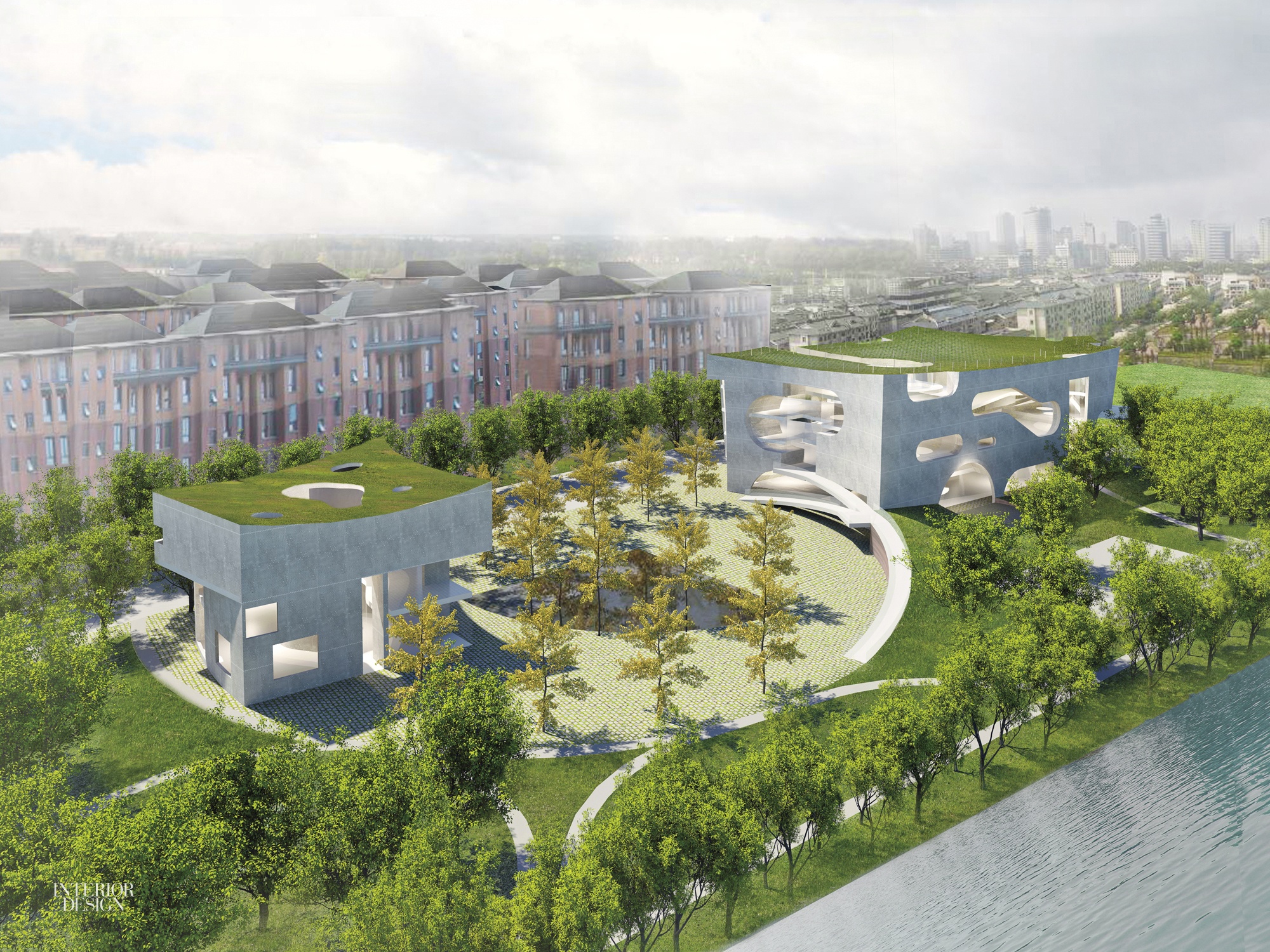Projects to Watch in Health and Wellness
Organic motifs and industrial materials create character and promote well-being.
1. Tussols Athletics Park by RCR Arquitectes


Evincing the monolithic qualities of a Richard Serra sculpture, Cor-Ten steel and a low-slung form define the Tussols Athletics Park’s new pavilion. And the whole park turns out to be the work of a trio whose profile is rising in the design world to a level equivalent to Serra’s in art: RCR Arquitectes principals Rafael Aranda, Carme Pigem, and Ramon Vilalta just won the Pritzker Architecture Prize. Read the full story here.
2. Belén Pedreño by Clavel Arquitectos Asociados


Turning a space in Torre-Pacheco, Spain, into the dental office of Belén Pedreño, Clavel Arquitectos Asociados made the reception area welcoming by rolling black vinyl dots over the white ceiling, above the mod chairs by Charles and Ray Eames. “It brings a smile to the ceiling,” Manuel Clavel Rojo says. Clavel also dressed up ordinary walls by draping them with aluminum chains. Throughout the 11,500 square feet, LEDs convey the idea that the practice is high-tech but gentle.
3. Shanghai Fengzian District Cofco Cultural and Health Center by Steven Holl Architects


To service a dense residential development by another firm, Steven Holl Architects is adding the Shanghai Fengxian District Cofco Cultural and Health Center alongside. With one building featuring a gallery and a library and the other devoted to health and wellness, the complex will total 80,000 square feet. The amorphous apertures in the facades of white-tinted concrete symbolize the overarching design concept, “clouds and time,” while sedum-planted roofs will root the building in the landscape and add points in the quest for LEED Platinum certification.
4. Cure + Care by KAAF | Kitriniaris Associates Architecture Firm

Pharmacies are often clinical in aesthetic as well as function. Not so with Cure + Care, an edgier example near Athens, in the town of Kryoneri. Visual continuity was the mantra for KAAF | Kitriniaris Associates Architecture Firm, which used plywood and glass to build a single shelving unit that winds its way through the 550-square-foot storefront. The sinuous shelving holds both over-the-counter medications and beauty products. Concealed behind is the laboratory where prescriptions are filled.


