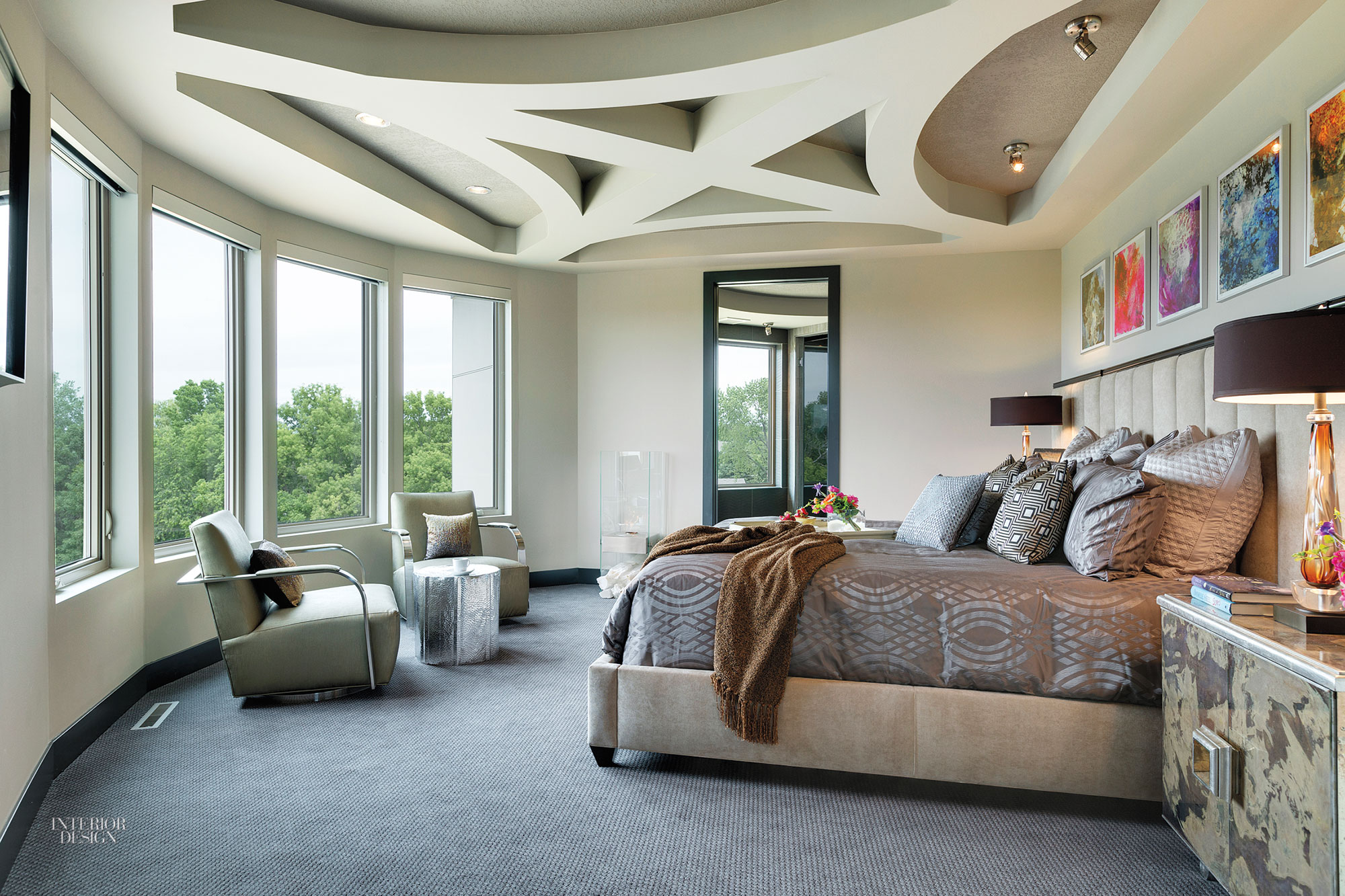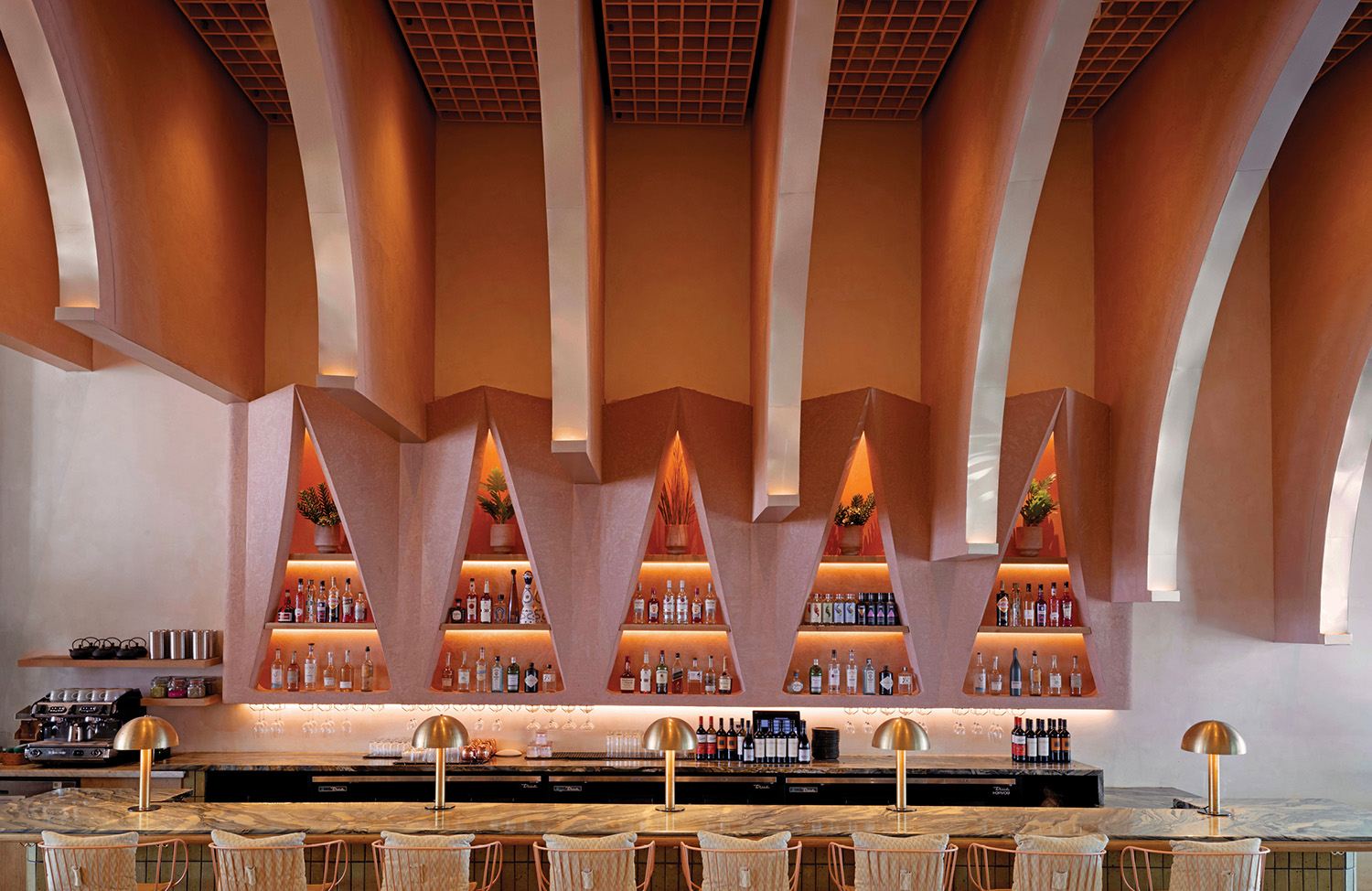Pure Design Environments Conceives an Airy Minnesota Abode for a Growing Family
A family of four, needing room to grow, wanted out of their cramped traditional home and in to a spacious contemporary abode with an on-trend open plan. Pure Design Environments was enlisted to design the family’s new residence from the ground up, a scope encompassing both architecture and interiors.
To produce the sense of space that the client envisioned, Pure Design’s Jaque Bethke conceived a free-flowing kitchen and living area, with refined furnishes and zero visual clutter. “By opening up the plan we were able to create a panoramic view to the areas around the entertaining kitchen, making it the true hub of the house,” she explains. The center of the design is the island, with more than enough room for everyone to gather around. “We used an 11-foot-long slab of quartz for the island countertop,” she continues. “Since it weighed 1,400 pounds, installation was an incredible feat that took 11 guys, two trips, and a cherry picker!”

The nearby bar—a must for any entertaining kitchen—is concealed behind pocket doors that allow it to be on display during parties or closed for a sleek, unobtrusive look when not in use. In the adjoining living area and throughout the house colorful, textured furnishings and finishes (purple velvet armchairs, cobalt walls, wide-plank hardwood flooring) and large abstract canvases add a funky loft vibe. The defining touches? A gold-painted tree-stump table and stool set that wouldn’t look out of place in a fancy hotel, and a chichi leopard-print carpet. Even suburban family homes deserve a little razzle-dazzle.
Project Team: KC Lim; Jeremiah Johnson. General Contractor: Mueller Homes.


