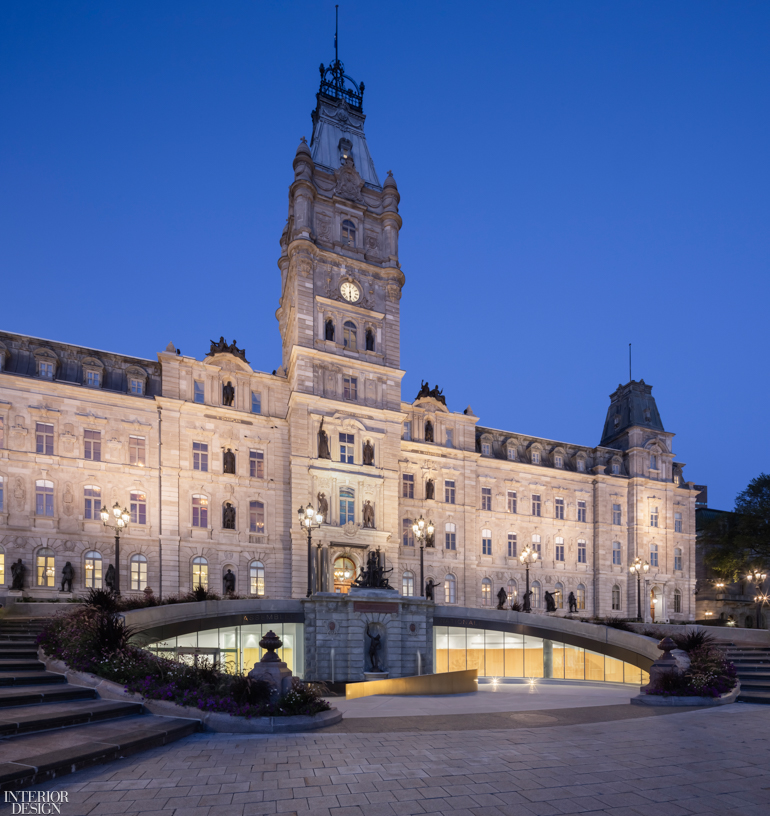Quebéc’s Parliament Building gets a Modern Refresh
The Parliament Building of Quebéc’s National Assembly legislature was completed in 1886, and its grand Second Empire architecture has been more or less untouched since then. Until now, when Provencher_Roy, in consortium with GLCRM Architectes, has completed a bold intervention for the highly-symmetrical gem that only becomes visible when viewed from the side.

A glazed pavilion off the central axis houses 55,000 square feet of multifunctional and commission rooms organized around a spiral ramp nearly 1,000 feet long. “We opted for a sensitive and completely integrated intervention,” co-founder Claude Provencher said in a statement, “by sliding the entire pavilion beneath the existing landscape and using the monumental staircase to establish a new entrance, to the pavilion itself and to the Parliament’s spaces.” That staircase, by the way, had to be dismantled piece by piece before storing and reassembling each part in precisely the same arrangement after construction.

The heart of the pavilion is the agora at the ramp’s center, a space for gathering and contemplation, while the building’s LEED silver certification—and its careful restoration and use of the existing materials—hopefully means it can remain in use for centuries to come.






