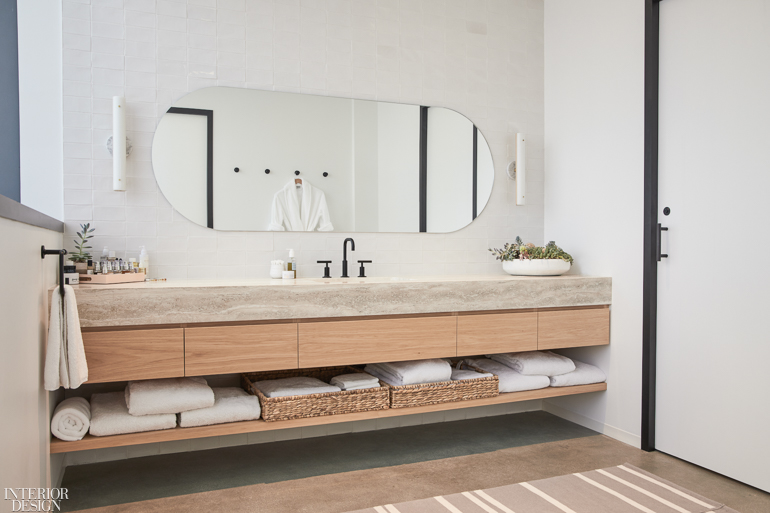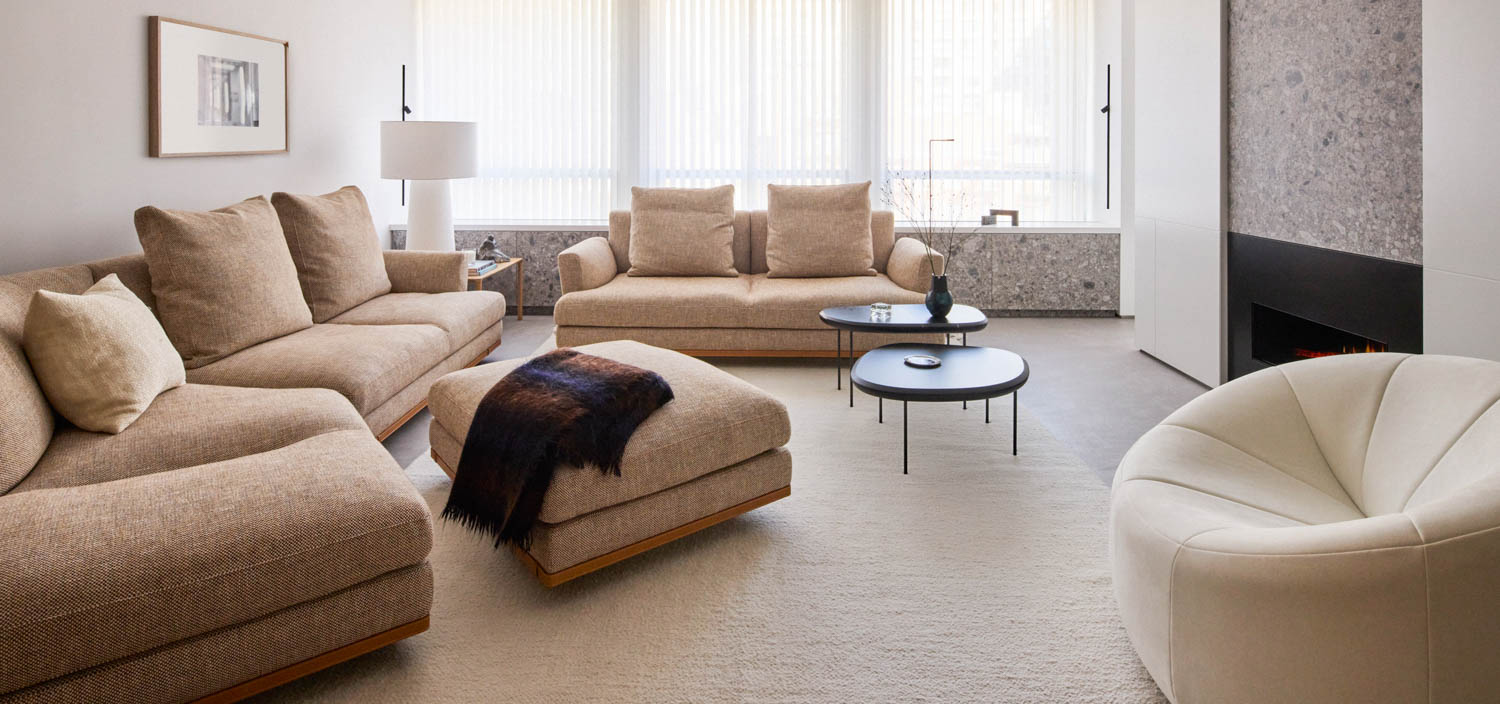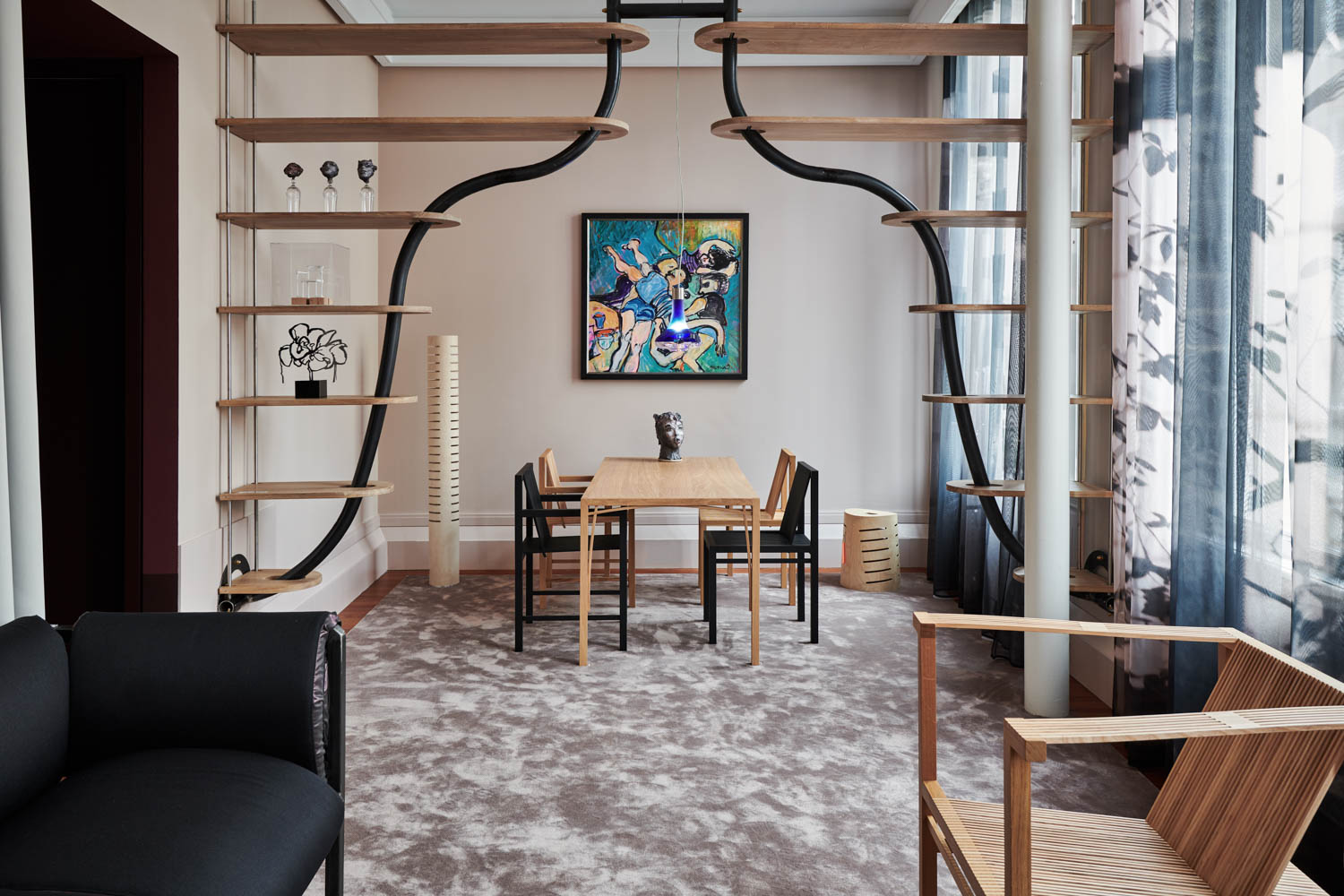Rapt Studio Infuses Goop’s Philosophy into its Santa Monica HQ

Love her or hate her, Gwyneth Paltrow has made Goop an undisputed powerhouse. The brand hits all the right marks: wellness, lifestyle, and shopping for products and pieces promising beauty and je ne sais quoi cool. Falling squarely into the former camp is Sam Farhang, Rapt Studio creative director and president in charge of designing Goop’s new and expanded 55,000-square-foot Santa Monica headquarters. “She was a quite a delight to work with,” he says of Paltrow, or GP as she’s dubbed by her staff and followers. “She was hands-on and knew what she wanted. But she respected the process and allowed us to bring our expertise.”

When it comes to expertise, Rapt has plenty. The studio is a pro at programming and planning, as its elite corporate clientele attests. Goop, however, presented a whole other take on offices in terms of scale and aesthetics. “It was exciting for us,” Farhang continues. “It was an opportunity to question the palette and approach to product coming from an intimate, closed space with a residential feel. It doesn’t feel like it’s a start-up for tech guys.”

Who wouldn’t feel familial, as Paltrow describes her team, in this setting? Dusty rose plasters walls surrounding lots of pale oak cabinetry and gleaming brass accents. The swoosh of curves and arches ties everything together on 1 1/2 floors (plus terrace) designed for 300 when things open back up. As for concept, Rapt had to transform Goop’s stated needs for transparency, connectivity, empowerment, and spaces for retreat into elements of design.

As the first tenants in the newly renovated, four-floor building, Goop and Rapt profited from built-in assets. Exposed ceilings rise to 13 feet; flooring is concrete. Starting at reception, Rapt scores its points with a curvaceous maple veneer desk, a graceful curved shelving unit, circular rug, and rounded seating.

Organization, in broad strokes, has the fourth floor dedicated to creative functions. Of course, there’s a kitchen, a “two-in-one space” as Farhang says. The front has resi-grade appliances and ample room for camera movement during video and still filming. Behind the wall of subway tile stands a full-on commercial test kitchen helmed by a pair of chefs. There’s a lab for product testing in which Paltrow is heavily involved, and Goop goods are ultimately displayed in a chic boutique-like setting with wellness and skincare assets on one side, branded clothing on the other. Paltrow’s own executive suite includes a glassed-in conference room and, yes, an enviable bath fit out with Kohler fixtures and travertine counters. The all-hands zone, dining included, offers choices: modular seating in three pastel shades of felt; cork stools; or, tucked behind arches, leather banquettes around oak tables. Work space for the folks providing content, digital production, and marketing is a streamlined benching system with oak-like laminate top and powder-coated metal base. Meanwhile, conference rooms have tables with either back-painted glass or oak tops. “There are little hard and fast divisions. They work differently throughout the day,” Farhang says of the Goop team. Easy transitions to the array of diverse spaces accommodate the fluidity.

The half-floor Goop occupies below is given over to production. Photography and podcast studios and closets make it happen. Throughout, most of the furnishings are custom, most from local SoCal sources. Farhang gives a shout-out to Mashstudios, Artcrafters, and Waka Waka.







