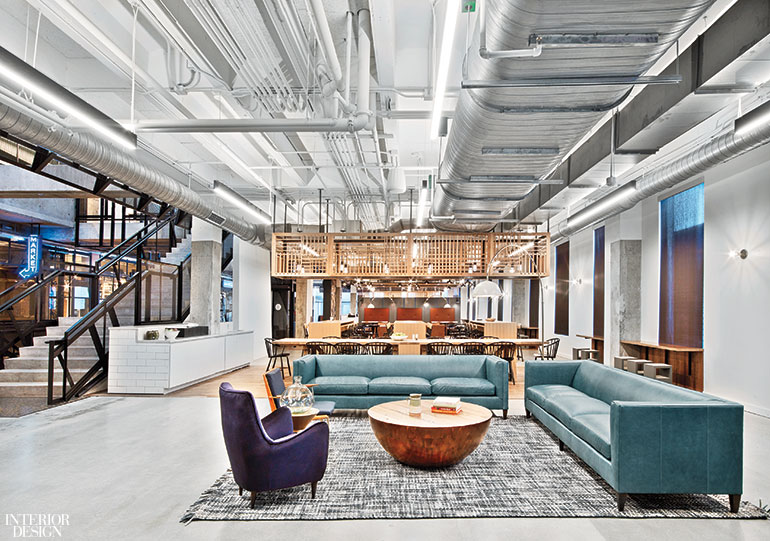Rapt Studio Makes TV Studio Turner’s Atlanta Campus a Must-See
It was 1965 when Ted Turner founded Turner Broadcasting System. In 1979, he purchased acres of land for the site of one of the company’s Atlanta headquarters. Today, Turner, as it’s now called, counts CNN and the Cartoon Network among its assets and is led by John Martin. Coming on as chairman and CEO in 2014, Martin aspired to revolutionize TV while also moving Turner toward new media. “Just as Turner is on a mission to reimagine TV, the campus should better foster the culture of innovation, creativity, and excellence that started here decades ago,” Martin says. Such was the gauntlet thrown down at Rapt Studio. Martin had seen the firm’s work on the offices of TBS and TNT, also in Turner’s portfolio. This project is much larger in scale, however, encompassing seven office-studio buildings and a parking garage. Designers from Rapt’s offices in New York, Los Angeles, and San Francisco have all been brought in.
“It was all just cubes and walkways,” Rapt CEO and chief creative officer David Galullo recalls of initial visits to the campus. “There was no spirit of collaboration, no sense of community.” The original main building stands at the campus entry; the other structures, mostly red brick, had been added over the decades. They bring the total project scope to 1 million square feet. Eventually, Rapt will renovate all. But for now, the team focused its work on 100,000 of those square feet: in two of the buildings, the seven-story garage, and two courtyards, the purview extending to graphics, art direction, and food service.

At first, Rapt considered a standard program for each building: office floors, a café, and a coffee shop. But that plan was scrapped. “We instead decided to entirely re-imagine the site,” Galullo states. “It became about making place.” Creating gathering areas was equally weighted with modernizing the workplace for the population of approximately 2,500. The overriding concept is terse. Inside and out, almost every square inch would offer gracious work options. Graphics were particularly important, since the company’s rebranding is still fresh. “It’s like an ad campaign to themselves,” Galullo notes. The subliminal message? It’s a new day at work. . . and in TV.
The first intervention happened in the garage. On each of its levels, Rapt splashed on bold colors, wayfinding numerals, and positive sayings such as “Nice View!” Next came the figurative heart of any campus: the cafeteria. But here, it’s no ordinary cafeteria, occupying two floors of former offices and edit bays and centered on an atrium. Called Market, it’s modeled on upscale food halls, not the food courts found in shopping malls.

A raw steel storefront with sash windows and massive rolling doors signal its entry. Beyond, newly polished concrete flooring and an exposed ceiling form an industrial-chic envelope for the five food stations, for which Rapt named and designed signage—Mixed Plate and Bread, among them. The acacia and oak used for chairs, stools, banquettes, flooring swaths, and slatted dropped ceilings add warmth. Wall installations—an arrangement of vintage cutting boards, a grid of blue-painted spoons—done in collaboration with art studio Antlre mix in charm. Myriad seating options range from counter to lounge, with the second floor hosting more typical café tables and booths. “It gives the sense that work can happen anywhere,” Galullo explains.
It most definitely does happen in the next building, now dubbed the Hub. Although it’s seven floors, Rapt concentrated on transforming just the ground floor into a conference center, again providing numerous types of areas for different types of working habits via flexible meeting and lounge zones. One of the lounges, for instance, is an airy double-height space with stadium seating and floor planks in pale oak. Wall covering of an aerial view of Paris nods to Turner’s status as a global organization. Another area’s wall treatment is meant to recall a library, even though it’s actually the lobby. More pale oak is employed for its case goods, but along the shelves are black- and white-bound books, glued right side up, upside-down, and sideways. Chairs by Interior Design Hall of Fame members Lyndon Neri and Rossana Hu and stools by Nendo echo the books’ palette.

On the floor above the conference center, Rapt initiated its pilot program for the workplace solutions, one that’s tweakable when ultimately installed throughout the campus. It entailed looking at systems from three manufacturers in five different layouts to re-envision, and overall re-energize, office areas. Formerly, Galullo explains, you’d step off an elevator and see high-paneled cubes effectively siloing staffers, the only sense of activity emanating from a coffee station. But now, much buzz comes from a hybrid pantry-lounge that’s outfitted with a comfy sofa, communal tables, and a quartet of phone booths. Workstations don’t come into play until further into the plan. “We’re taking this one floor at a time,” Galullo comments on the future, “going through lessons learned at each stage of completion.”
One lesson learned so far is the popularity of outdoor meeting spaces. Rapt responded by creating courtyards that simulate a real campus quad. Long teak tables, colorful Verner Panton chairs, shady ipé partitions—basically places where people like to gather and hang. Work? Optional.

Project Team: Derrick Prodigalidad; Andrew Ashey; Kali Lewis; Daniela Covarrubias; Andrew Porter; August Peterson; Rosela Barraza; Chris Cowans; Alex Adamson; Leon Wood: Rapt Studio. HLGstudio; Idea|Span: Architects Of Record. HGOR: Landscaping Consultant. APA Color Graphics: Custom Graphics, Custom Signage. Gabler-Youngston: Lighting Consultant. Atlanta Fixture & Sales Co.: Food-Service Consultant. Julie Coyle Art Associates: Art Consultant. Stanley D. Lindsey & Associates Structural Engineers: Structural Engineer. HPD Engineers: MEP. Kimley-Horn and Associates: Civil Engineer. Raydeo Enterprises: Woodwork. McNichols Co.; Southeastern Steel: Metalwork. Skanksa: General Contractor.


