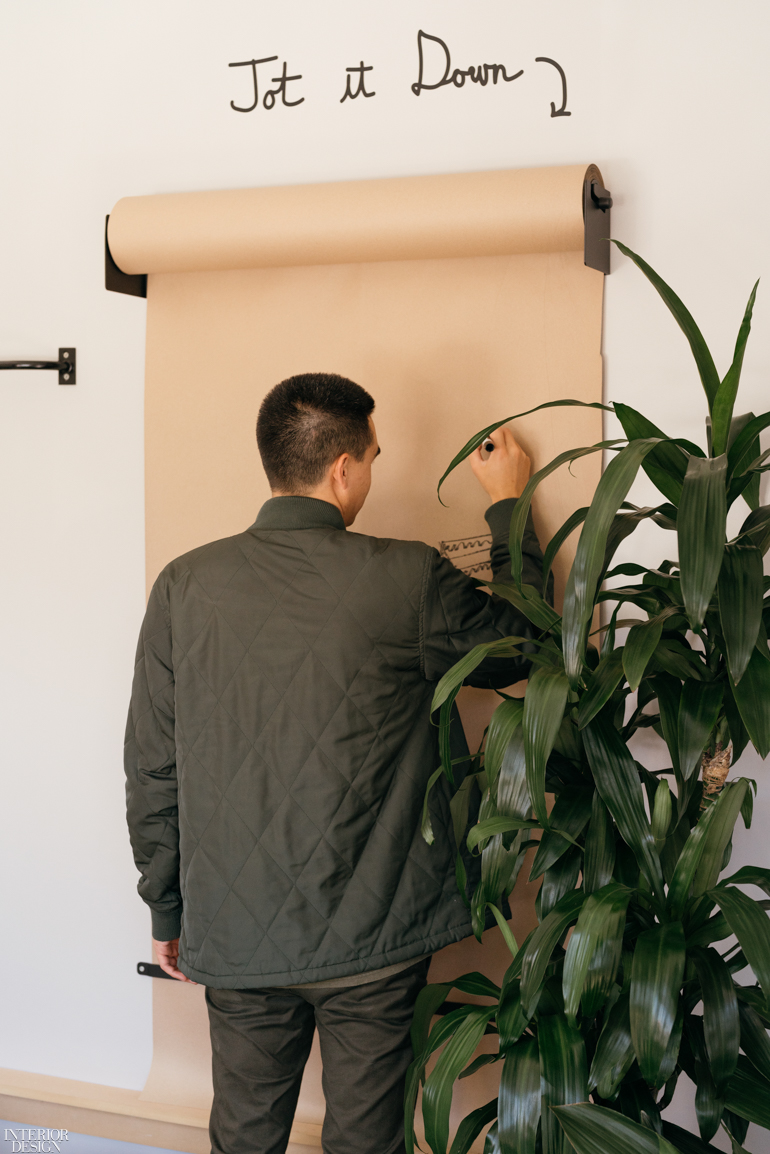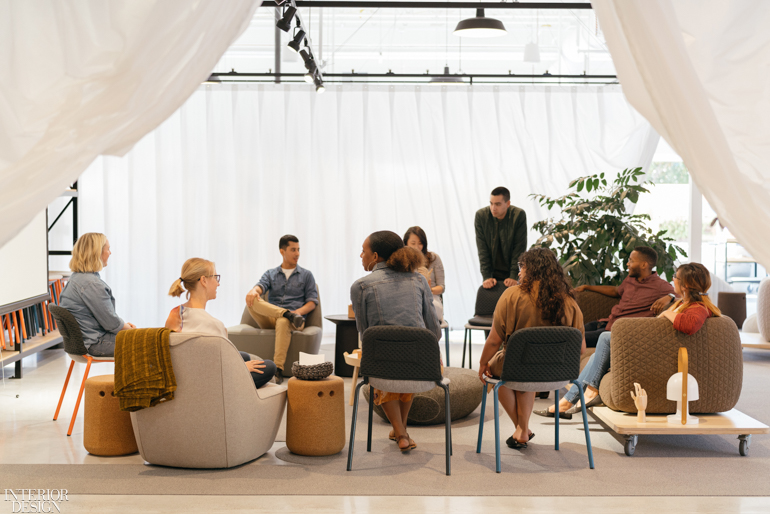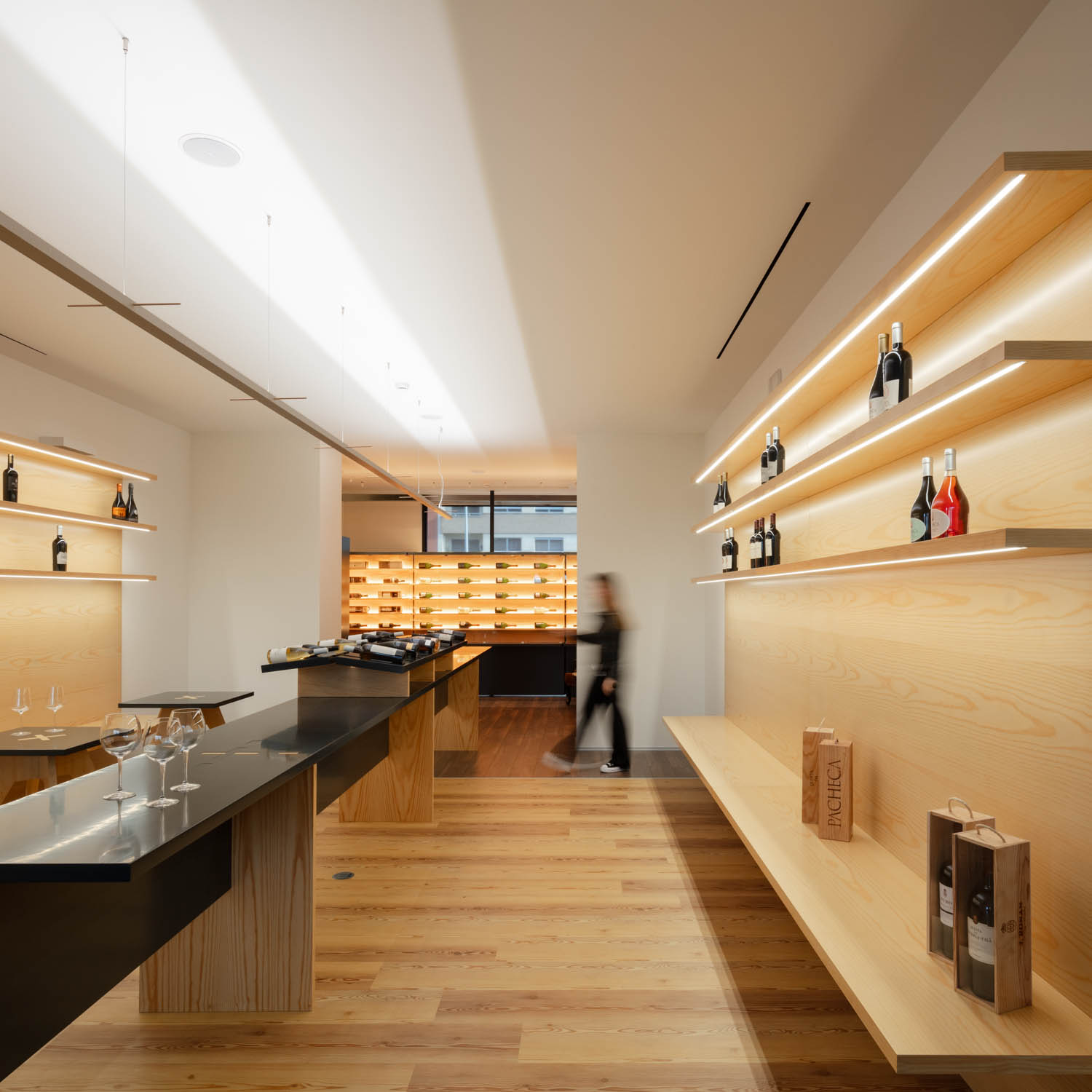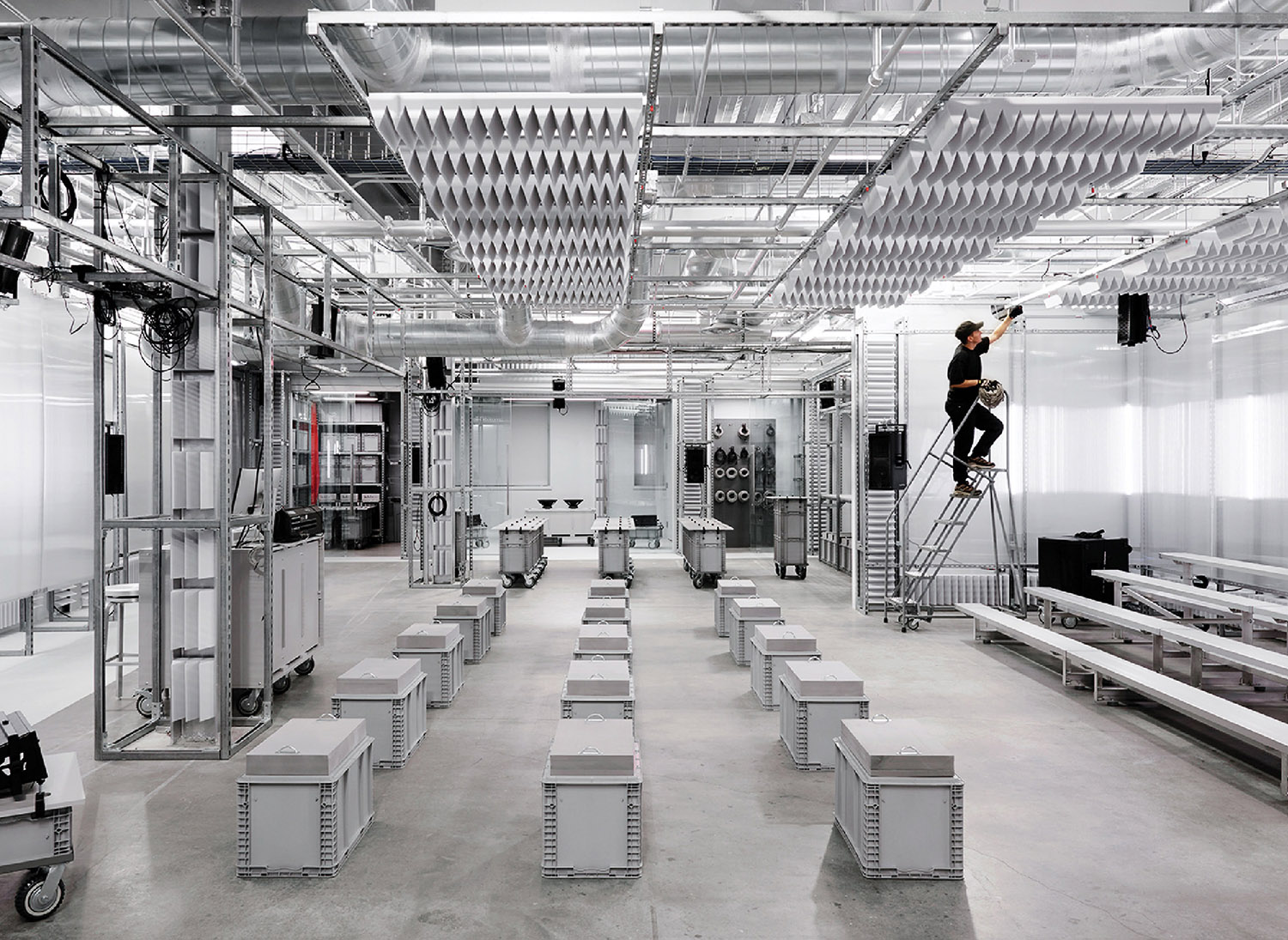Rapt Studio Taps into the Senses for New Google Learning Center

Typically, Google does things in a big way. Think of its Mountain View, California headquarters, already a multi-building campus with immense new construction by Heatherwick Studio and BIG underway nearby. In London, the same team is at work on a horizontal “landscraper,” slated to stretch out horizontally for 1,083 feet and eventually house thousands of Googlers come the pandemic’s waning. Back in California, the tech giant has leased L.A.’s West Side Pavilion to convert retail to office space not far from quarters in the historic Spruce Goose aircraft hangar renovated by ZGF. Meanwhile, Rapt Studio “has done a bunch of Google work for years,” reports David Galullo, CEO and chief creative officer. He reels off of offices in Irvine, California; customer engagement centers in Tokyo and Los Angeles; amenities in L.A.; and an immense café in San Francisco as a partial list. Rapt’s latest endeavor skews a bit smaller. The Schoolhouse, with its 6,800-square-foot interior, is a collaboration between Rapt and Google’s Maya Razon, a self-described strategist and member of the “People Operations” (read HR) team.
Yes, it is a learning center aimed at training Google’s worldwide execs to up their leadership skills. “The crux of the program,” explains Razon, “is about impetus and inspiration. How to define the future of learning with the intersection of space design.” Add an overlay of sensory moments through scent, lighting, and principles of neuroaesthetics (i.e. beauty and the brain), plus the ability to choreograph a day through movement between various areas, and you have the ultimate challenge met by design studio and tech behemoth.

Interestingly, the project derives from a pop-up. Rapt had collaborated on events for the company’s School for Leaders. With the push for permanence, came partial takeover of a Mountain View building, its newly designated area now designed for maximum flexibility.
The space is all about a main open area articulated with props, as Galullo aptly calls them. Indeed, the space is conceived like a stage, its mobile elements creating change as they would with theatrical sets between acts. The main players are 9-foot-tall, spinning oak shelf units on casters. They have lockers on one side so participating folks can stash laptops, bags, and assorted stuff during sessions. On the other side shelves are filled with quirky objects: telescopes, old radios, agricultural models of mushrooms, assorted flea market finds. As such they are functioning backdrops filled with “things we thought provocative,” says Galullo.

Parachute cloth on a steel armature rises and falls to provide another means of closing off or opening up areas, simultaneously factoring in light play to permeate the semi-opaque fabric. Still more flexibility comes with mobile seating: custom sofas and pillows on wheeled platforms.
Fixed spaces, however, occur as a half-dozen breakout rooms. Yet they, too, are constantly shifting. Each can be individually programmed for a light or scent story or with a customized play list. One features an edible plant wall, encouraging Googlers to make tea with the support of rolling carts customized with fabric-wrapped handles and trays. From Galullo: “This sensory imagery, addressing neuroaesthetic issues, helps to energize the body.” Adds Razon: The experiences introduce elements of “awe, surprise, and novelty that are almost child-like. Galullo’s Schoolhouse summary? “I’m most proud that it’s so simple, but so powerful. In itself, it’s setting a mindset for learning.”
Credit extends to a diverse creative team: Susan Magsamen of the International Arts + Mind Lab for neuroaesthetics, Mandy Aftel for scent strategy, and Stanford’s D.School.




Project Team: Louis Schump, creative director, Kali Lewis, design director; Andrew Porter, project designer; Pierre Barral, team lead; Madeline Hartzell, senior design coordinator; Shayne Sing, senior graphic designer.


