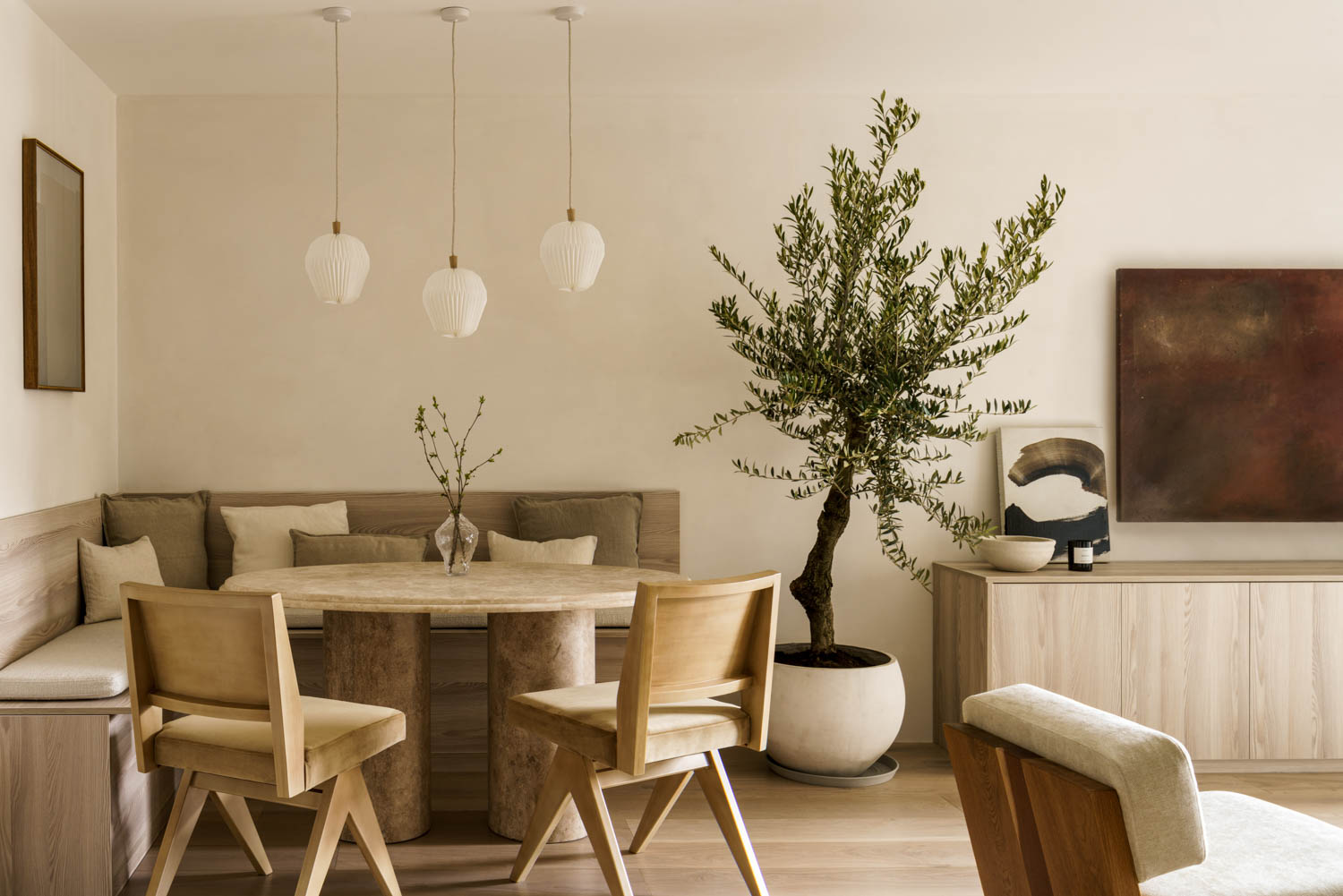Read All About It: Ippolito Fletiz Group’s Canteen for Der Spiegel
A news magazine’s business is headlines, and more than a few of them were born beneath the fabric stalactites bursting from the ceiling of the employee canteen Verner Panton designed for Der Spiegel, Germany’s oldest weekly magazine. Panton’s psychedelic red, orange, and pink vision, which also featured moody mirrored lighting and geometric wall-to-wall carpet, was an iconic meeting place for generations of journalists. Today, the canteen is a registered national landmark.
Nevertheless, Spiegel-Gruppe gradually outgrew the rest of Spiegel-Haus, as the 1969 Hamburg building is known. Office space had become unbearably cramped. Online and TV departments were inconveniently off-site. In other words, it was time for a move.
The high-profile place to go in Hamburg these days is HafenCity, an enormous docklands renewal effort on the Elbe River. Most newsworthy so far are the Elbphilharmonie by Herzog & de Meuron, the Unilever headquarters by Behnisch Architekten, the Hamburg-America-Center by Richard Meier & Partners Architects, and mixed-use towers by Designed by Erick Van Egeraat. Airbus, Siemens, the Sharp Electronics Corporation, and software provider SAP have a presence, too.
As Spiegel-Gruppe’s 13-story glass headquarters by Henning Larsen Architects was rising along one of HafenCity’s canals, Ippolito Fleitz Group won the competition for another cafeteria. “It was probably the most-discussed item in the building,” Peter Ippolito says. Gunter Fleitz adds, “It wasn’t merely going to be a place for food. It had to be a business card as well. Emotion was high, and the obvious question was: Should we bring Panton’s design over or come up with something else?”
Both the old and new cafeterias are ground-level with lobby access, but that’s where spatial similarities end. “The old floor plan took the form of three rectangles. That wasn’t going to fit,” Ippolito continues. Contemporary corporate environments also need event flexibility. Plus, there was the canal view to consider.
Glass wraps more than half of the new 5,700-square-foot floor plan, an elongated asymmetrical quadrilateral-which clearly pointed to the ceiling, rather than the walls, as the place to make a statement. Ippolito and Fleitz weren’t about to do stalagtites, but the architects were nevertheless intrigued by Panton’s repeating geometrics: They’re evoked by the thousands of dinner-plate size satin-finished aluminum disks overhead. While the majority of the disks are purely decorative, others are actually vents. All serve to conceal most of the black-painted acoustical panels above and to render virtually unnoticeable the sprinkler heads, spotlights, and audio speakers tucked between. Since the disks are micro-perforated, they assist the panels in solving the potentially serious noise problem caused by the window walls and the terrazzo floor. (Not everyone loved the old canteen’s high-maintenance carpet. The facility managers were very eager to see it go.)
Now that the floor is white, the only splash of color is provided by the eye-popping pendant fixtures’ large round canopies, painted a joyful lemon yellow to counteract Hamburg’s gray skies. “People bring the color now,” Ippolito says. To prevent the LEDs and halogens in the frosted-acrylic diffusers from casting a glare on the tables’ polished granite tops, they were laser-etched.
All the tables in Panton’s canteen seated four. “Over the years, employees developed an elaborate communication culture around seating, a way of sitting to signify if other people are coming or if a?chair is free,” Ippolito says. “Long benches would’ve been easier for us, but we decided to keep what they’re used to, just extending the variety a bit.” Two thirds of the 45 tables are four-tops. The rest are for six with the exception of one for 10.
At the midday peak, when up to 250 staffers file in for lunch, meandering black lines in the floor help direct traffic around the clusters of tables. For emphasis, white plastic rods can be hung from the ceiling above portions of those lines in three strategic spots, creating temporary screens. Always kept clear for?safety reasons is a 7-foot-wide swath between the doors from the lobby and doors to the terrace. “The whole cafeteria has to function as an emergency exit,” Fleitz explains.
That exit route happens to?hug a folding glass divider that, when closed, rezones one end of the canteen as an event space. A reflective coating transforms the glass into a?one-way mirror for evening events such as birthdays and anniversaries. “Staff can shut down the lights in the larger part,” Ippolito notes. “That way, you don’t have to look into an empty space.”
The real light show, however, is the daytime one. Because the ceiling disks are?installed just a tiny bit off horizontal, they capture the rippling canal, “pixelating and fragmenting it,” Ippolito says. This kaleidoscopic reflectivity is also an apt tribute to the magazine’s name, which means The Mirror.
PROJECT TEAM
TILLA GOLDBERG; CHRISTIAN KIRSCHENMANN; TIM LESSMANN; ALEXANDER FEHRE; CHRISTINE ACKERMANN; ROGER GASPERLIN; KATJA HEINEMANN: IPPOLITO FLEITZ GROUP. PFARRÉ LIGHTING DESIGN: LIGHTING CONSULTANT. INGENIEURBÜRO SCHLEGEL & REUSSWIG: ELECTRICAL ENGINEER. DS-PLAN: MEP. RIEDL MESSE-/LADEN- & OBJEKTBAU: GENERAL CONTRACTOR.


