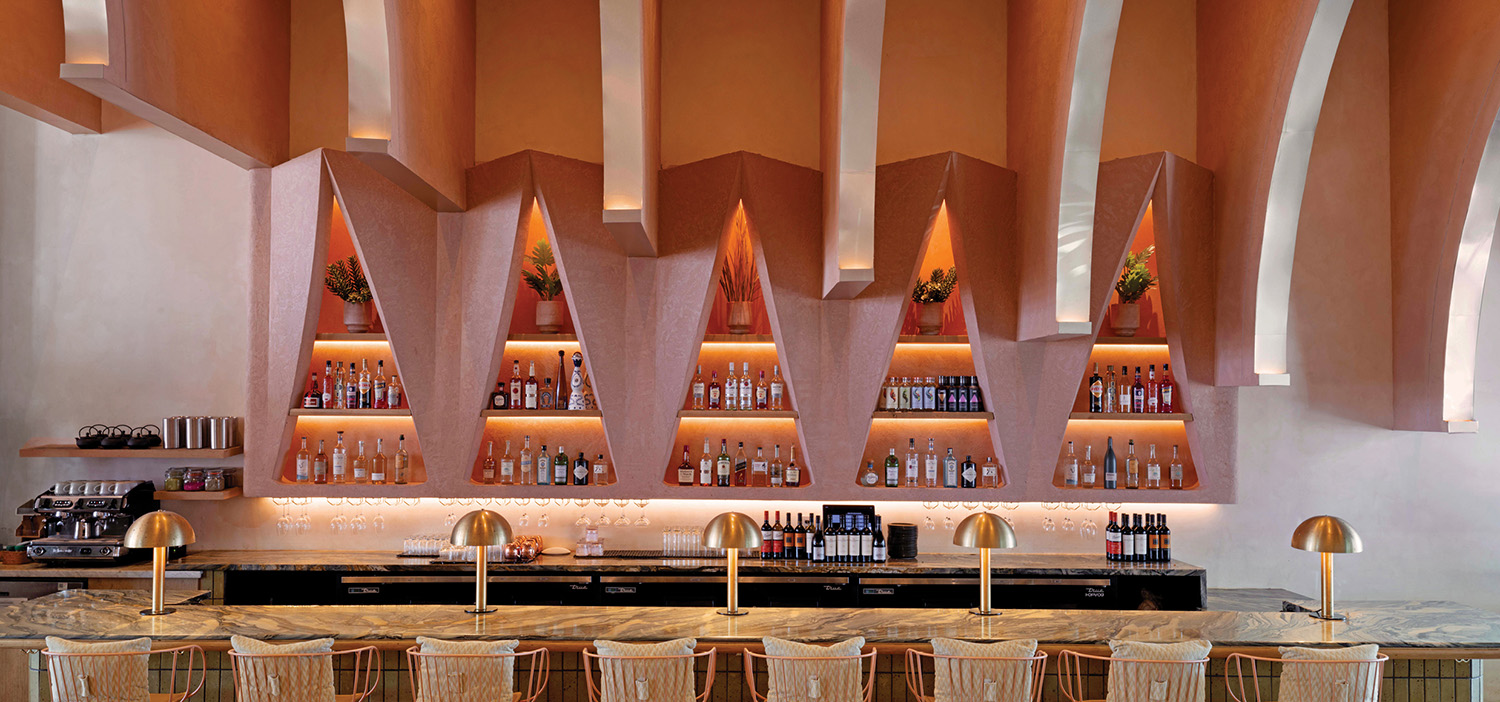René Fernandes Arquitectos Asociados Revives a Jorge Zalszupin Project in Guarujá, Brazil
As a boy, Brazilian architect René Fernandes spent summers at Pitangueiras Beach in the city of Guarujá, about 60 miles from the center of São Paulo. So when he received a call from the sister of a former client about renovating an apartment there, he knew just what building it was. The Albamar, as it is called, was built in 1960, a time of exploding modernist architecture in Brazil, and the same year as the founding of Brasília, the country’s futuristic capital. Erected on a narrow strip of buildable land between the beach and coastal hills, the tower provided 16 floors of living space, each consisting of a single terrace-enhanced apartment.
“As soon as you arrive, you know that there is going to be something special about the apartment,” says Fernandes, whose eponymous boutique firm has completed more than 500 projects since 1982. “You come in from the heat and the bright sunshine,” he continues, “and it is like you have arrived in a different world.” Paved in blood-red enameled tile, the welcoming entrance hall is dominated by an imposing carved-wood door in an ebonized finish. “When you open it, you are suddenly in a wide-open living area that is flooded with light from a wall of windows that look out over the sea,” he recounts.

As if that weren’t enough, the apartment was a remarkably preserved remnant of modernist design history. In 1972, Egon Harry Sternfeld, an executive for Formica, hired Jorge Zalszupin, one of Brazil’s most respected designer-architects, to apply a forward-looking aesthetic to the 4,300-square-foot residence. The Polish-born Zalszupin, who studied architecture in Romania, became captivated by the writings of Brazilian modernists like Oscar Niemeyer and Roberto Burle Marx while working in Paris during the postwar period. He emigrated to Brazil and, by the end of the 1950s, had formed his own company, L’Atelier, to produce his furniture, some of it for the visionary buildings in Brasília. Now living in São Paulo, the 96-year-old architect is highly esteemed and his furniture collected. (In the U.S., a vintage Zalszupin Guarujá dining table in jacaranda and concrete sells for as much as $75,000.)
“I think my client expected me to suggest a gut renovation,” says Fernandes, who collaborated on the project with longtime associate Adriana Rizzardo Rossi. “But all I could think of was saving as much of the space as I could—bringing it up to date, of course, and shaping it to meet the needs of a new owner, but retaining the remarkable essence of the place. I presented a plan of conservation that kept the same layout and restored what needed repairing.”

The single most impressive gesture of the Zalszupin design is a large conversation area in the main living space that’s defined by a curved banquette. Half the seating unit cozies up against the arc of the interior wall, the other half against a low canted partition cast from concrete. A round alcove in the ceiling above emphasizes the circularity of the plan. Other than replacing the upholstery with a neutral, textured faux suede, Fernandes left the unit as is.
But he did tear out the apartment’s black shag carpet. “It was not the best floor surface for a beach home,” Fernandes says, “and it made the rooms darker than they should have been.” In its place, he installed gray ceramic tiles measuring almost 3 feet square. The remainder of the floor is the original dark-stained ipe. The kitchen was updated with new appliances and the bathrooms modernized. When he couldn’t repair furniture, Fernandes replaced it with contemporary editions of the vintage originals. Both the kitchen and living room, for example, feature Poly side chairs, designed by Robin Day in 1963. “Ours are new,” says Fernandes, “but the same chairs were part of Zalszupin’s design.”

Also preserved was a wall of elaborately incised Formica in the media room, a kind of antechamber to four of the five bedrooms, including the master suite. Zalszupin, who used both traditional and natural as well as emerging man-made materials in his own furniture designs, clearly embraced the resin laminate. He also had an eye for talent. Among the young artists he commissioned was sculptor Hugo Rodrigues, who worked in stainless steel as well as wood and went on to a prestigious career. He supplied the carved front door and the drinks cabinet, among other details.
The building itself has several simpatico design flourishes from Brazil’s mid-century modern period. In the back garden, the view of the garage is screened by a curved wall of yellow cobogós. These pierced, slotted, or perforated blocks—typically concrete or ceramic—first appeared in Brazil in the 1920s, proliferating there and throughout the world in the 1950s and ’60s. Underfoot at the entrance to the building, white marble disks are set into black granite gravel. “For years I have suggested similar treatments to clients,” says Fernandes, “but they have always rejected the idea as old-fashioned. Now, finally, Brazilians are beginning to rediscover their own modern design and to realize how important it is. That is a big part of why I wanted to preserve Zalszupin’s work here.” Preserved—and, indeed, contemporized.
Project Team: Jorge Zalszupin: Architect of Record.


