Revel Architecture & Design Orchestrates Space and Light for the Austin, Texas HQ of a Start-up

Burgeoning start-ups tend to be freewheeling. Their typical move fast and break things mantra may
encourage innovation, but it’s not so prudent when it comes to workplace planning. The founders of one
alternative technology company, product designers themselves, knew better than to wing it as they quickly opened offices around the world. They turned to Revel Architecture & Design to help create a cohesive look across all their sites and articulate a design ethos that aligned with their—and their product’s—minimalist aesthetic. “The goal is industrial spaces that feel edgy, relaxed, and rooted in location,” Revel design director Tom Tessier begins. In their three-year partnership, the firm has consulted on 11 of the company’s locations and designed seven, including, most recently, its 80,000-square-foot Americas headquarters in Austin, Texas.
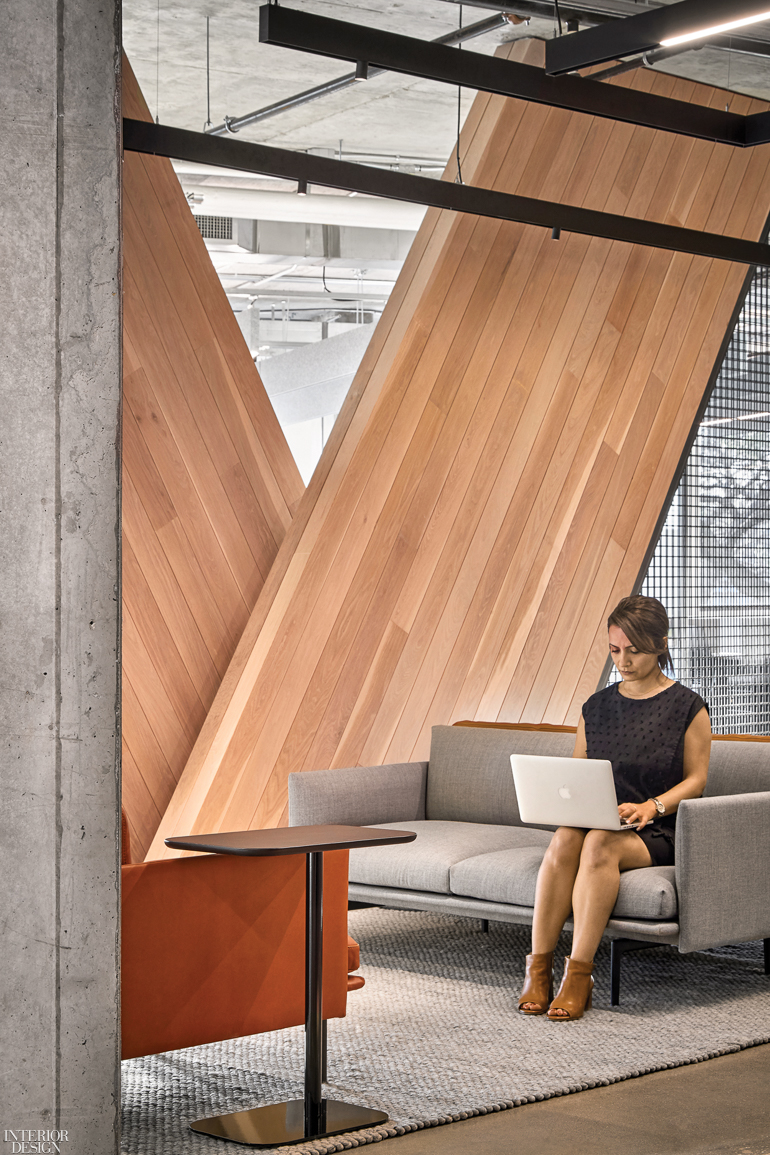
Having conceived offices for such tech clients as Fitbit, Mapbox, and Snapfish, Revel was a natural collaborator for this start-up. The design team, familiar with the tech industry’s anti-corporate culture and aggressive timelines, helped the founders start from scratch, walking them through the basics of spatial organization and room layout. “They needed a lot of guidance,” Tessier continues. “We built trust early on, so were able to move quickly with them.” Adds Revel COO and principal Scott Clement, “They expected amazing design on an insane schedule.”
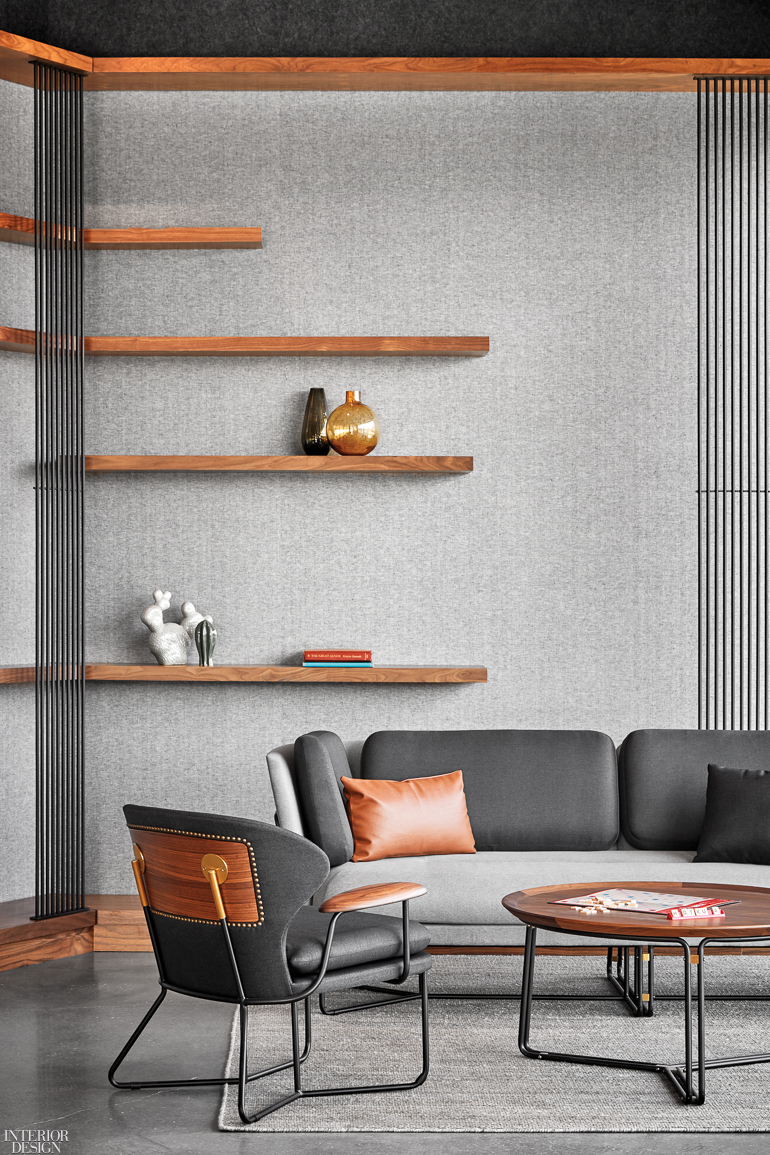
Case in point: The three-story, 355-
person Austin location was only a year in the making. At the same time, Revel completed the client’s global design guidelines, which are used by other architects on the client’s international projects. The guidelines stipulate that all offices have a modern, Scandinavian look; a high-
contrast materials palette of white oak, concrete, and black metal or paint; open workstations; and local flair. Austin, however, would be a touch more sophisticated, because it includes an executive suite for North and South American sales chiefs. Situated in the hip Zilker neighborhood, the office fills an entire building originally designed for multiple tenants by local architecture firm Sixthriver. Revel’s first task was to repurpose it for a single occupant. The ground floor, originally slated for retail, became an amenities space with a café, bar, and game room. A central atrium connected the second and third floors, but it was sealed off with aluminum mullions and glass. “From day one, we knew we had to tear down all the enclosures around the atrium and open it up,” Revel senior project designer Faegheh Koohestani explains. “It became a gathering spot with a lot of
natural light in the heart of the building.”
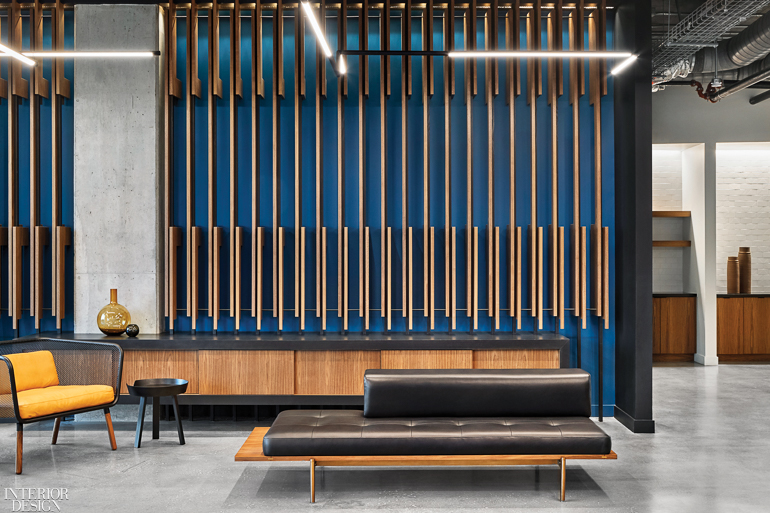
In the atrium, leather Anderssen & Voll sofas and slim Cecilie Manz coffee tables now cluster around a central staircase; custom blackened-steel planters, made by a local fabricator, climb up the concrete wall. Identical stacked conference rooms, their windows and joints neatly aligned, face the bright space. “You can enter the atrium from many different places and discover a new vignette or architectural element,” Clement notes. Noise could have easily ricocheted down the concrete corridors to workstations at the
perimeter, so Revel created multiple sound-absorbing touchdown areas with rugs, throw pillows, and
upholstered pods and booths. Black aluminum-framed storefront systems—used across all the client’s workplaces—isolate 24 of this site’s meeting rooms plus its nine executive offices.
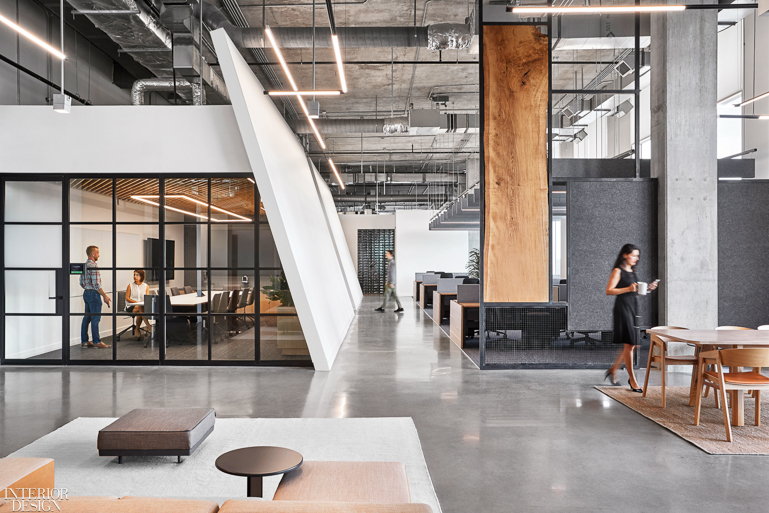
Although the office shares a design vocabulary with its peers around the world, it’s also distinctly Austin. “There are subtle ties to Texas without it being overt,” Clement says. “You should be able to walk into an office and know where you are without seeing a mural of a local landmark.” That meant no horseshoes or SXSW posters. Instead there are warm tones and leather furnishings: benches that resemble a saddle, burnt-orange finishes matching the University of Texas at Austin’s signature color, a ceramic-tile wall referencing the city’s ubiquitous glazed bricks, and blackened-steel railings, screens, and shelves retaining visible weld joints in homage to regional ironwork. “We spent a lot of time walking around Austin and looking at elements in the urban fabric that we could incorporate in the project,” Tessier says. Backlit glass bricks at a downtown restaurant, for instance, triggered an idea for a similar wall in the executive suite. At a plaza on Congress Avenue, the team spotted a wood-slat structure that inspired paneling in a flex area. “We riffed on it,” he adds. “So much thought went into every detail.”
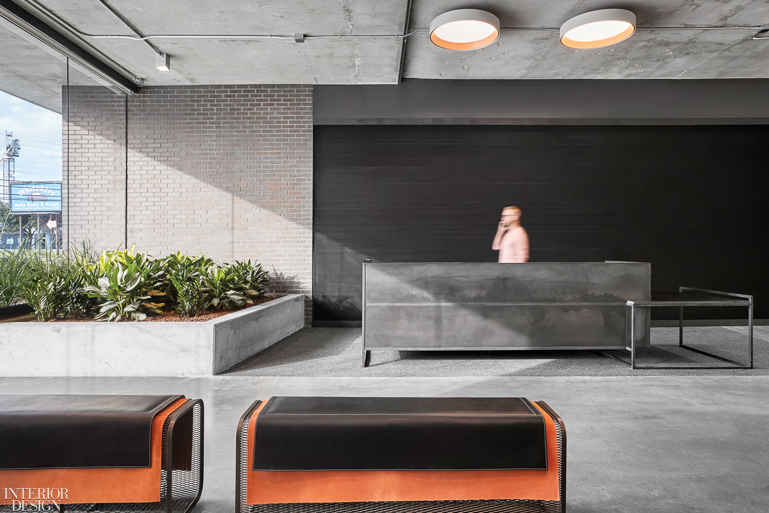
Unfortunately, the client has had little time to appreciate it: Revel completed the job in February, just before the COVID-19 lockdown. Has the shift to remote work rendered this office obsolete? “Not at all,” Clement argues. “I’d posit that it’s a prototype for what offices should be.” It was designed to be flexible and cater to a largely remote sales staff, plus much of the floor plan can be easily reconfigured. When the pandemic recedes, he predicts that companies will start touting the office as an amenity for employees, providing a “refuge from home” where they can focus, collaborate, and connect. This tech company, for one, should have no trouble luring teams back to its Austin office.
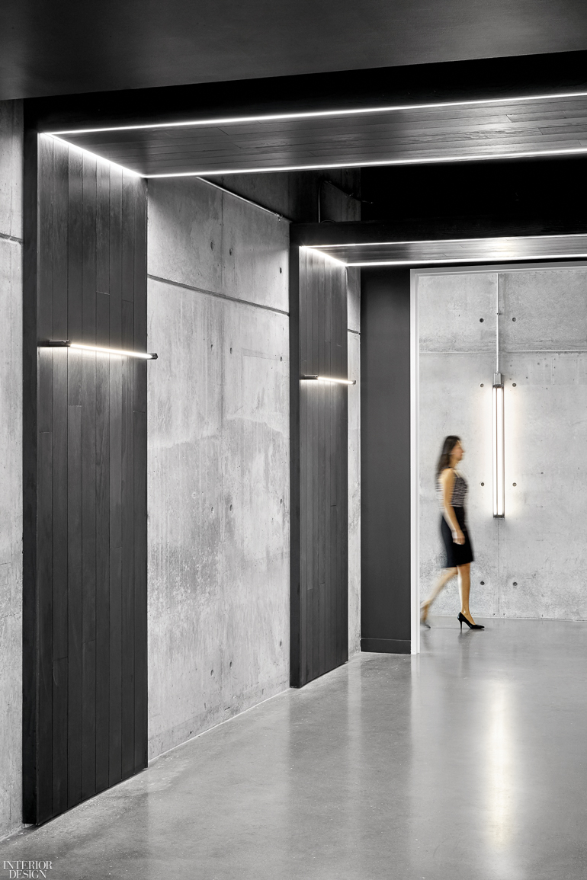
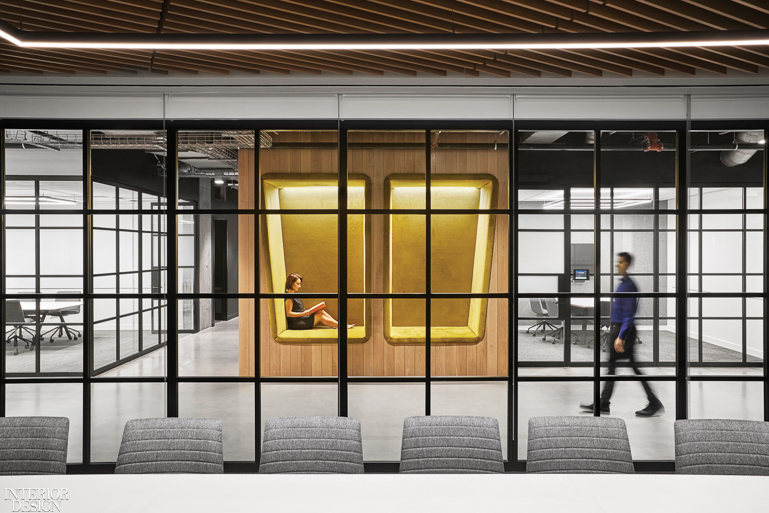
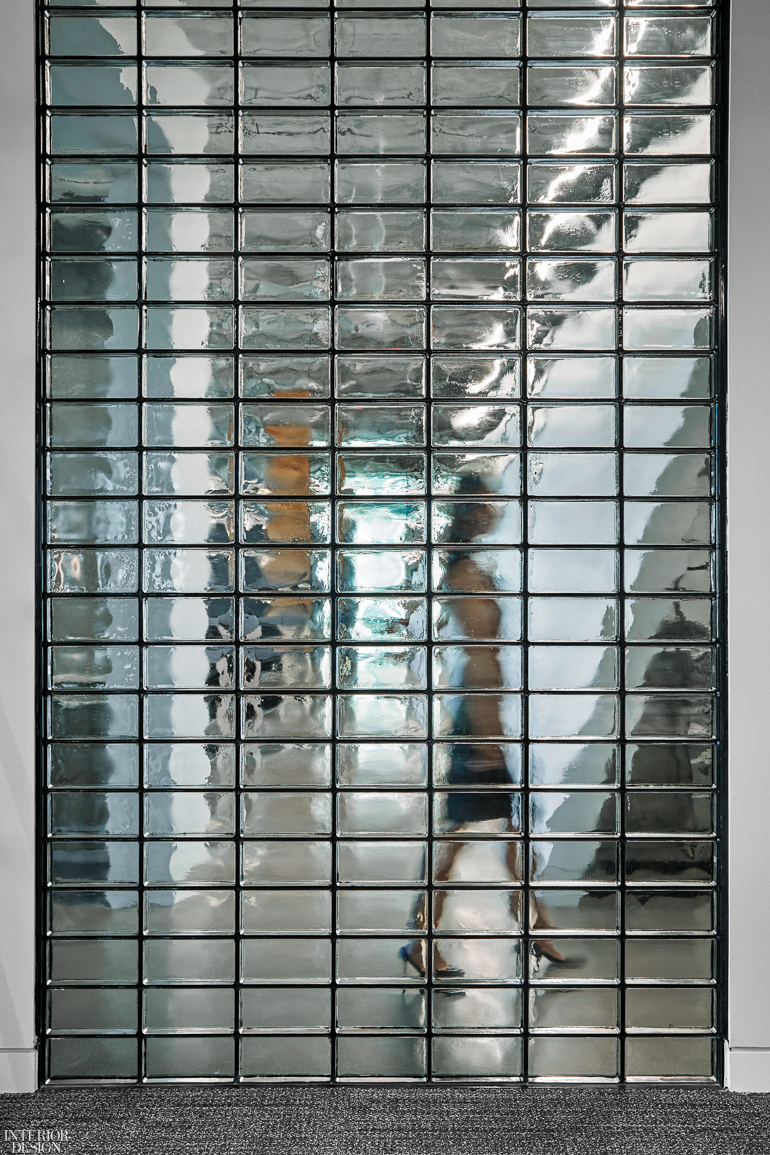
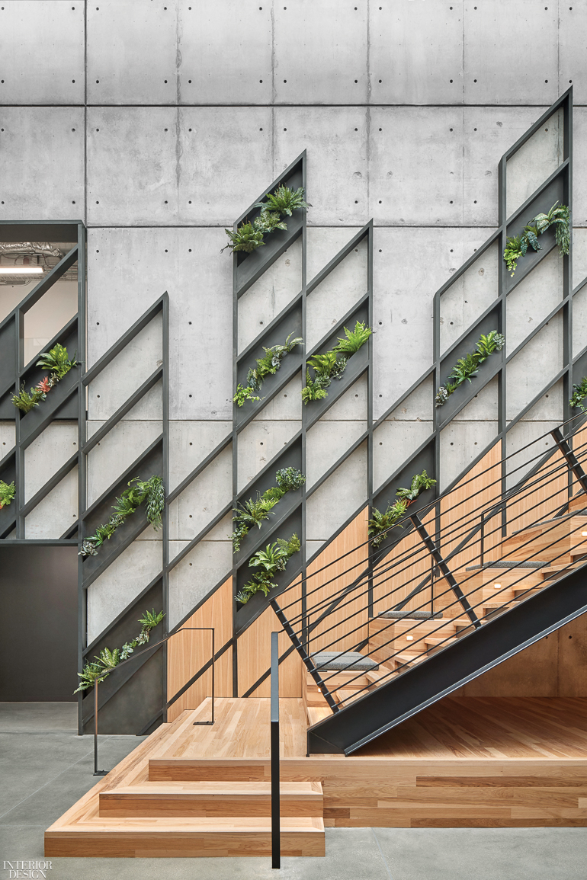
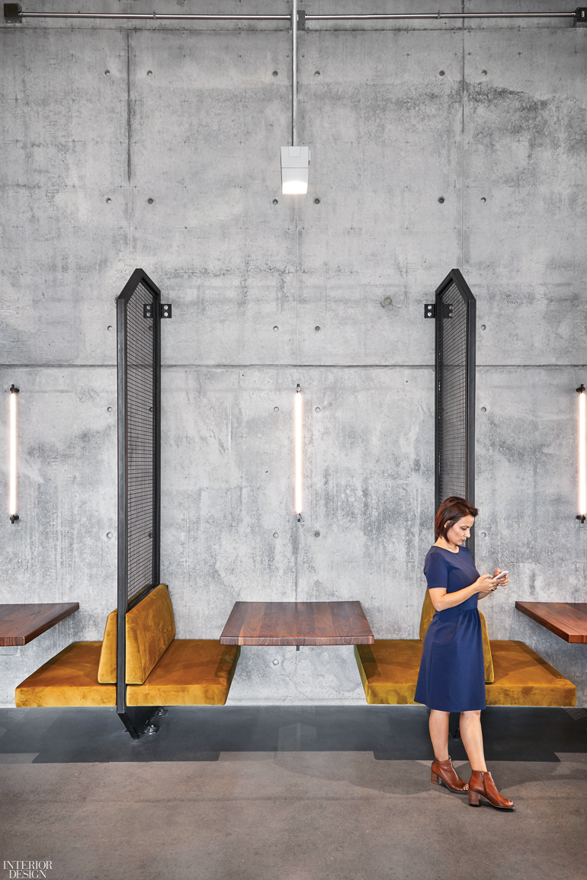
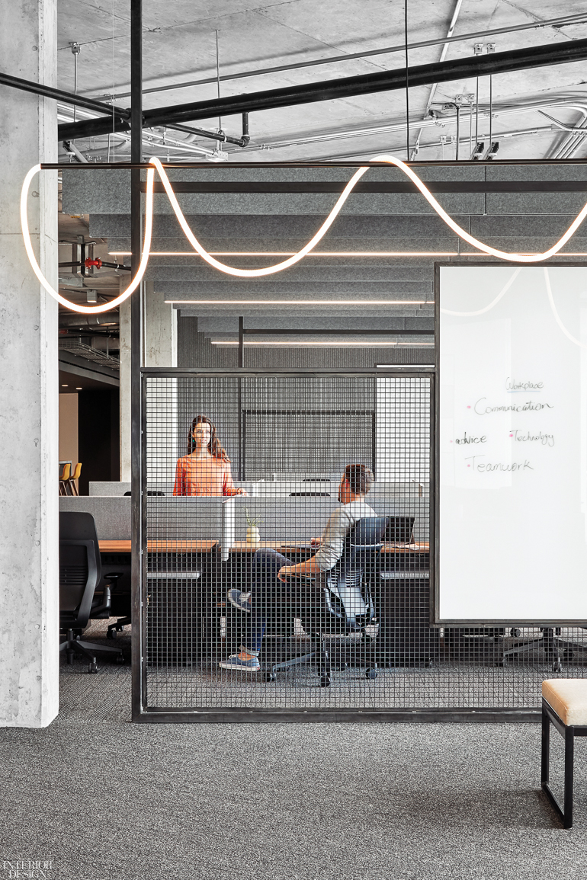
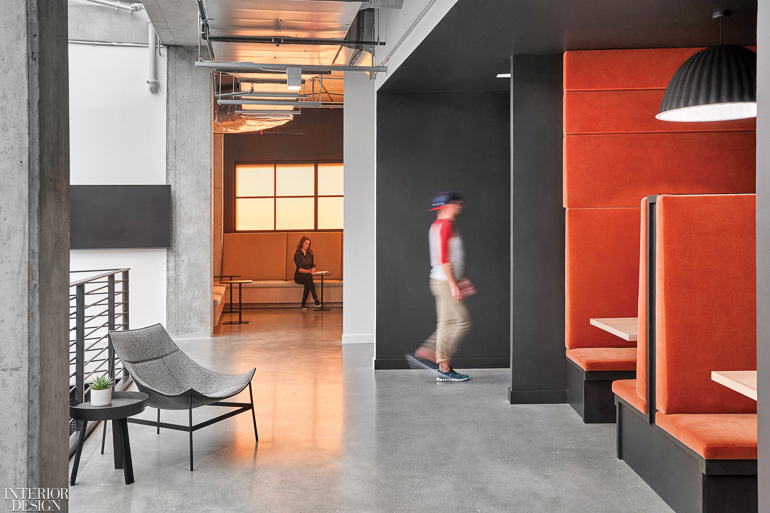
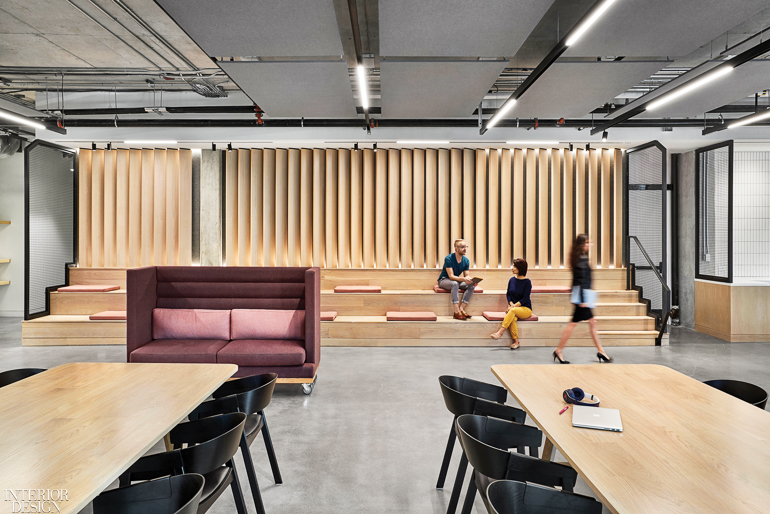
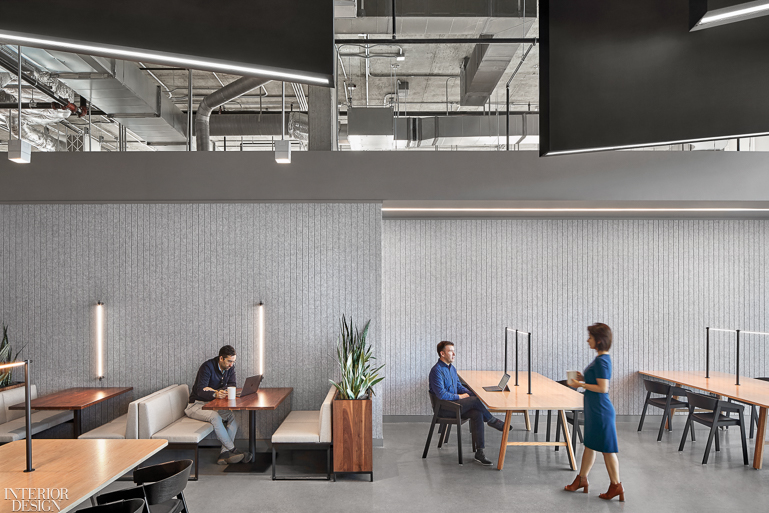

Project Team:
Claudette Bleijenberg; Todd Levine; Zara Ghanimi; Marjan Safdari; Dafer Haddadin; Riley Bunn; Alodie Girmann: Revel Architecture & Design. Lightswitch: Lighting Consultant. Tsen Engineering: Structural Engineer. Wylie Consulting Engineers: MEP. Buda Woodworks: Woodwork. Sarabi Studio: Metalwork. Harvey-Cleary Builders: General Contractor.
Product Sources: Duplex: Benches (3rd-Floor Lounge, Reception). Poltrona Frau: Sling Chair (3rd-Floor Lounge). Muuto: Sofas (3rd-Floor Lounge, 2nd-Floor Lounge), Table (3rd-Floor Lounge), Side Table (Fin Lounge), Chairs (Office Area, All Hands, Collab Area), Stools (Atrium). Design Within Reach: Rugs (3rd-Floor Lounge, 2nd-Floor Lounge, Atrium). Corral: Laptop Table (2nd-Floor Lounge). Flos: Pendant Fixture. Stellar Works: Sofa, Chair, Table (Game Room), Sofa (Fin Lounge). Jamie Stern: Rugs (Game Room, Office Area). Citizenry: Pillow (Game Room). Blå Station: Lounge Chairs (Fin Lounge, Atrium). PureEdge Lighting: Pendant Fixture. Moroso: Modular Seating (Office Area). Dfm: Custom Work Tables (Office Area, All Hands, Collab Area). Steelcase: Workstations, Task Chairs (Office Area). Vibia: Ceiling Fixtures (Reception). Juniper Design Group: Sconces (Elevator Lobby, Flex Area). Seves Glass Block: Glass Block (Conference Room). Camira: Pod Fabric (Hall), Booth Fabric (Flex Area). USA Light & Electric: Pendant Fixture (Flex Area). Luke Lamp: Rope Fixture (Office Area). Designtex: Booth Fabric (Atrium). Boss Design: Sofa (All Hands). Coronet: Pendant Fixtures. Studio TK: Sofas (Collab Area). Rich Brilliant Willing: Pendant Fixtures (Atrium). Throughout: KBM Hogue; Two Furnish: Furniture Dealers. PK-30 System: Storefront Systems. Interface: Carpet. ezoBord: Acoustical Ceiling Panels. Benjamin Moore & Co.; Sherwin-Williams Company: Paint.


