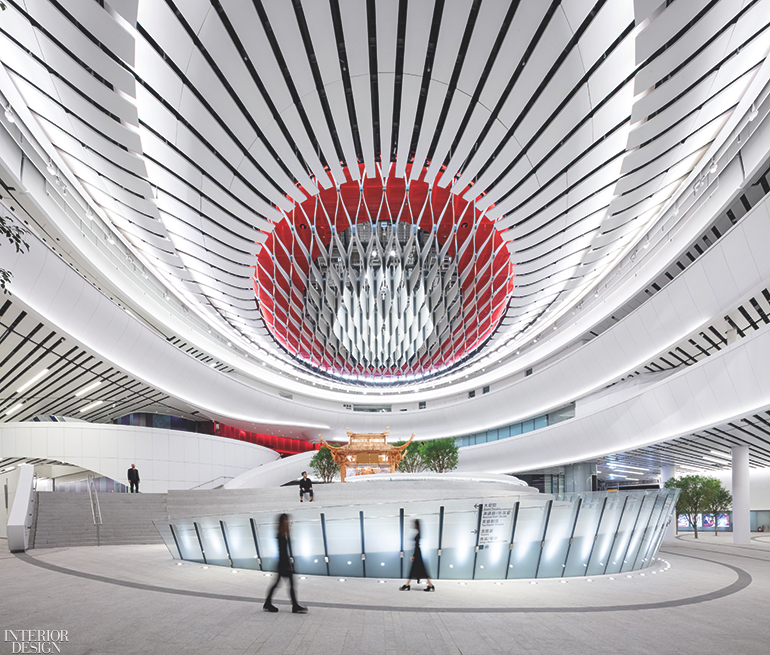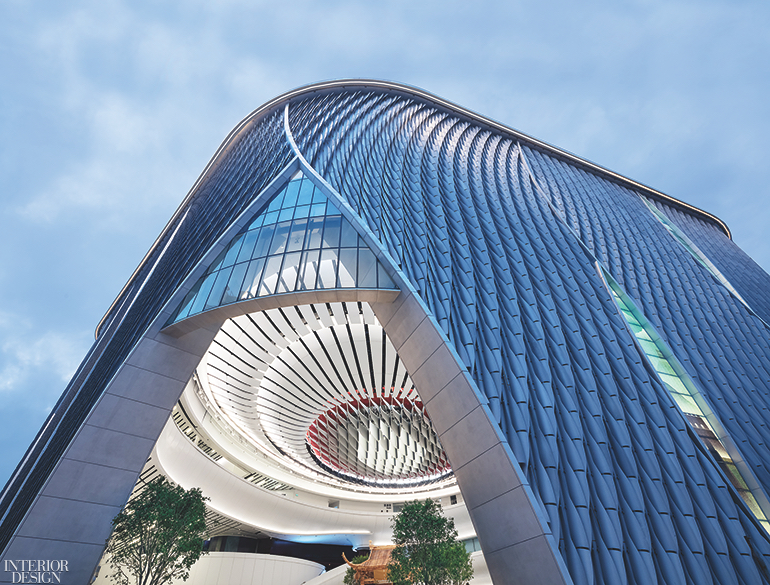Revery Architecture and Ronald Lu & Partners Reinvent a Classic for Hong Kong’s Xiqu Centre

The dazzling first venue in Hong Kong’s ground-up West Kowloon Cultural District is attracting a new generation to the centuries-old xiqu, or Chinese opera. The centerpiece of the Xiqu Centre by Revery Architecture and Ronald Lu & Partners is the 1,000-seat Grand Theatre. “There are few modern venues dedicated to that art form,” Revery principal Venelin Kokalov says. “So we designed it from scratch.” That meant raising the 65,000-square-foot theater 90 feet above the noisy city for premium acoustics and testing the interior’s milled sapele mahogany veneer, stained a dark aubergine to match the chair upholstery, at its full scale with a live orchestra.
> Check out all 20 Big Ideas from the March 2019 issue

“The plaza is an urban living room and a gateway to the arts district.”
Outside, the elevated theater is encased in 13,000 fins CNC-cut from marine-grade cast aluminum, selected for its ability to weather the subtropical climate and as a reference to the flowing movement of stage curtains. Lower portions of the shingled facade are open to the elements, to allow the public access to the covered plaza below the theater. Unlike the moody theater, this space is futuristically bright and white—except for the temporary pagoda housing “Constructing the Xiqu Centre,” a photography exhibit up through June 30.



Read about the next Big Idea: MAD Architects Conjures “Living Garden” Pavilion With the Help of Solar Energy


