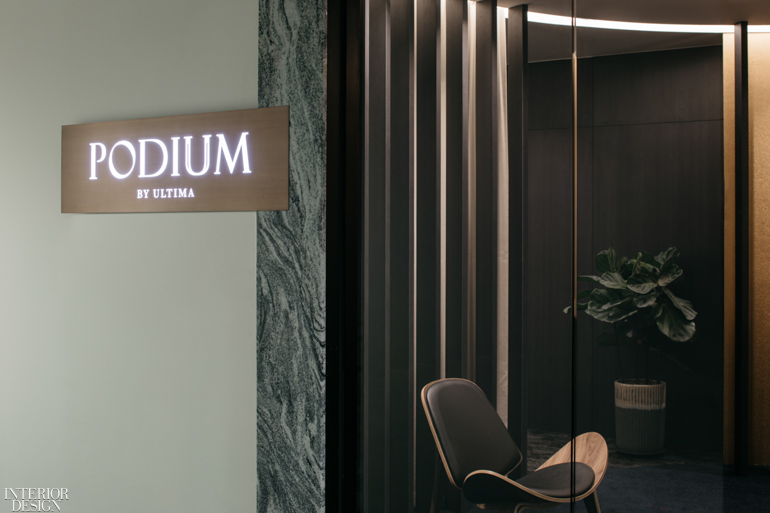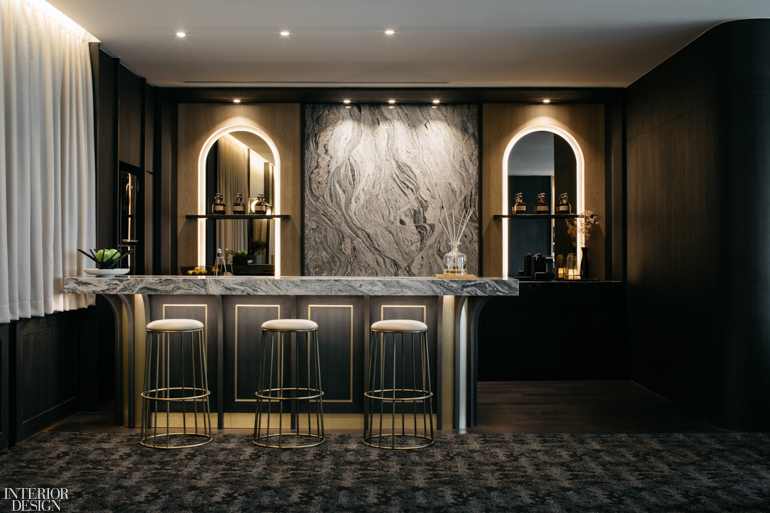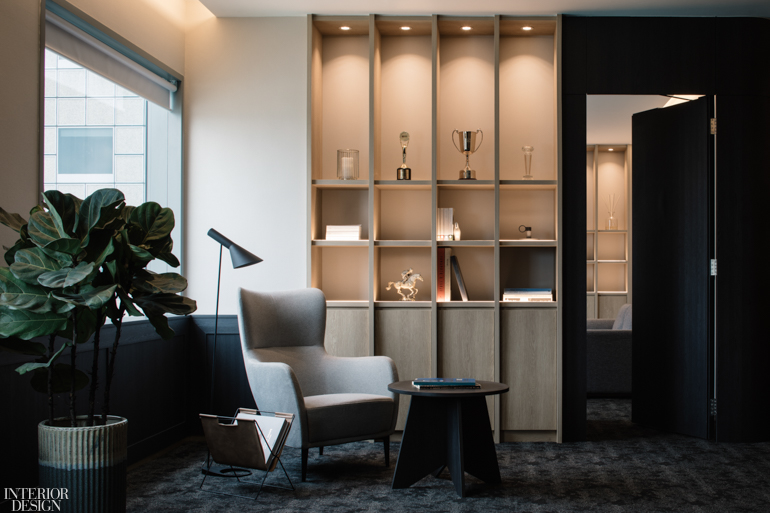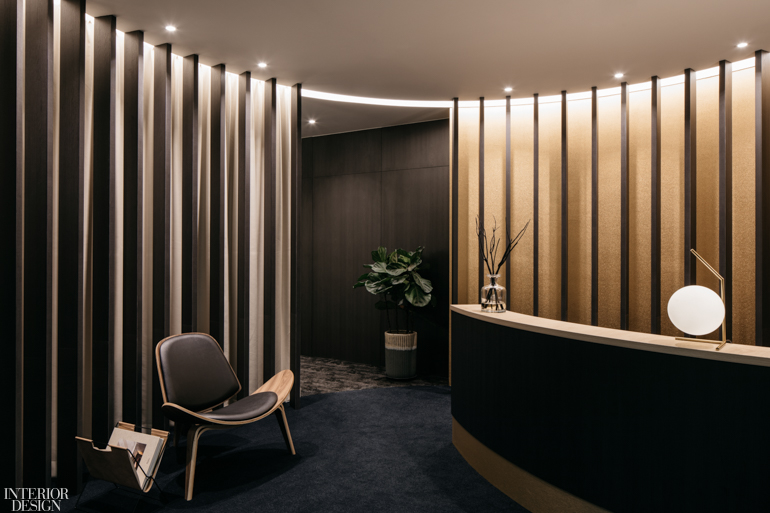Right Angle Studio Designs a Members-Only Club in Singapore

In the heart of City Hall in Singapore, the local firm Right Angle Studio has designed Podium, a private members’ clubhouse which combines classic English styles with more contemporary Japanese minimalism.
Its 1,500 square feet comprise two private discussion rooms, a bar, and an open-plan lounge, all boasting custom furnishings and a rich palette of white granite, gold, and black leather. Because it caters to horse-racing fans, says RAS co-founder Jay Liu, “we wanted to create an ambiance that is of close proximity to a stable, hence the use of dark wood, plush carpets, and low-height paneling.” And because the plan has windows on just one end, he says, “soft curtains suggest that there is another window opening on the opposite end, creating an illusion of a bigger space.” It’s a winning idea.





Read next: 8 Sustainably Designed and Architecturally Significant Buildings in Singapore


