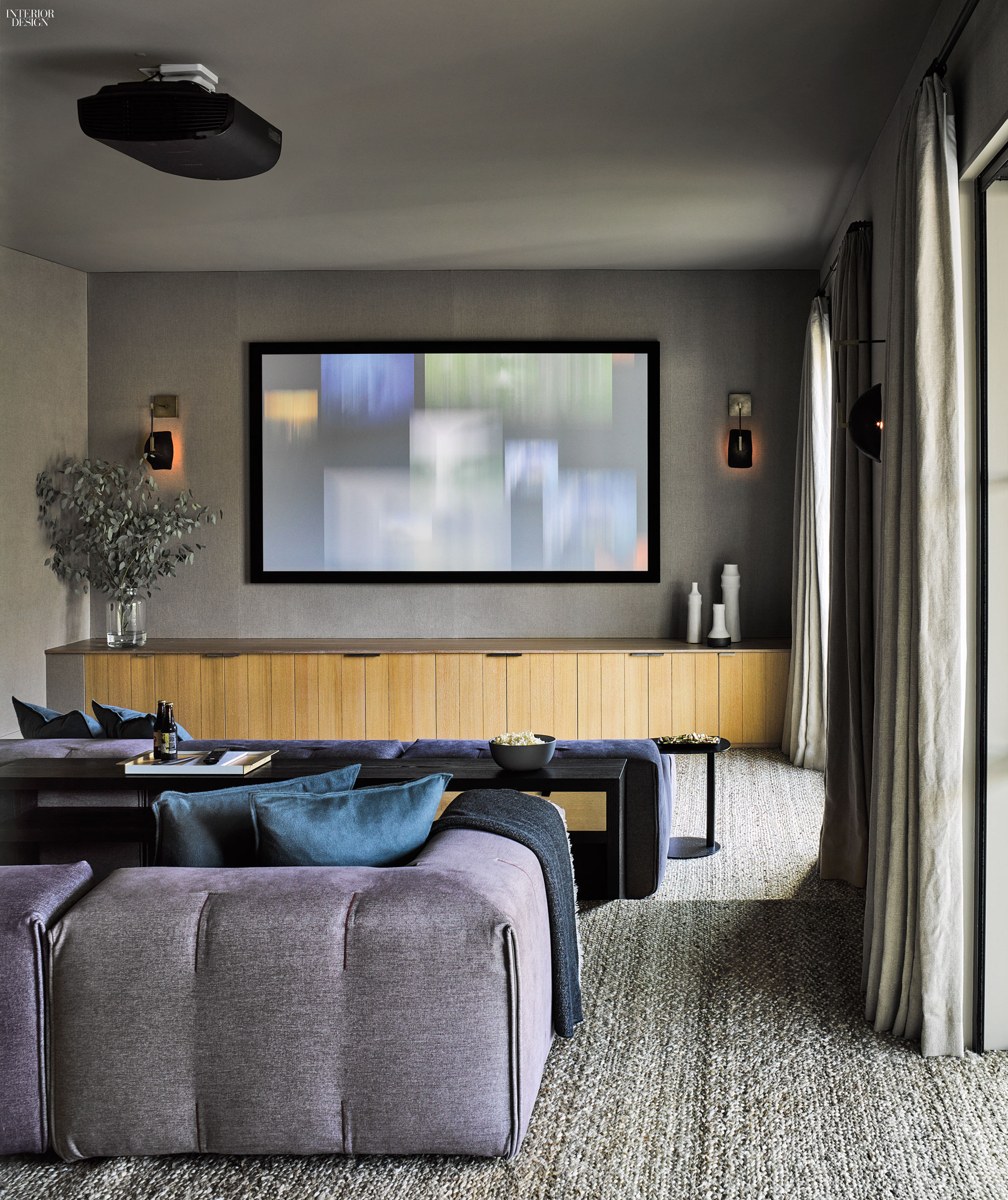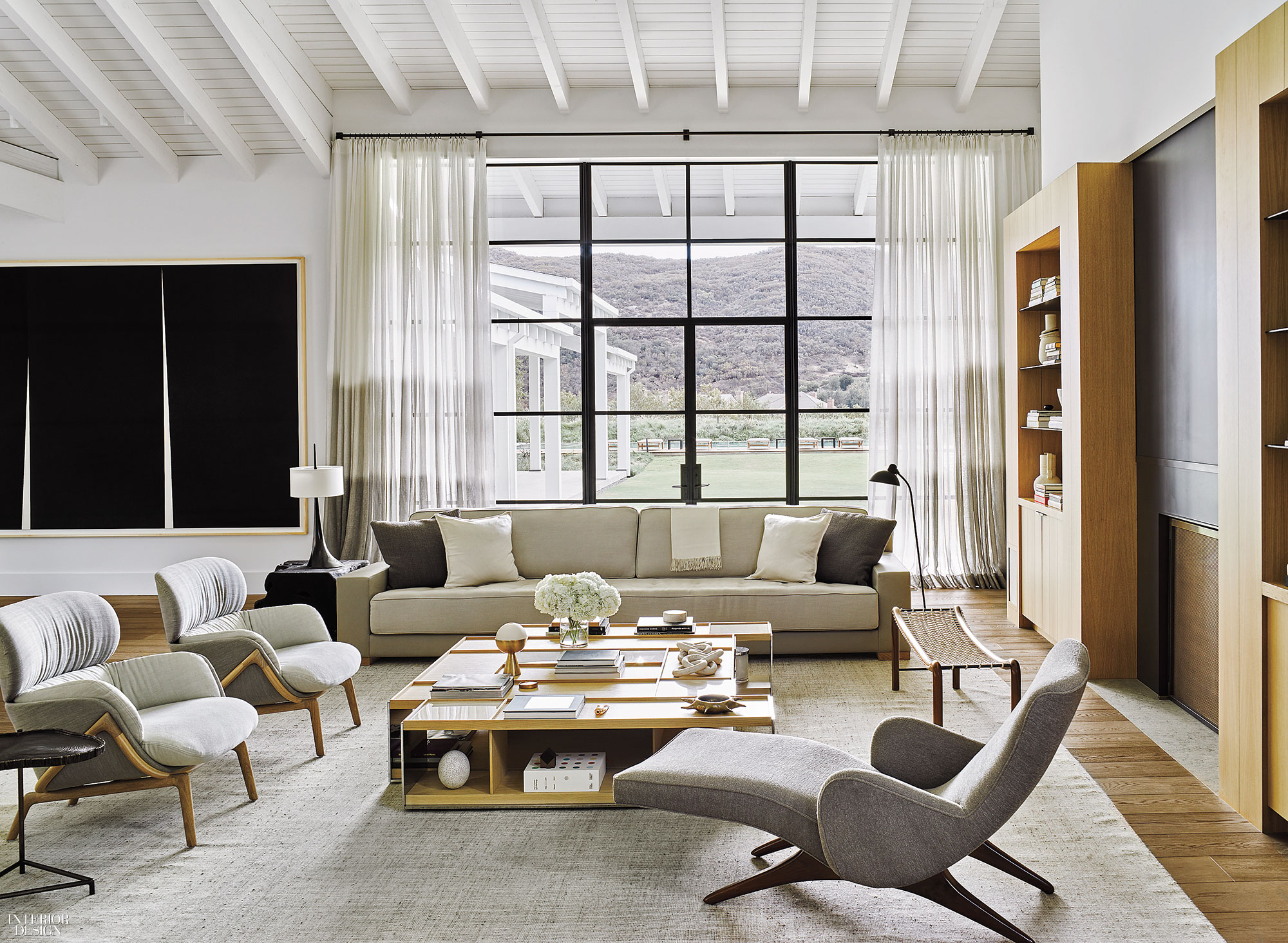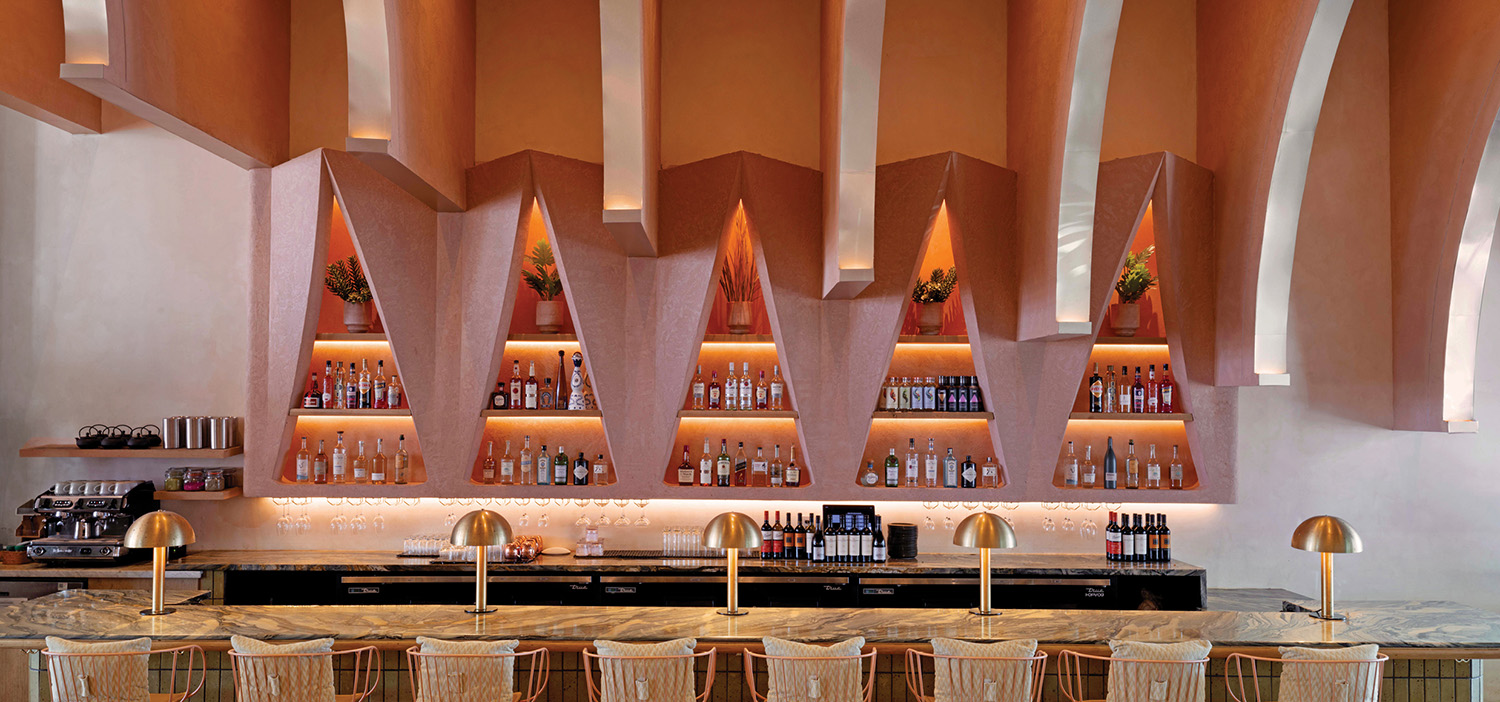Rios Clementi Hale and NicoleHollis Create a SoCal Compound Inspired by Rural Buildings
Friday night is taco night at the Whites’ house in Thousand Oaks, California, and an open-door policy prevails. A chef lays out all the fixings on the long table in the dining area. Whoever is around—friends of the three teenagers in the family, neighbors, pals, and colleagues of homeowners Danielle and Brett—is welcome to join in.
When Nicole Hollis, who helped create the convivial setting for such gatherings, is in the area, she’ll stop by, too. It’s all “very casual, relaxed, and super-real,” says the San Francisco–based interior designer. That description also fits the house as a whole, not to mention the clients, whom the designer knows well by now.
Just prior to this project, Hollis worked on the interiors of the Whites’ getaway on Hawaii’s Big Island, and their happiness with how it turned out was one reason they decided to bite the bullet and build a new residence. The family had been living in a mid-century ranch in Malibu, but they were outgrowing it (quite literally: three of them are over 6 feet tall), and the kids had begun attending a new school farther inland. Returning from an idyllic Hawaiian break, the couple decided they wanted to be closer to the school, and to have a full-time home as carefully calibrated to their needs as their part-time one.

They found a 3 ½-acre lot in a subdivision and knew just the architect for the job: Bob Hale. Danielle, who once practiced interior design, had worked for him years ago when he had a small firm with his late wife. He’s now a partner at Los Angeles–based Rios Clementi Hale Studios, which specializes in residential and landscape architecture. Hale loved the Whites’ new property, which snuggles up to the Santa Monica Mountains on one side and has open views over a golf course on the other. (No surprise that Brett has a knack for finding great real estate: He is the CEO of Cushman & Wakefield.)
But there was a hitch: The subdivision had design guidelines intended to steer houses toward traditional styles, whereas Hale and his clients are modernists. Fortunately, though, the Whites are also admirers of vernacular farm buildings. What emerged is a 12,000-square-foot, five-bedroom, three-structure compound, loosely based on a farmhouse that’s been added to over time, except this one is exceptionally spare in detailing, with steel-frame windows and minimal trim. Hale calls it his “modern traditional house.” Hollis, meanwhile, sometimes refers to the barn-ranch hybrid as a “branch.”

Hale’s design not only walks a fine line between classic and contemporary, but also artfully satisfies the family’s requirements. A great room at the center of the sprawling first floor encompasses the kitchen, dining area, and living area. Off it are wings with spaces that encourage togetherness yet provide everyone with places to retreat to on their own. One wing contains a bar/lounge that Brett requested for entertaining friends with drinks and cigars. There’s a media room nearby where the entire brood can convene to watch movies. Danielle got a “mudroom,” which she envisioned not so much a rough-and-ready spot for removing wet gear before entering the house proper as a kitchen-adjacent gathering place where the kids could do art projects or grab a snack. There’s also a wing that houses the master suite with his-and-her dressing rooms.
The teens’ domain on the second floor comprises three bedrooms, three baths, and yet another media room, where they play video games, watch movies, hang out with friends, and listen to music. “It really is their space,” Danielle says. “It gets loud and crazy at times!” Locating the kids’ realm upstairs not only keeps noise at bay, but will also, Danielle hopes, save her the heartache of walking by empty rooms when the children fly the coop in a few years.

She worked closely with Hollis to stitch the sprawling residence together decoratively. White walls and beamed ceilings throughout provide a clean backdrop. A few walls were painted dark colors to add depth and interest. Soft celadon and other barely-there tones distinguish furnishings, the hues inspired by eggs from the chickens the family used to keep in Malibu. “Danielle showed up at a meeting with an eggshell that was a pale green,” recalls Hollis. “That sparked the palette.”
Most of the furniture is newly acquired—a mix of recent and vintage designs, including a chesterfield-style ottoman by Donna Wilson, lounge chairs by Vladimir Kagan, and numerous custom pieces by Hollis. “Danielle wanted to move in with only her toothbrush,” the designer says with a laugh.

Well, a toothbrush and several significant works of art, which the Whites have been collecting for years. Pieces by Richard Serra, Damien Hirst, and Ed Ruscha are among their treasured holdings. And, Danielle hints, more art may arrive. Hale made sure his clients had plenty of blank wall space in the new house. Some of it may not be empty for long.
Project Team: Adele Cunningham, Inna Baranova, Grace Koerber: NicoleHollis. Sebastian Salvadó, Alissa Hisoire: Rios Clementi Hale Studios. eSquared Lighting: Lighting Consultant. Marchand Wright & Associates: Audiovisual. Totally Wired Electric: AV and Electric. Gordon Polon: Structural Engineer. Charles Gemeiner Cabinets: Woodwork. Brett Shaw General Contractors: General Contractor.


