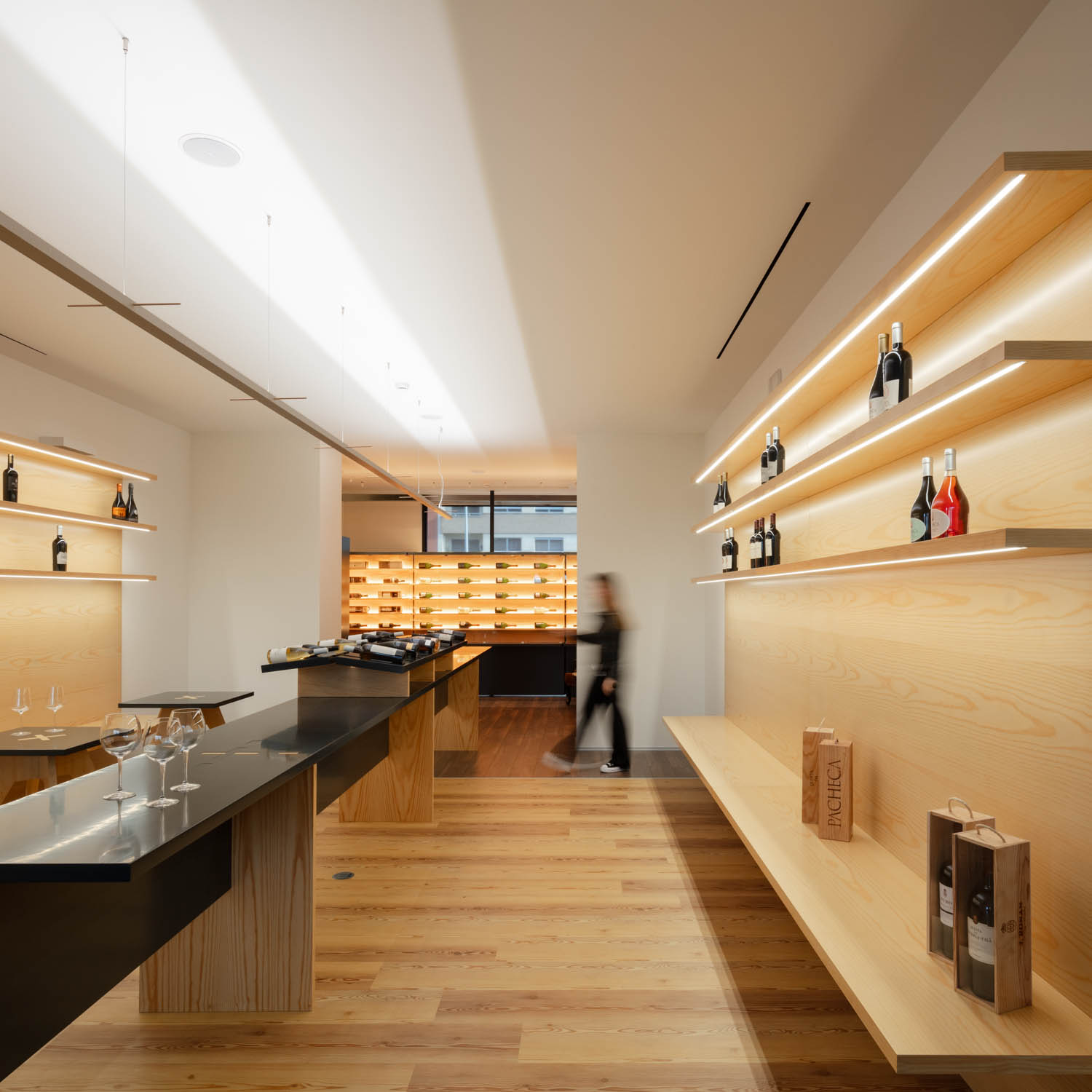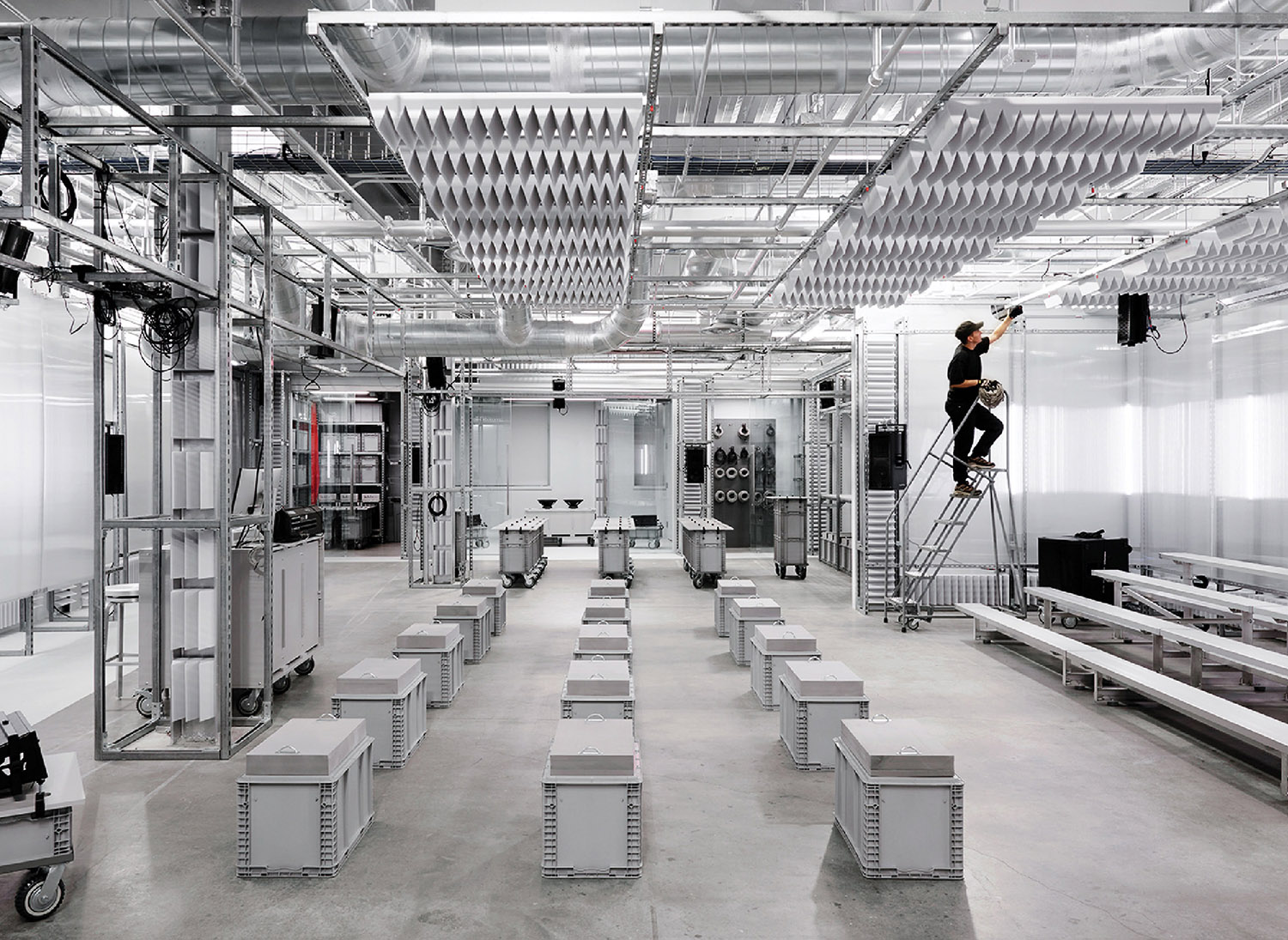Ripple Effect: CRAB Studio Designs Queensland Architecture School
Both unexpected and last-minute, the competition invitation came over drinks on a rooftop in Australia, halfway around the world from home. London-based Peter Cook, who had cofounded the visionary architecture collective Archigram back in the 1960’s, was in Brisbane to give a lecture. The competition in question involved a building for Bond University, the brainchild of a flamboyant real-estate developer, a Japanese version of Donald Trump, who made a big bet in the 1980’s that setting up a university in suburban Robina, on Queensland’s Gold Coast, would raise land values there. (It did.) He immediately hired Arata Isozaki & Associates to design a signature building, which arches over a lake. Decades later, however, the parklike campus still lacked an architecture school.
Cook and his current partner, Gavin Robotham—who practice as Cook Robotham Architectural Bureau, generally known as CRAB Studio for short—brought an ideal perspective to the competition, because they are also seasoned professors who have taught in illustrious settings, the Bartlett School of Architecture and the Harvard University Graduate School of Design to name just a couple. So the opportunity to design Bond University’s Abedian School of Architecture appealed to Cook as a poacher-turned-gamekeeper scenario or perhaps burglar turned security guard. He knew from personal experience what makes an academic environment thrive. “It’s really depressing to see places empty at 4:30 PM. They can be social if you just design them that way,” he says. Robotham adds, “As professors, we were able base certain things upon what actually happens in these spaces rather than what it says in the book.” A five-week scramble followed the fortuitous Brisbane encounter, and CRAB Studio landed the commission with a highly original proposal.
Buzzing with life after class ends for the 70 aspiring architects enrolled, the two-story, 27,000-square-foot structure is built around a single idea that has both programmatic and sty-listic ramifications: a series of four double-height concrete-walled alcoves along the central corridor. Functionally, they’re ideal for critiques, occurring throughout an architecture curriculum, or just a casual cup of coffee—intimate meeting points near the open-plan undergraduate and graduate studios and a “forum” for lectures and exhibitions. “We are very interested in pockets of space, which can be used both socially and for parts of the curriculum,” Robotham says. The alcoves’ curves furthermore established a formal language for the building over-all. That starts with a rippling facade composed of concrete alternating with glass.
The facade contributes to the highly irregular shape of the enfilade of studios and forum, directly behind. “When the jury looked at the various firms’ submissions, I think they particularly liked that we offered fairly heroic public space,” Cook notes. It’s on one side of the corridor, along with the alcoves and, hugging their shells, a pair of staircases. On the other side of the corridor are the more buttoned-up administrative offices, sticking out “like the prow of a ship,” Cook suggests. As for the corridor itself, its floor subtly ascends to accommodate the topography of an existing hill. The ceiling, meanwhile, soars from 30 to 40 feet—giving a strong first impression of a luxury of space. “The whole thing had to be quite airy because, although this isn’t the tropical part of Queensland, it can still get sticky,” Cook says.
Another smart tactic in battling the sun was to give the roof an enormous, undulating overhang in front. Cook calls the smaller roof overhangs on the side of the building “eyebrows.” The location of windows here was determined by the sun’s path, making for a whimsically nonlinear arrangement. If that sounds a little offhand, think again—a mathematician worked for over a month on the windows’ highly complex sunshade system.
Thanks to these efforts, the interior is deliciously cool. “Almost like a cathedral,” Robotham says. And the restrained materials palette contributes to the calm. Paneling and doors in pine-veneered MDF, a product that meets Australia’s strict fire compliance criteria, offer a honey-colored complement to the dominant concrete. With the exception of a few of those doors and the wall at the far end of the corridor—all painted in yellow or orange—bright colors come mostly from the custom tables and chairs.
“We didn’t set out to be furniture designers,” Cook says. “But if you have a tiny four-square thing for a work surface, just big enough for a computer and a sheet of paper, it’s a bit tedious.” Inspired by a table that he designed long ago, for home use, the studios’ versions have generous blue, green, yellow, orange, or red tops with free-form edges that fit together puzzle-style. The legs are equipped with casters, so students have only to roll the tables into clusters to team up on a model or hold a study session.
The entire 26-piece suite of furniture can be custom-ordered from CRAB Studio. Should the school need additions or replacements, however, the students can make a few new ones. Cook and Robotham left the CAD drawings behind.
PROJECT TEAM
Mark Bagguley; Jenna Al-Ali; Ting-Na Chen; Lorène Faure; Yang Yu; Tim Culverhouse: Cook Robotham Architectural Bureau. Mjx Engineering; Widgee Engineering: Metalwork Consultants. Arup: Lighting, Acoustical Consultant, Struc-Tural, Civil Engineer, Mep. G. James Glass & Aluminium: Glasswork. Projects Queensland: Woodwork. Déjà Vu Creation: Furniture Workshop. Peri: Concrete Contractor. Coolco Air Conditioning: Mechanical Contractor. Adco Constructions: General Contractor.


