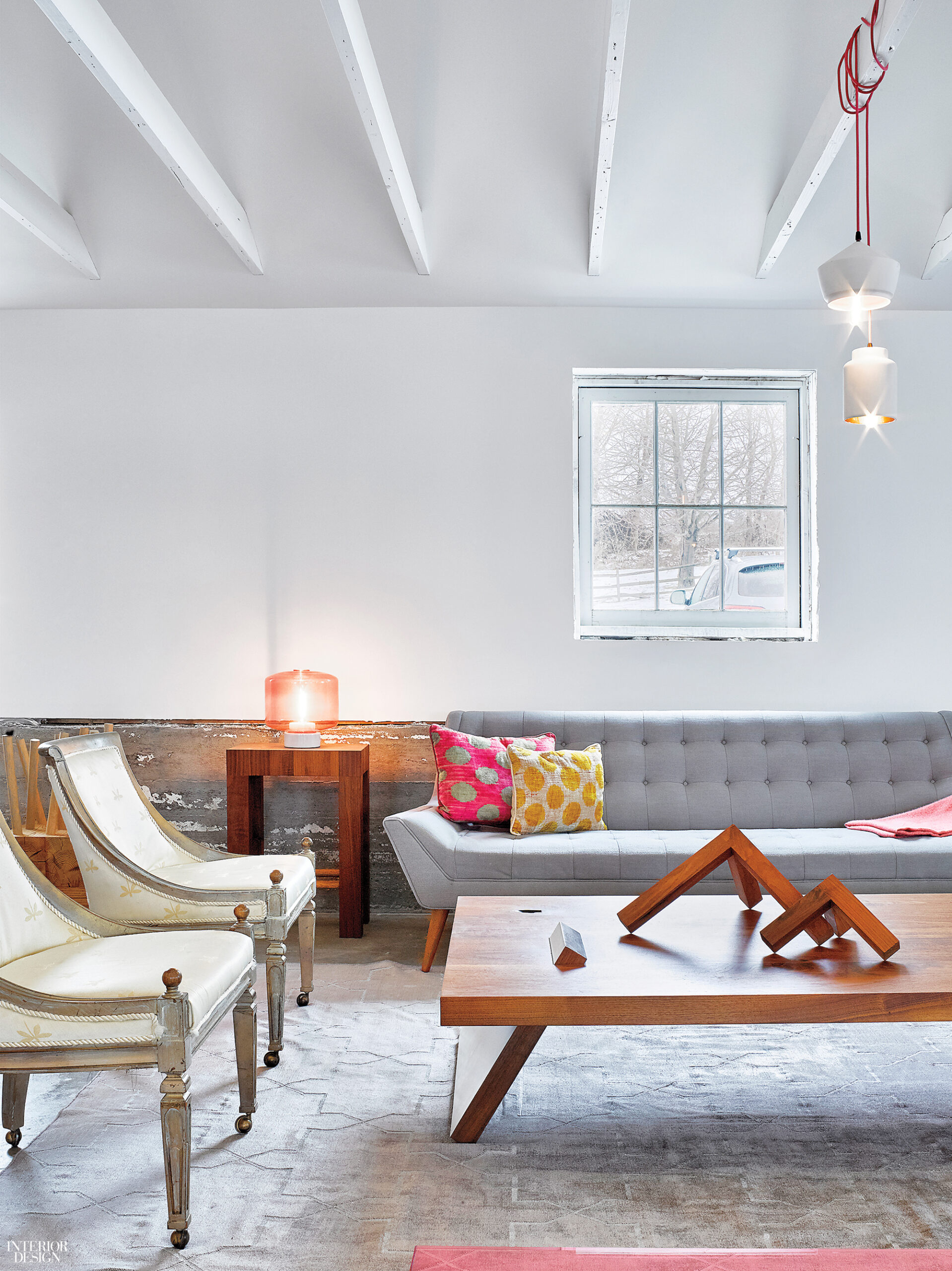Rob Bristow and Pilar Proffitt’s Connecticut Home Is a Testing Ground for New Ideas
Collaborating since 1995, Rob Bristow and Pilar Proffitt had steadily built up a portfolio of old-meets-new residences, small-scale commercial projects, and sculptural furnishings (some repped by Ralph Pucci International) that featured prominently in their interiors. But the couple—architects by training, artists by temperament—really hit their groove a few years ago when they scored a cluster of hospitality projects, most recently a new Kimpton Hotels & Restaurant Group property. “It’s great work because we love to design and produce everything: the environment, the bits and parts, the furnishings and case goods…down to the forks if they’ll let us,” Proffitt says. The workaholics made almost every stick of custom furniture for the 74-room Quirk Hotel in Richmond, Virginia, despite facing a lightning-speed 14-month interior design timeline. “What sets us apart is a deep understanding of constructability, that we know how to build and budget every piece,” she adds.

To say that the pair lives in their workshop is not an exaggeration, since the newly minted Bristow | Proffitt (née Poesis) and its product-label offshoot, Robert Bristow Furniture, operate out of a 19th-century dairy barn on their northwestern Connecticut property. The couple recently converted its front half into a serene gallery—“a great tool for showing prototypes to clients,” Bristow explains.

Home life with their three kids, aged 11 to 17, is right next door, in a saltbox-esque five-bedroom they completed in 2011. Unsurprisingly, the airy interior is a veritable extension of the studio. “I’ll come home to find that Pilar has rearranged and repainted the entire space to test out a color or concept,” says Bristow. The living room’s blackish-blue hue and the family room’s wide yellow wall stripes were trial runs for a recent project: the nearby Scoville Memorial Library, an 1803 landmark the designers treated to a sensitive modernization. And the house’s shiplapped pine siding makes a cameo as built-ins at Harney & Sons Fine Teas shop in New York. “We’ve set up our whole environment to feed our work,” says Proffitt. “It all tells a story…and we love telling a story.” Their own has proved quite a page-turner.


