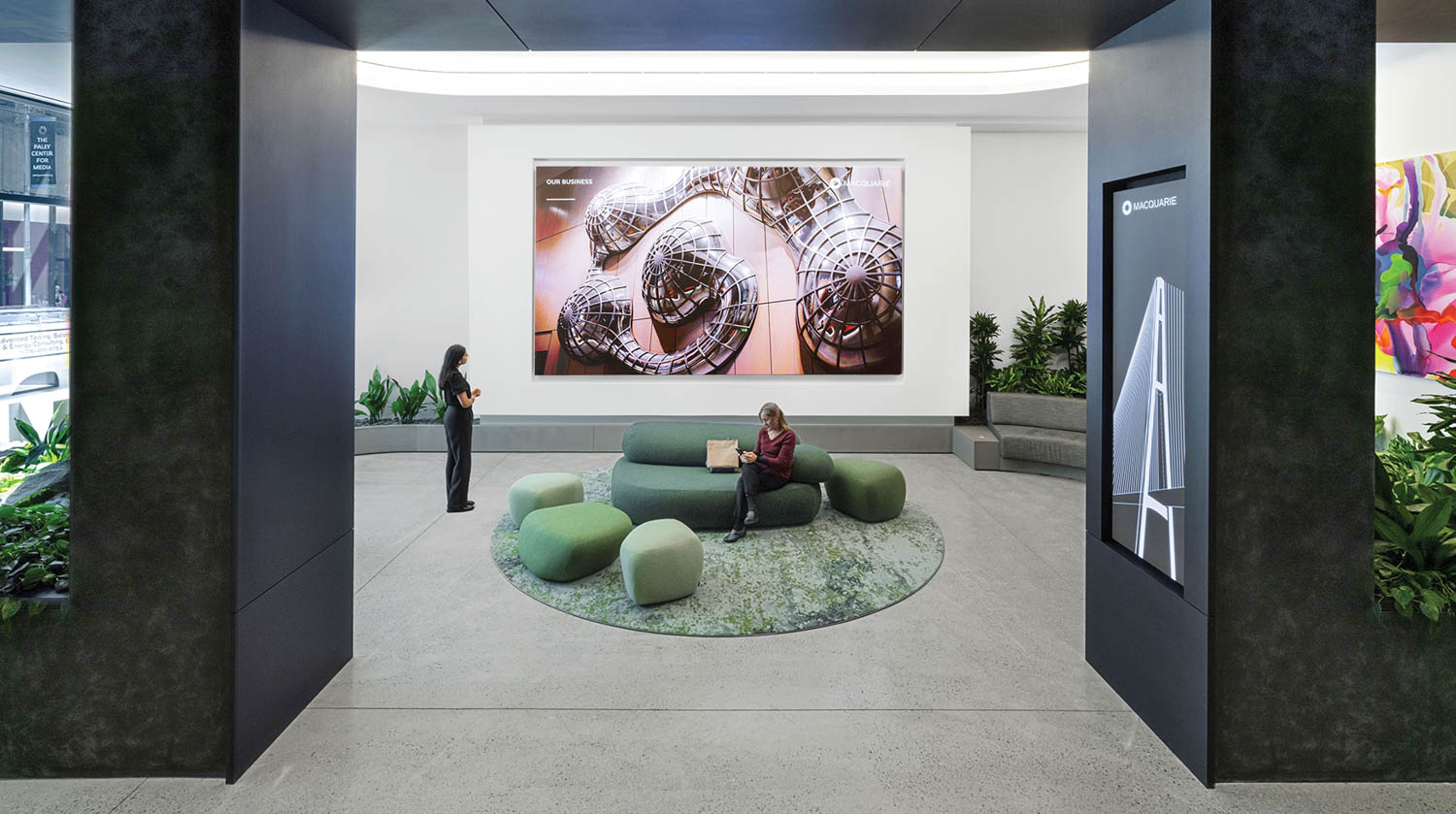Rock the House: Ensamble Studio Designs A Spanish Guesthouse
If primitive man’s march toward civilization began with the first steps out of his primordial cave, this tiny cliff dwelling on Spain’s northwest coast turns back the clock on human progress several thousand millennia. To students of 18th-century architectural theory, this back-to-basics experiment, taken to the extreme, might recall the idealized hutte primitive described by a certain Marc-Antoine Laugier. Ensamble Studio principal Antón García-Abril, a 21st-century architect and engineer, suggests a gentler comparison. He thinks of his unorthodox design—a guesthouse for a more conventional residence near the Galician city of A Coruña—as an unearthed truffle.

Atlantic Ocean views fill the sleeping area. Photo by Roland Halbe.
Except for a giant window thrust into one side, this man-made intervention, a 270-square-foot one-room dwelling, could be just another one of the mossy weathered boulders dotting the ominously named Costa da Morte. (The Death Coast moniker comes from centuries of shipwrecks along the barren, rocky coastline, not to mention the occasional modern-day oil spill.) Instead, the guesthouse blurs boundaries between architecture and landscape. “It’s a piece of nature built with our own hands,” García-Abril says. “A space within a stone that blends with the surroundings. A contemplative space, a little poem.” Constructing the offbeat structure was an equally inventive process.

Steel frames the sole window. Photo by Roland Halbe.
Contractors dug a large hole, compacted the excavated soil around the cavity to form a rough retaining wall, stacked hay bales inside, and poured concrete over them. Once the concrete set, workers removed the compacted soil formwork to reveal an amorphous, boulderlike mass impregnated with a rough texture and an earthen color. “But what we had created was not yet architecture. We had fabricated only a stone,” García-Abril says.
The task ahead was similar to a childhood craft project in which the balloon used to make a papier-mâché shell has to be popped to reveal a hollow. García-Abril bored into the concrete to expose hay bales that had been twisted and compressed by the shell as it hardened. How to remove all the tightly compacted hay? Call in a hungry calf named Paulina, of course. She treated the construction site as if it were her private manger, consuming more than 1,750 cubic feet of hay before trotting off a year later as a 600-pound heifer.

Flooring and the mantel shelf are cement-bonded particleboard. Photo by Roland Halbe.
With the hay gone, García-Abril could at last see the interior he’d created. “The architecture surprised us, as did the ambiguity between the natural and the built and the complex materiality that concrete could give such a small space, at different scales,” he says. Indeed, the impressions left by the stacked bales gave the walls their horizontal rustication, while the ceiling ended up with gentle stalactites, formed when the wet concrete slowly seeped down into the hay.
To bring light into the cave, he cut a hole in the ceiling and capped the small aperture with a skylight. The large, square window is set into the sliced-off wall facing the Atlantic Ocean. One enters from the opposite side of the room, stepping down to glimpse the dramatic vista unfolding.
Another one-room seaside retreat, Le Corbusier’s Cabanon in the South of France, inspired several of García-Abril’s ideas-though not his choice of exterior material. (Ironically, the concrete-worshipping modernist master built himself a log cabin.) The interiors are more similar: Corbu’s lined in plywood and García-Abril’s detailed with particleboard, cement-bonded smooth to contrast with the rough surfaces of cast concrete.
Also like his predecessor, he maximized space with multifunctional built-ins. The platform bed’s headboard is a cabinet that supports a sink at one end; doors at the other end swing out to reveal a toilet. As in a ship’s cabin, the adjacent platform handles drainage from a hand shower, no enclosure required. These space-conscious maneuvers allowed him to carve out a hearth. It bathes the contemporary cave in the primal glow of firelight.


