Rottet Studio Makes Design the Star at the Los Angeles Office of Paradigm
“Light and movement.” That’s what Sam Gores said he wanted to see upon entering his office in Los Angeles. And when the chairman and CEO of Paradigm Talent Agency asks for something, that is precisely what he gets—particularly when the project is designed by Rottet Studio. Interior Design Hall of Fame member Lauren Rottet’s firm is itself a fixture in the entertainment business, with credits including offices for United Talent Agency and Viacom.
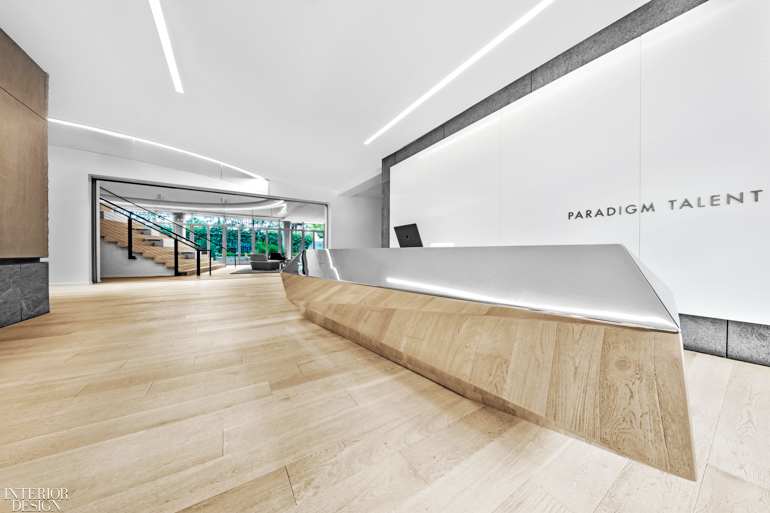
A powerhouse with eight locations across the U.S. as well as in Toronto and London, Paradigm “understood that architecture does matter,” Rottet Studio founding principal Richard Riveire begins. “They really get that an agency can leapfrog over competitors by bringing everyone under one roof, giving them a great place to work, and making sure that conversations and impromptu meetings happen.” So, employees from the music, literary, film, and TV divisions, previously at three separate L.A. sites, are now together in Beverly Hills.
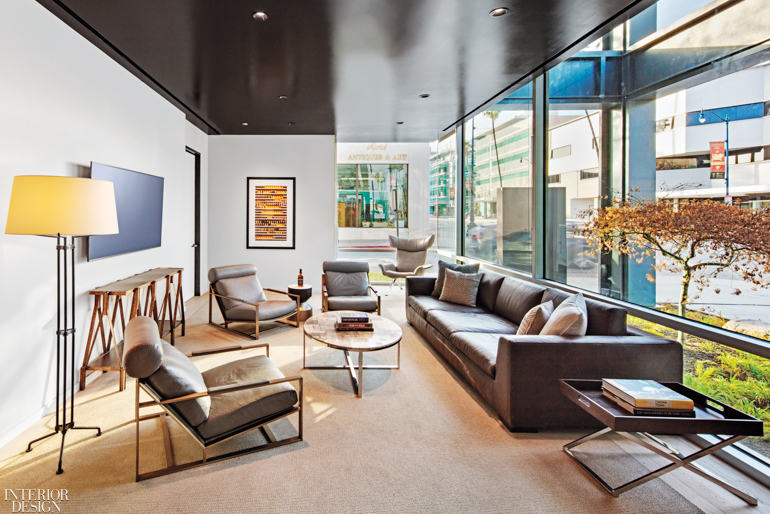
Notable for a landmark fountain, a monumental pyramid, standing in the front courtyard, the 1980s building had a storied past as the former home of the agency ICM Partners but had been vacant for seven years. Though Riveire and principal Harout Dedeyan term their intervention there “tenant improvement,” that’s just Rottet Studio’s typically understated manner. We call the project a complete gut job, with only the limestone and granite wall cladding and the skylight retained. The 82,000-square-foot U-shape interior was entirely rebuilt. Plus, the courtyard, which previously “leaked like a sieve,” Riveire says, was repaved and replanted around the pyramid.

The greatest challenge was “to figure out new ways of working inside a 30-year-old building,” Riveire continues. “By jamming things together, we could create an exciting design that changes all the time.” The device that “moved the throttle setting toward more common spaces,” he explains, was the insertion of a central stair atrium—obviously the big move. “We had to whack out 1,000 square feet on two of the floors.”
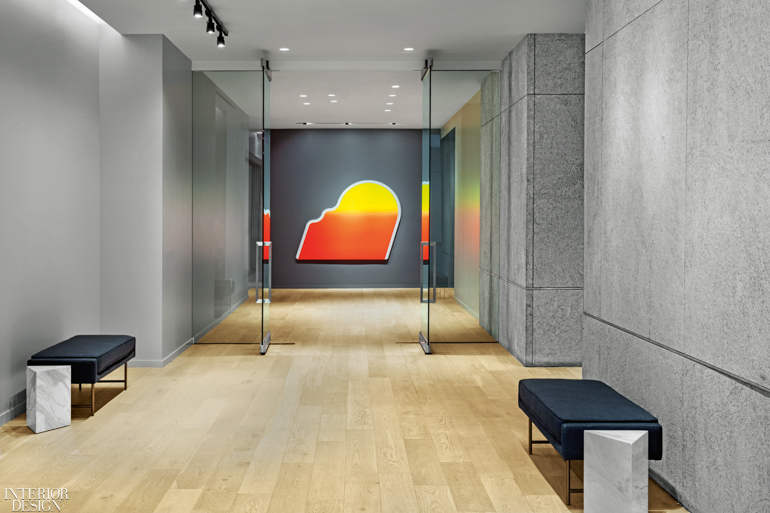
No mere grand staircase, this. It’s not only the people connector between the three levels but also a multitasker. The lower, wider flight can serve as a vertical space for solo work, thanks to the blocky cushions scattered across the steps, or as a venue for all-hands company meetings, when combined with the reception area and an adjacent conference room.

Flights aren’t stacked but slightly rotated inside circular openings that differ in size—difficult to engineer, to say the least. “LED halos accentuate the perimeters,” Dedeyan says. The ensemble presents quite a climb, especially for those with vertigo. A mirrored ceiling produces a dizzying kaleidoscope effect, making the height appear as six stories, not three.
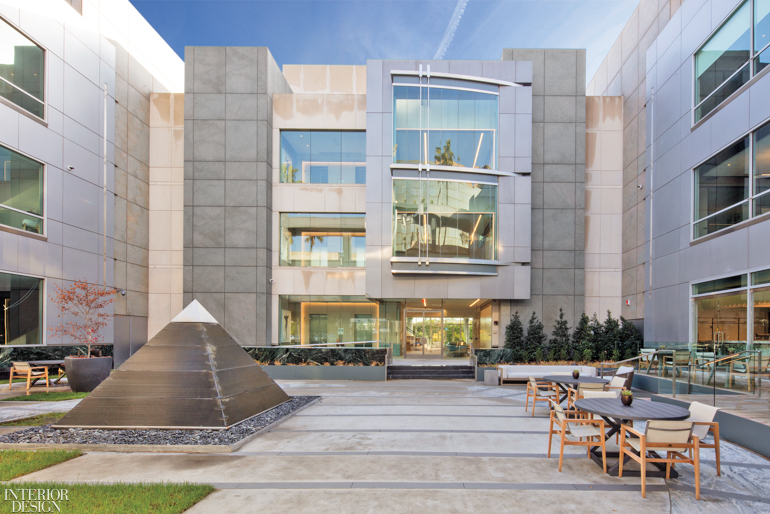
Sharing dramatic creds is the reception desk. Riveire, who’s highly knowledgeable about hospitality projects, too, compares it to “the front desk of a hotel.” He goes on to liken the long, purposely low form in mirror-polished stainless steel to “a squished pickle.” We see inspirations of sculptures by Anish Kapoor. Regardless, it’s an Instagram moment.
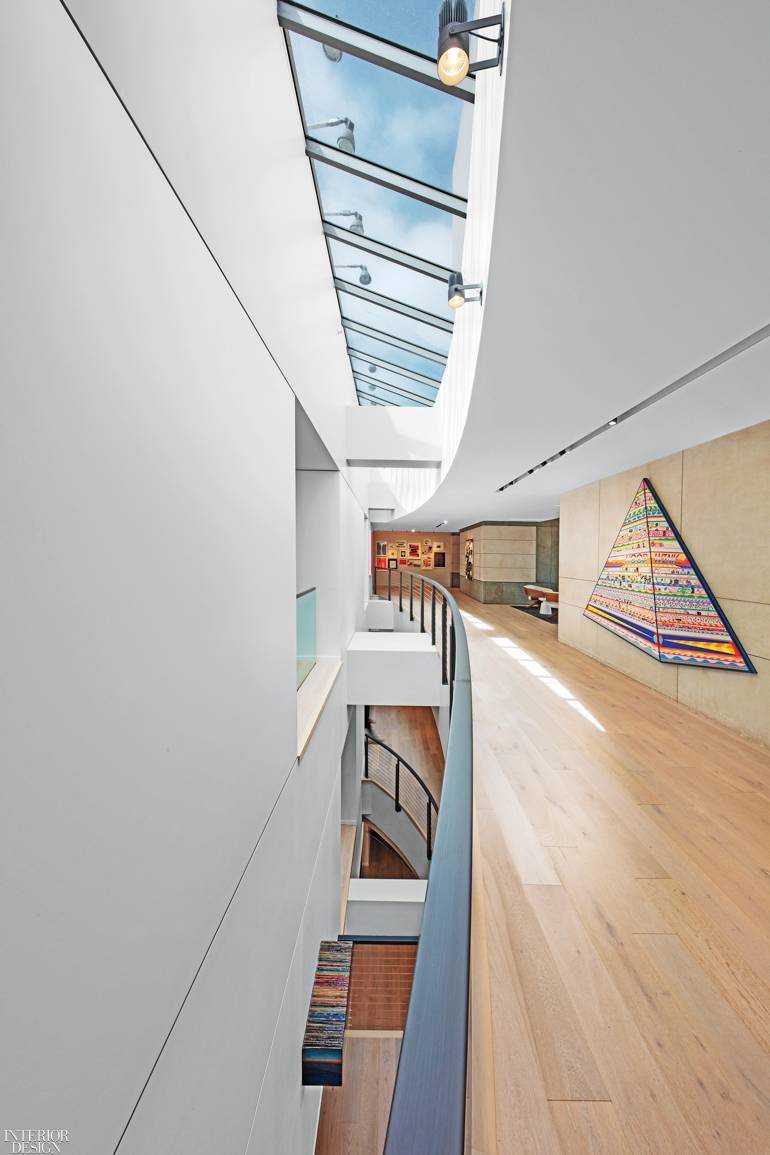
Speaking of art, there’s no shortage of spectacular pieces, some of them commissioned. Initiated by Gores, the program was assembled by a DJ-curator, DB Burkeman, in collaboration with a more conventional art consultant. Standouts include the atrium’s colorful text-based screen prints, kinetic black-and-white photographs of figures in the elevator lobbies, and a corridor’s collage inspired by comic books, hip-hop, and graffiti.

Surprisingly, knowing Rottet Studio as we do, furnishings are generally not custom. Widely available residential pieces, they could be found in many a stylish living room. Flooring, consistent with that vibe, is white-oak planks in common spaces. “The wood is a contrast to all that stone on the walls,” Riveire explains.
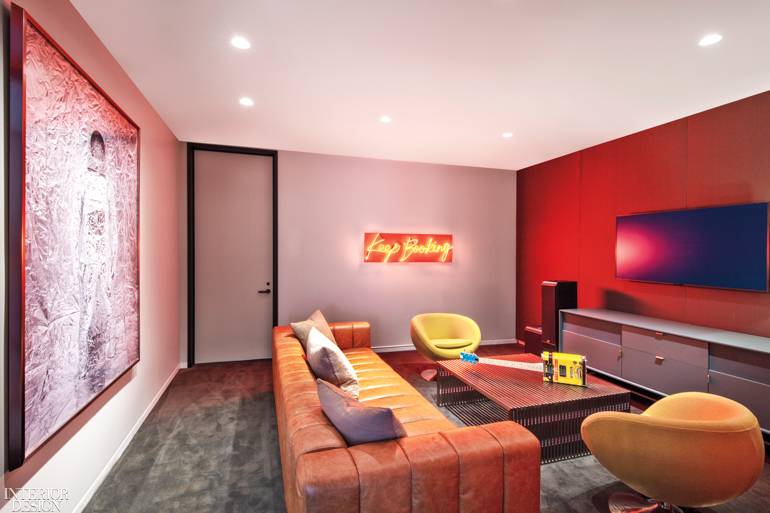
Carpeted work spaces follow the customary setup. Glass-fronted private offices for agents face assistants at a benching system. Most offices have sit-stand desks. (Many in the stand position during our visit.) Sprinkled among the offices are casual lounges, up for grabs as needed. What’s unusual is the lack of hierarchy among divisions. No single one ranks above any other.

Conference and meeting rooms and the “signing rooms” encircle the stair atrium. Really, though, everything is an ad hoc meeting space, including elevator lobbies fitted out with chic and super-comfy seating. There are also pantries and coffee bars aplenty, the best, no doubt, being the ground level’s coffee lounge opening onto the courtyard. Pull up a stool to the marble counter, or plop down on a sofa or armchairs anchored by a houndstooth rug that blends with the same pattern rendered in floor tile.

The list of amenities goes on: a screening room with adjacent green room, another room filled with candy. According to Paradigm director of special services and guest relations Rozzana Ramos, clients come just to hang out. Linger long enough, and you might spot Antonio Banderas or Henry Golding reading a script or Chris Martin, Ed Sheeren, or Sia headed to the listening room where, Riveire says, they can “crank it up to 11.”
Keep scrolling to view more images of the project >
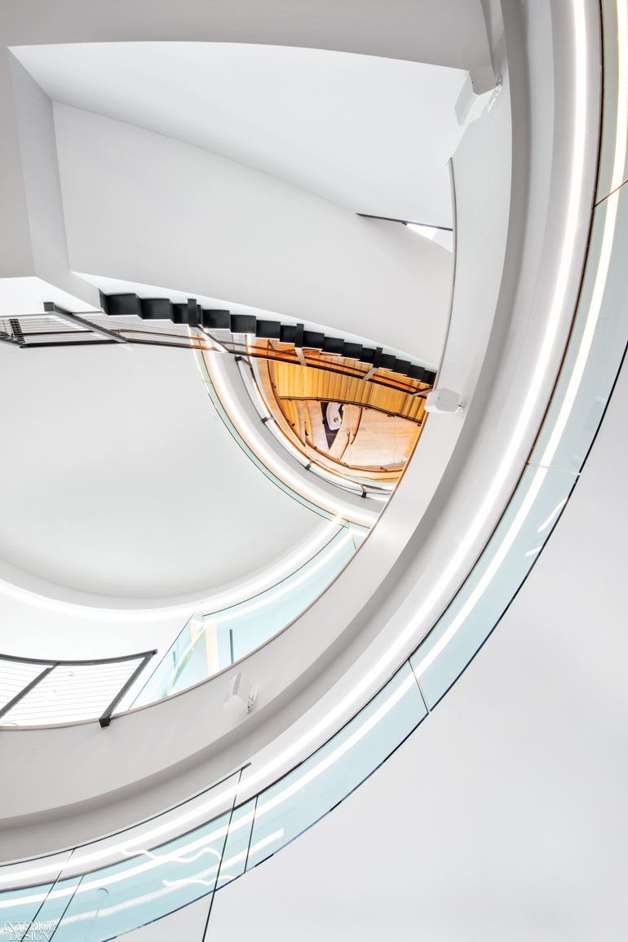
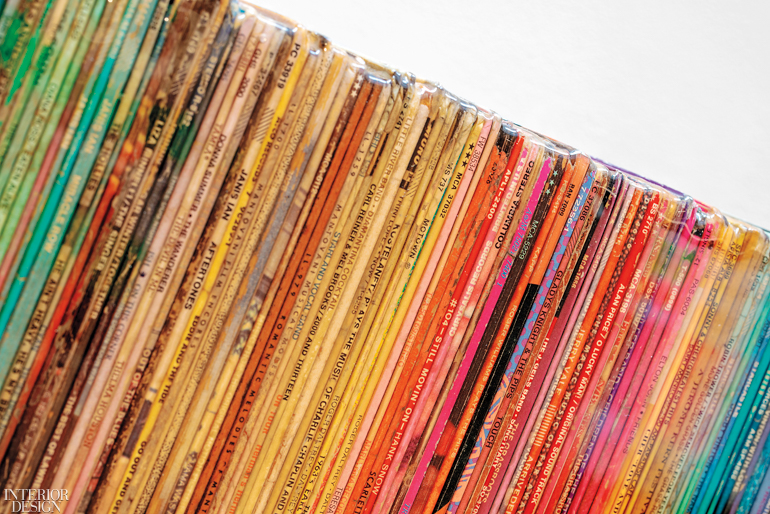
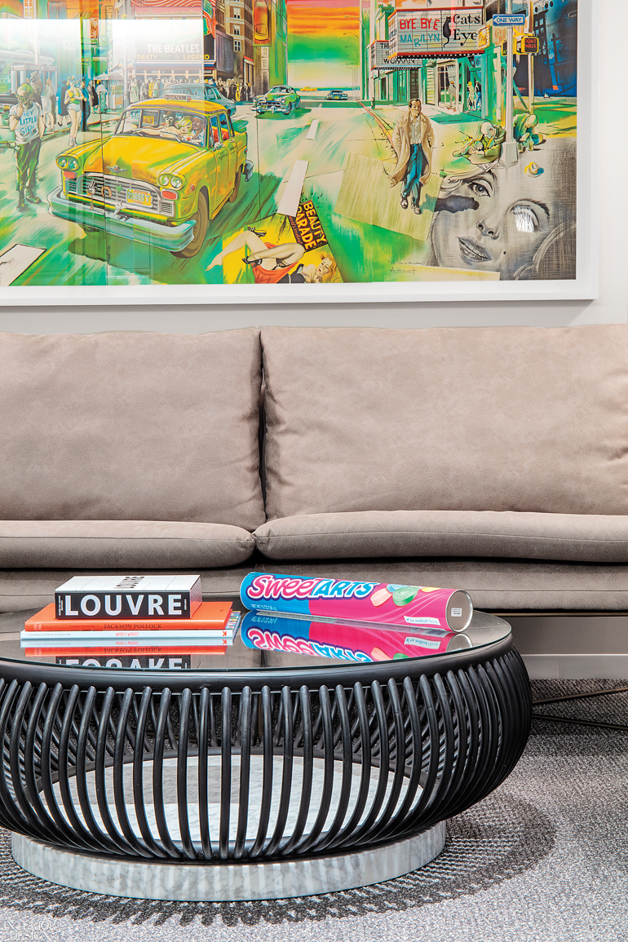
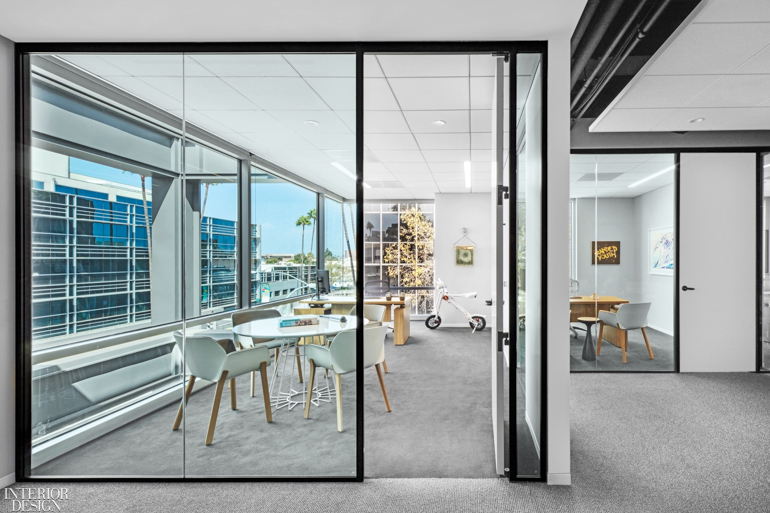
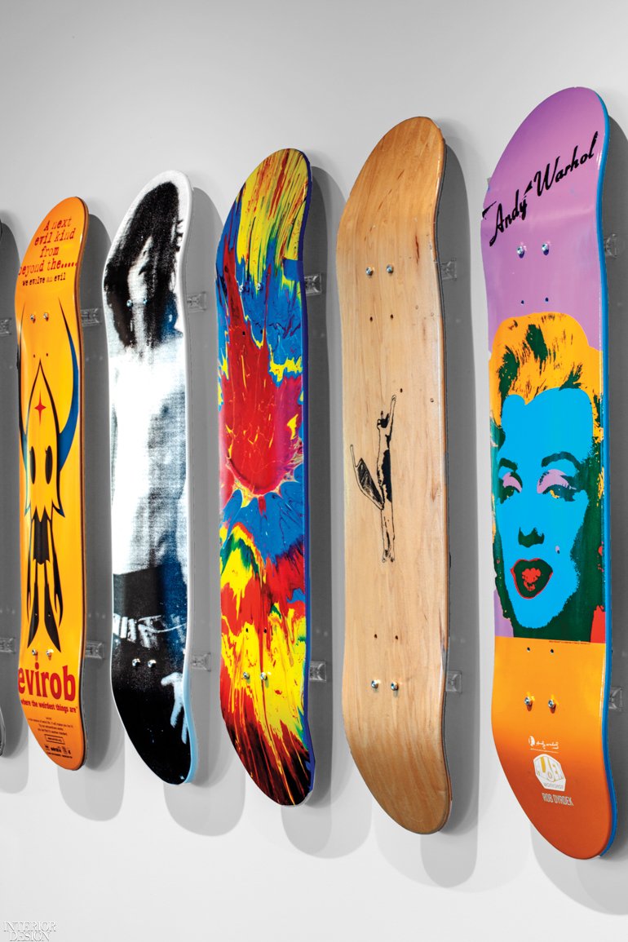

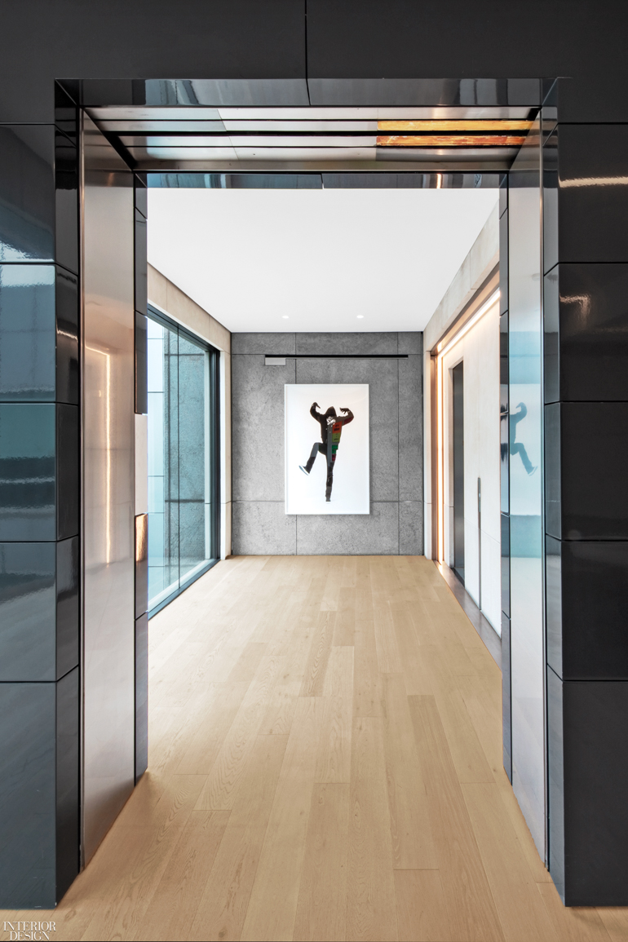
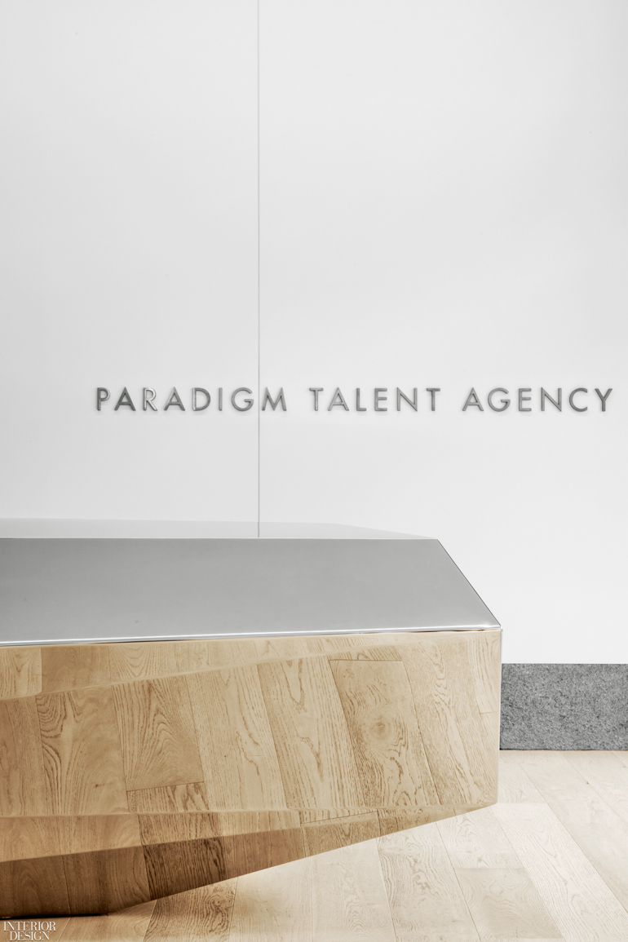
Project Team: Chris Jones; Theresa Lee; Pegah Koulaeian, Laurence Cartledge: Rottet Studio. Esquared Lighting: Lighting Consultant. Newson Brown Acoustics: Acoustical Consultant. Cibola Systems Corporation: Audio-Visual Consultant. Lendrum Fine Art: Art Consultant. Thornton Tomasetti: Structural Engineer. Arc Engineering: MEP. AMA Project Management: Project Manager. Clune Construction Company: General Contractor.
Product Sources: From Front: AM Cabinets: Custom Desk (Reception). Palecek: Coffee Table (Green Room). RH: Chairs, Sofa (Green Room), Sofa (Listening Room). CB2: Console (Green Room), Side Tables (Hall), Sofa, Coffee Table (Lounge), Table (Office), Dining Chairs (Coffee Lounge). Tai Ping Carpets: Custom Rug (Sitting Area). Davis Furniture: Sofas. Holly Hunt: Chairs. West Elm: Side Tables (Lounge, Coffee Lounge, Reception Area). Martin Brattrud: Cushions (Stairway). Blu Dot: Benches (Hall), Stools (Atrium), Credenza (Listening Room), Sofa (Reception Area). Summer Classics: Chairs (CourtYard). Andreu World: Chairs (Office). Alur: Storefront System. Mitchell Gold + Bob Williams: Coffee Table (Coffee Lounge). Gus Modern: Sofa. Shaw Hospitality: Rug. Andreu World: Barstools. Thomas O’Brien: Pendant Fixture. Zuo Modern: Chairs (Coffee Lounge), Chairs, Table (Listening Room). Tandus: Rug (Reception Area). Nienkamper: Chair. H.D. Buttercup: Armchairs. West Elm: White Side Table. Bernhardt Design: Bench. Throughout: Monarch Plank: Floor Planks. Bentley: Carpet. Barrisol: Stretched Ceiling Membrane. Benjamin Moore & Co.; Dunn-Edwards Corporation: Paint.


