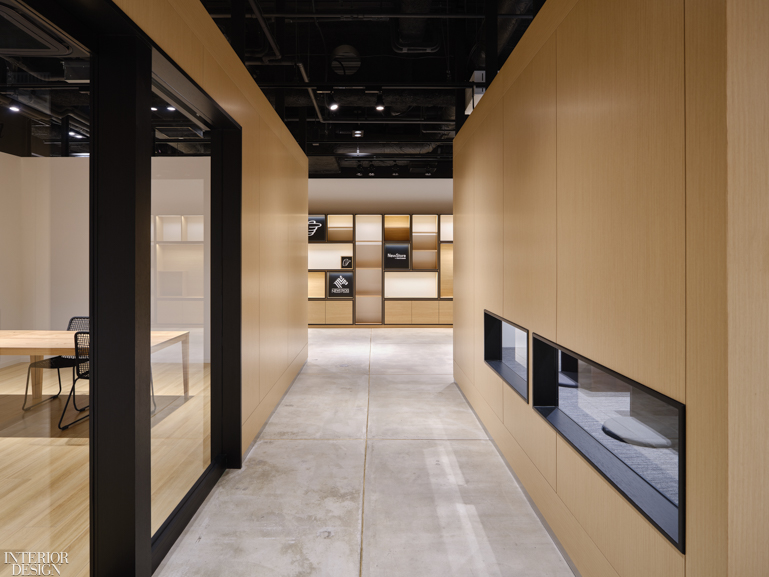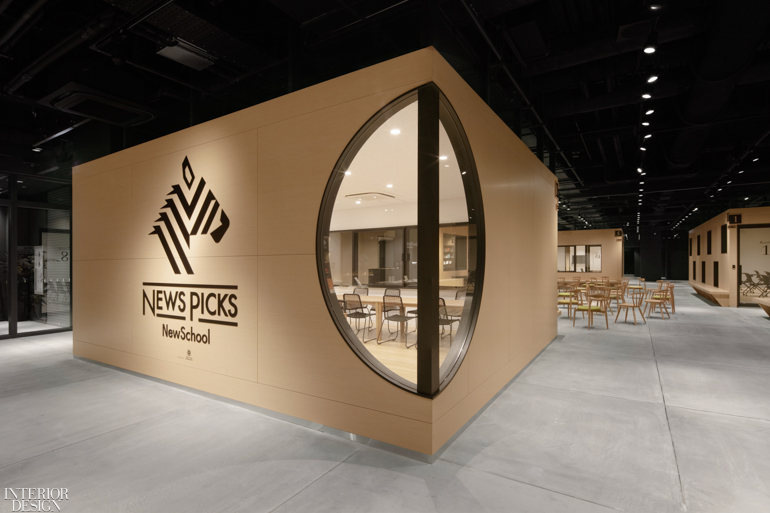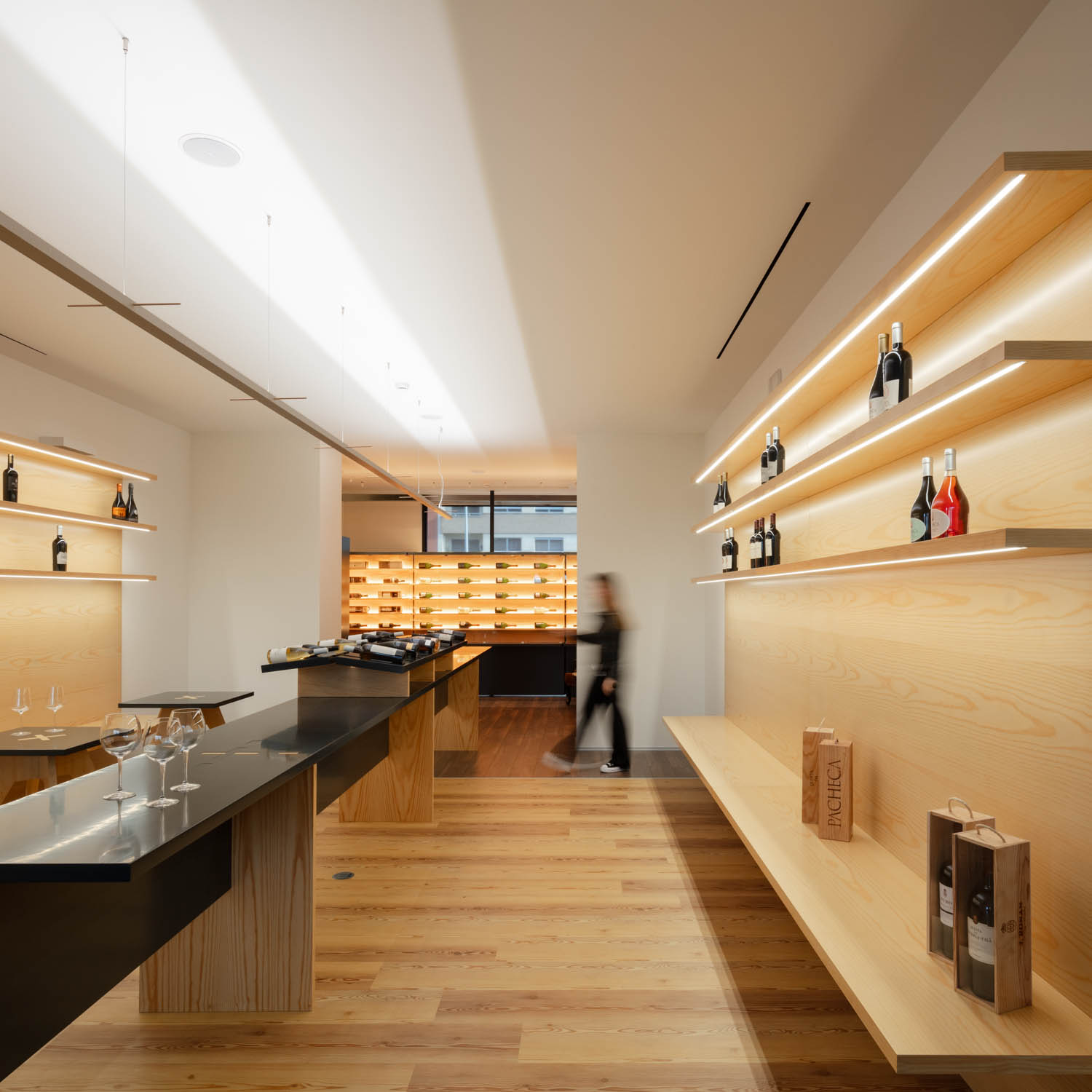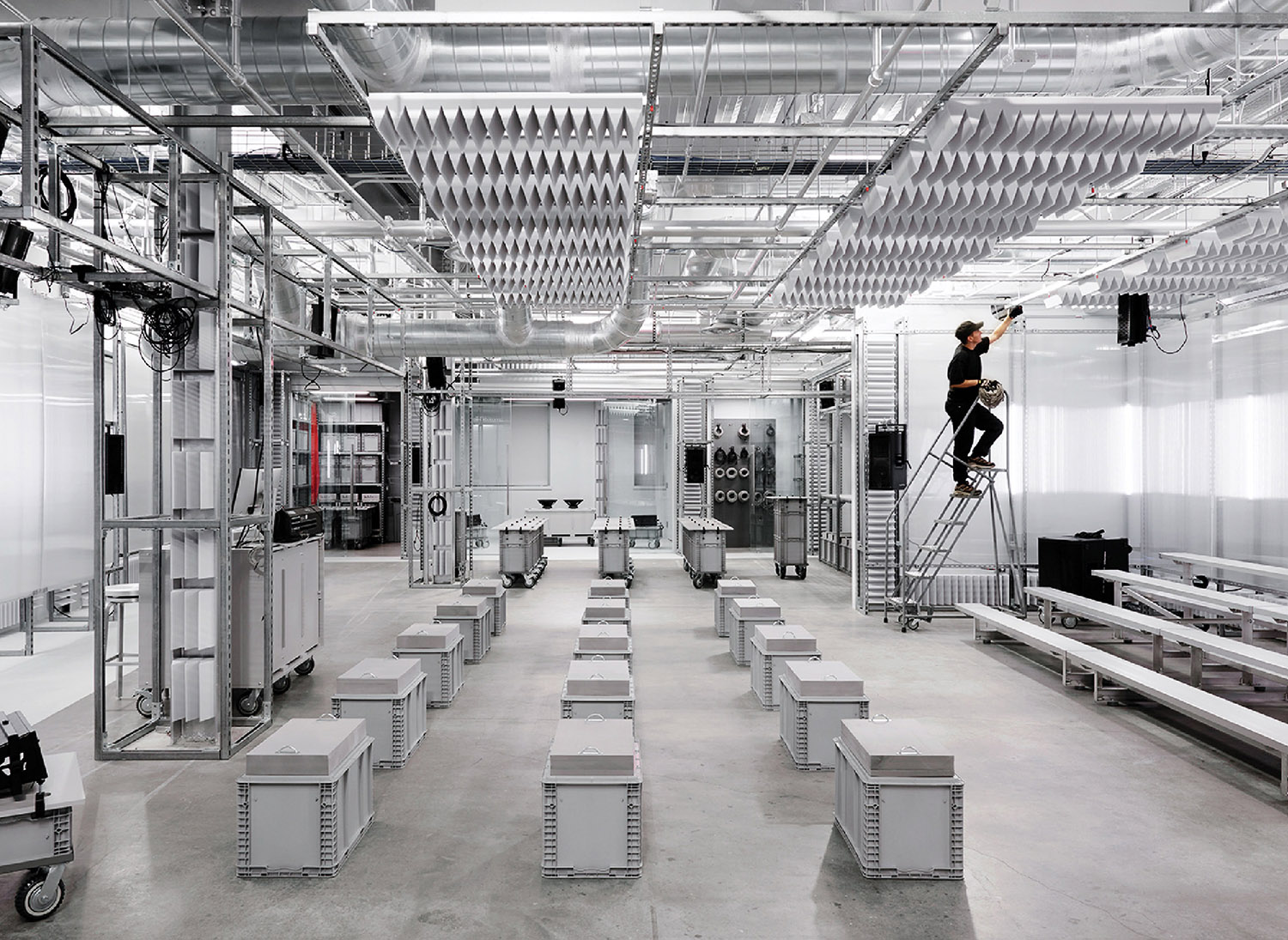Ryusuke Nanki Designs NewsPicks NewSchool Ginza as a Modern Take on Traditional Japanese Design

Los Angeles has Beverly Hills. Manhattan has Fifth Avenue. In Tokyo, the luxury shopping neighborhood is Ginza. It’s there, amid upscale style and super sophistication, inside a Ginza mall, that the office of NewsPicks, a news media platform, is located. Recently, NewsPicks has launched an educational venture called NewSchool, which enables people to come in and learn more about an industry from classes with and talks by successful CEOs and CMOs from such companies as ASICS, Slack, and DeNA. With the aim of changing the world of Japanese business, the NewSchool venue had to be dynamic and innovative yet anchored in tradition. Architect Ryusuke Nanki was brought on early in the design process, which afforded him the opportunity to meticulously craft the space in direct dialogue with a diverse range of NewsPicks project heads. As the NewSchool business model evolved, so did its environment, symbiotically linking up with the client’s vision.

One of the client mandates was that elements of traditional Japanese design and the nation’s stylistic heritage be incorporated. “I presented a modern interpretation,” Nanki says, referring to the pale oak used throughout and that’s common in Japanese households. The wood also provides a tranquil, tactile reprieve for students. Square windows front the classrooms in a traditional ichimatsu, or checkered, pattern. “The look-and-look relationship is very important here,” Nanki continues. Students and faculty are encouraged to look in on classes in session to see what’s being taught or which prototypes are being displayed in the shop. Inside the rooms, round windows afford views outdoors, similar to the windows that overlook Japanese gardens.

The interior layout inspires a sense of fluid motion, beckoning students and visitors to glide through the cohesive space. The open, visually compelling plan was inspired by, Nanki notes, “the way walking around a university campus can be energizing.” Blending the traditional with the modern day, the NewSchool is an effective place to learn and further our interconnected world.






