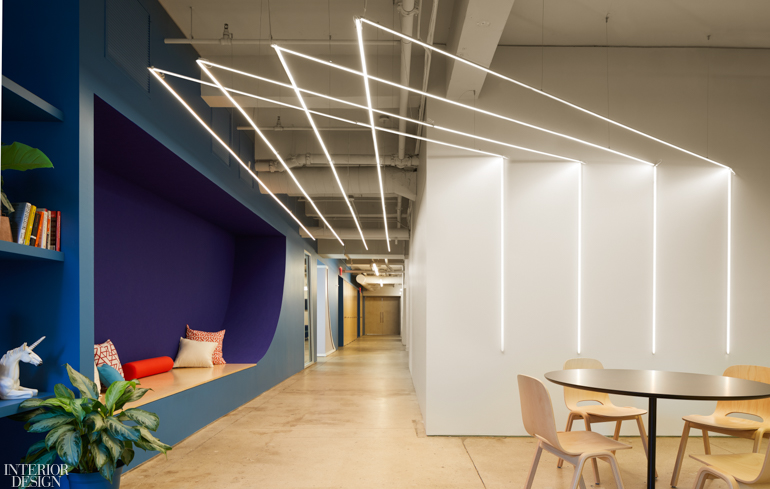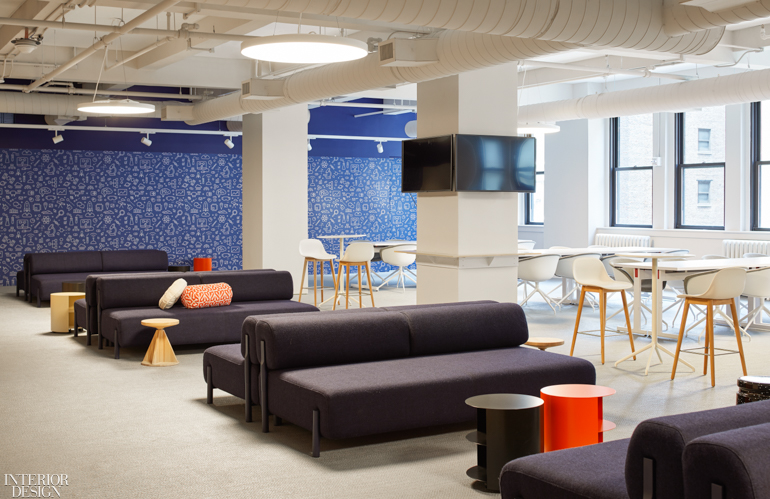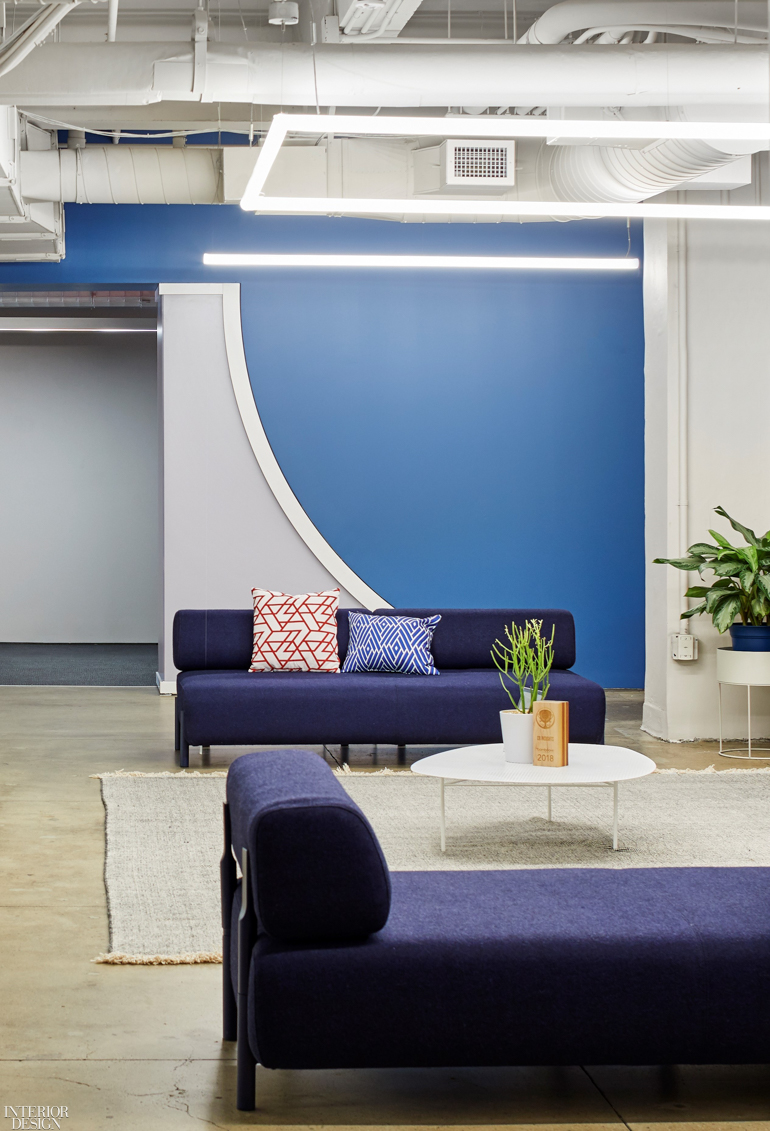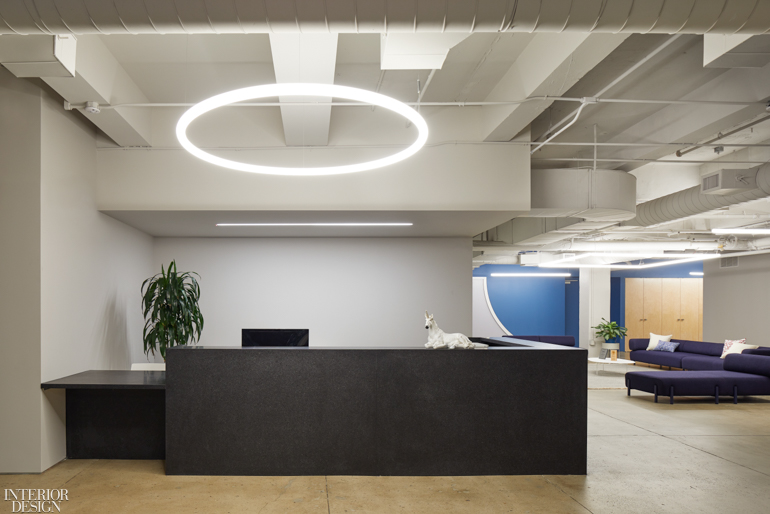RZAPS Designs New Industrial and Energetic Midtown Manhattan Office for CB Insights

Growth is good. When it leads to an office upgrade, it’s great. CB Insights, a data-research firm founded in 2008 that assists businesses in trend forecasting, recently relocated their 300 employees into a Midtown Manhattan building with the help of Ricardo Zurita Architecture & Planning. CBI is a repeat client for RZAPS, which conceived the company’s previous workplace in 2016, when the team was half its current size. For this project, RZAPS transformed a 40,000-square-foot full floor into a headquarters that’s not only flexible and modern but also reflective of the young staff and urban surrounds—and that’s full of resolute spirit.

With the sprawling footprint, RZAPS principal Ricardo Zurita saw the opportunity to create a microcosm of the city itself, one that is diverse and dynamic and stimulates spontaneity and creativity among CBI employees. Zurita achieved this by populating the office with various freestanding structures that function as meeting rooms and to demarcate zones. Inside the volumes, felt paneling on walls and ceilings optimize acoustics. Elsewhere, Zurita and his team mapped out two main work areas: a large open one for the 220 employees involved in sales, marketing, and administration, plus a quieter, more tranquil environment for the 80-person engineering and programming team. The two are connected by a long main corridor that bisects the entire floor and features the cafeteria at one end and the briefing room, a large multipurpose all-hands space, at the other.

Born out of necessity as well as intent, with a streamlined budget, the aesthetics of the new CBI HQ were more strategic rather than extravagant. Moving away from typical commercial interiors, RZAPS kept the mechanical ducts, pipes, and data raceways systems exposed as well as the terrazzo flooring unearthed during demolition, all working together to yield an industrial, energetic character—just like CBI itself.






