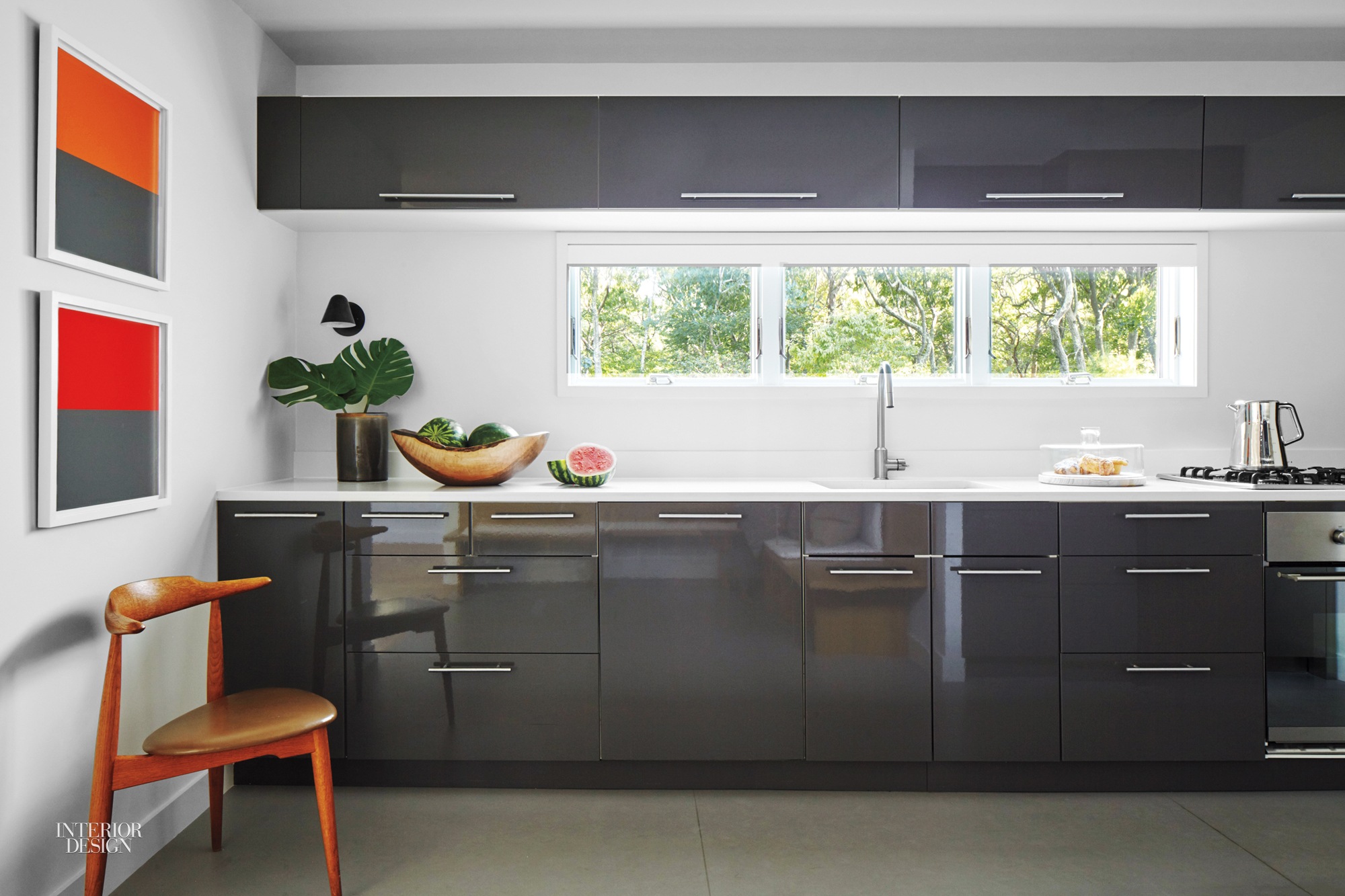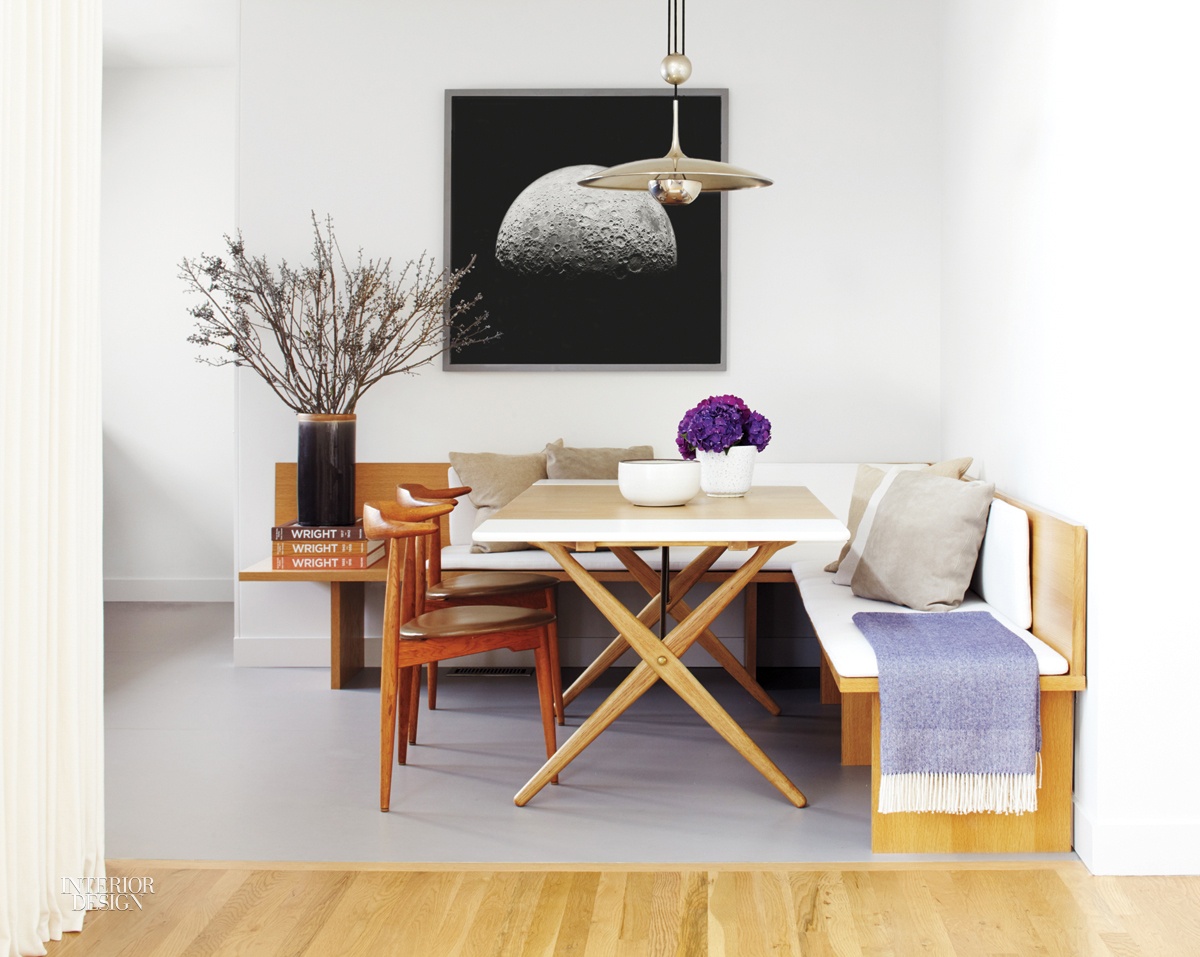S. Russell Groves Renovates 1970’s Hamptons Ranch
S. Russell Groves was hunting for a simple, one-story house in the Hamptons. But in a comical case of disconnect, his real-estate broker took him to check out “a weird, postmodern split-level with too much going on.” To better explain what he was looking for, the Groves & Co. principal tried another tactic: “I pointed to the little 1970’s ranch house next door and said, ‘Something just like that!’ Although I didn’t mean literally that one.” Especially since it wasn’t on the market.
Nonetheless, the broker took it upon himself to call the home’s owner—who, in a stroke of kismet, had been thinking of selling. A tour of the 2,500-square-foot three-bedroom revealed a floor plan identical to that of Groves’s beloved former beach house, which he’d sold a few years previously. And the similarities didn’t end there: Both structures had the exact same massing and roofline pitch, the same window configuration, the same orientation, and the same vertical cedar siding. Even the half-acre yard, dotted with patches of moss—Groves’s favorite ground covering—elicited déjà vu. “The resemblances were uncanny,” he marvels. “I thought, Is this creepy?” The sole difference was that this house had a foot-longer bathroom servicing the two smaller bedrooms.

Groves bought the property and began renovating it into a year-round weekend getaway for himself and his partner, fitness expert Todd Allen, and two dogs, Butch and Max. Though the structure was sound, the siding, roofing, windows, and doors all needed an upgrade. As for interiors, the furniture plan coalesced at lightning speed, since Groves already knew what worked (and what didn’t): seating arrayed in a U around the living room fireplace, under the lunar glow of an Akari lantern (bigger than its predecessor), an L-shape banquette built into the dining area, custom white-oak guest beds anchoring the same walls as before.
But whereas his previous beach house telegraphed what he calls “Brooklyn casual,” heavy on the industrial-chic vintage eBay finds, here Groves conjured a more sophisticated mien. Groovy, graphic touches like a Curtis Jere chrome floor lamp pop against a textured palette of suede, wicker, and hemp. “It’s 1970’s by way of Scandinavia,” he explains. “Like the love child of Halston and Hans Wegner.” Indeed, the Danish design icon is well represented here, from the dining nook’s Heart chairs to the accent tables punctuating the living room. Many pieces had been mainstays on Groves’s long-running wish list: the Ole Wanscher daybed, Florian Schulz Onos 55 pendant, and vintage Marcel Breuer B 35 rattan lounges. Homing in on the perfect sofa—sculptural back, slightly tailored yet comfy—was the only pickle. “I’m on my third,” Groves reveals a bit sheepishly. (For the record, it’s a nameless vintage Danish design.)

The artworks, many of them black-and-white abstractions of nature, were chosen to conjure serenity. Above the hearth is a moody silver-gelatin print by Adam Katseff, a long-exposure shot of a river at twilight. An image from Michael Light’s “Full Moon” series of curated NASA photos looms in the dining area. A Karl Blossfeldt fern sprouts in the master bathroom. Houseguests slumber under Christopher Wool wordscapes.
Overall, says Groves, “the interior scheme came together quickly. The hiccup was when we went to file the building plans.” Turns out the property was in violation for having been over-cleared by the previous owner. That meant Groves, who had already intended to densify the site with indigenous vegetation, faced strict limitations about what species could be used, and how. “In particular, there were few acceptable ground covers and shrubs that were likely to grow well on the property and that were also evergreen.” Animal-proof plants were also a must, given that deer and wild turkeys frequent the grounds.

A gravel walkway now extends from the tiered mahogany deck to the new gunite pool, set behind a low ever-green hedge. The path meanderers past lush plantings of ferns and caryx, a native beach grass well suited to wooded areas. “This was my first hands-on landscaping effort, and it was an eye-opener—a lot of research and risk-taking,” Groves says. He has a newfound respect for landscape designers—especially their ability to let go and give in to nature’s whims. “Which, as both an architect and a Virgo, was hard for me to do!” Certainly not the first time he embraced serendipity and everything came up roses.


