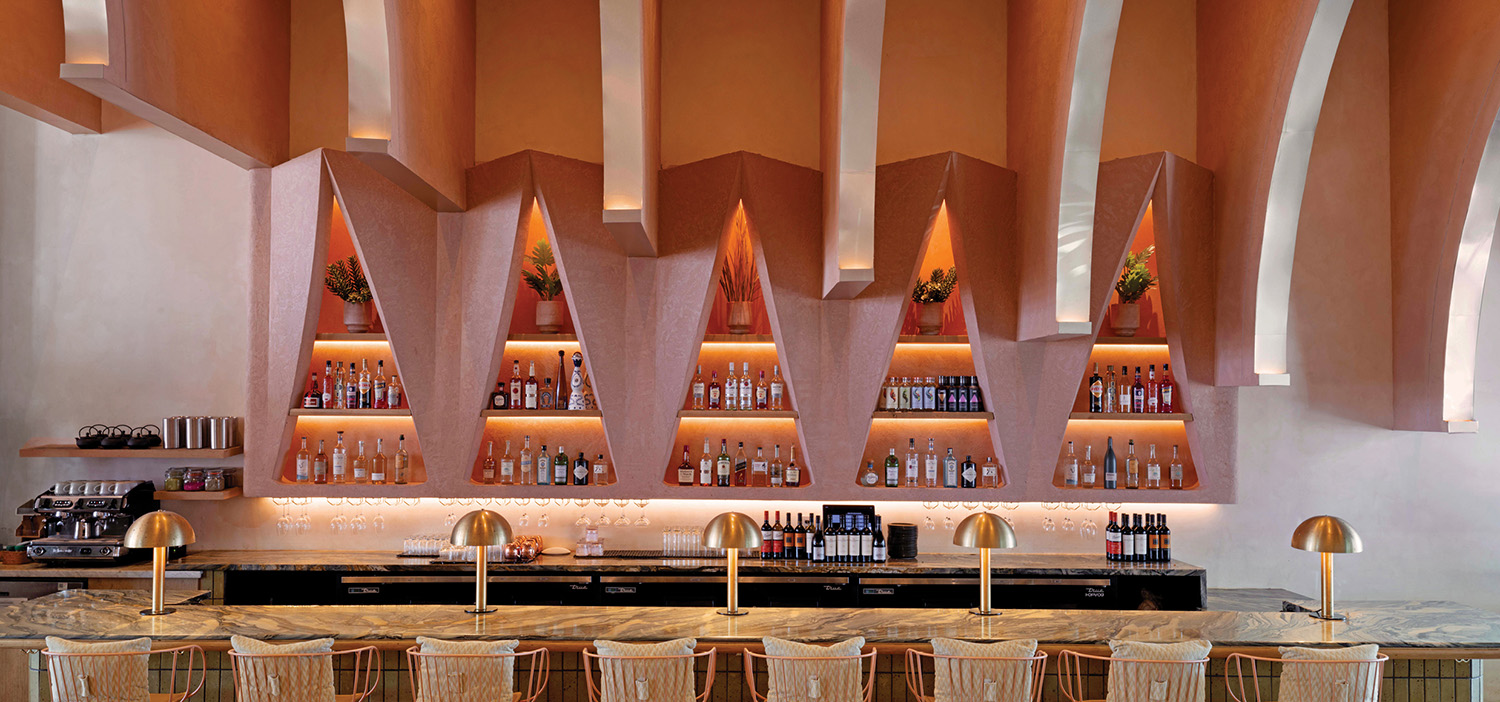SABO Invigorates a Fashion Forecaster’s Paris Apartment with a Cheerful Array of Colors
SABO may be short for sabotage, but in this case not the destructive kind. “It’s positive! It’s about challenging the status quo,” says founder and principal Alex Delaunay. The firm name is also an acronym for Super Architecture Beyond Object. Clearly the architect, who toggles between Paris and Brooklyn, New York, likes to think outside the box.
Which is just what he did when renovating a 775-square-foot penthouse apartment in a century-old building in the Parisian neighborhood of Montmartre. Plants sprout from one wall, light seems to drip from the ceiling, and the floor of the otherwise white-on-white kitchen is a veritable rainbow. “I was watching an HGTV show in which the designer said floors should recede into the background, and it made me think, But why?” says the architect. He rebelled against such received wisdom by installing whimsical stripes of rubber underfoot, in 14 colors. The chromatic treatment was also fitting for Delaunay’s client, Caroline Beillerot, a fashion forecaster: “She’s always flipping through material swatches,” the architect explains.
Delaunay made the most of the apartment’s uneven walls, slanted roofline, and awkward niches by erecting custom storage built-ins slicked with glossy white paint. The most monumental is the living room’s walk-in closet, concealing a desk behind piano-hinge doors. One section of the unit has a Narnia-esque twist in that it can be accessed from both the living room and the bathroom on the other side. Staggering up its side is an alternate-tread stair leading to the guest loft. “A full staircase would have been almost pompous for a small mezzanine,” Delaunay explains. “I wanted it to be beautiful—since stairs are part of the identity of Montmartre—but also to almost disappear into the cabinetry.” (“Alex organized and rationalized like a psychologist,” marvels the client.)
On one end of the built-in, a yellow-painted door leads to the kitchen and the adjacent bathroom, the latter enclosed in a clerestory of sanded glass to take advantage of the skylight above. By day, the glass filters sunshine through the entire apartment; in the evening, the bathroom transforms into a supersized lantern (controlled remotely). With a feature this eye catching—and illuminating—there’s no need for fancy pendants. Delaunay already thought of everything.
> See More from the Spring 2016 issue of Interior Design Homes


