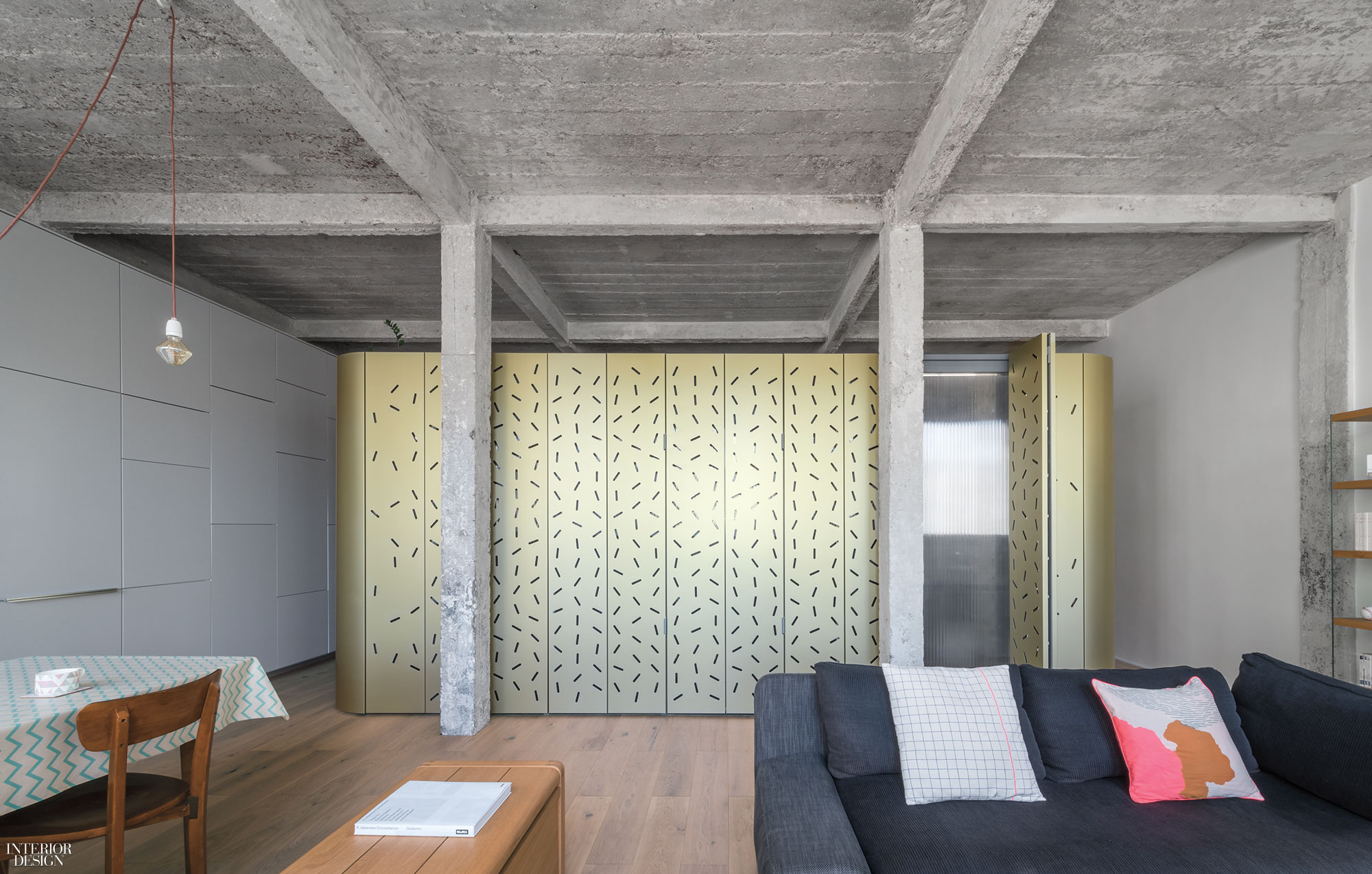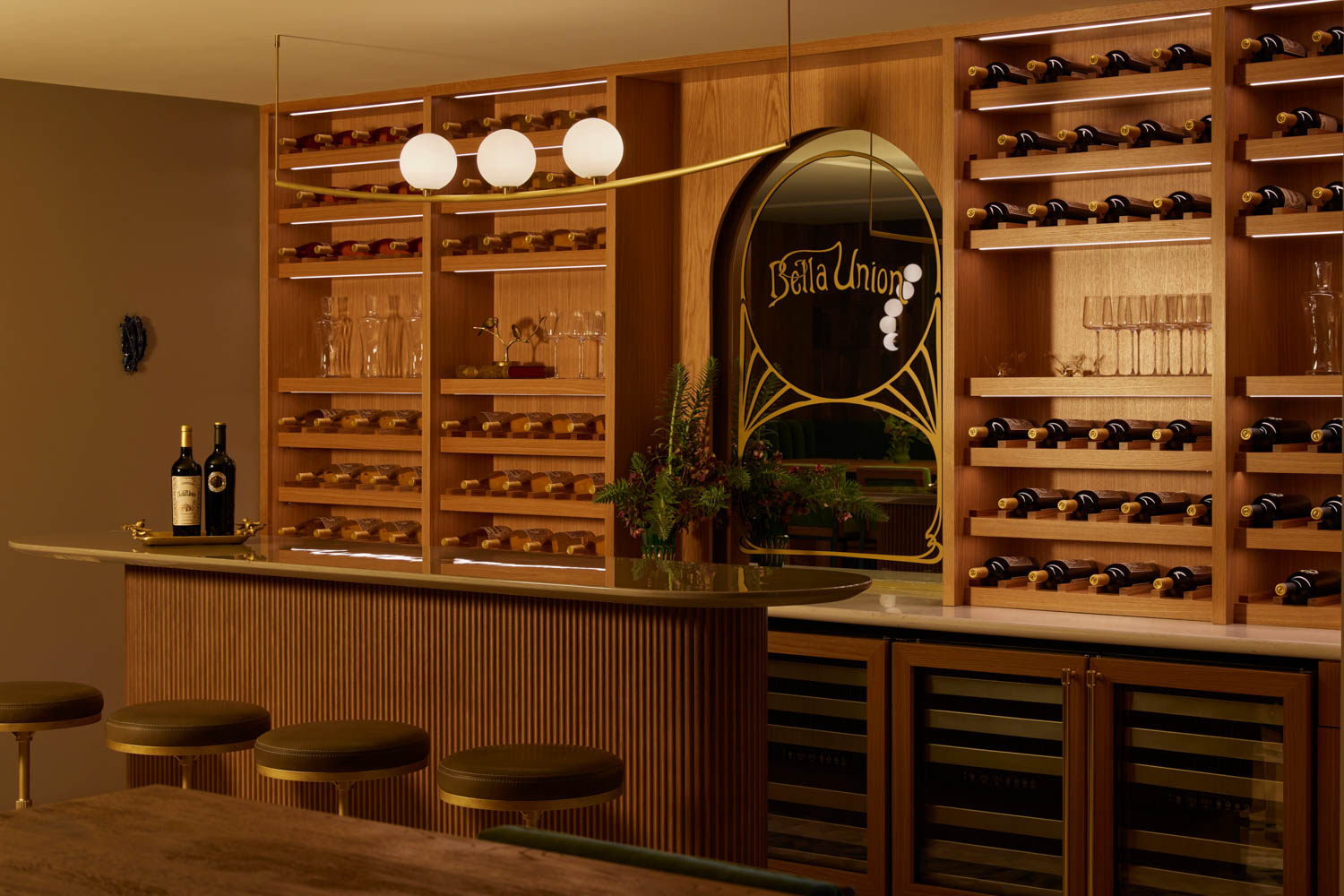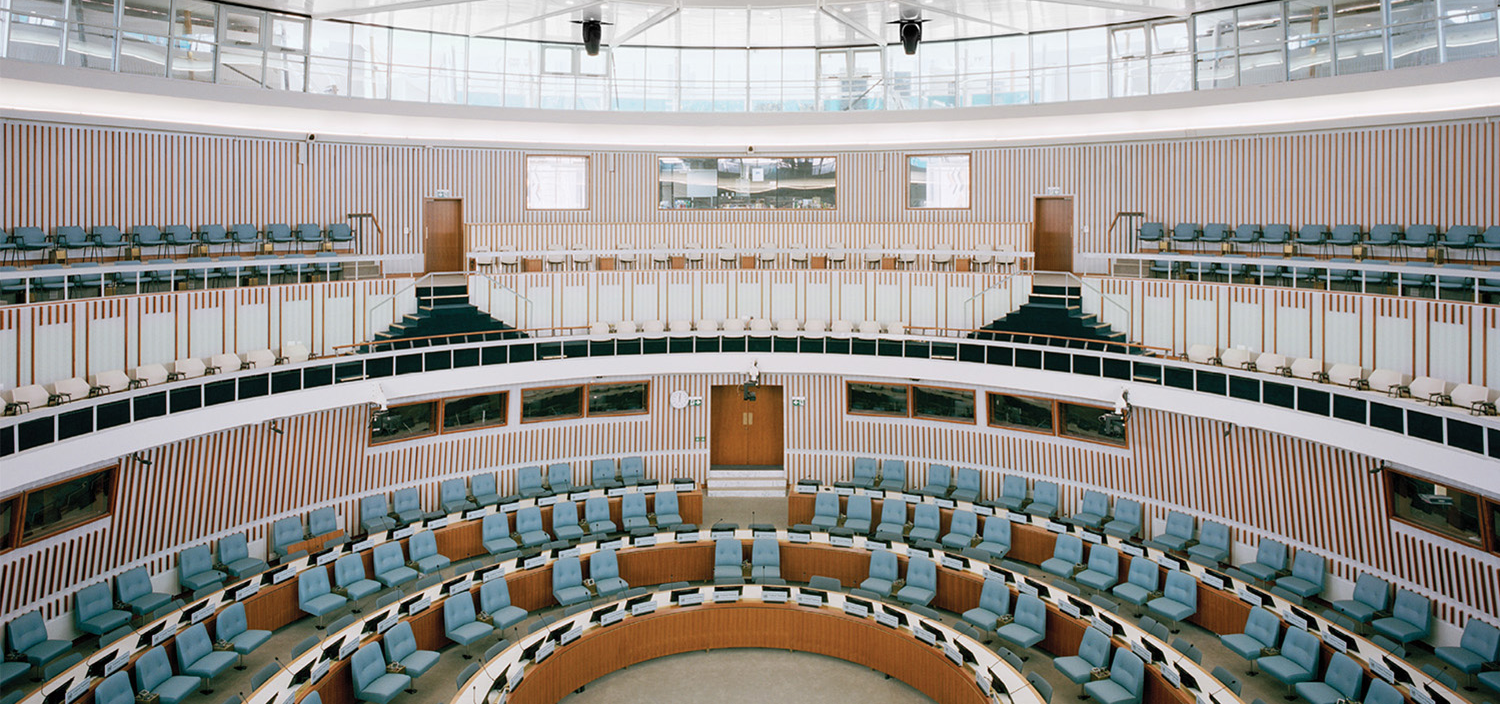SABO Project Gives Timeworn Paris Loft a New Lease on Life
Giving older spaces new life drives SABO Project’s founder and principal Alex Delaunay. A 1920s Paris loft was in need of just such attention. “It was impractical and dated,” Delaunay says of the unit, which wasn’t even legally habitable at the time of purchase. “But I could see a simple and pure space with harmonious proportions.”
When Delaunay met with the clients, a young French couple, he pointed out patches of concrete visible through layers of paint in a corridor just outside the apartment. He had an architect’s hunch that the material was spread throughout the loft, just concealed beneath stucco. During demo, his suspicions were confirmed; once the rough concrete on the ceilings and columns was exposed and varnished, it became a focus of the renovation and a link to the loft’s history.

Not that everything was worth preserving. In the previous layout, living spaces were set back from and turned their backs to the window wall, failing to capitalize on views. “Some places were dark and neglected,” Delaunay reports. The living room was awkwardly located next to the entrance, and little natural light hit the corner bedroom.
The architect’s initial idea was to insert a series of volumes, but the 872-square-foot apartment was simply not large enough. Instead, he added a single enclosure to house the master suite, storage, and a lofted guest bedroom. The architect refers to the volume as “a piece of furniture,” albeit one you can sleep within. Guests climb a set of simple white stairs to reach their sleeping area. Having focused on dramatic staircase treatments in previous apartments, Delaunay was determined that steps would not be a focus of this one (nor interfere with the flow of the living area). “Each of my projects is different,” he says.

The volume has doors on three sides, and a wall of shutters in front. Delaunay clad the gypsum-board-and-steel structure in sheets of aluminum anodized a faintly golden champagne hue. “It is reflective without becoming a mirror,” he notes. Layered behind the metal is sound-dampening acoustic paneling.
The aluminum shutters, which cover translucent twin-wall polycarbonate panels, are custom punched. Beyond adding visual interest, these perforations allow daylight to penetrate the internal spaces. The firm went through 40 pattern iterations to solve design and technical challenges. The final choice perfectly suits the couple: They often leave the shutters closed, enjoying the light through the apertures, an effect Delaunay likens to sun dappled through foliage.


