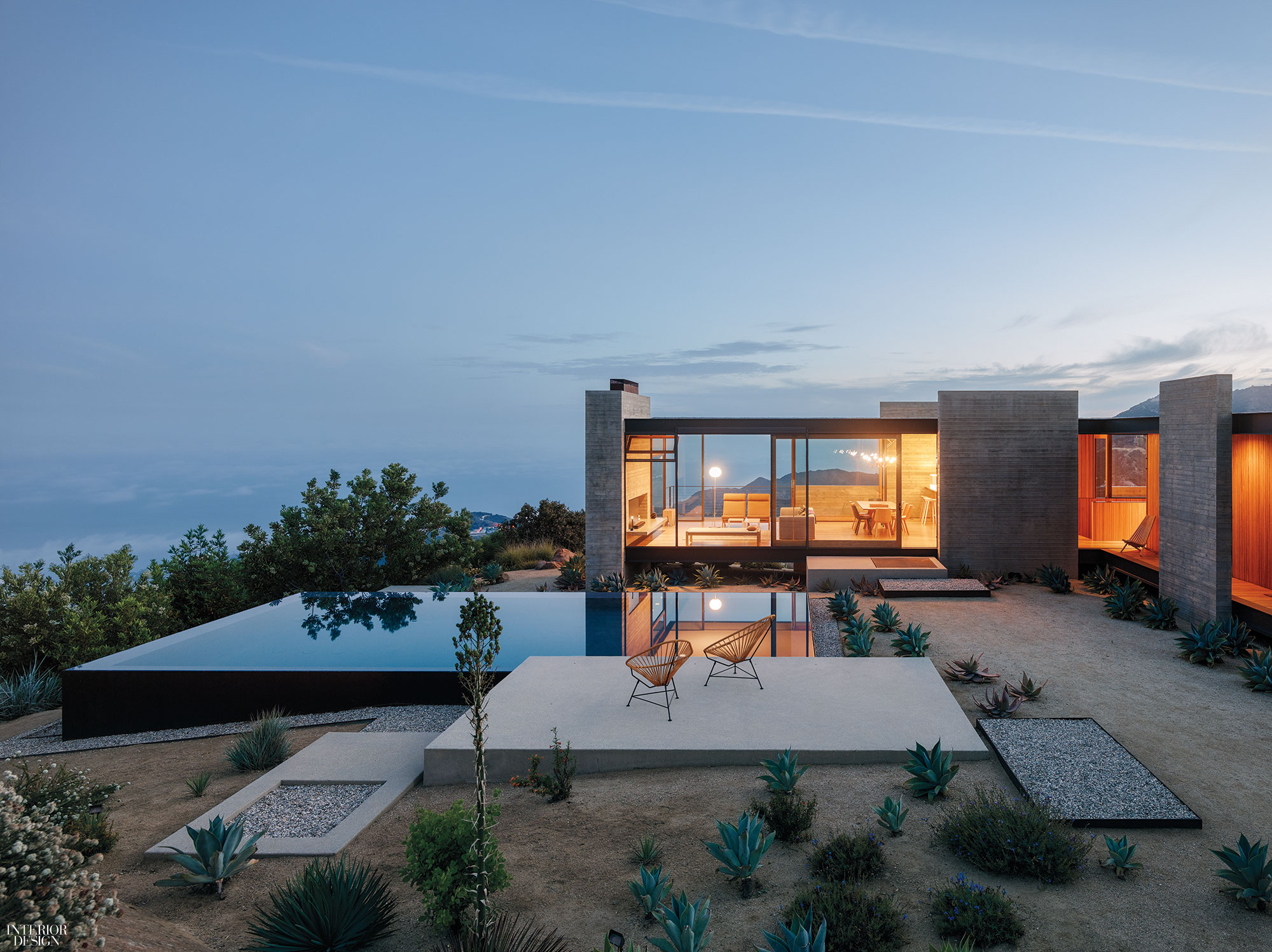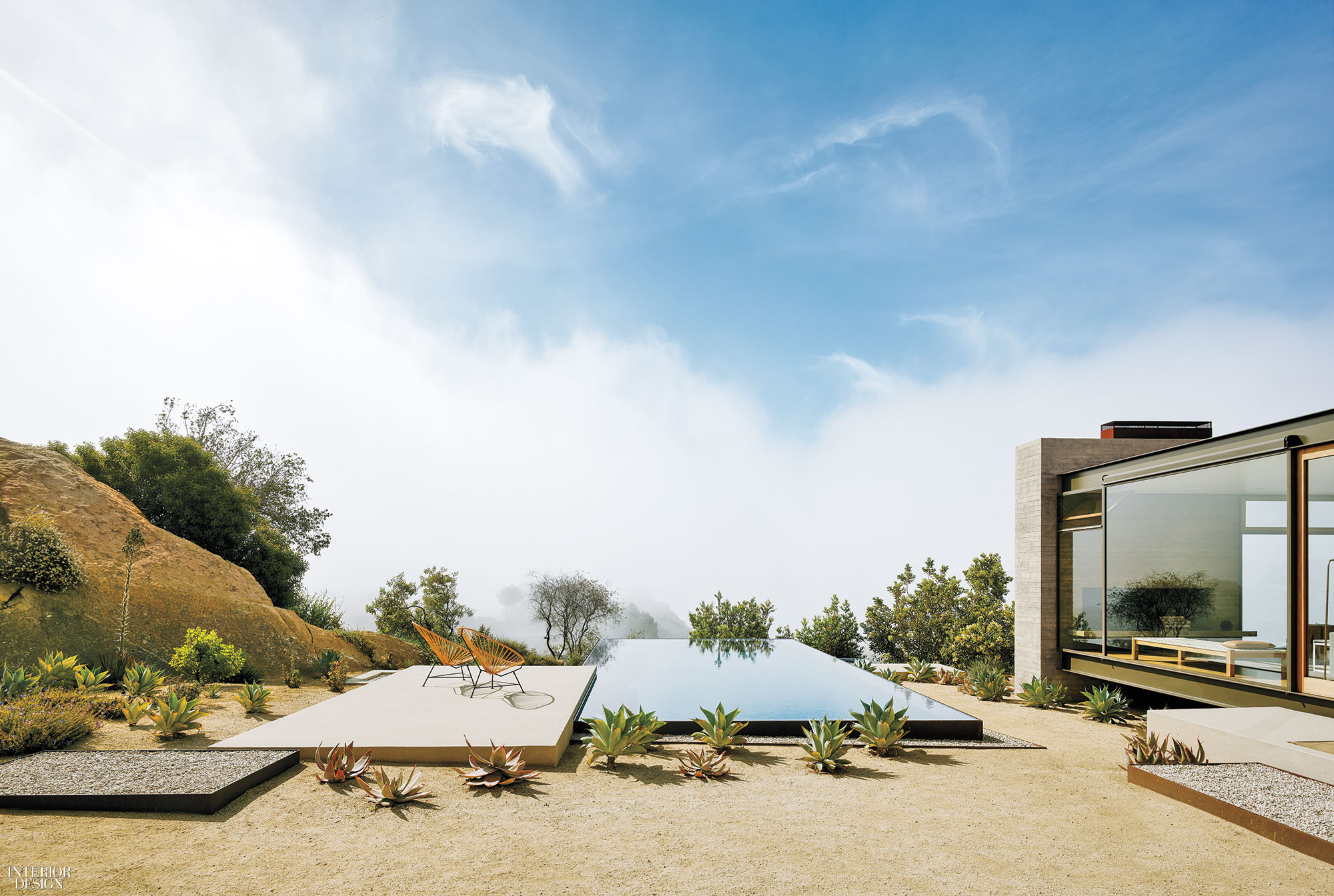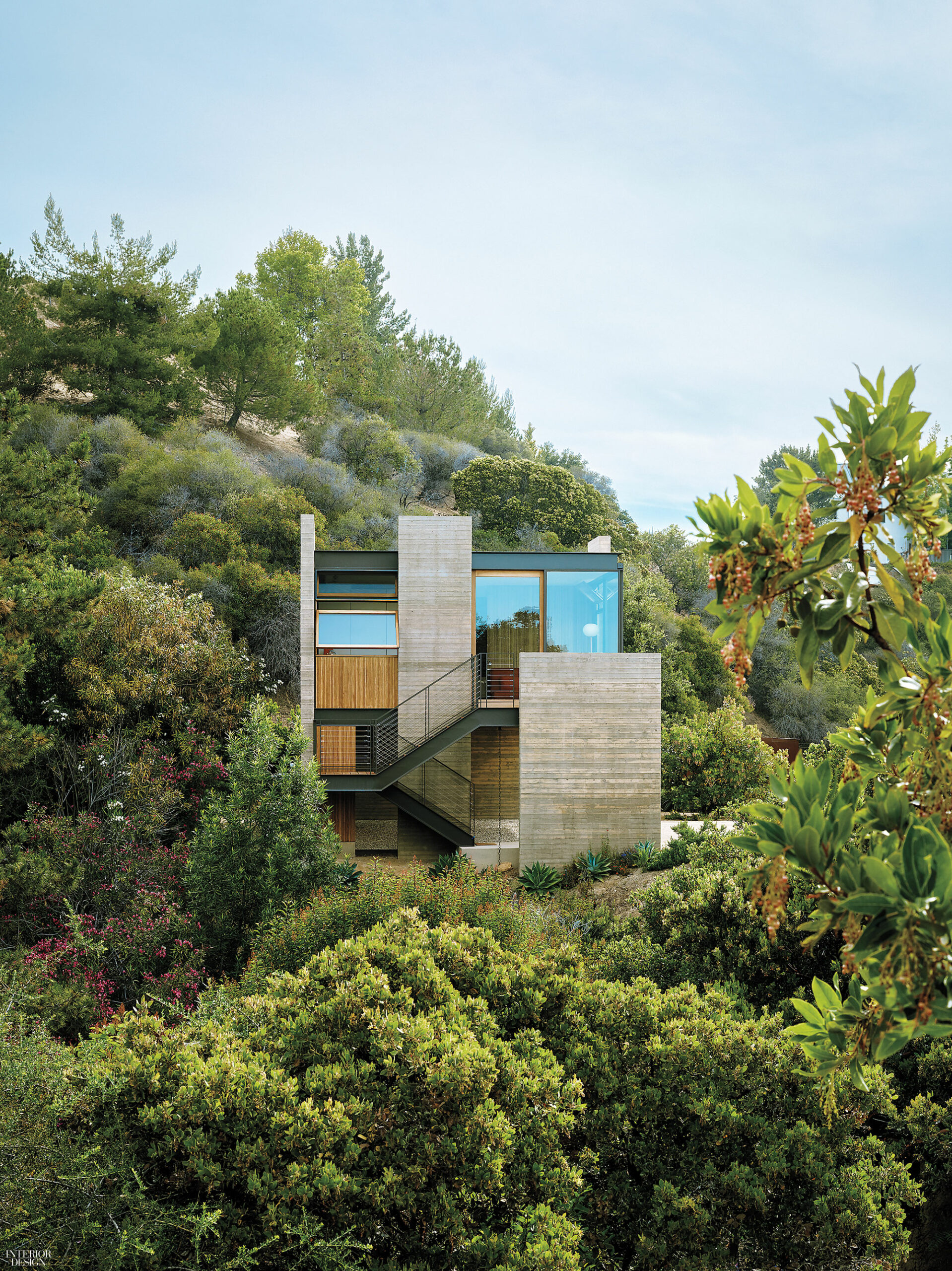Sant Architects Changes the Narrative for a Boulder-Strewn Project in Topanga, California
“It’s complicated.” Michael Sant is referring to his canyonside aerie in Topanga, California, with heart-stopping views of the Pacific Ocean and the Santa Monica Mountains. “Complicated” describes not only the stunning residence and its companion studio, but also the back story.
Things began conventionally enough. Having purchased the roughly two-acre site on a slender plateau dominated by an immense boulder, the client, a Jungian therapist with two sons, approached Sant with ideas for a modest residence plus separate studio that could be rented to help defray mortgage costs. Design, massing, and blocking ensued. The foundation was poured and caissons extended down to 40 feet. But three years into construction, challenges arose. “The owner decided the project was more than he was prepared to handle,” the designer reports. So, Sant purchased the site himself, becoming both architect and client.

Now that the project was entirely in the hands of the Sant Architects principal, he was able to upgrade materials and execute other modifications. Additional work was done clearing out the building site, a process that unearthed more of the boulder. Sant also razed the partially built studio/carport so it could be repositioned to better align with the house proper. But the concept and plan of the L-shape main residence—1,900 square feet on two levels—remained essentially the same, with inspiration drawn from both the site and early L.A. modernism. “Modern, as I see it, means getting out of the way,” Sant says. “It’s about quieting things down.”
The architect’s most significant move was building 14 poured-in-place board-formed concrete walls, their color meshing pleasingly with the surrounding terrain. “I wanted it to seem as if the walls sprung out of the plateau,” he says. “They’re beautiful in and of themselves, like Stonehenge.” The concrete planes double as privacy screens for the glass-box house. (Not that privacy is much needed on this remote site, up twisting roads from the Pacific Coast Highway.) Distinguishing some facades is Garapa, a Brazilian hardwood that’s dense and almost fireproof—no small consideration in this neck of the woods. The timber slats are oriented vertically, a nice contrast with the horizontally striated concrete.

Steel beams anchored to the concrete walls support timber floor joists and the HVAC distribution system. Aluminum framing on fixed windows is painted the same color as the steel beams, “so they all read as just metal,” Sant notes. Operable glazing, which lifts or slides, is timber-framed or partially screened in slats.
The home is simultaneously transparent and sheltering. Viewed from the boulder, it reads as a glass pavilion floating 2,500 feet above the sea. From the other side, where the below-grade level is revealed, the residence comes across as more earthbound. “The structure has both density and modesty,” Sant explains. It also has eco-cred, powered by solar panels and geothermal wells.

The upper level, housing an uninterrupted living-dining-kitchen expanse plus two bedrooms, wraps two sides of an open courtyard. At its center, a pool with a weathering steel infinity edge seems to extend all the way to the ocean. The poolside “patio” is a brutalist slab of poured concrete. “I didn’t want the setting to seem domesticated,” Sant says. No fear of that.
Inside, a restricted palette repeats the construction materials—the architect’s way of instating indoor/outdoor connection. Everything is of a piece. Flooring is Garapa; walls are the same, or concrete. As for decor, “I got to pick things that would resonate, but also be comfortable,” Sant explains. “It’s a fun assignment for an architect to struggle with, because the interior is where it all comes together.” His selection of furnishings tends toward the classic and organic: lounge chairs by Hans Wegner, a Jasper Morrison sofa and floor lamp, Stefan Diez side chairs surrounding an oiled-oak dining table by Ferdinand Kramer. Piero Castiglioni makes an appearance, too; note the ceiling light in the white-lacquered kitchen with stainless-steel counter. In the master bedroom, players include Jean Prouvé, Emaf Progetti, and Max Bill.

Sant sometimes rents out the property for photo shoots or short-term stays. But he and his wife, Kristin, make the 45-minute drive from Venice many weekends, and come for larger family getaways when their two grown children are in town. He notes the house is peaceful even when fully occupied. That’s the ultimate happy ending.
Project Team: Jeff Schild, Ryan Burke, Jason Teague, Stephen Hattwick: Sant Architects. Marny Randall: Landscape Consultant. Legato Enterprises: Audiovisual Consultant. Aquatic Technology Pool & Spa: Pool Consultant. JKL Associates: Structural Engineer. MB&A Consulting Mechanical Engineers: MEP. LC Engineering Group: Civil Engineer. Mountain Geology: Geological Engineer. Calwest Geotechnical: Soils Engineer. De Krassel Construction: General Contractor. esodesignstudio: Woodwork, Custom Windows And Doors. Padilla Pools: Pool Contractor. Rock Solid Tile: Pool Tile Installation. Banks Welding: Structural Steel And Metalwork. Central Steel Service: Custom Corten Steel Panels.


