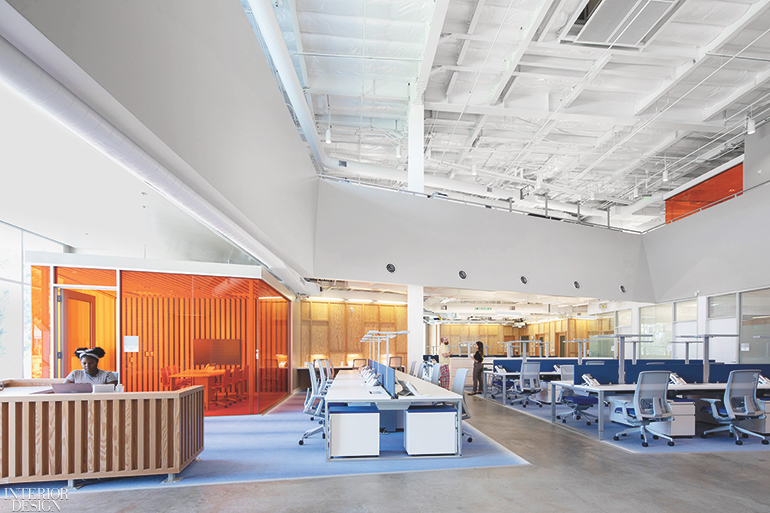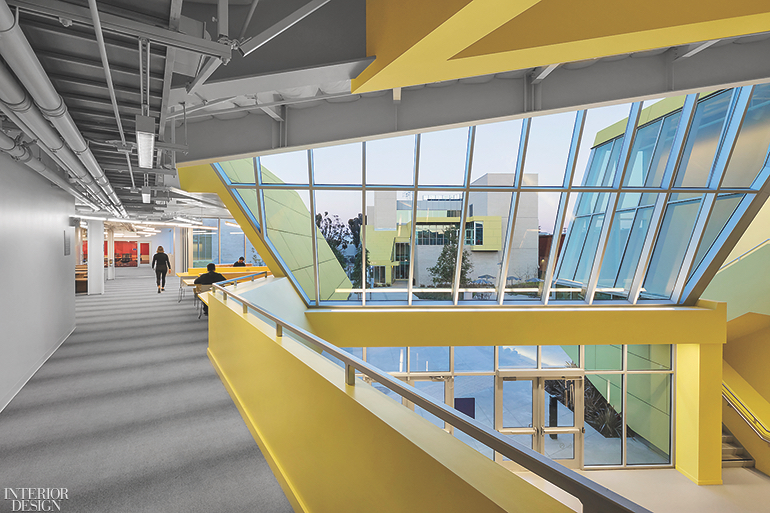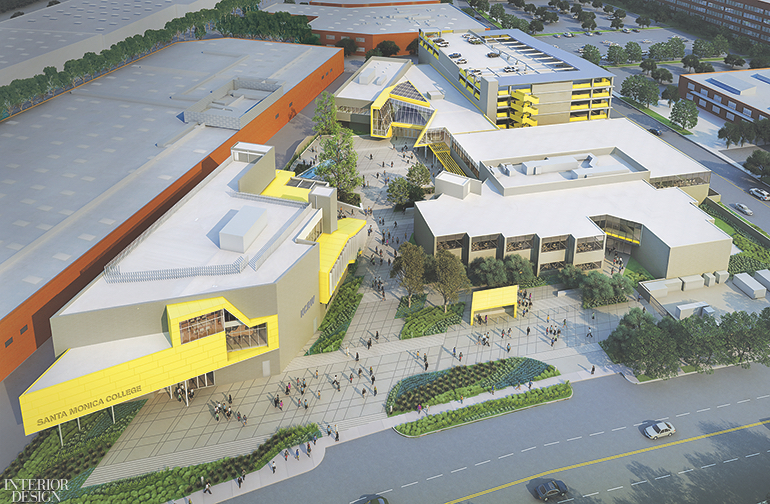Santa Monica College Center for Media and Design by Clive Wilkinson Architects: 2018 Best of Year Winner for Higher Education
Way back in 2008, Interior Design’s visit to Hall of Fame member Clive Wilkinson’s studio revealed presentation boards for a massive hybrid project in the heart of Silicon Beach. Wilkinson was to renovate Santa Monica College’s building dedicated to entertainment technology, then expand that existing 50,000 square feet with a 30,000-square-foot wing. Nearby, a ground-up 36,000-square-foot building would house the beloved public radio station KCRW, licensed to the college. And the ever-present parking conundrum would be solved by a new seven-level garage. Perhaps best of all, the three buildings would encircle a courtyard with water features and a stage for campus events and live performances hosted by KCRW.

Weaving inside and out, a ribbon of yellow ties the components together. Progression, in fact, is the concept behind the entire 3.5-acre satellite campus. “The architecture is a narrative showcasing the cycle from higher education to the professional world,” Wilkinson says.

On the academic side, classrooms keep company with production and radio-broadcast suites, edit bays, computer rooms, collaboration spaces, and a screening room. Meanwhile, KCRW now has its first freestanding home in the station’s 73-year history. With open work spaces, viewing platforms, and an auditorium, the facility welcomes students embarking on real-world experience.



Project Team: Brad Carpenter; John Meachem; Nicole Cannon; Benjamin Howell; Vernon Saxe; Mitsuhiro Komatsu; Yu-Ngok Lo; John Murphey; Ed Ogosta; Ben Loescher; Juan Guardado.
> See more Best of Year Project Winners from the December 2018 issue of Interior Design


