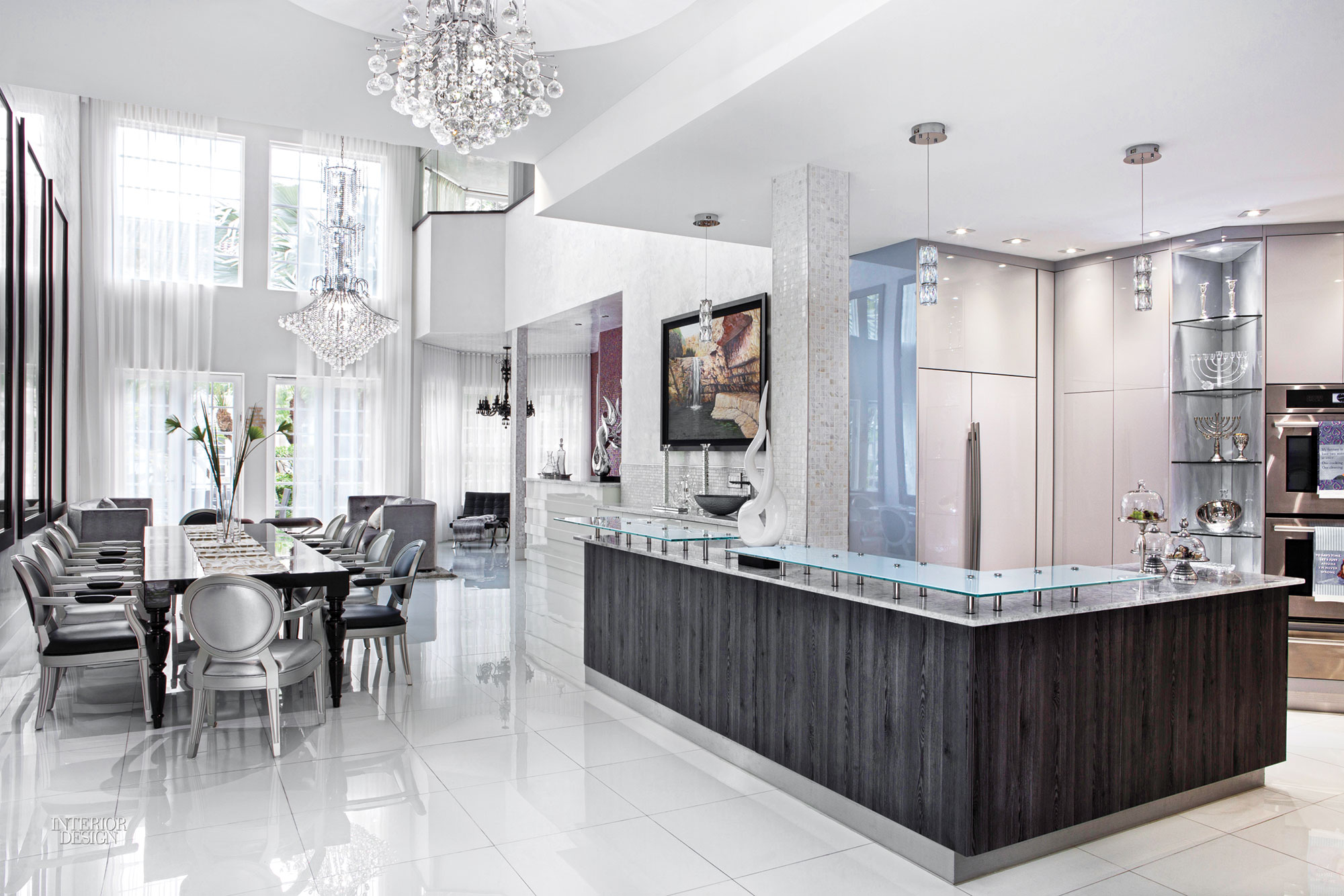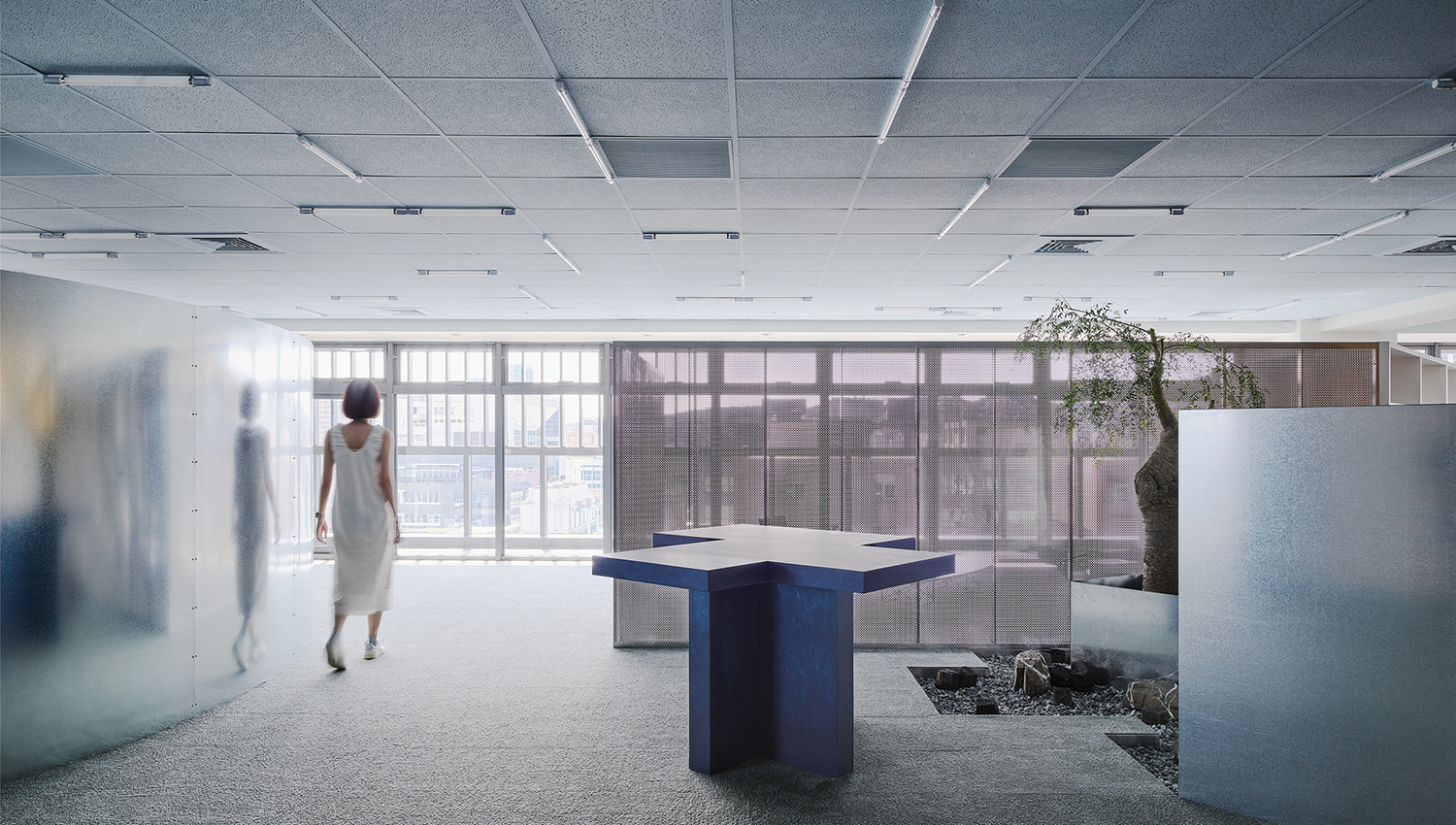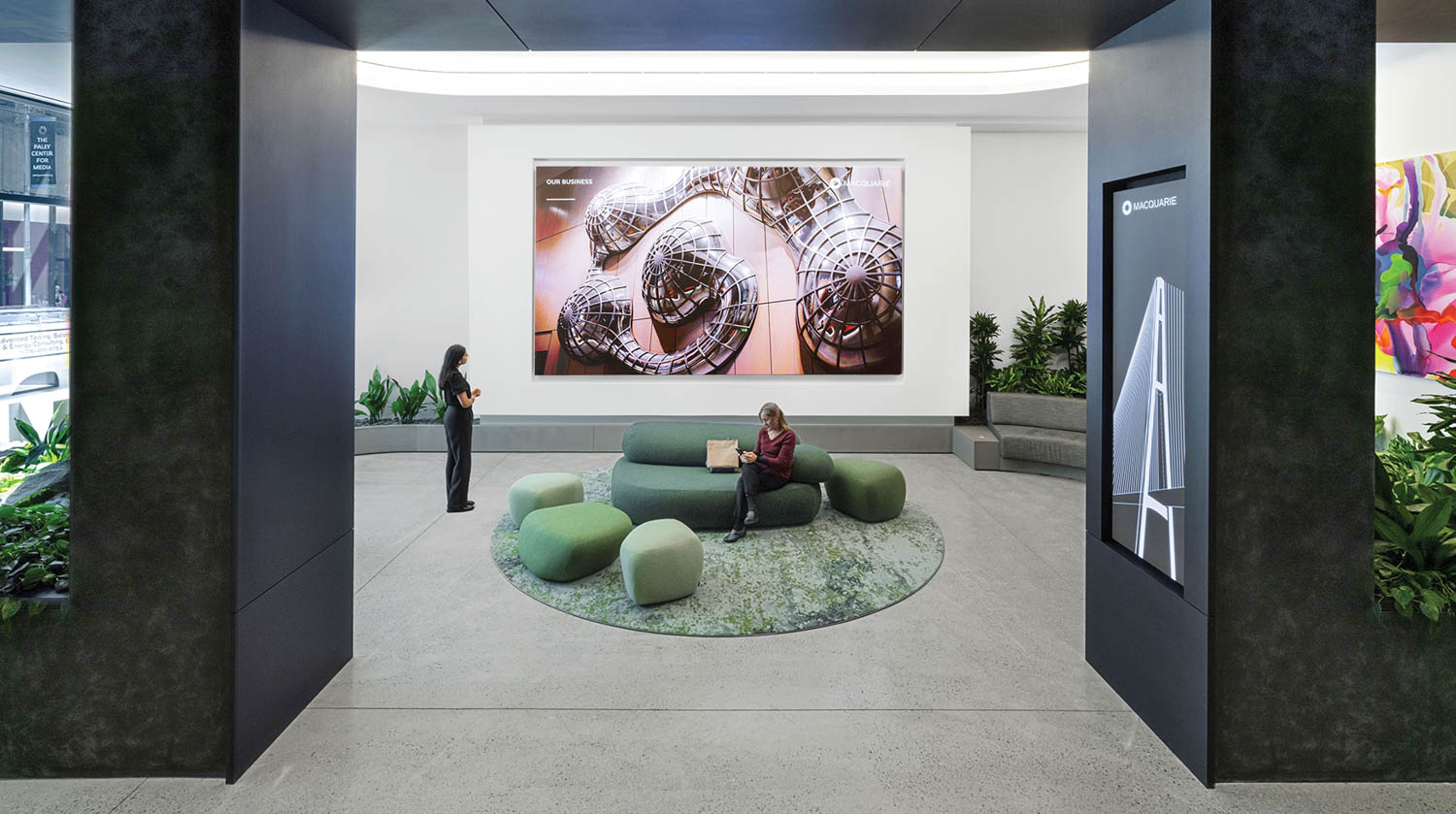Sarah Z Designs Adds Glamor and Pizzazz to Florida Town House

As their three children grew older, a couple in the fashion industry found themselves in need of a bigger, more functional home. So they bought a new town house—a bland, developer spec unit—and charged Sarah Zohar, founder of Sarah Z Designs, with gutting the place and completely reconfiguring the layout. This included creating a new kitchen, adding more bedrooms and bathrooms, and replacing millwork and finishes throughout.

To the right of the entry, the new kitchen is a rustic-glam mix of stripped-and-refurnished reclaimed wood, lashings of marble, and mother-of-pearl mosaic tile. In the living area, walls are finished with white Venetian stucco, which lends texture while keeping the look fresh and airy. White linen curtains provide privacy but are sheer enough to allow the lush tropical plantings on the terrace outside to show through.

In the dining area, three huge mirrors, hung side by side, manipulate perspective. “It really expands the space,” says Zohar, who notes that the homeowners constantly entertain. Crystal chandeliers overhead add pizzazz, a dazzling reflection of the couple’s glamorous fashionista background.
Project Team: Design Principal Sarah Zohar. Architect David Langlais.


