Schiller Projects Uses Data Analysis to Design Boies Schiller Flexner Office in Hudson Yards
A modernist architect might begin a design with a concept, simple enough to draw on a restaurant napkin. A structuralist might import a typology, everything understood in advance. A text-driven architect might initiate a project with a theory. But for Aaron Schiller, principal of the integrated architecture, design, branding, and strategy consultancy, Schiller Projects, the process always starts with data. Asked to design the New York headquarters for Boies Schiller Flexner, a high-profile international law practice relocating from Midtown to Hudson Yards, the first thing Schiller and his team did was to descend on the firm’s existing offices and, like sociologists with iPads and notebooks in hand, observe work patterns, chart logistics, conduct interviews, and weigh expectations. The architects and designers—who spent weeks with a data strategist compiling and analyzing the research before picking up pencils and starting to sketch—found that the floor plan, a conventionally laid-out legacy design, had little to do with the ways the lawyers actually worked.
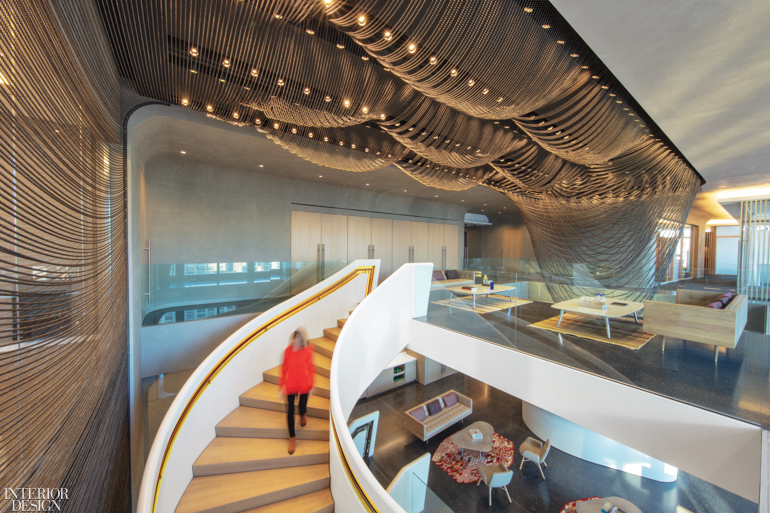
For Schiller Projects, designing the headquarters, which occupy three floors of a new tower by KPF, was a matter not of style but of leveraging hard-won data. They had learned that the classic law-office configuration—a reception area leading to conference rooms and partner lairs at the perimeter, with associates and paralegals pooled near the core—did not acknowledge the facts of Boies Schiller Flexner’s working day. The truth was the lawyers gathered informally, often spontaneously, in small groups for on-the-spot pick-up meetings. Sometimes they needed private sound-isolated rooms, like telephone booths, for calls; or
a break-out space to be alone with a brief in a chair; or the use of a small conference lounge.

The research revealed that the best floor plan for the client broke down into an array of small rooms, lounges, and individuated work spaces interspersed with glass-enclosed offices and larger conference rooms. The final layout did not simply translate the social hierarchy of a law firm into a map of its power structure but facilitated interaction across such lines. “There are no corner offices,” says Schiller, who is related to one of law firm’s name partners.
What the office needed were diverse, equally distributed spaces in an open, flexible, and dynamic plan that encouraged communication and collaboration. There are 22 pop-in/pop-out work pods, 24 private phone rooms, and 12 conference rooms configured in a porous spatial matrix. As Schiller puts it, “We designed the program as a sponge intended to absorb the totality of the actions of the whole office.”

With its pancake organization, a high-rise office building stratifies people. To break the vertical separation of the 81,000-square-foot headquarters and mix its occupants into a fluid community, Schiller Projects connected the three levels with a stack of generously proportioned curving stairs set in an open well. The reception area—a double-height volume on the middle level—works like a piazza, centering the offices. The free-floating stairs spiral past conference rooms with glass walls (outfitted with shades) whose transparency enhances the lawyer-to-lawyer and lawyer-to-client interface. The stairs also give easy access to the 4,000-square-foot café on the lowest level with a privileged corner position and views of the surrounding Hudson Yards. A freestanding sculptural espresso bar on the other side of the stairs boasts its own full-time barista.
Associates, assistants, and paralegals are positioned at the perimeter in small groups of two or four. Pale wood cabinetry separates the work spaces, which are outfitted with sit-stand white-oak desks. On each level, a corridor with plastered-concrete walls rings the core, linking all sides of the floor plate; partners’ offices, ensconced behind glass partitions, line the interior side of the loop. The glazing allows natural light from the perimeter to penetrate to the center.

Within all the rationality, Schiller Projects adds a measure of unpredictability with The Ribbons, a custom ceiling sculpture made of thousands of beaded strands falling in catenary curves. The installation, which hangs like an inverted mountain range, peaks down, starts above the reception desk and moves through the open areas and corridors, connecting spaces that are already visually porous. The work was fabricated in Long Island City, where it hung in a trial run before being flat-packed in small boxes for shipment to Hudson Yards.
Except for the fluid silhouette of this sculpture and the curves of the spiraling stairs, Schiller Projects does not design and celebrate form. Rather, they reify their
research in a straightforward material palette of white oak and glass rendered in simple orthogonal configurations. This makes for light, elegant, unpretentious spaces with many custom elements—all the casework, for example—whose highly crafted nature is often disguised because the off-site fabrication frequently involved digital machinery. But unlike High Tech designers of the 1970s who forged an aesthetic that celebrated machined components, Schiller Projects does not fetishize the computer into a cyber style. Only corridor touch-screens for reserving spaces telegraphs the digital intelligence behind the design.

Once upon a time, the offices of prestigious white-shoe law firms like Boies Schiller Flexner came expensively paneled and coded with class messages. Its new headquarters signals intelligence instead—the progressive design thrums with the message that the office itself is progressive.
Keep scrolling for more images >
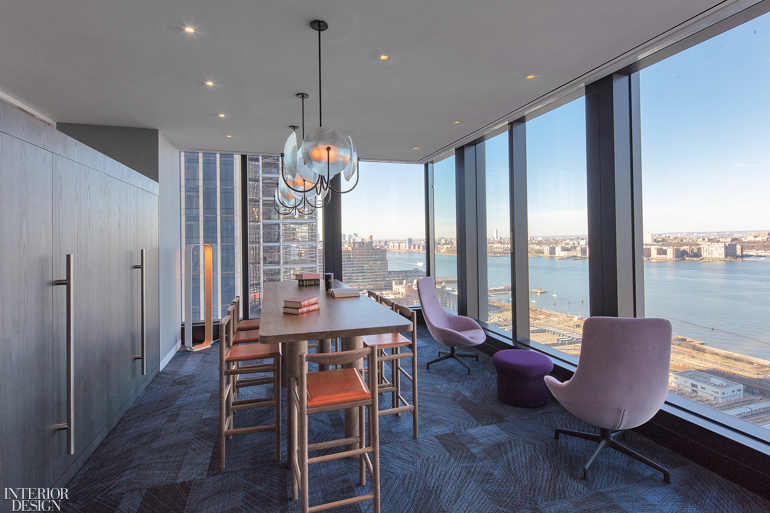

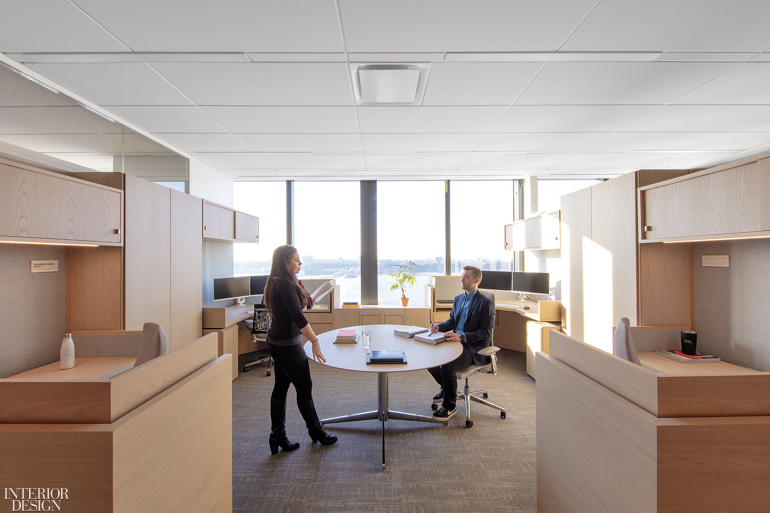
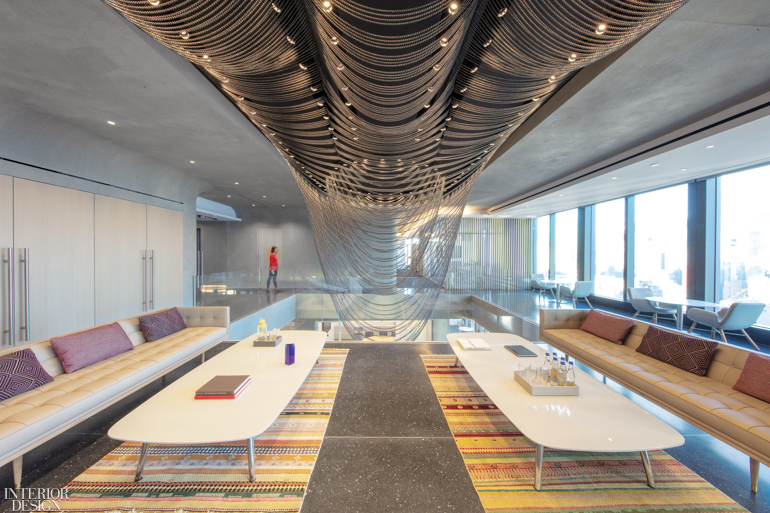
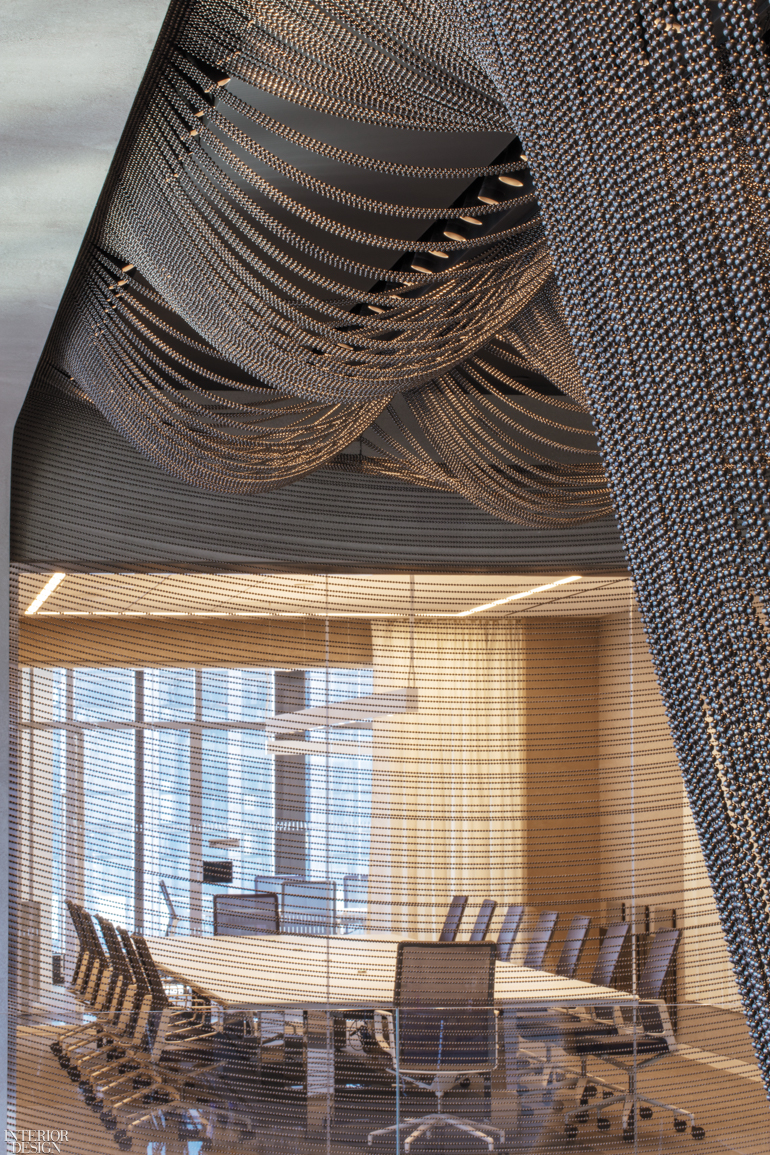
Project Team: Colin Cleland; Alexander Zlotnicki; Eero Puurunen: Schiller Projects. Spacesmith: Architect of Record. HDLC Architectural Lighting: Lighting Consultant. Silman: Structural Engineer. AMA Engineer: MEP. Longman Lindsey: Acoustical Consultant. Miller Blaker: Woodwork. Structure Tone: General Contractor.
Resources: De La Espada: Sofas (Bridge Lounge, Reception). Keilhauer: Coffee Tables (Bridge Lounge), Lounge Chairs (Library), Chairs (Conference Room). Jonathan Nesci: Custom Coffee Tables (Reception). Vitra: Armchairs. Dupont: Front Desk (Reception), Bar (Coffee Bar), Countertop (Pantry). Maharam: Booth Upholstery (Coffee Bar). Gubi: Stools. Louis Poulsen: Pendant Fixtures. Surfacetech: Table (Small Conference Room). Miller Blaker: Custom Bar (Pantry). Gubi: Barstools. B.Lux: Pendant Fixtures. Nevins: Table (Pantry Background). Hightower: Chairs. Fort Standard: Custom Table, Custom Chairs (Library). Louis Poulsen: Pendant Fixtures. Muuto: Sofa (Café Lounge). Fortina: Louvers. Tuohy: Custom Desking, Custom Casegoods (Work Pod). Datesweiser: Table (Conference Room). Starfire: Pendant Fixture. Carnegie Fabrics: Curtains. Throughout: Armstrong: Ceiling Tile. Armourcoat: Concrete Plaster. UAP: Ribbon Sculpture. Juno Lighting Group: Sculpture Lighting. Caliper Studio: Staircases. Nanimarquina: Custom Rugs. IOC: Glass Partition System. Shaw Contract: Carpet Tile. Zonca Terrazzo and Mosaic: Flooring.


