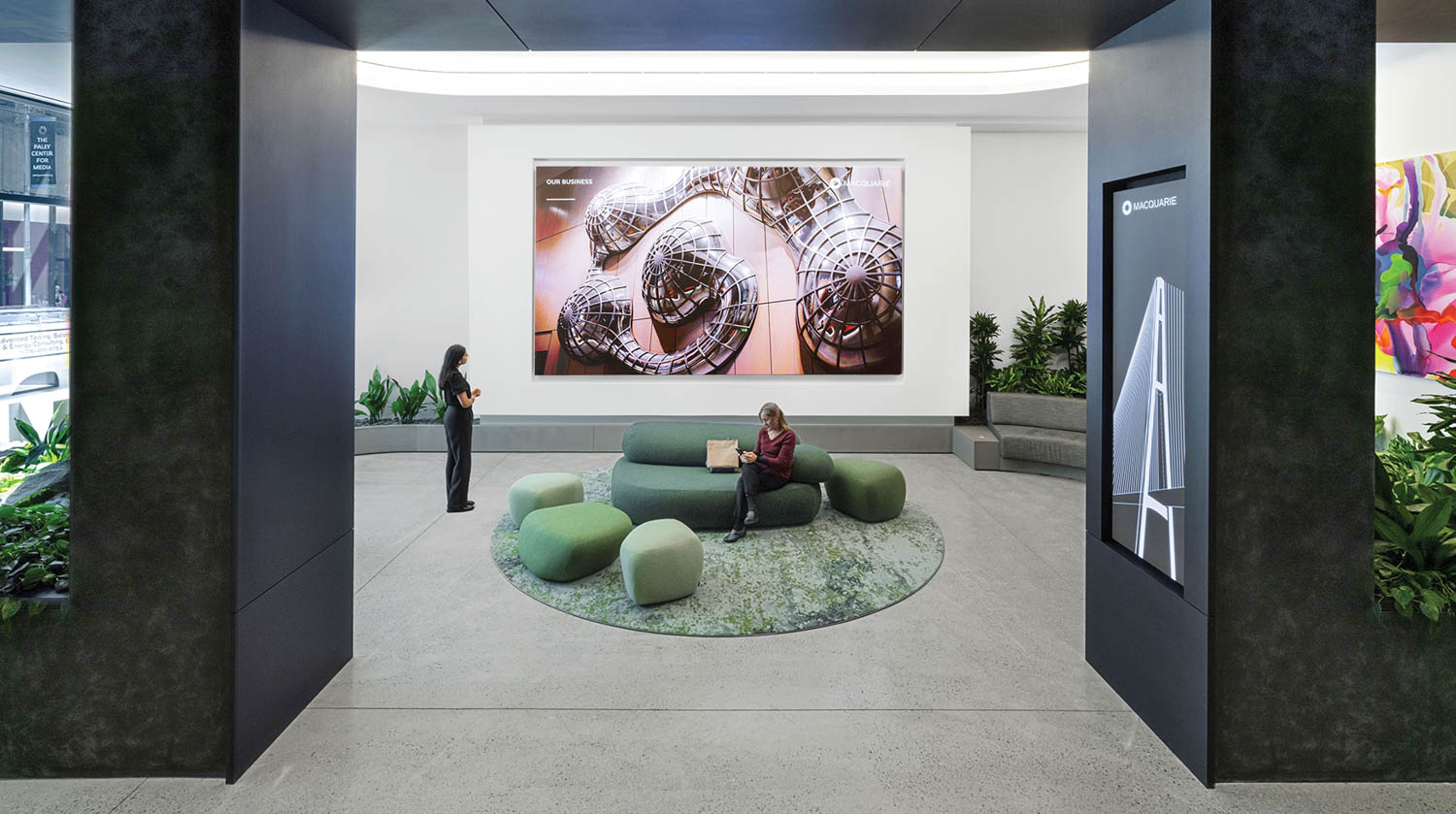Seattle’s Bullitt Center: The World’s Greenest Office Building
Designed as a model of green building techniques and urban sustainability, The Bullitt Center made its debut in Seattle earlier this year with tenants eager to be part of what Bullitt Foundation CEO Denis Hayes hopes is a building that is “influential and begins to change the way architects, engineers, contractors, developers and financial institutions shape the built environment.”
The six-story, 50,000-square-foot Bullitt Center, positioned at the intersection of Seattle’s Capitol Hill and Central District neighborhoods, is the first urban mid-rise commercial project designed and built to meet the ambitious goals of the Living Building Challenge, a certification program with seven key performance criteria: site, water, energy, health, materials, equity and beauty. Four of the most obvious design elements the Bullitt Center’s workforce is adapting to:
-no on-site parking garage (instead there’s a garage for bikes and rainwater-fed showers on each floor, plus 21 bus routes within half a mile);
-composting toilets (using foam-flush technology and 10 basement composting units);
-taking the stairs (the key-card access elevator is purposefully located in an inconvenient location while the “irresistible stairway” is practically a work of art);
-being a “model” environment (docents lead tours and tourists with smartphones can scan bar codes to learn about the building’s systems).
The Bullitt Center boasts net-zero energy use as a result of 100-percent onsite renewable energy production from the latest photovoltaic technology, rainwater harvesting via rooftop downspouts to a 56,000-gallon cistern, and onsite waste management. On top of that, it is designed to last 250 years.
Owned by the environmentally conscious Bullitt Foundation, developed by Seattle real-estate company Point32, and designed by Seattle- and San Diego-based architectural firm The Miller Hull Partnership, the building features a core and shell that cost $18.5 million. Materials are sourced from within 300 miles (steel, concrete, etc.) and 600 miles (wood).
The buildings is already 80 percent occupied with six tenants, and one floor left to lease, and provides tenants with a list of four furniture manufacturers with furniture systems that are red-list compliant—to insure indoor air quality per the Living Building Challenge requirements. (Tenants are able to supply their own furniture if IAQ does not suffer.)
And as part of the Living Building Challenge, the Bullitt Center will continually meter its energy production and usage and display it in the lobby and on the Internet—while tenants who remain within their strict allocated energy budget will pay nothing for electricity.


