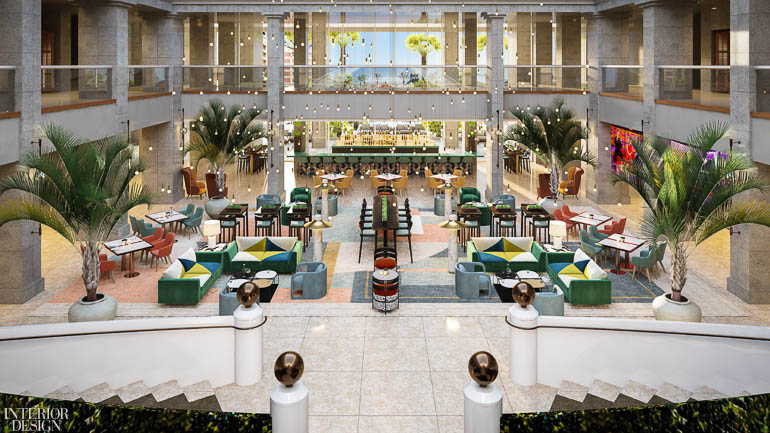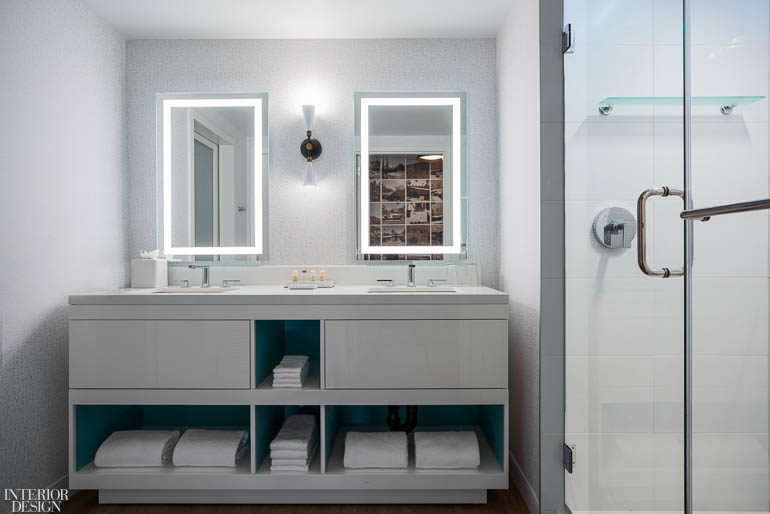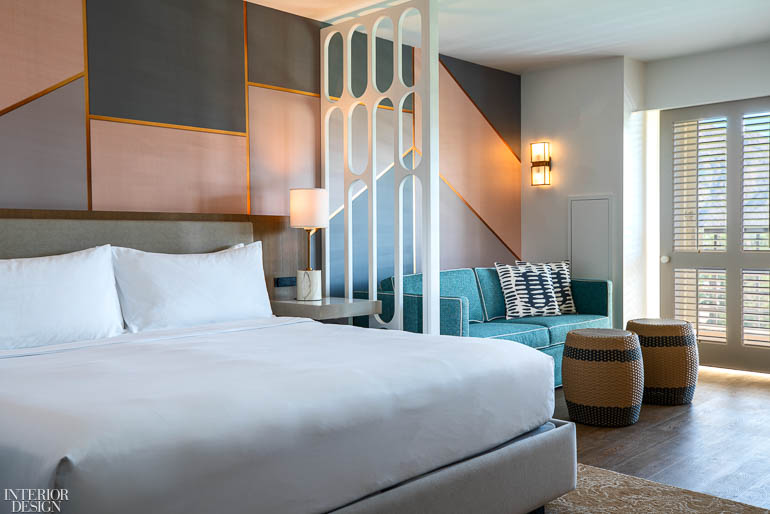SFA Design Renews Renaissance Esmeralda Resort & Spa with Mid-Century Desert Chic

Space has never been an issue at the Renaissance Esmeralda Resort & Spa, Indian Wells in California. First of all, the property is huge: 23 lushly landscaped acres, not including the golf course. The 30-year-old hotel itself is similarly large, offering 560 guest rooms, including 103 suites. The surprise, though, is the “boutique-like experience within the large property,” says General Manager Christoph Roshardt, who helped spearhead the renovation along with SVP and Global Brand Leader Brian Povinelli. In fact, notes Povinelli, “Celebrating the unexpected” is what it’s all about. “We’re transforming the brand, design-wise.”
For that, credit SFA Design. With offices in Los Angeles and Santa Barbara, the studio renovated all guest accommodations, corridors, and the lobby, revolving around a seven-story atrium. As principal Rosie Feinberg observes, it went from “a lot of brown and taupe” to a scene bursting with Palm Springs life. Color and all new furnishings are the keys.
Within the lobby, design challenges were obvious. How to invoke focus and a sense of intimacy within the vast volume. Feinberg did it with a captivating chandelier, some 280 crystal and metal pieces floating from the ceiling at varying heights. Fabricated in the Czech Republic, the piece was installed during evenings over a period of a week. Even the Czech experts imported for the process couldn’t do it faster. But the end no doubt justified the means. “It’s visually interesting and gives a sense of scale,” says its designer.

Feinberg’s other big move came at floor-level. Anchoring the seating and marble-topped cocktail tables, all designed by SFA, a custom wool rug measures 30 by 60 feet and was handmade in Thailand. It’s alive with color: the aqua, green, and peach tones associated with mid-century modernism. The abstract pattern—which Feinberg found in an online image and then blew up its proportions—also stems from the era. The hotel bar is a gem, too. Backed by full-height windows, it features a lively new glass mosaic front.

Rooms are large, starting at 380 square feet, with suites measuring up to 1,000 square feet. At first, all that space was too much of a good thing, says Feinberg. Her plan, though, divided rooms up into sleeping and lounge zones thanks to white MDF screens and flooring changes from carpet to wood-like vinyl. Meanwhile, the wallcovering developed by Koroseal for the focal wall begs touching to confirm that it’s not in fact three-dimensional with metallic inlays. And the art? Those commissioned photos could be nowhere else but Palm Springs.

As for the all-important bathroom, it’s gleaming white with double-sink solid surface vanities, lighted mirrors, and custom sconces. “I wanted it cool and refreshing from all the heat,” notes Feinberg. Outside, a swim in the pool edged by a raked-sand “beach” and surrounded by sun-shielding chaises will also take care of that.




Read more: George Wong-Designed Interiors of Hôtel du Louvre Blend Historic and Modern Elements


