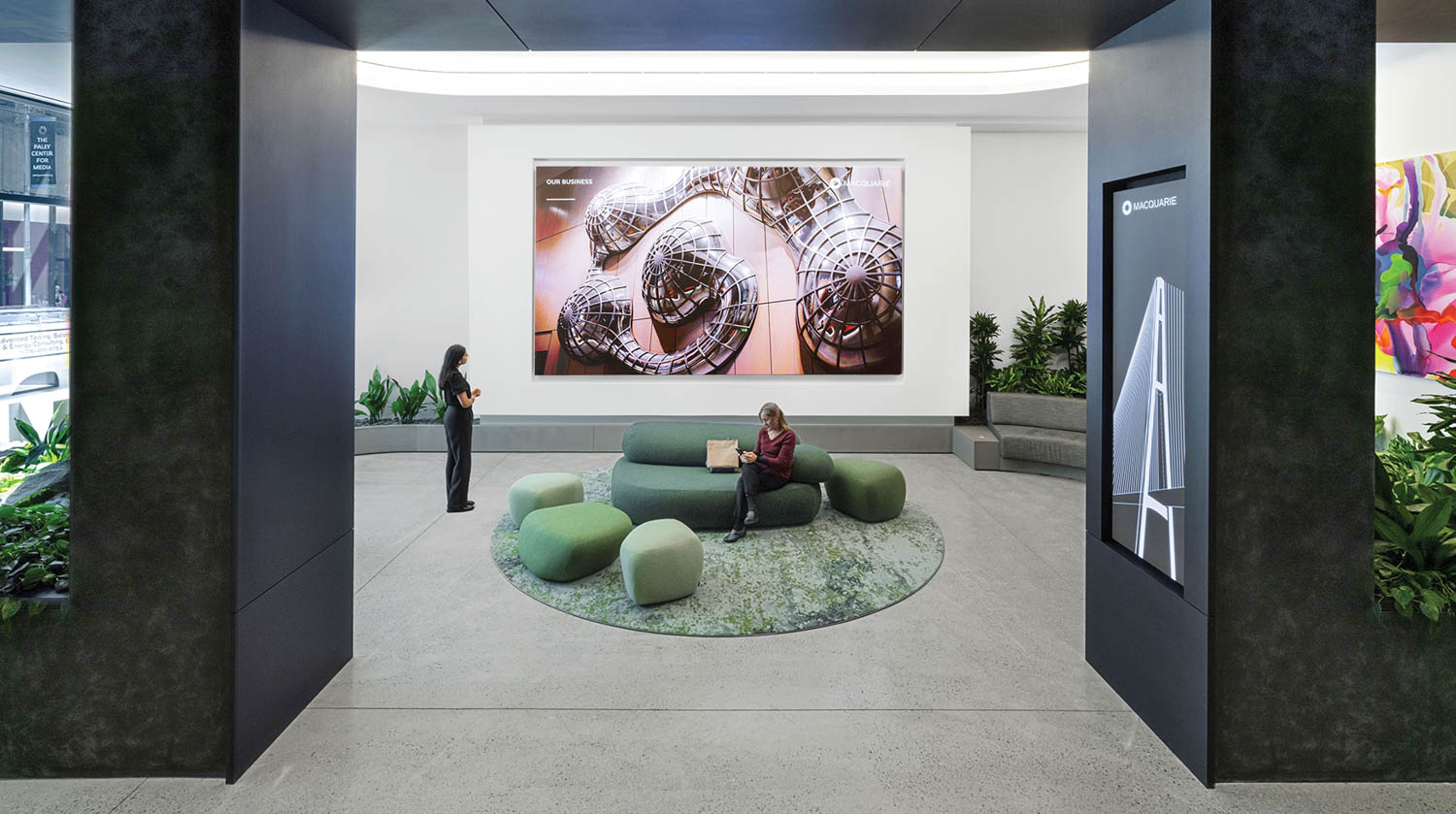Shades of Gray: Juan Montoya Revamps Galerie Agnès Monplaisir
You can’t toss a beret in Paris’s Saint-Germain-des-Prés neighborhood without hitting an art gallery. And most of the interiors are cut from the same minimalist cloth: open layout, white walls. the space where Galerie Agnès Monplaisir has opened was no different.
“It was very industrial,” Juan Montoya recalls of the three-level, 3,000-square-foot interior. “It was all white. The rooms were open. The floor was concrete. It was just bare.”
As explained by Montoya, an Interior Design Hall of Fame member who operates Juan Montoya Design out of New York and keeps a pied-à-terre in Saint-Germain-des-Prés,“Agnès pictured something warmer.” Equally important, she asked for a less open, more complex layout. “So people wouldn’t see everything at once,” he continues.
To revamp the space, Montoya installed movable partitions that can be reconfigured to create alcoves and set off other areas. He also transformed barrel-vaulted basement storage into an additional exhibition area, covering its sloping stone sides with vertical drywall for hanging art.
To avoid white-box-gallery syndrome, Montoya painted most of the walls a warm gray. He covered the concrete floor with stained-acacia planks, also gray, and lined the upstairs office, top to bottom, with paneling of tiger maple. “A wood that makes an impact” is how he describes it.
Sculptural furnishings and hardware, custom-designed by Montoya, add visual poetry. The reception desk, a rounded volume in Macassar ebony set on a glass pedestal, “creates a sense of hovering in space,” he says. Equally striking are the front door’s bronze handles, shaped like abstract butterflies—inspired by the gallery owner, an art-world veteran. “I saw a butterfly in Agnès,” Montoya explains. “She’s very feminine, very beautiful, very exotic.”
Emblems of metamorphosis, they’ve become the gallery’s logo as well as an apt symbol of the transformed space.
Project Team:
Couine System: Woodwork. Adequation: General Contractor.


