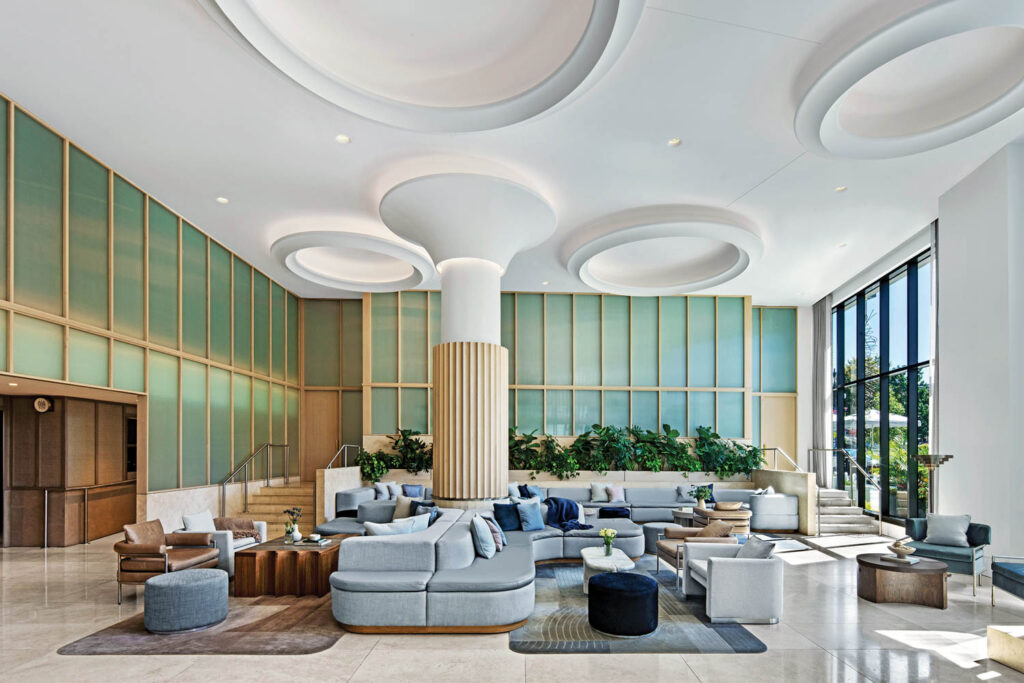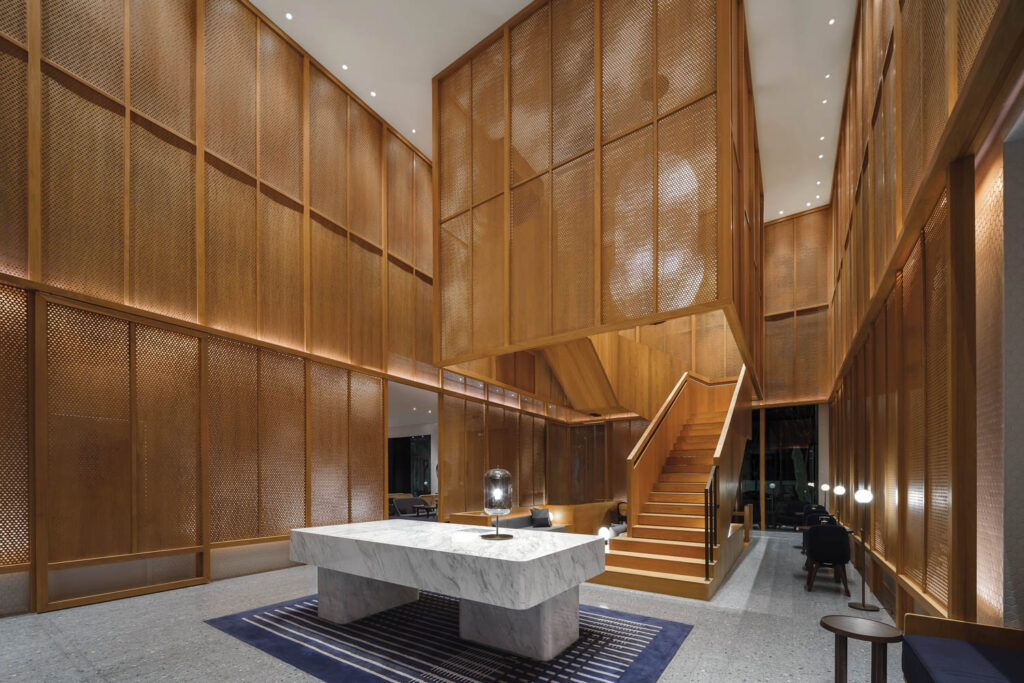
Get in Touch With Nature at Shanan Anji Deep Stream Hotel
Midway up the north slope of China’s Tianmu Mountain, hidden amongst the lush bamboo forest, the dramatic geometries of a complex of peach-hued buildings emerge from the greenery as if partially ruined, and reclaimed by nature over time. Yet the majority of Shanan Anji Deep Stream, a four-story boutique hotel, is brand new, courtesy of Fununit Design founder and design director Eason Zhu— a mechanical engineering graduate who recently pivoted to architecture and spent two years developing everything from the property’s floor plans to its artworks and visual identity, as his very first built project.
An approximate two-hour drive from Hangzhou, Shanghai, and Nanjing, this scenic rural area—referred to by the Chinese as “bamboo village”—is a popular destination for weekend getaways. Zhu and his client’s aim is to bestow full immersion in natural tranquility for those “living in the city, who work so hard and are so tired,” he begins. And where better to escape to than an uninterrupted green mountain landscape, which this 17-key hotel boasts as the highest property in the area and maximizes through the orientation of its spaces, while ensuring privacy and seclusion.
How the Design of Shanan Anji Deep Stream Hotel Invites Guests to Unwind
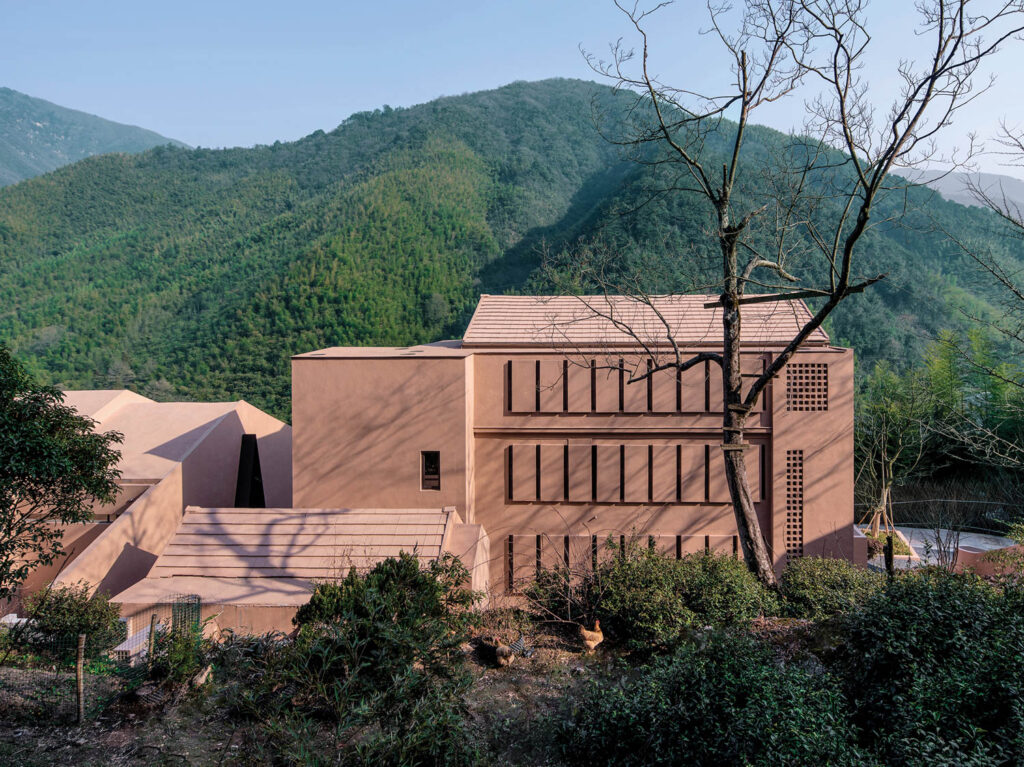
Upon arrival at the bottom of the site, guests are guided up a winding stairway through the tall bamboo—a journey intended “to slow people down,” Zhu notes— to the small compound of structures perched on the slope. Tea is provided while the new arrivals gaze out through giant picture windows of the reception area, located within an old building, dubbed Chi, that Zhu converted into a common space for guests to unwind. Also containing a bar and a lounge, the rough-troweled plaster interior offers a minimalist take on traditional Chinese architecture, and its chocolate brown color is contrasted by paler-toned furniture. “There’s a fireplace, low lighting, and everything is more natural, more relaxed,” Zhu describes.
Additional buildings were constructed on either side of the communal hub: one four-story block next door on the same axis and a separate two-story volume that’s angled to face a slightly different yet equally captivating view. Both contain two-level guest suites and are built using the rammed earth that gives the entire compound its distinctive peachy hue. “In recent years in China, a lot of white buildings have been built in the mountains,” Zhu explains, revealing that his decision to buck the trend came from a budgetary restriction; it was cheaper to construct the hotel using material excavated from the site. Existing stones were also repurposed, stacked to form exterior retaining walls to cut costs.
Design Details Include Heated Floors and Outdoor Baths
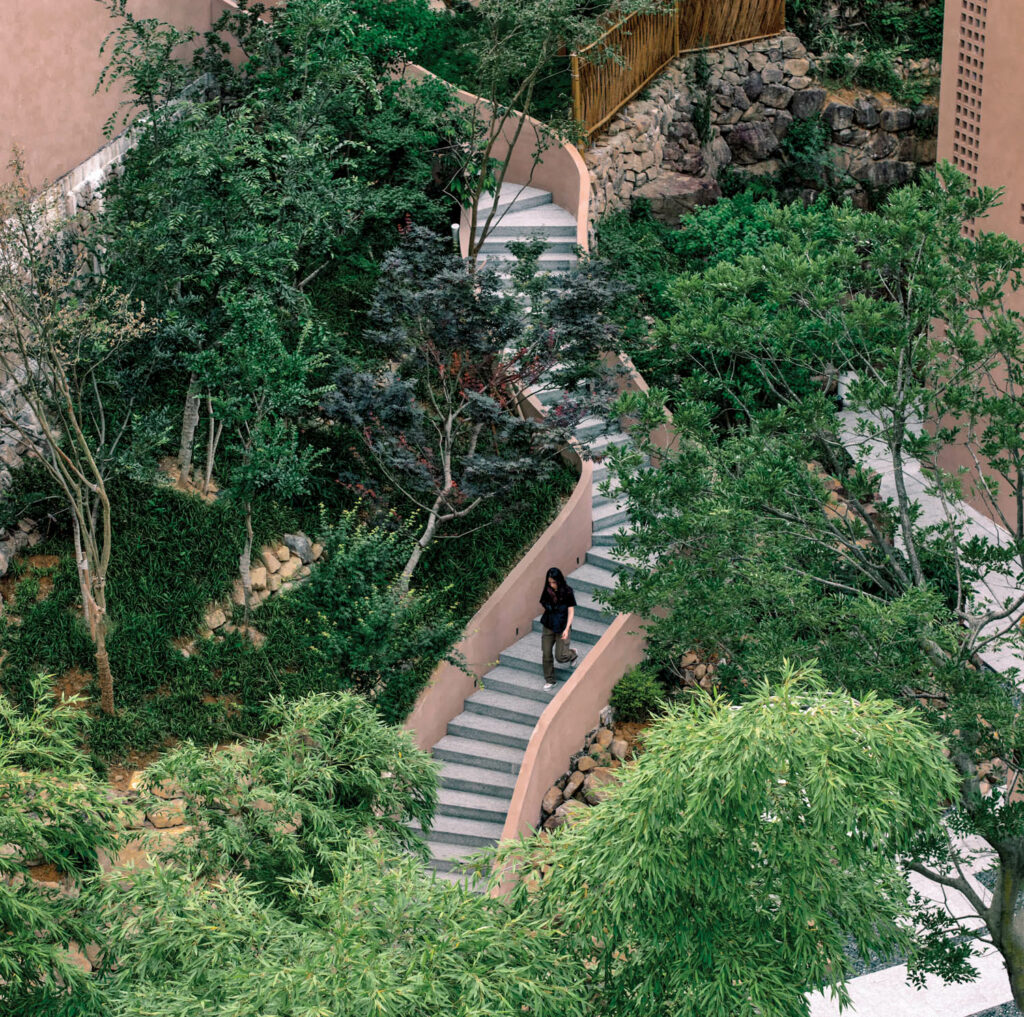
Although the purse strings were tight, Zhu splashed out on “details that guests really notice” like the bathroom fixtures and underfloor heating and placing indoor and outdoor bathing areas in prime spots for views. He also referenced the work of iconic international architects. At the angled building, named Xu, for instance, private outdoor hot tubs are positioned in front of parabolic openings, reminiscent of those that front Oscar Niemeyer’s Alvorada Palace in Brazil and E. Stewart Williams’s Coachella Valley Savings & Loan bank in California. Spanning between tall partitions that offer total privacy for each suite, the U-shape elements frame scenes of the mountain opposite, which can also be appreciated from both levels inside thanks to full-height glazing.
In Yi, the other accommodation block, secluded ground-level terraces are tucked away at the back, so bedrooms in front enjoy the premium aspect. The goal in each room type was to make the natural surroundings take center stage, and all else is there to ensure a comfortable setting from which to look out, or a base from which to venture and explore. “When we conceived the hotel, we wanted guests to get lost in nature, so the design follows the less is more idea, while the views let guests forget their busy urban lives,” Zhu elaborates.
Natural Light and Minimalist Furnishings Create Calm
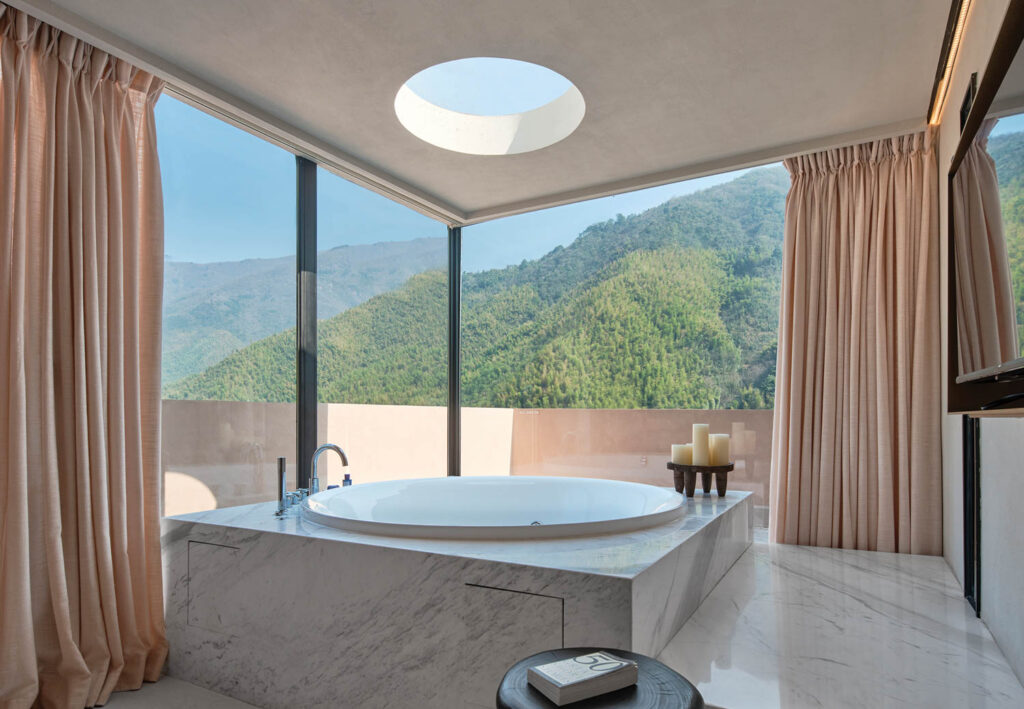
The suites feature lighter-colored troweled plaster than in the communal spaces, remaining bright and airy along with neutral-toned upholstery and sculptural furnishings—many of which are custom by Zhu. Circular skylights are another recurring motif throughout the 21,000-square-foot property, theatrically illuminating stairwells and providing snapshots of the sky above bathtubs. Natural light is manipulated via thin openings and curved surfaces in the corridors that connect the guest rooms, creating an effect that the architect likens to the “trancelike” experience of being inside Antoni Gaudí’s Casa Milà in Spain.
The almost monastic quality that Zhu has created with his debut architectural opus is remarkably effective at promoting a slow and peaceful atmosphere across the site. His respectful nods to modernist landmarks are executed in earthy colors and textured materials for a warmer effect than many contemporary buildings possess. After their therapeutic breaks, Shanan guests descend the mountain and return to their bustling urban environs, hopefully with cleared minds and reinvigorated bodies, having been somewhat reclaimed by nature themselves.
Walk Through Shanan Anji Deep Stream Hotel
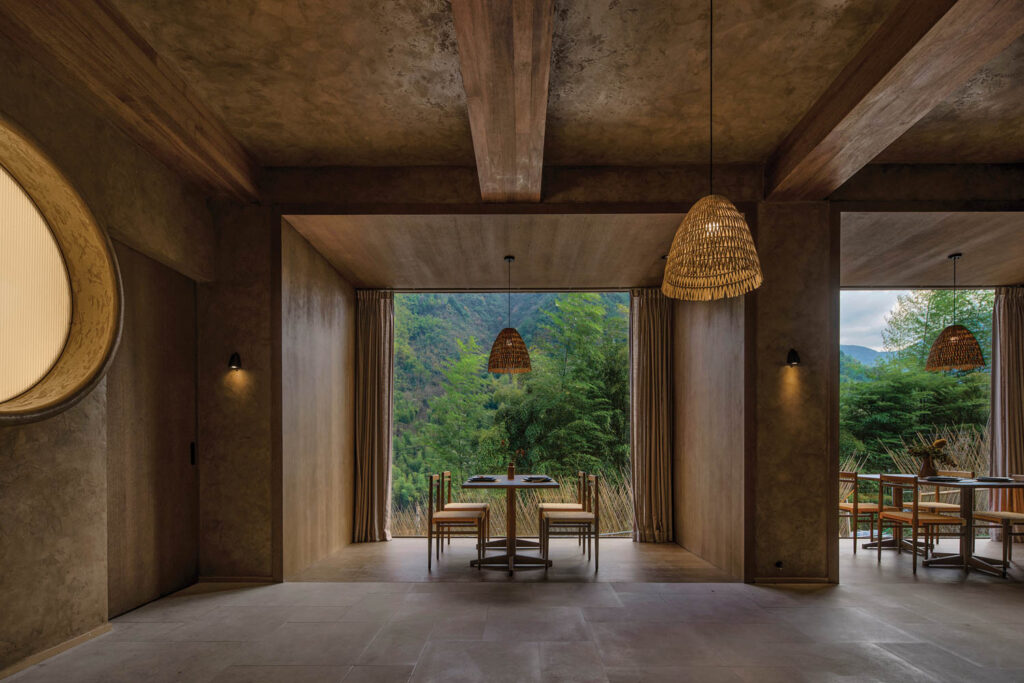



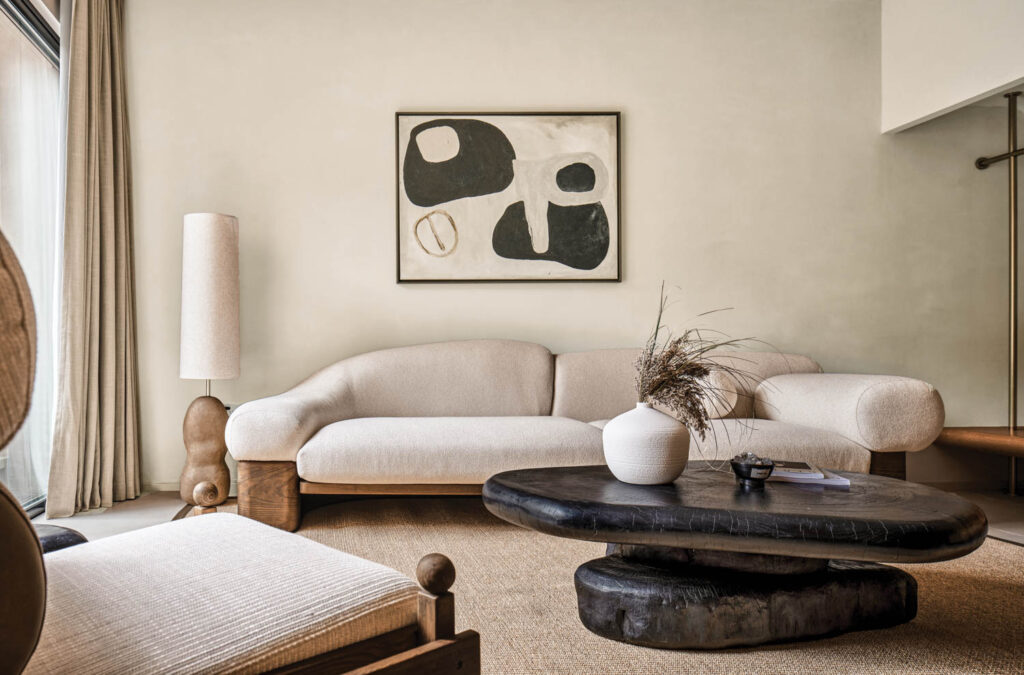





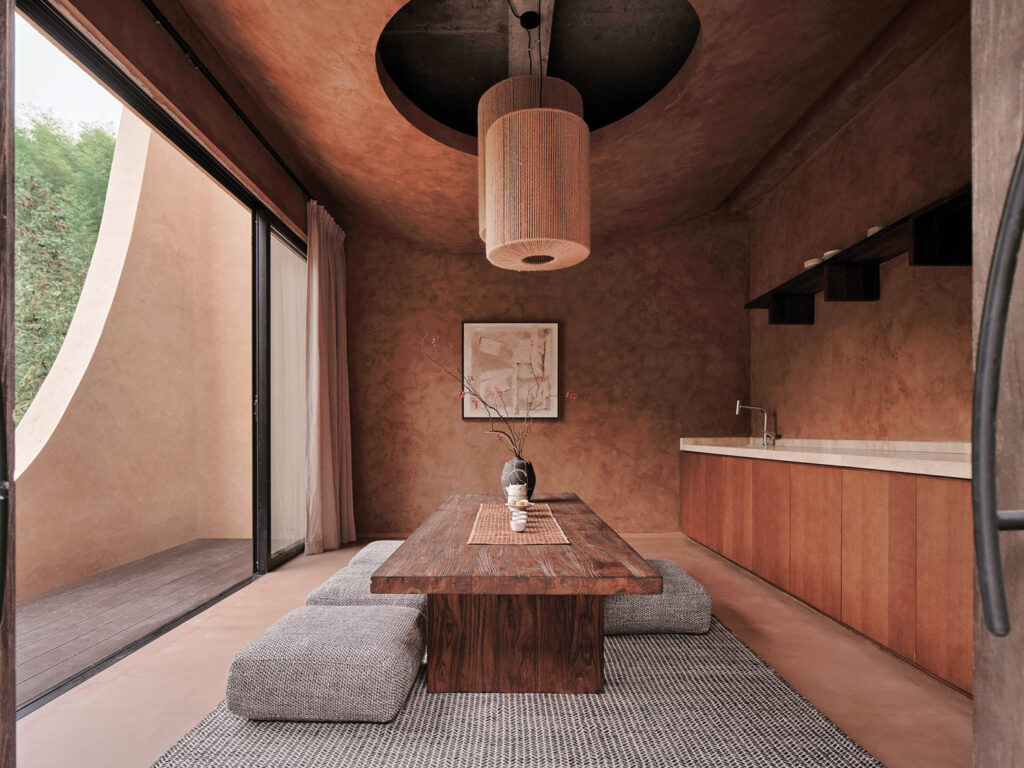
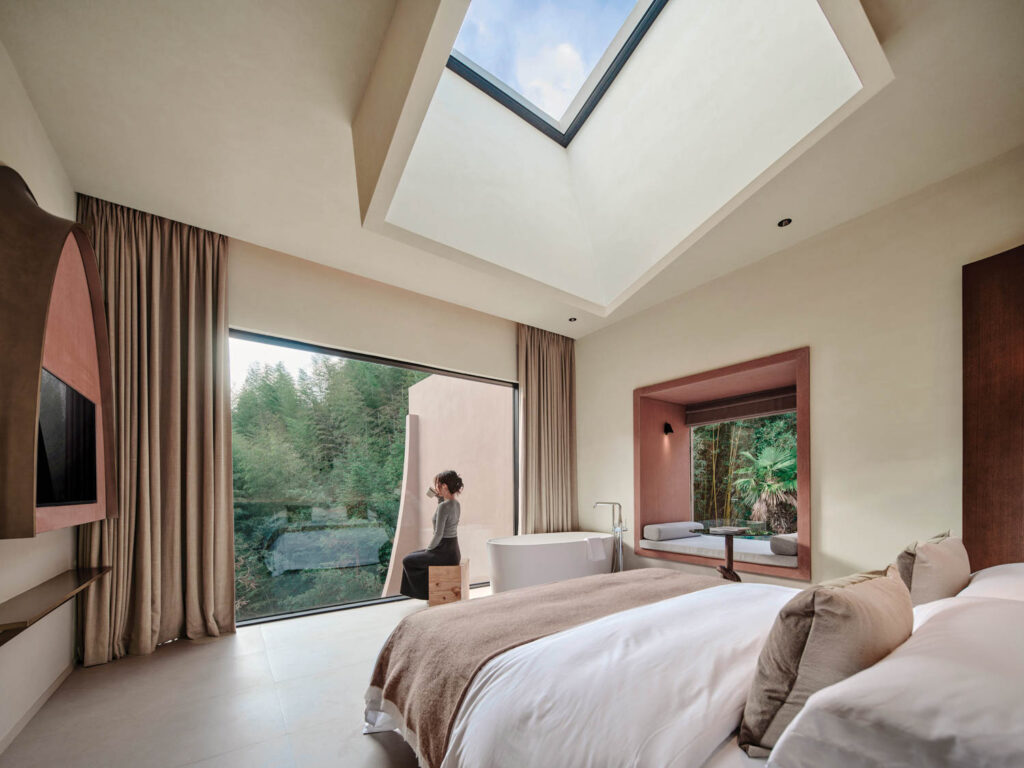

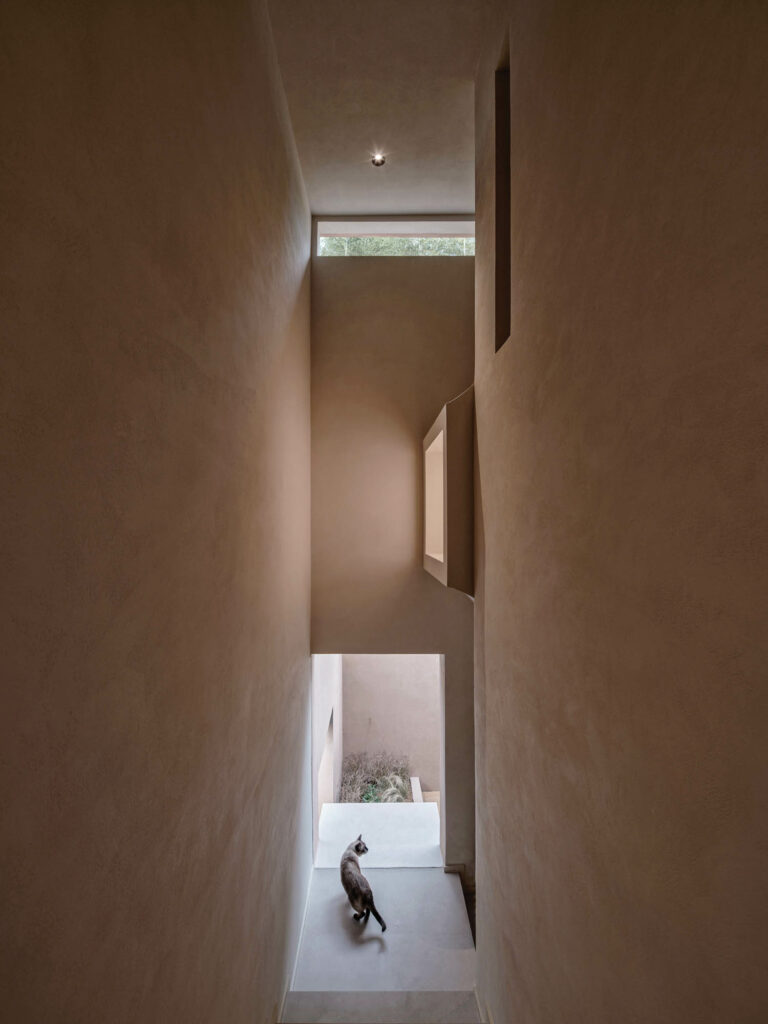

project team
FUNUNIT DESIGN: ZHU XIAOCHEN; ERHUAN CHAI; YEQING FENG; EILEEN CHEN; JIAJUN LI; APPLE WU; YITING DU; LIANGLIANG WENG; XIAOXIAN HU.
JULY COOPERATIVE: LANDSCAPE DESIGN.
HANGZHOU DIANCHANG DECORATION DESIGN ENGINEERING CO.: GENERAL CONTRACTOR.
product sources throughout
HANSGROHE: SINK, TUB, SHOWER FITTINGS. KING KOIL: MATTRESSES.
read more
Projects
Stay in a Refreshed 18th-Century Catalonian Palace
Explore the arched niches and moody palettes of stone, clay and moss making up the Palau Fugit Hotel by El Equipo Creativo in Girona, Spain.
Projects
Inside an Award-Winning Boutique Hotel in Washington, D.C.
Explore the 2023 Interior Design Best of Year Awards winner for Boutique Hotel, the Morrow Hotel, Washington by Rottet Studio and INC Architecture & Design.
Projects
Elevated Design Sets Apart This Award-Winning Chain Hotel
Take a closer look at the 2023 Interior Design Best of Year Awards winner for International Chain Hotel by Neri&Hu Design and Research.

