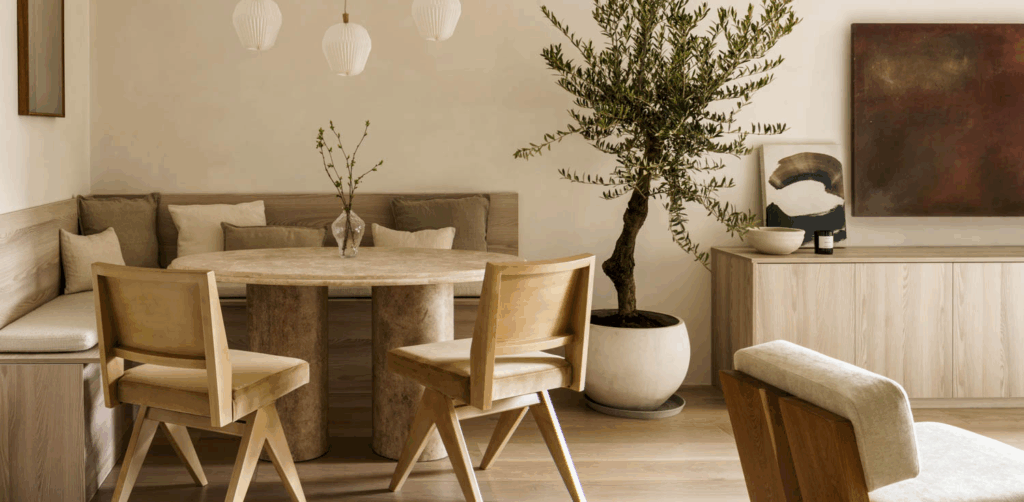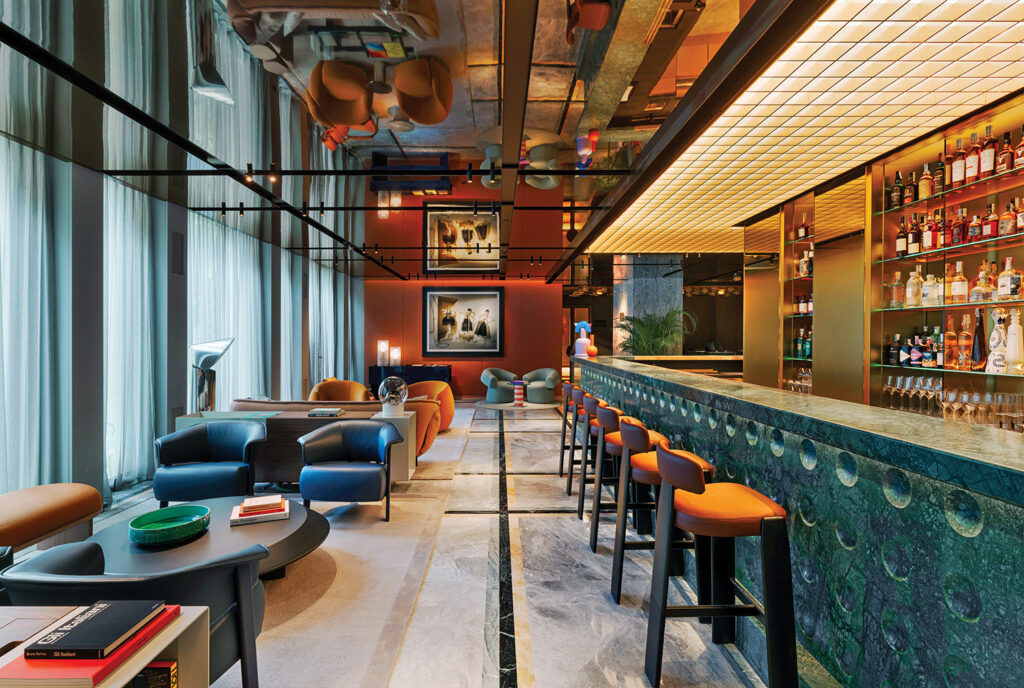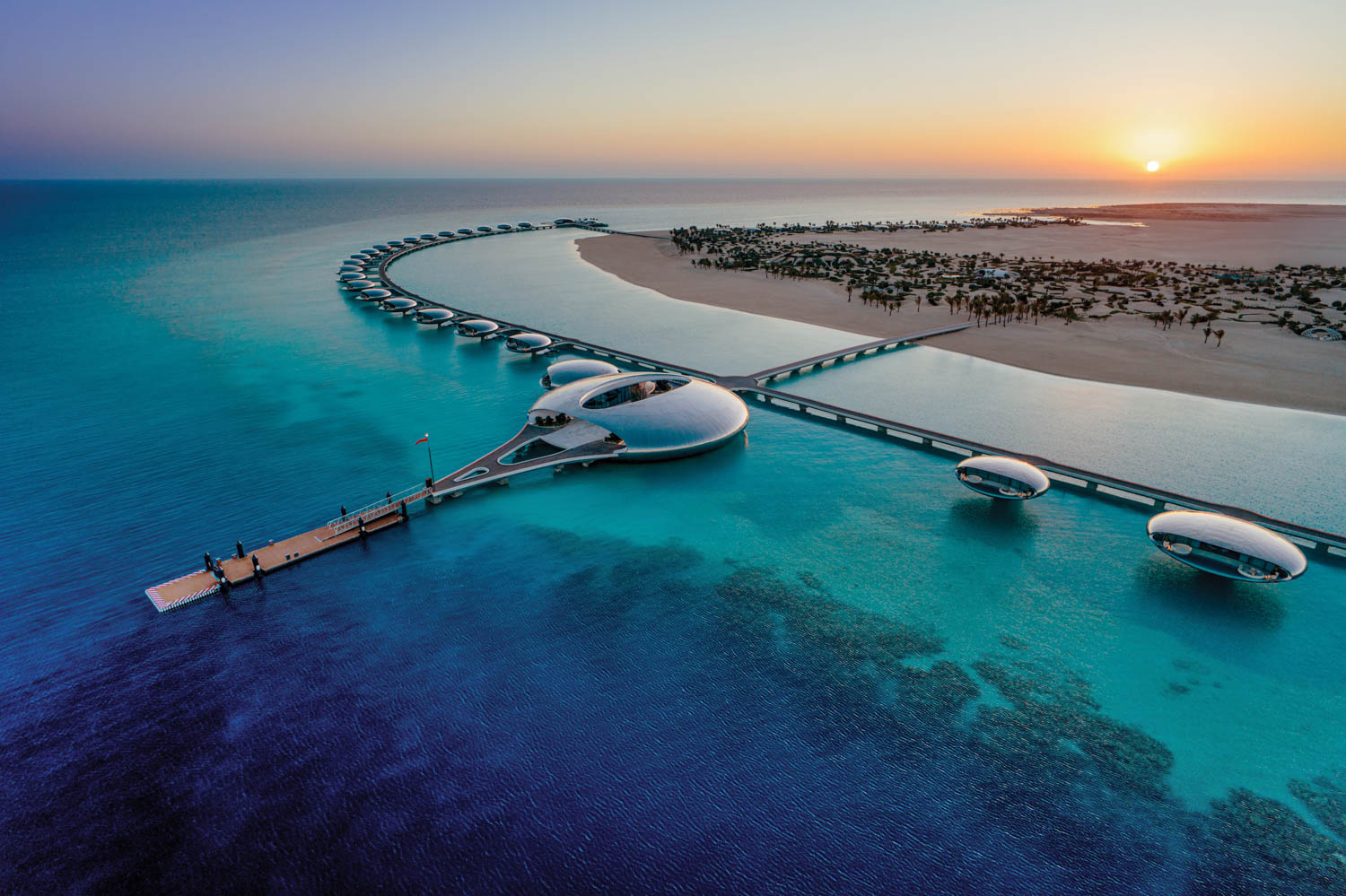
Shebara Resort, A Floating Net-Zero Oasis, Wows In Saudi Arabia
You can’t say Saudi Arabia doesn’t put its money where its mouth is. Announced in 2017 with an estimated budget of $23.6 billion, the gobsmacking Red Sea Project—a tourism megadevelopment that, by 2030, aims to create 50 resorts across 22 islands and six inland sites on the kingdom’s west coast—has already seen four properties open. One of the most recent, the Shebara Resort, sits 15 miles offshore on Sheybarah Island, an irregular sliver of rolling sand dunes, desert flora, turtle nesting grounds, and pristine coral reefs. If Killa Design’s master plan and architecture for the 73-key luxury enclave evoke a string of pearls threading the shoreline, that’s purely intentional. Housed in mirror-finished stainless-steel ellipsoids, Shebara’s guest villas form a dazzling silver-bead necklace that winds over water and land as if gently dropped there by the sea.
“Dropped there” is the apposite phrase: The shiny orbs were entirely prefabricated and outfitted in the United Arab Emirates, then shipped to the site and lowered onto concrete foundations with steel pile caps embedded in the seabed and the beachfront. This strategy not only ensured that each structure is as carefully built and meticulously detailed as a superyacht but also minimized construction impact on the island’s delicate ecosystem. In fact, powered by a massive solar array and supported by a reverse-osmosis desalination plant, wastewater reclamation system, and all-electric land and marine transportation, the whole eco-resort operates at net-zero levels of energy, water, and waste.
How Shebara Resort Redefines Luxury On The Red Sea
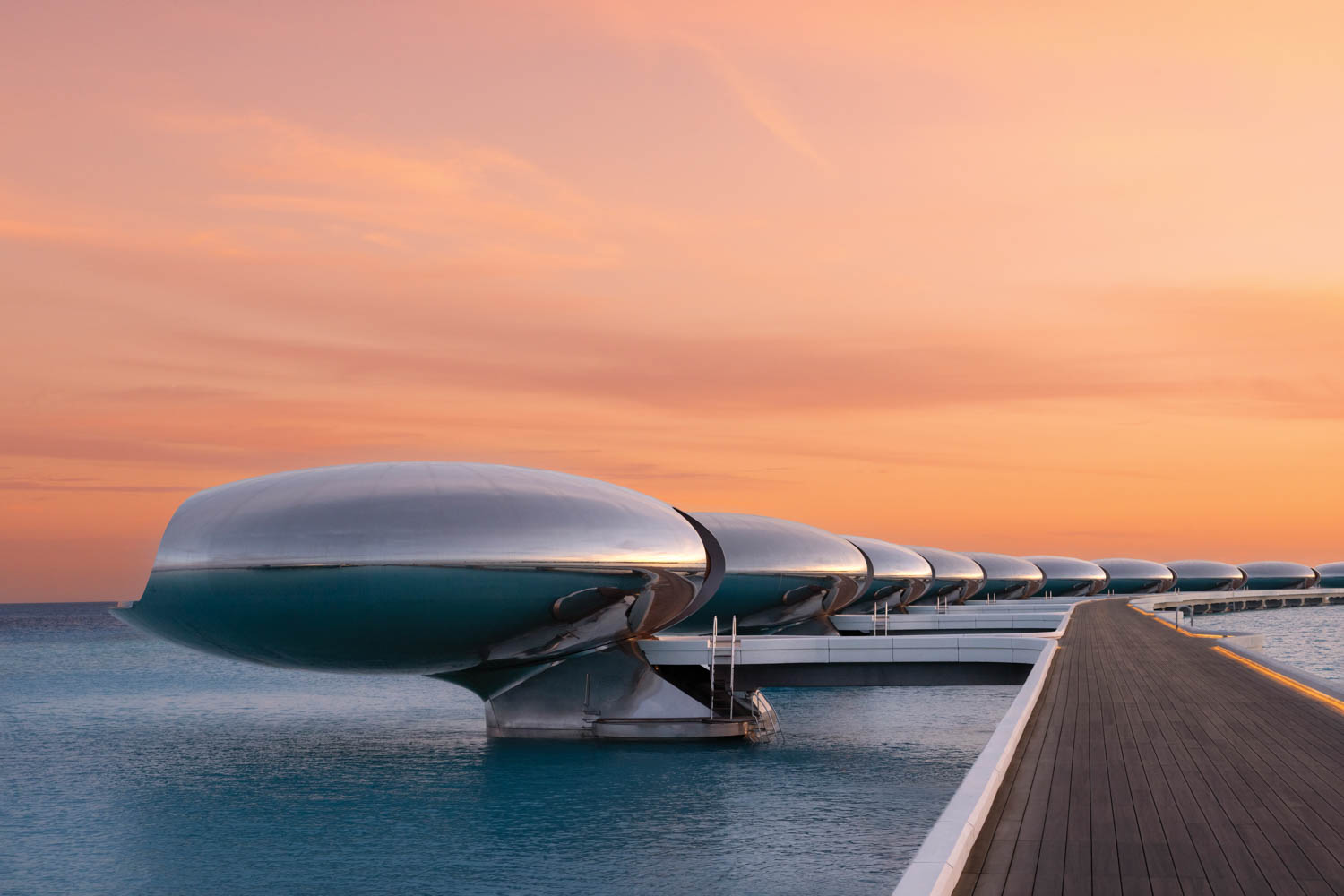
Reached by boat or seaplane, Shebara defers to the natural environment in other ways, too. Despite the buildings’ futuristic, look-at-me aesthetic—they could be a fleet of intergalactic spacecraft on a friendly visit—their mirrored skins reflect the sea and sky, sand and scrub, making them appear to dematerialize into the landscape. The overwater villas’ cantilevered support system gives the impression they’re floating weightlessly above the surface, with no disturbance to the marine habitat.
If Killa successfully resolved the problem of integrating such distinctive architecture into an unspoiled setting, it fell to a couple of other firms to formulate equally arresting interiors that nonetheless blended seamlessly with the striking exteriors. Studio Paolo Ferrari—already engaged on another Red Sea Project property, Desert Rock in the Hejaz Mountains—won the competition to outfit the villas. “I knew the guest rooms had to be forward-looking, unconventional, even experimental, but I didn’t want them to be overly expressive,” founder and principal designer Paolo Ferrari begins. “We aimed to embed a timeless, lyrical quality in the work, too.” It turned out that solving the first challenge—linking the outer shell to the space inside—also helped achieve the balance Ferrari envisioned. “The need for connection made it important to bring polished steel into the interior,” he says. “That led us to look at the material in a fresh light, as something very pure, architectural, and lovely to experiment with.”
Sleek Technology Meets Human Craftsmanship
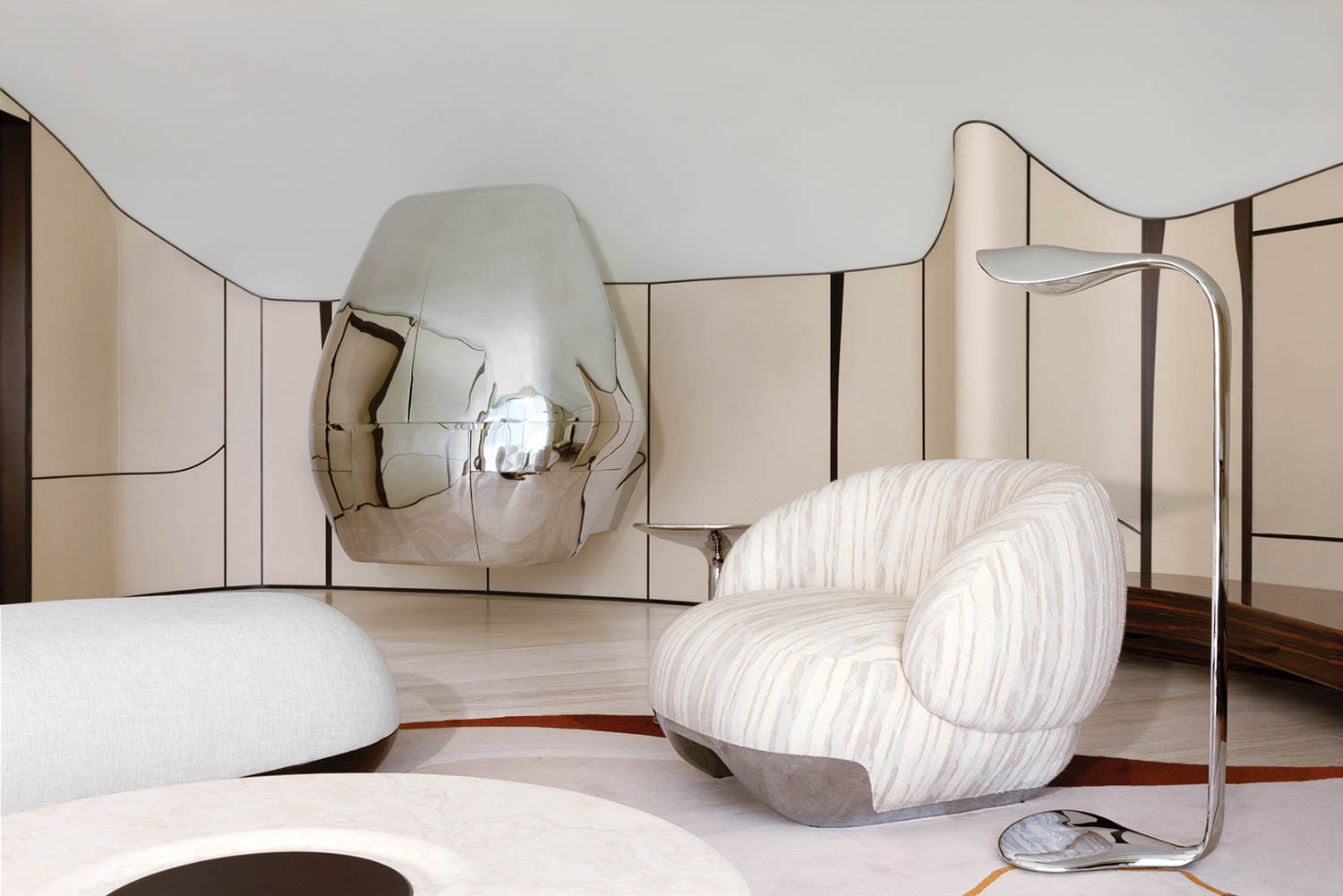
The shiny metal appears throughout, handled almost as if it were liquid—poured into sculptural forms that include side tables, floor lamps, vanity mirrors, and headboards with integrated nightstands that curl around each bed. All are custom, like the rest of the furnishings. Most spectacular is the wall-mounted bar: a gleaming silver cabinet resembling a giant chrysalis that, at the touch of a button, opens gently like a blossom to reveal an interior lined in rich crimson leather. “There’s something intentionally perplexing about it because, as a guest, you have no idea what it is,” Ferrari notes. “But it also has a joyful quality of surprise and discovery.”
Like the resort’s space-age architecture, the centerpiece cabinet is intriguingly mysterious rather than disconcertingly alien—sleek technology imbued with natural warmth and human craftsmanship. Ferrari’s cocoonlike interiors extend this aesthetic, replicating the seamless surfaces, smooth curves, and precision engineering of the outer shells, but rendered in a restrained materials palette that connects to nature. Joining the fluid steel forms are travertine floors, carved-oak vanities, ebony built-ins, leather paneling with dark-bronze inlay, wool rugs, and plaster ceilings. “It’s about using materials in new and unexpected ways,” Ferrari concludes, “but ensuring that it’s still very honest, simple, and pure, despite how complex it is as a project.”
Amenities Abound In This Visionary Resort
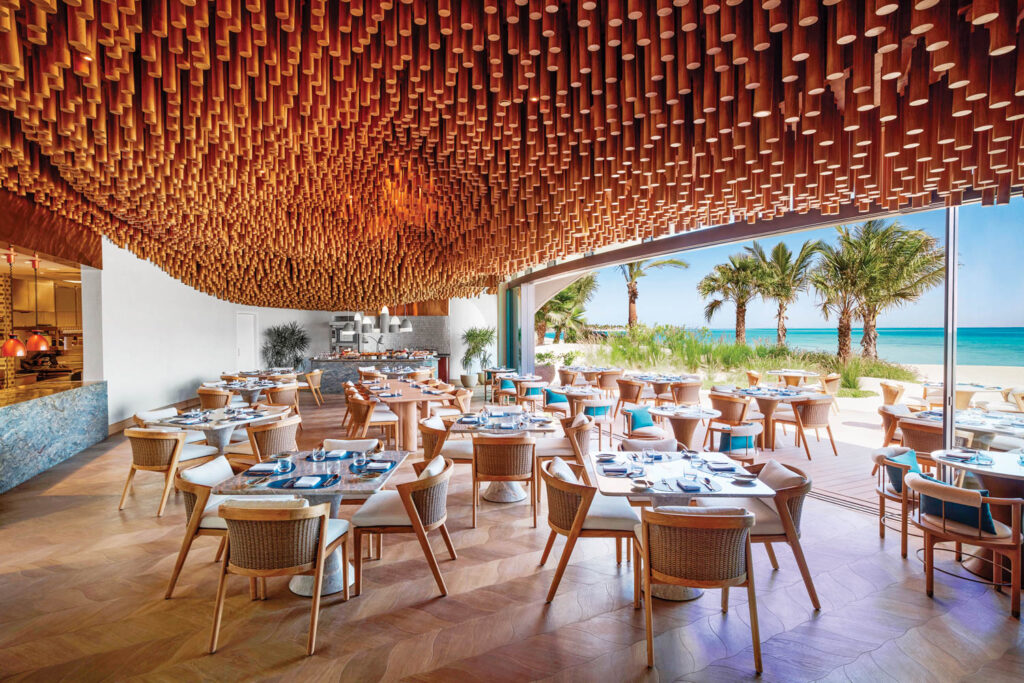
Rockwell Group was hired to outfit the five restaurants and bars, along with the arrival pavilion, spa, gym, and other public spaces, some 39,000 square feet in all. “Working with domed spaces was technically challenging,” Rockwell partner and project lead Brad Zuger acknowledges. “The exterior is enigmatic, unified, and stunning. Our interiors are softer, more story-driven, and widely varied according to the space’s program.”
A couple of the restaurants illustrate what Zuger means. Lunara, a beachfront brasserie, brings the colors and textures of the island’s gorgeously austere landscape indoors. The ceiling, an undulating sea of suspended oak rods, is as mesmerizing as a tide-swayed kelp forest. Its biomorphic pattern is echoed in the bespoke oak-parquet flooring, while sage green and similarly organic hues enrich the custom furnishings.
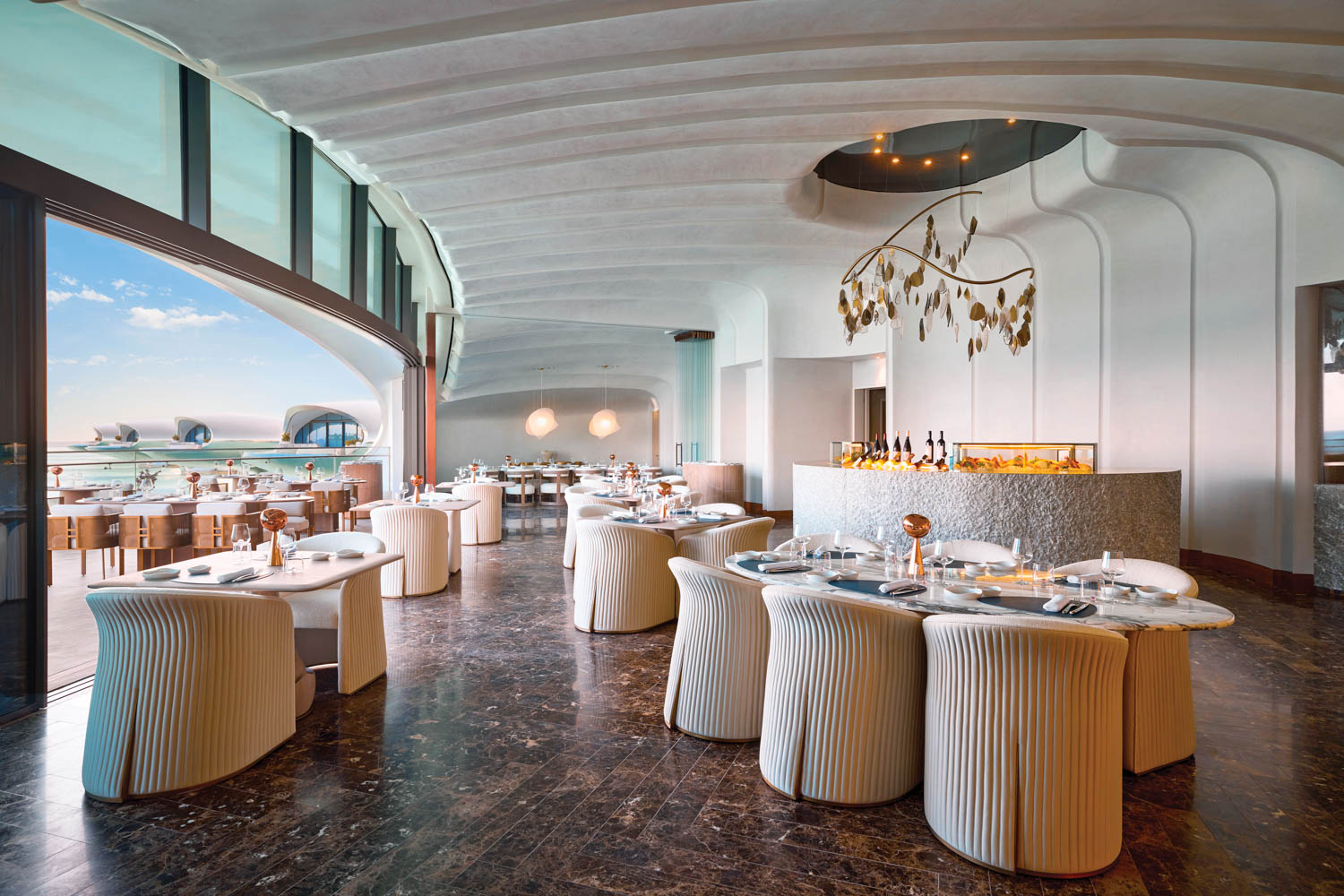
Ariamare, which serves Mediterranean-style cuisine, draws inspiration from the sea. Here, plaster ribbing spans the curved ceiling, suggesting the delicate tracery of fish bones, while a glittering chandelier evokes their iridescent scales. It floats above the crudo bar—a semicircle of chiseled natural stone with the heft of an Attic monolith. This echo of the ancient past in a contemporary setting helps give guests the experience Zuger hopes for: “They should feel as though they’ve stepped into another world.”
Walk Through The Shebara Resort
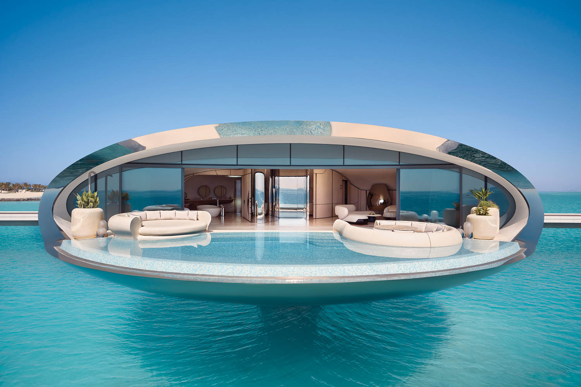
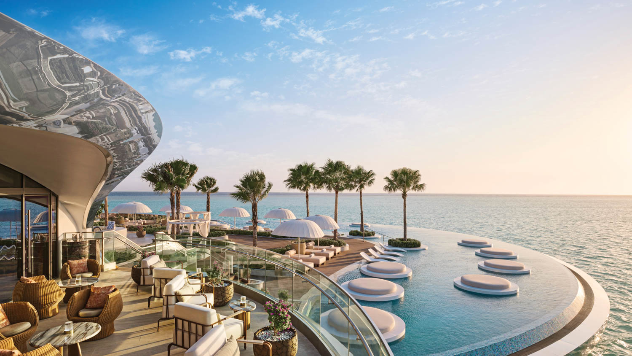
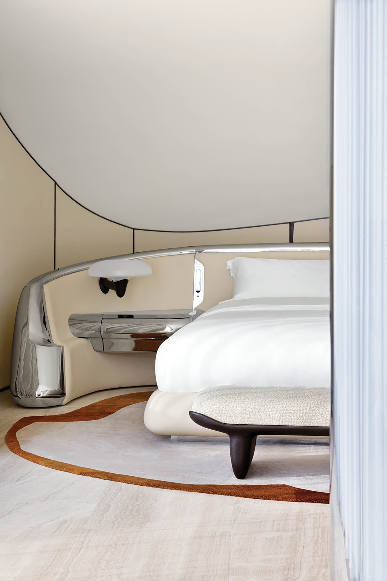
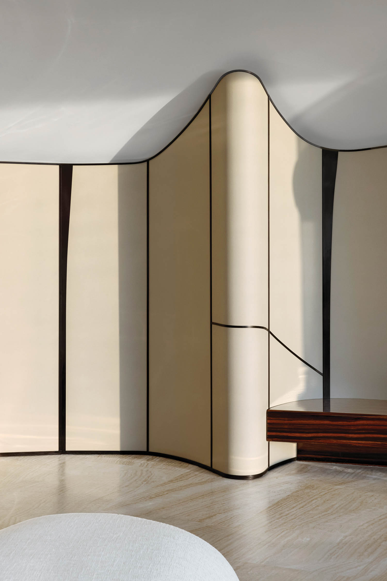
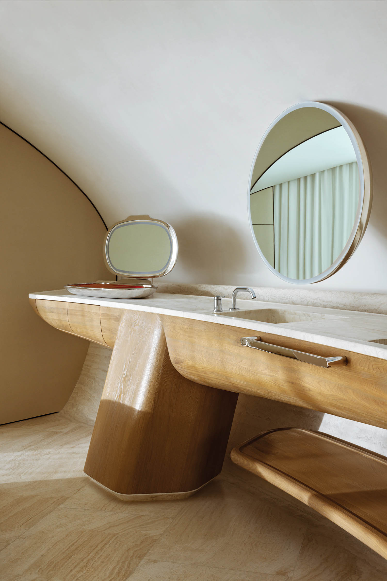
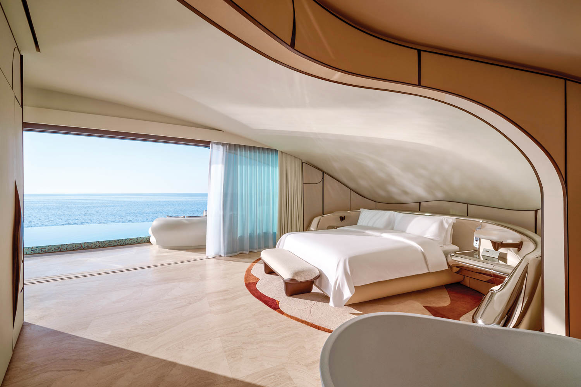
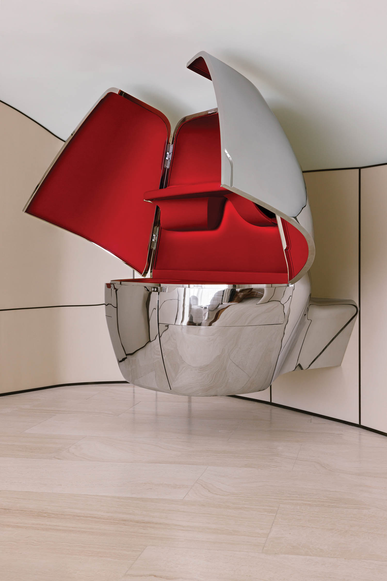
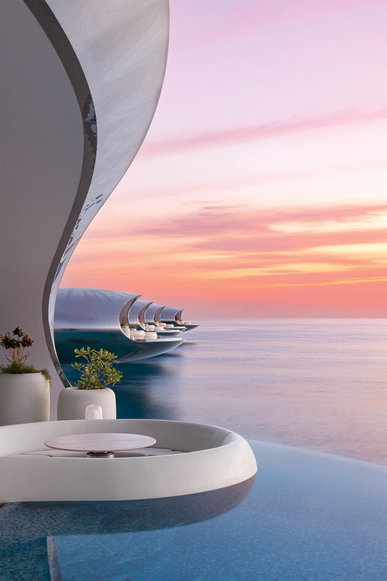

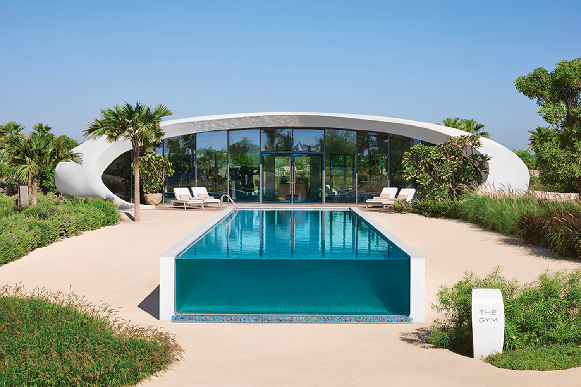
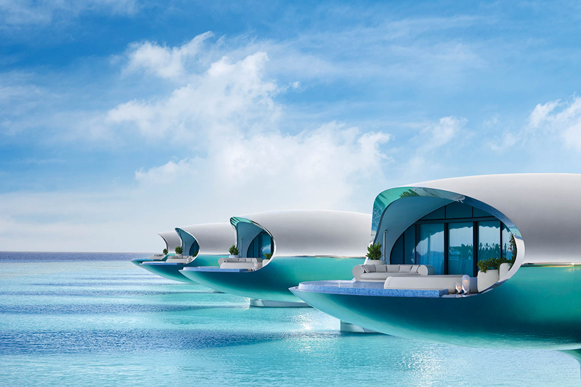
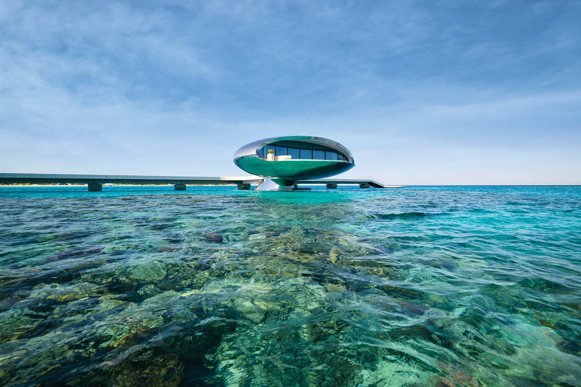
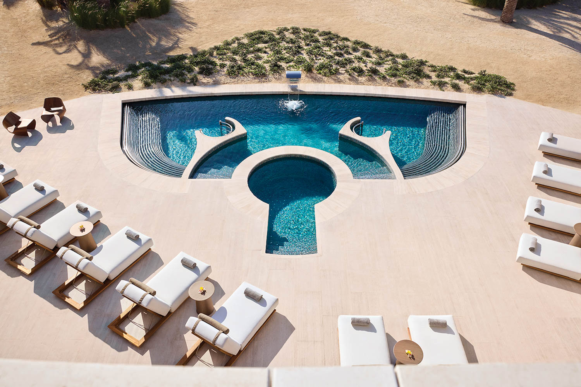
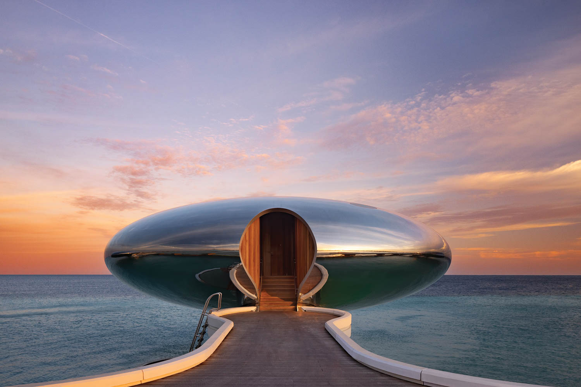
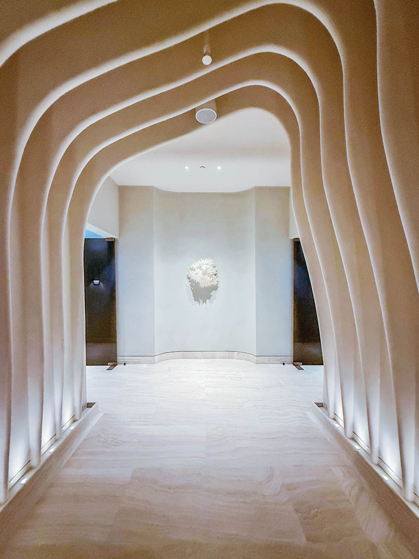
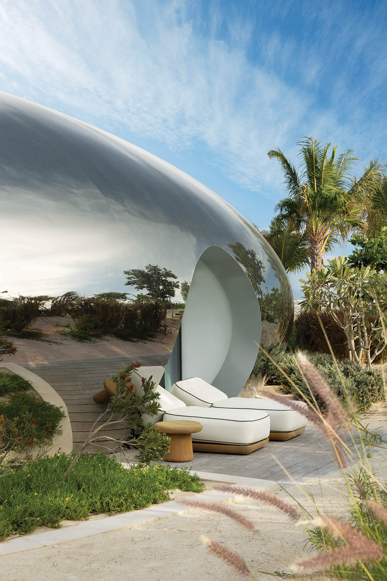
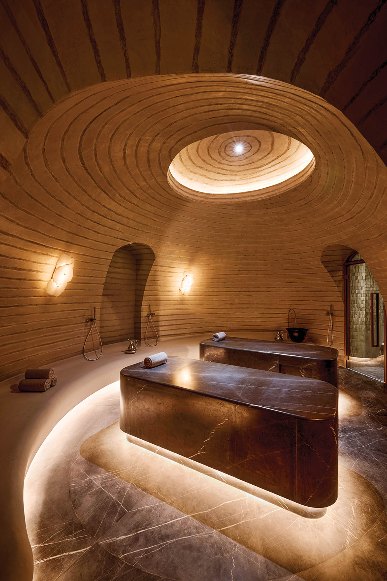
PROJECT TEAM
ROCKWELL GROUP: HARAM KIM; LAUREN TUDOR; GRACIE ZHANG; JANE HUANG. STUDIO PAOLO FERRARI: STUART MCQUARRIE; JOHN GAITAN; LUCAS STANOIS; CRAWFORD NOBLE; JOANNA WENDERSKA; RAJESHTA JULATUM; DIPRA SHETTY; SARAH YAO. KILLA DESIGN: ARCHITECT OF RECORD. DEPA GROUP: CUSTOM FURNITURE WORKSHOP; GENERAL CONTRACTOR.
PRODUCT SOURCES
FROM FRONT MCH INTERNATIONAL: CUSTOM RUG (GUEST ROOM). GRANKRAFT INDUSTRIES: CUSTOM BAR CABINET. LASVIT: CUSTOM BEDSIDE LIGHT, CUSTOM FLOOR LAMP (GUEST ROOM), CUSTOM CHANDELIER (ARIAMARE). SANIHARTO: CUSTOM ARMCHAIR (GUEST ROOM), CUSTOM TABLE, CUSTOM CHAISE LOUNGES (ROYAL VILLA). GESSI: FITTINGS (HAMMAM). ROCHE BOBOIS: CHAISE LOUNGES (GYM).
read more
Projects
9 Japandi Interior Design Styles Embracing Tranquility
From a serene duplex in Singapore to a peaceful refuge in London, explore these nine Japandi interior design ideas that soothe and inspire.
Projects
Patricia Urquiola Puts Her Stamp On Milan’s Casa Brera Hotel
In Milan, Studio Urquiola transforms a rationalist office building into Casa Brera, a luxury hotel infused with the city’s inimitable charisma and culture.
