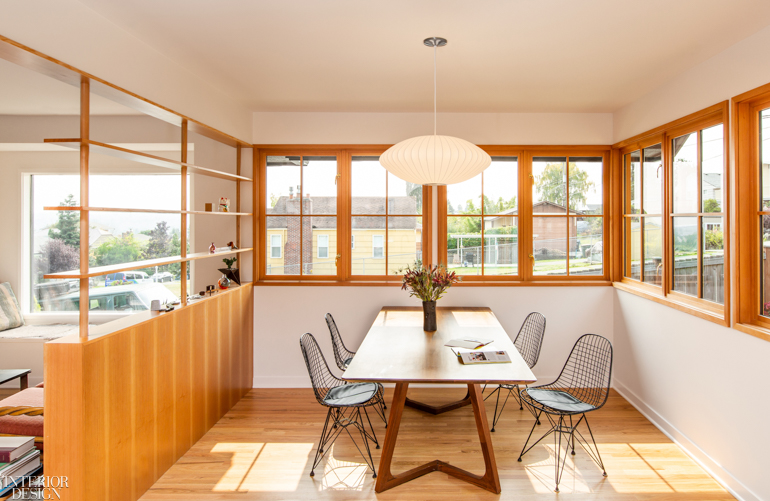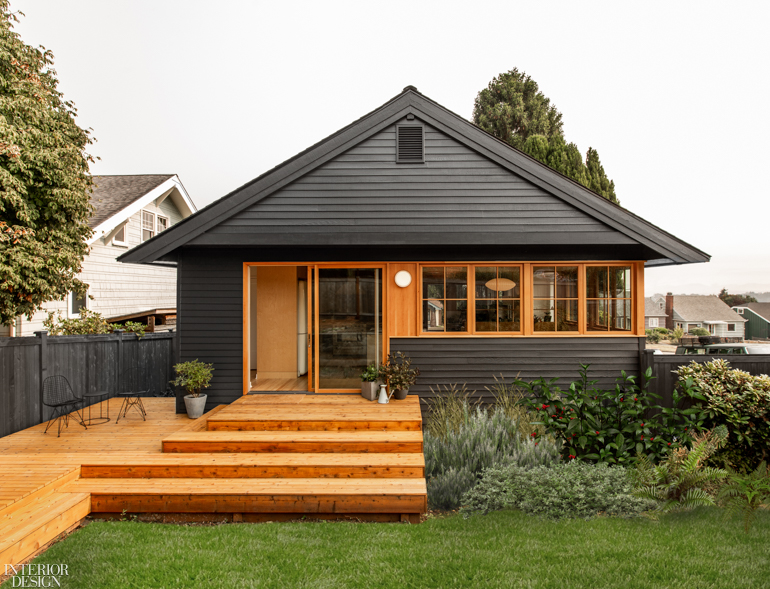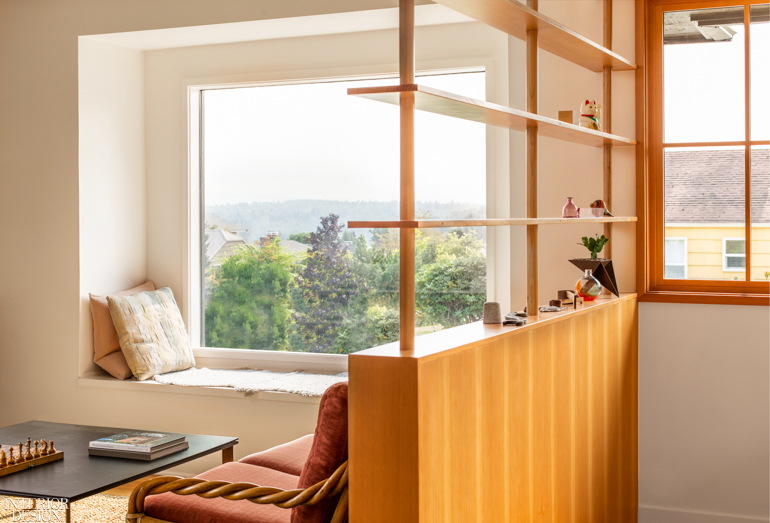SHED Architecture Remodels a 1920s Bungalow into a Sylvan Seattle Home

Nestled in a peaceful neighborhood just outside of Seattle, a 2,380-square-foot home with layers of sylvan accents fits seamlessly with its Pacific Northwest setting. Originally constructed during the 1920s, the team at SHED Architecture kept much of the bungalow’s original structure intact while reworking the additions made to its interiors, creating an open, livable space that maintains its historic charm.

SHED began the remodel by moving the front door slightly to the east in order to create an unobstructed visual pathway from the front to the back of the house. Beyond optimizing the intimate living room for hosting guests and centering the brick fireplace, the visual shift also enabled SHED to install a wooden space divider, replacing the existing drywall with mid-century inspired shelving which, as project lead Prentis Hale explains, “balances out the long, tubular proportions of the space.”

In the kitchen, exposed edge plywood casework done by Kerf adds a rustic touch, complementing the mix of vintage and modern furnishings throughout the home. Comfortable yet chic, the transformed bungalow shows there are no limits when it comes to timeless design.






