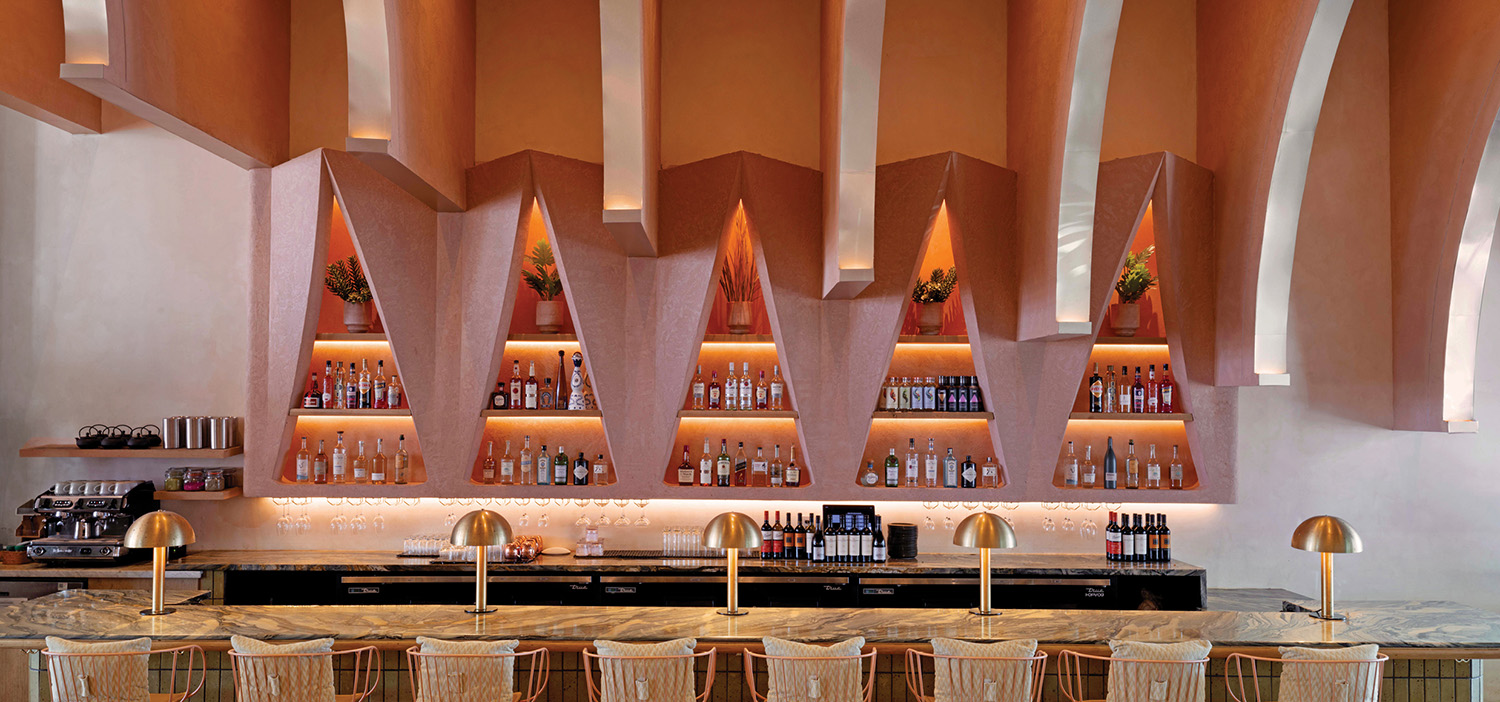SheltonMindel Combines Two Upper East Side Apartments Into a Vibrant Triplex Home
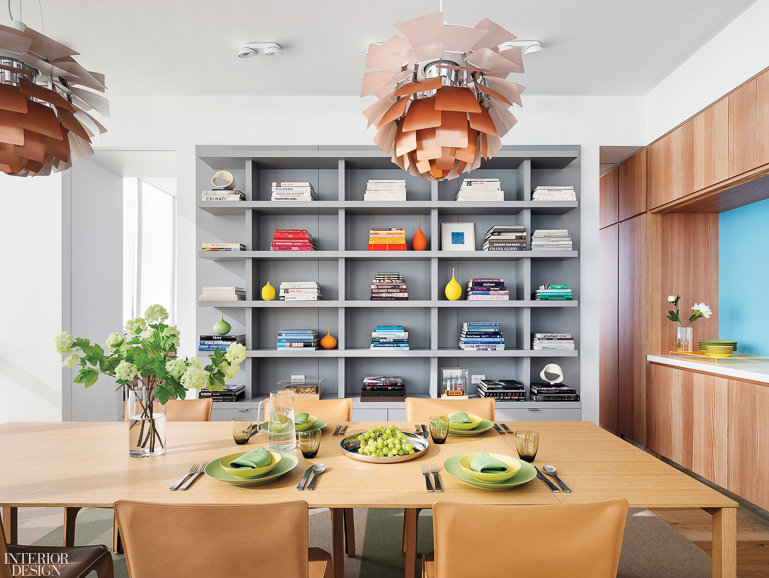
It sounds like something straight out of a movie (think Yours, Mine and Ours) or a TV show (The Brady Bunch). Man with three children from a previous marriage meets woman with two of her own. They fall in love, decide to tie the knot, and plan to live as one big family, happily ever after. Then the fairy tale meets New York City real estate.
Each of the kids had his or her own room in their previous apartments, so their parents wanted the same—or better—for them in what would be their new home. The newlyweds looked and looked for a six-bedroom apartment. “There was no such thing,” the husband reports.
So the couple decided to make one of their own. They purchased the duplex penthouse in a condo tower under construction on the Upper East Side of Manhattan. And they bought the apartment below it, too, for a grand total of nearly 7,500 square feet. It fell to SheltonMindel to combine the units, which meant not only completely reworking the layouts of both apartments into a cohesive whole but also coaxing the developer and his contractor to go along with the new program. “Coercing is more like it,” deadpans architect Lee F. Mindel, a member of the Interior Design Hall of Fame who founded the firm 41 years ago with the late Peter Shelton.
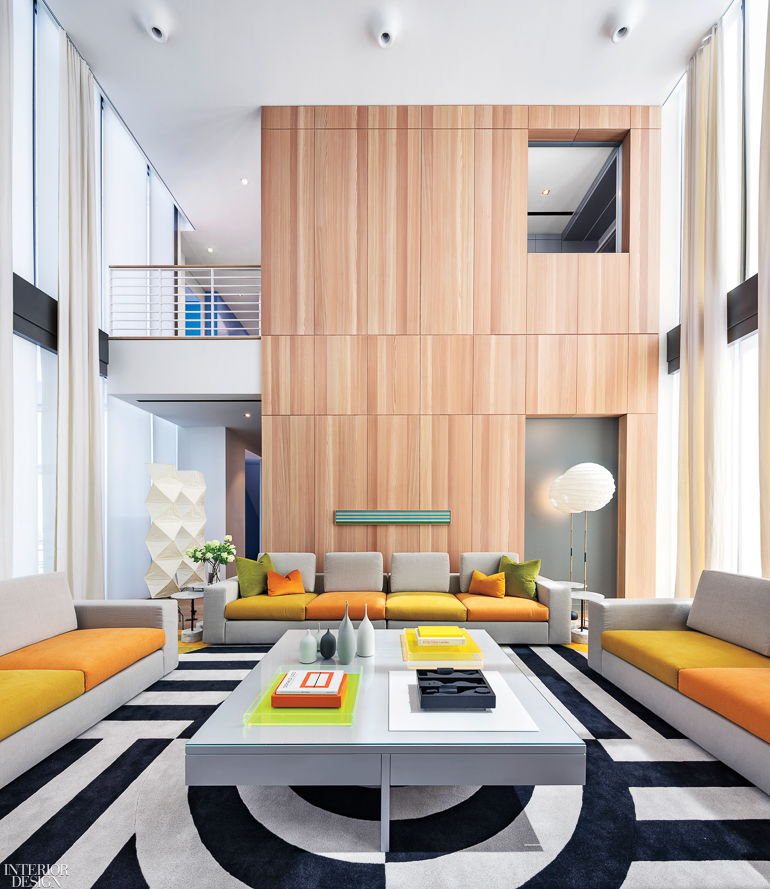
Mindel’s plan turns the lowest level into the kids’ domain, or “dorm,” as he puts it: five generous bedrooms, each with its own bathroom, plus a den and laundry room. The floor above is devoted to common areas—double-height living room, kitchen, dining room, and media room—and also has the new home’s main entrance. The top floor is the master bedroom suite. “It’s like the separation of church and state,” Mindel quips. “The children go downstairs; the adults go up; and they all meet in the middle.” The developer’s contractor delivered the sheetrock-lined shell of the newly conceived apartment, with rooms in place and a staircase connecting all three levels. Mindel and his team, working with a second contractor, took it from there to make the home “young and fun and casual,” as the husband puts it. With the project involving Lee Mindel, it was bound to be interesting, too.
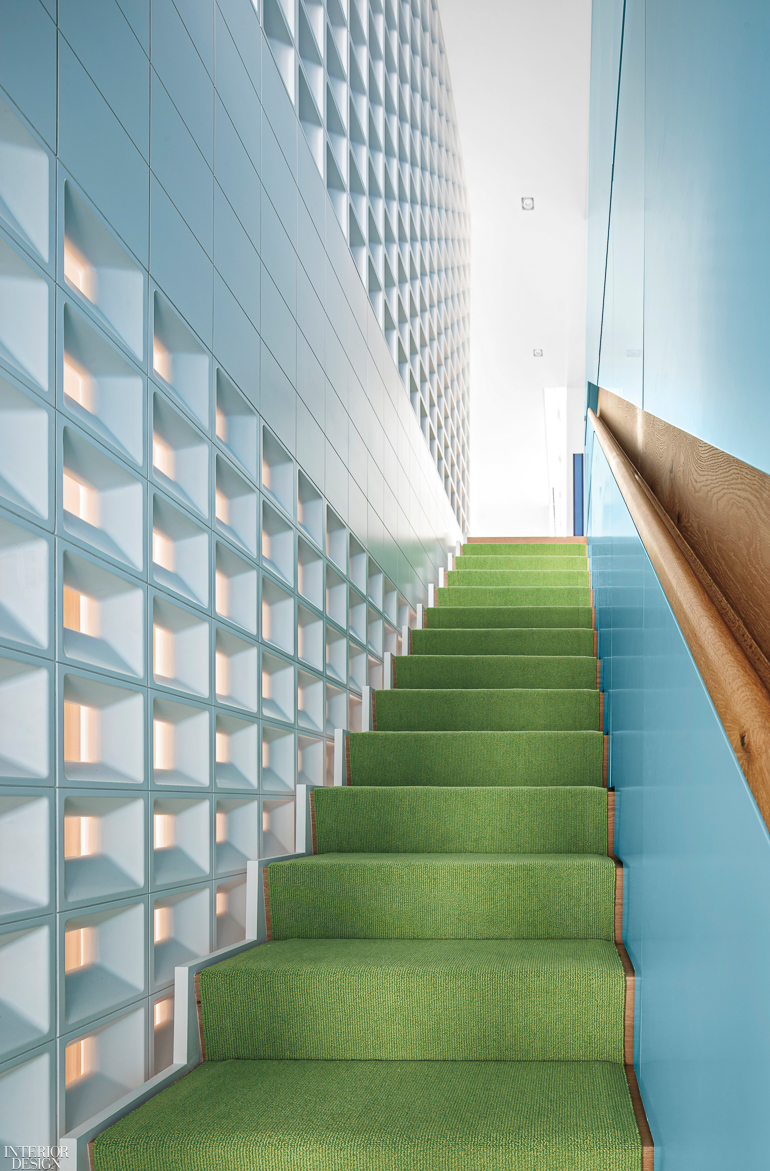
Take the staircase, which could have been a simple connector. Mindel turned one side of it into a three-story-high sculptural screen composed of blocks with perforations that vary in size. The structure looks like plaster but is actually lacquered MDF; made by the Brooklyn Navy Yard fabricator Situ, it is reminiscent of Erwin Hauer’s sculptural screens or architect José Luis Sert’s brise-soleils. The other side of the staircase is sheathed in baby-blue lacquered paneling, cut through with an inset oak banister, while underfoot, oak treads are topped by a green wool runner. Mindel likens the whole composition to a tree rising out of the grass into the sky, with the perforations in the screen letting in dappled light, just as a real tree’s leaves would. The blue paneling reappears elsewhere in the apartment, including in the master suite, encasing the dressing room and forming a kind of canopy over the bed.

Also tying the scheme together are repeating geometric shapes—circles, cubes, hexagons—and just a touch of pattern. Vividly grained larch paneling—extending the tree metaphor, Mindel thinks of it as bark—clads the building core containing the elevators and fire stairs. Larch is an unexpected choice. “It’s a more egalitarian wood, something that would have been discarded 20 years ago,” the architect notes. “It has a primitive beauty. We’re looking at things that are less precious these days.” Even more assertive is the living room’s super-graphic rug, a custom design whose black and pale-gray palette ties in with the cement monolith containing the blackened-steel fireplace and a flat-screen TV that can be lowered into view by means of an ingenious hand-operated pulley system.

Midcentury furnishings (by the likes of Eero Saarinen) and lighting (Louis Poulsen is well represented) mix with upholstered pieces from Zanotta, Blu Dot, and similar contemporary brands. Nothing is rarefied. The cushions for the living room sofas are covered in fabrics of different colors that, in yet another expression of Mindel’s arboreal metaphor, evoke fall foliage. “It looks bespoke, but it’s really ready-to-wear,” Mindel points out. A few overscale pieces—including a Giant Anglepoise floor lamp in the media room—add edge. Most of the art came with the owners from their previous residences, but the near-life-size giraffe sculpture by Benedetta Mori Ubaldini, is a new acquisition.
The lofty creature, made of deep-yellow chicken wire, almost didn’t make it. At close to 12 feet tall, he wouldn’t fit through the door, so his head was severed and then reattached. (Today it’s impossible to tell he ever underwent surgery.) He stands on a plinth next to the fireplace where the 22-foot-high ceiling means he has plenty of room to stretch his neck. Just as the homeowners now have all the space they ever dreamed of, and more.
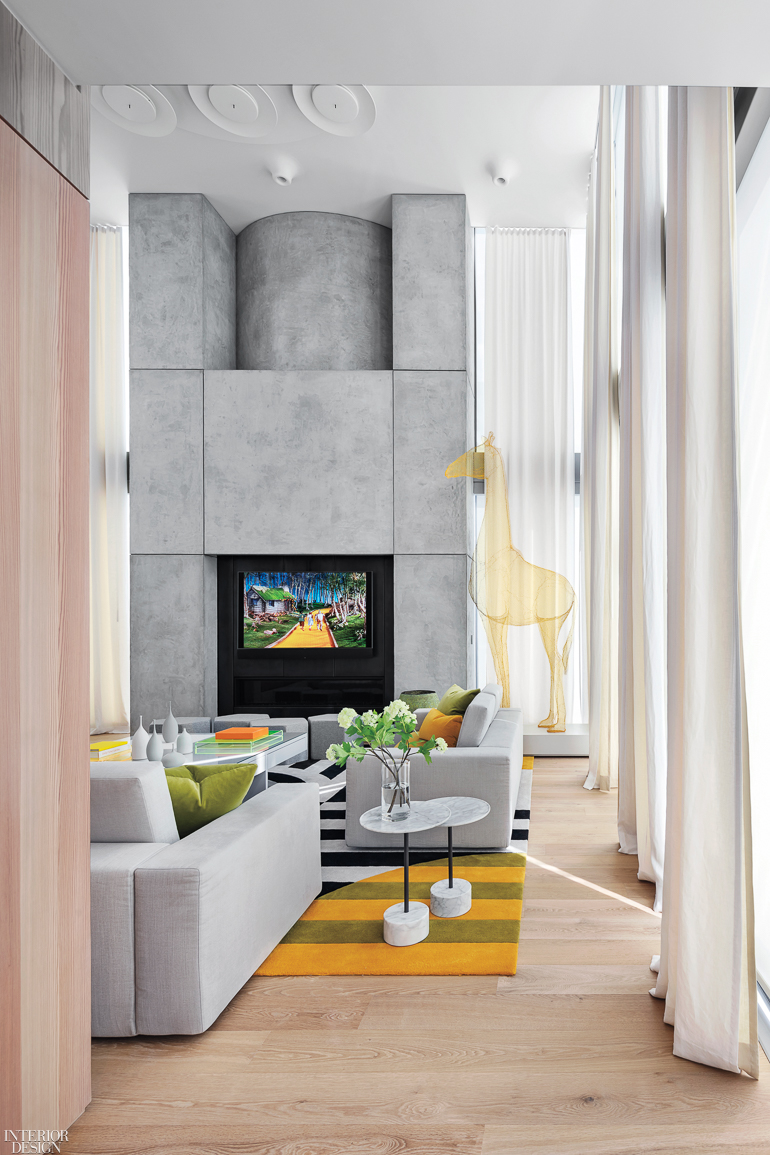



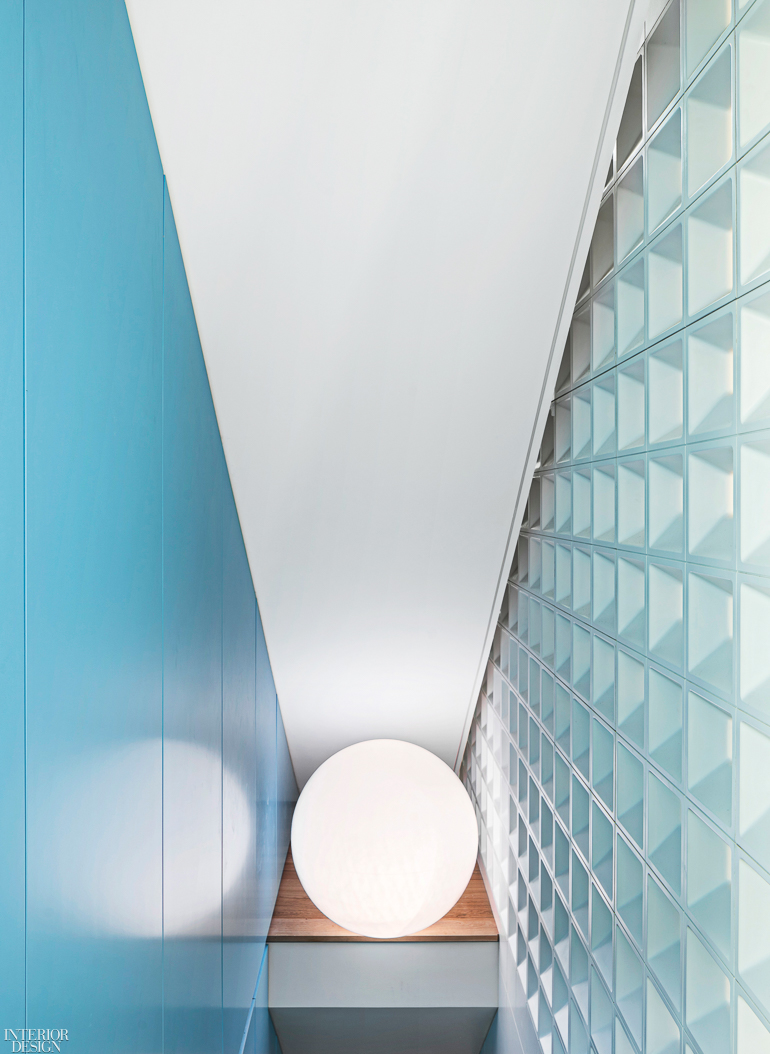

Project Team: Michael Neal, Marc C. Newman, Daniel Kimicata, Grace V. Sierra, Marshal M. Farmer, Audrey Romano: SheltonMindel. Integrated Electronic Solutions: Audiovisual Consultant. Gilsanz Murray Steficek: Structural Engineer. Consulting Engineering Services: Plumbing Engineer. Minzner and Company: Woodwork. Evista Group Construction: General Contractor.
Product Sources: Smart & Green: Globe Light (Staircase). Benjamin Moore & Co.: Paint (Hallway). The Rug Company: Runner. Loomah Ltd.: Custom Rug (Living Room); Runner (Staircase). Schumacher; Pierre Frey Fabrics: Pillow Upholstery (Living Room). Atelier Prelati: Cocktail Table. Jay Kvapil: Vase. Jonas Inc.: Custom Curtains, Custom Cushions (Living Room); Custom Throw Pillows (Media Room); Custom Headboard, Custom Armchairs (Master Bedroom). Cassina: Side Tables (Living Room); Table, Chairs (Dining Room). Zanotta through M2L: Sofas (Living Room, Media Room). Blu Dot: Ottomans (Living Room, Media Room, Master Bedroom); Lounge Chairs (Media Room). Alexandra von Furstenberg: Trays (Living Room, Master Bedroom). Miguel Saco Furniture & Restoration: Custom Plinth (Living Room). Through Furniture From Scandinavia: Stools (Kitchen). Modloft: Breakfast Table. Knoll: Tulip Chairs. Louis Poulsen: Pendant Lights (Kitchen, Dining Room). Cassina: Table, Chairs (Dining Room). David Mellor Design, Ltd.: Flatware. Muriel Grateau: Plates, Glasses, Napkins. Spinneybeck: Custom Floor Mats (Dining Room, Media Room). Calvin Fabrics: Throw Pillow Upholstery (Media Room). B&B Italia: Large Ottoman. CB2: Velvet Throw Pillows. Through Design Within Reach: Side Table. John Matouk & Co.: Throw (Media Room); Towels (Master Bath). Holland & Sherry: Headboard Upholstery (Master Bedroom). Lena Rewell: Throw. Casamance: Armchair Fabric. Stark: Rug. Throughout: Sophie Cook Porcelain: Custom-Color Ceramics. Through MSK Illuminations, Inc.: Lighting.
> See more from the Winter 2019 issue of Interior Design Homes


