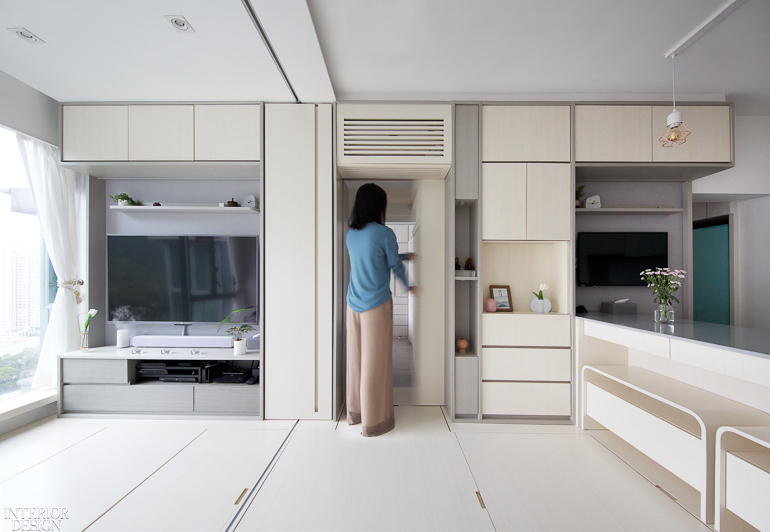Sim-Plex Blends Smart Tech and Feng Shui in Tiny Hong Kong House

Today’s smart homes often seem futuristic. But for a 500-square-foot house in Coastal Skyline, Hong Kong, Sim-Plex founder Patrick Lam looked a bit further back—all the way to ancient traditions of Zen and Feng Shui.
His clients were a young couple who travel frequently and rely on a grandmother to watch their young son, but their two-bedroom house had no space for guests or the maid. Lam first transformed the old kitchen into storage and cleaning space, then created a cabinet in the living room with sliding doors that could create a separate space for the grandmother, louvered for ventilation.

Next, he devised a wooden platform beneath the entire living room, with independent corners which can ascend or stay level, along with a concealed coffee table. “The spirit of Zen is the pursuit of harmony,” says Lam. “The open kitchen features a quartz stone high-top dining table and two arc-angle storage chairs,” he says, “so while cooking or dining, you could enjoy the four seasons of the scenery outside the window. It makes the perfect merging of home and nature.”

The owner’s deep study of Feng Shui dictated the living room layout. “The TV storage cabinet wall in the living room is generally symmetrical,” Lam says, “and in addition to the large TV in the living room, there is also a small TV on the dining table to balance the situation.” Meanwhile, voice-activated synthesizers, various lamp systems and air-conditioning switches, curtain controls, and electronic door locks hide behind the maple veneer. “Although the traditional Feng Shui aesthetics and smart technology seems to be contradictory,” he says, “if applied properly, they also have compatibility.”



Read more: Sabo Project Renovates a Paris Duplex Apartment Perfect for a Family and a Feline


